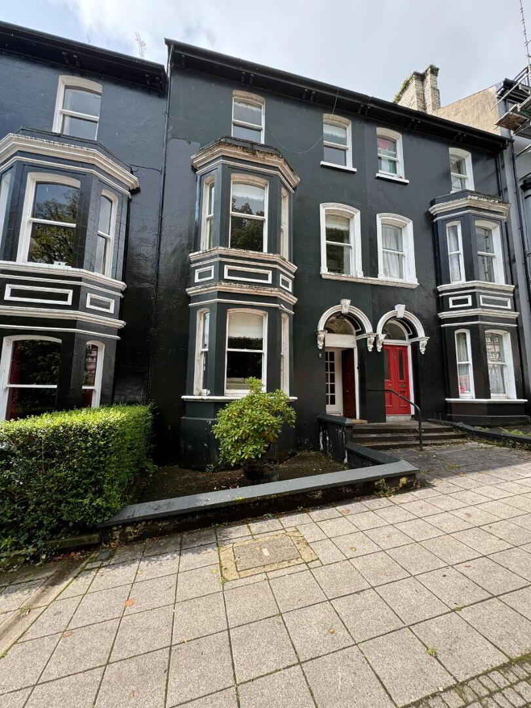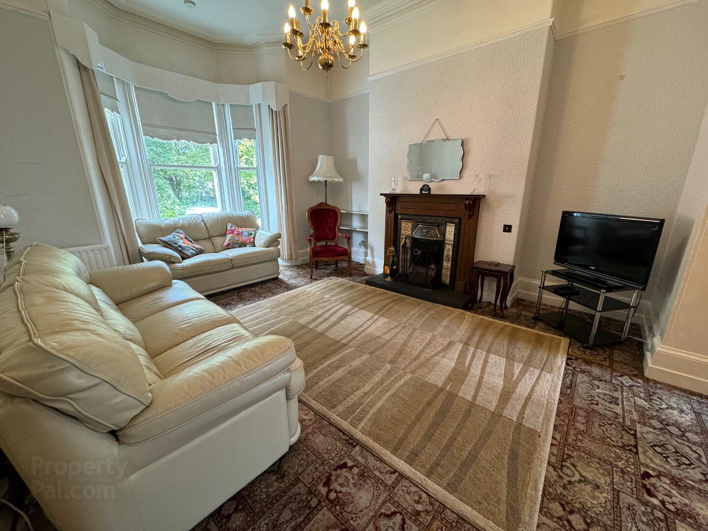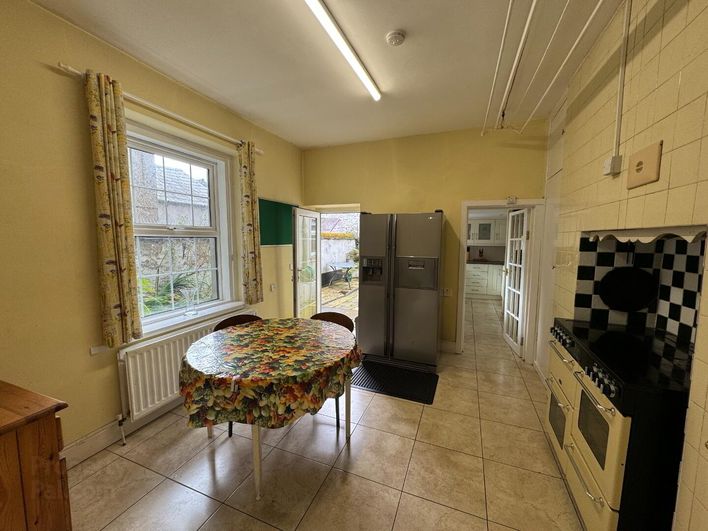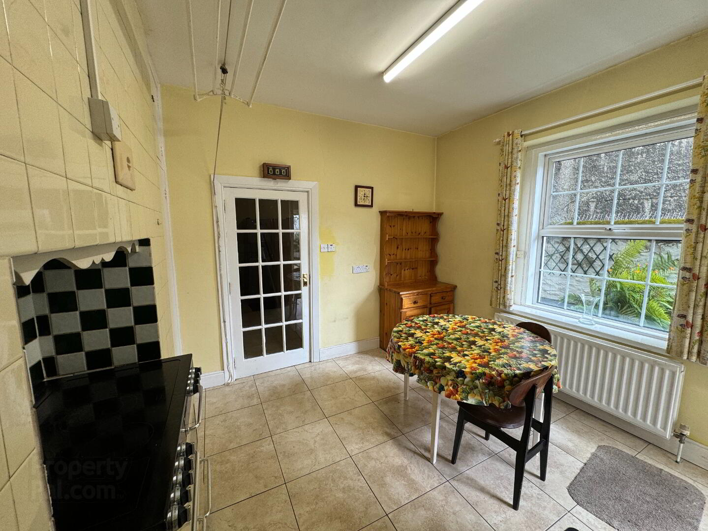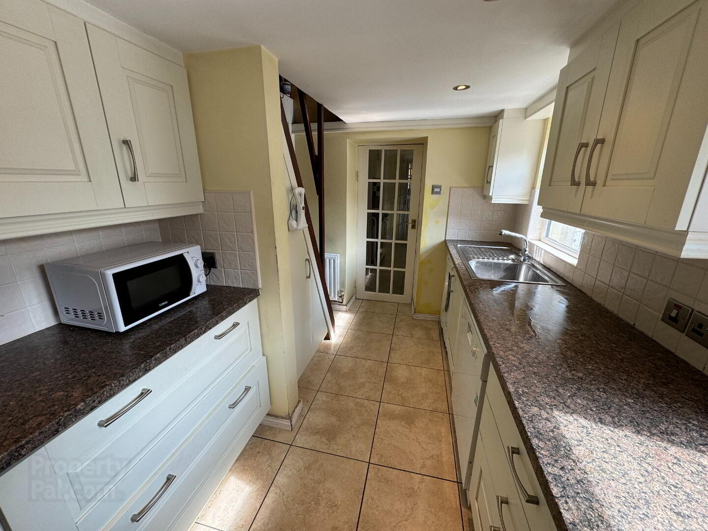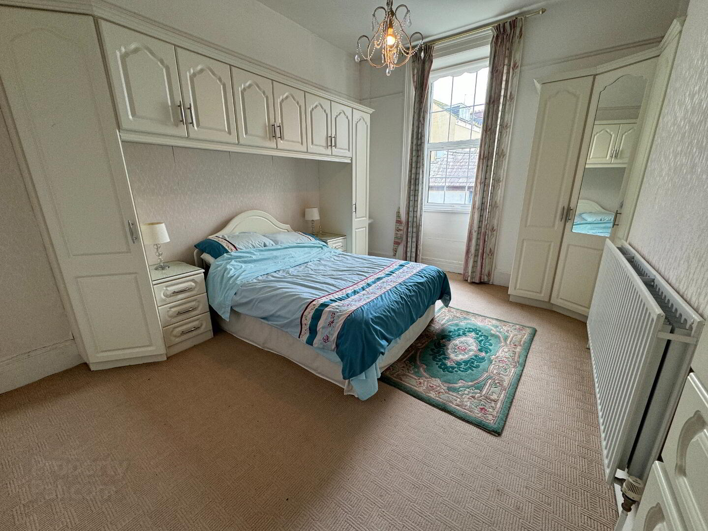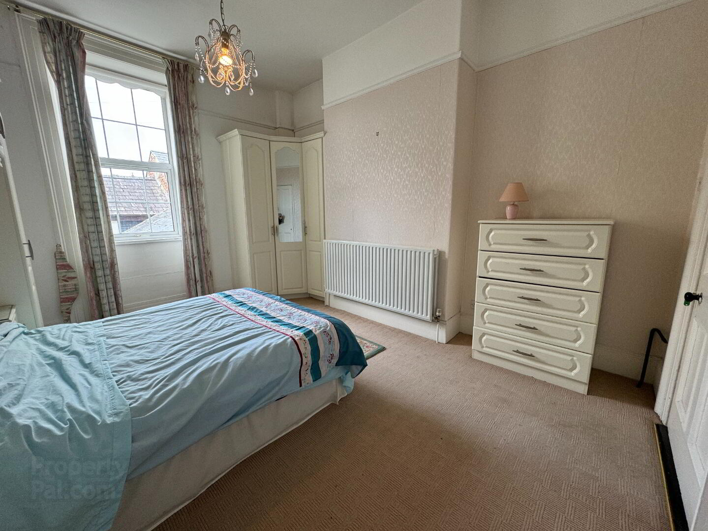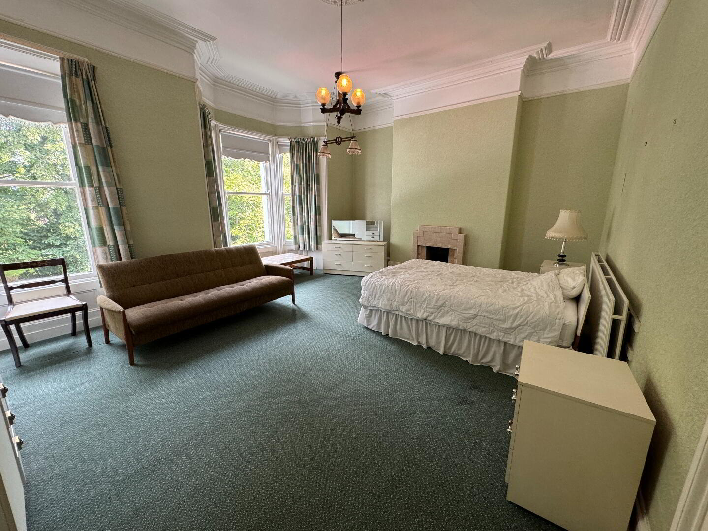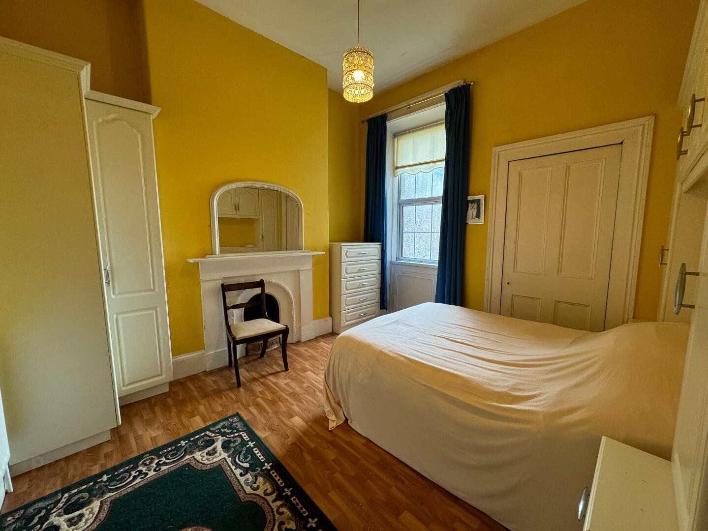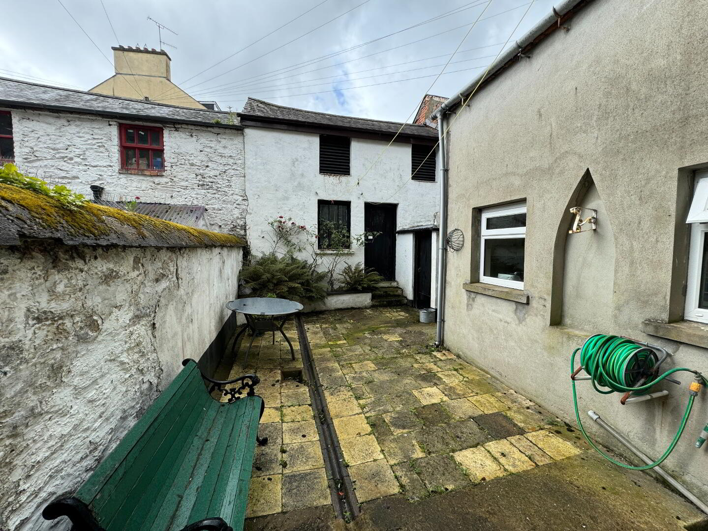15 Crawford Square,
Derry-Londonderry, BT48 7HR
5 Bed Mid-terrace House
Offers Over £275,000
5 Bedrooms
2 Bathrooms
2 Receptions
Property Overview
Status
For Sale
Style
Mid-terrace House
Bedrooms
5
Bathrooms
2
Receptions
2
Property Features
Size
211.4 sq m (2,275 sq ft)
Tenure
Not Provided
Heating
Oil
Broadband Speed
*³
Property Financials
Price
Offers Over £275,000
Stamp Duty
Rates
£2,624.18 pa*¹
Typical Mortgage
Legal Calculator
Property Engagement
Views Last 7 Days
704
Views Last 30 Days
4,710
Views All Time
32,089
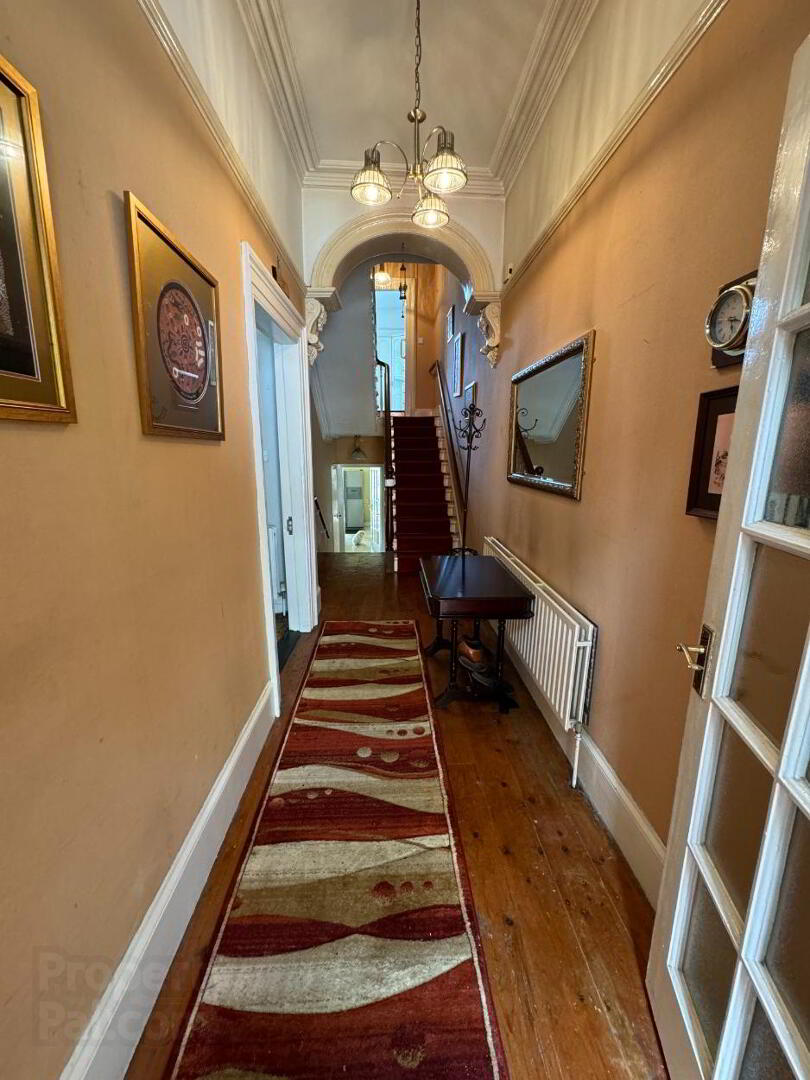
Additional Information
- B2 Listed Town House
- 2 Receptions, 5 Bedrooms
- Gross internal floor area approximately 211.55 sq m (2,275 sq ft).
- Oil-fired central heating system.
- PVC double-glazed windows to rear elevations
- Coach House with loft to rear with access to Academy Road
We are pleased to offer for sale this B2 Listed mid-terrace house at Crawford Square off Northland Road. Built circa 1874 this town house offers spacious accommodation conveniently located to the City Centre.
ACCOMMODATION
Ground Floor:
Porch having tiled floor and 15 pane glazed door to the hallway.
Hallway having coving to ceilings and moulding to archway.
Principle Reception Room 4.17m x 4.35m plus bay window. Cast iron fireplace with decorative tiled inserts and tiled hearth. Coving and centre piece to ceiling. There are double bi-fold doors which interconnect with the dining room.
Dining Room 3.37m x 3.65m. Door from hallway and interconnecting doors to the main Receptin Room. Tiled floor, tiled fireplace, built-in storage cupboard. Coving and centre piece to ceiling.
Rear Hallway with downstairs toilet.
Breakfast Room 3.08m x 3.69m. Tiled floor, PVC double-glazed window and double-glazed window leading to the rear yard. Door to kitchen.
Kitchen 2.25m x 3.64m. Fitted base and wall units having complementery worktops, single-drainer stainless steel sink. There are a flight of steps leading up to the disused maids room above the kitchen.
First Floor:
Half Landing
Bedroom 3.65m x 4.50m. Built-in wardrobe, fitted wardrobes with bedside chests and overhead cupboards. Wash hand basin.
Main Landing
Bedroom 5.84m x 4.39m plus bay window. Tiled fireplace and hearth. Coving and centre piece to ceiling.
Bedroom 3.36m x 3.71m. Cast iron fireplace. Built-in cupboard. Fitted wardrobe with bedside chests and overhead cupboards.
Second Floor
Half Landing
Shower Room 2.06m x 1.79m. Cubicle having Triton Rapture electric shower and bi-fold door. Wash hand basin and w.c.
Bathroom 3.27m x 3.05m including hot press. Panel bath with telephone shower attachment, wash hand basin. Hot press having insulated hot water cylinder and shelving.
Main Landing with buil-in wardrobe.
Bedroom 5.48m x 4.18m. Two built-in shelved cupboards.
Bedroom 3.35m x 3.99m. Built-in cupboard. Fitted wardrobes, bedside lockers and overhead cupboards.
EXTERNAL
Enclosed rear yard with coal house, boiler house with oil-fired central heating boiler and steps up to the former coach house.
Coach House 5.84m x 3.97m. Sliding vehicular door leading on to Academy Road to the rear making this outbuilding usuable as a garage, oil tank for the central heating system. There is a loft over the ground floor area of the coach house.
Rates: Land & Property Services estimate the rates payable for the rating year to 31st March 2025 to be £2,500.20
IMPORTANT NOTE
John V Arthur Estate Agents for themselves and for the vendors or lessors of this property whose agents they are give notice that:
(I) the particulars are set out as a general outline only for the guidance of intending purchasers or lessees, and do not constitute part of an offer or contract;
(II) all descriptions, dimensions, references to condition and necessary permissions for use and occupation, and other details are given without responsibility and any intending purchasers or tenants should not rely on them as statements or representations of fact but must satisfy themselves by inspection or otherwise as to the correctness of each of them;
(III) no person in the employment of John V Arthur Estate Agents has any authority to make or give any representation or warranty in relation to this property.
If there is any point which is of particular importance to you, please contact Jeremy Arthur on telephone no. 028 7134 1947 or email [email protected], and he will be pleased to confirm the position for you, particularly if you contemplate travelling some distance to view this property.
Any services, heating system, alarm, appliances, equipment and fittings have not been tested by the agent and prospective tenants/purchasers should make their own enquiries into whether or not all of these meet their requirements and would be well advised to commission their own reports where they deem appropriate.

