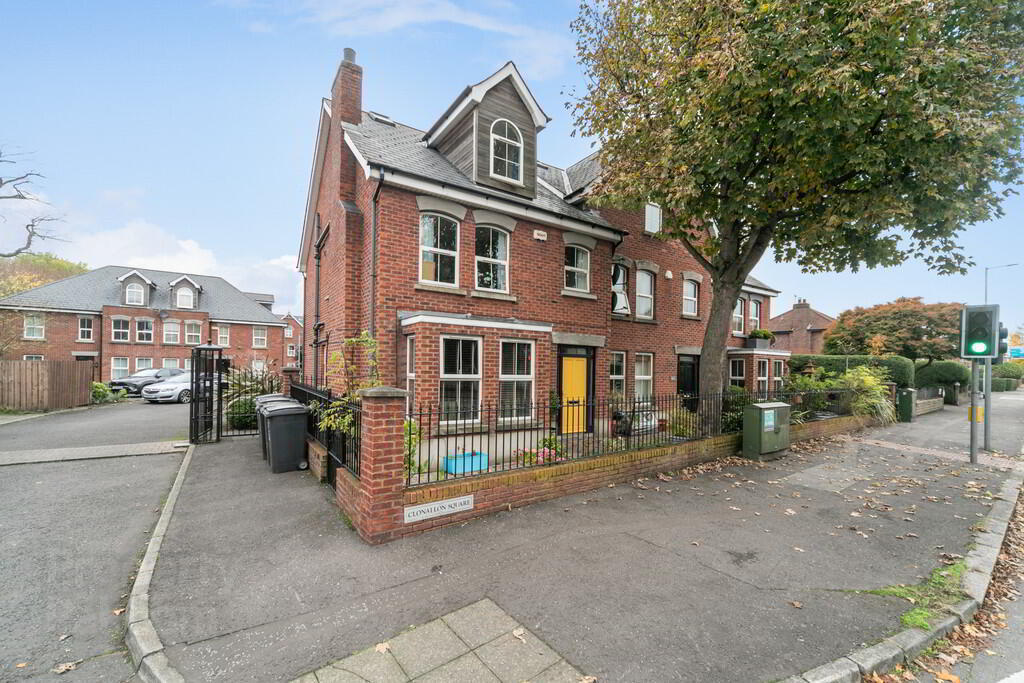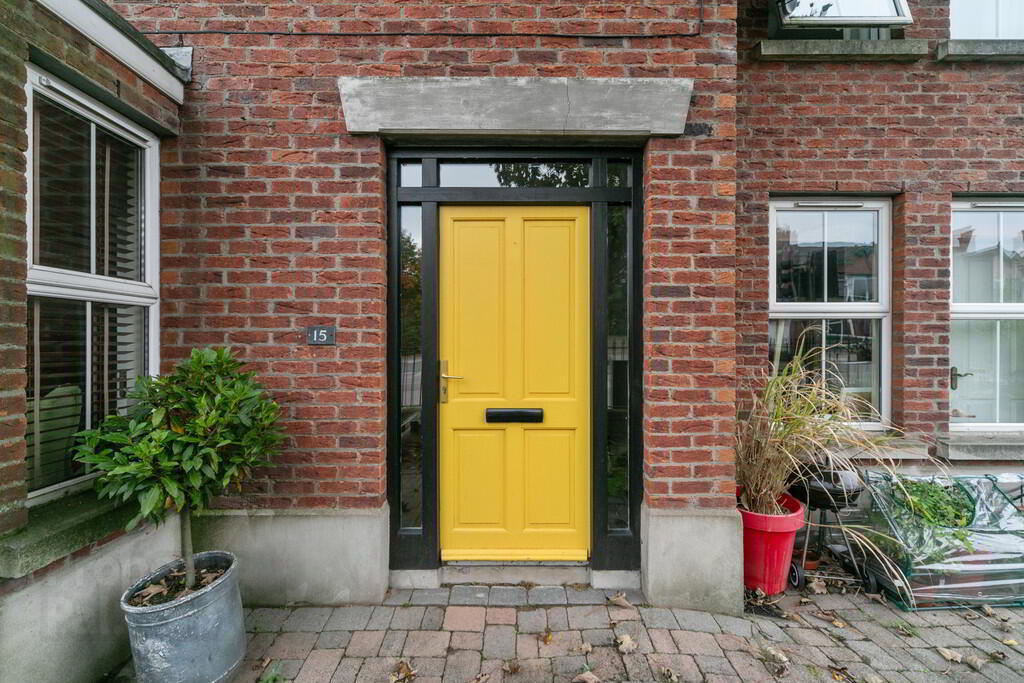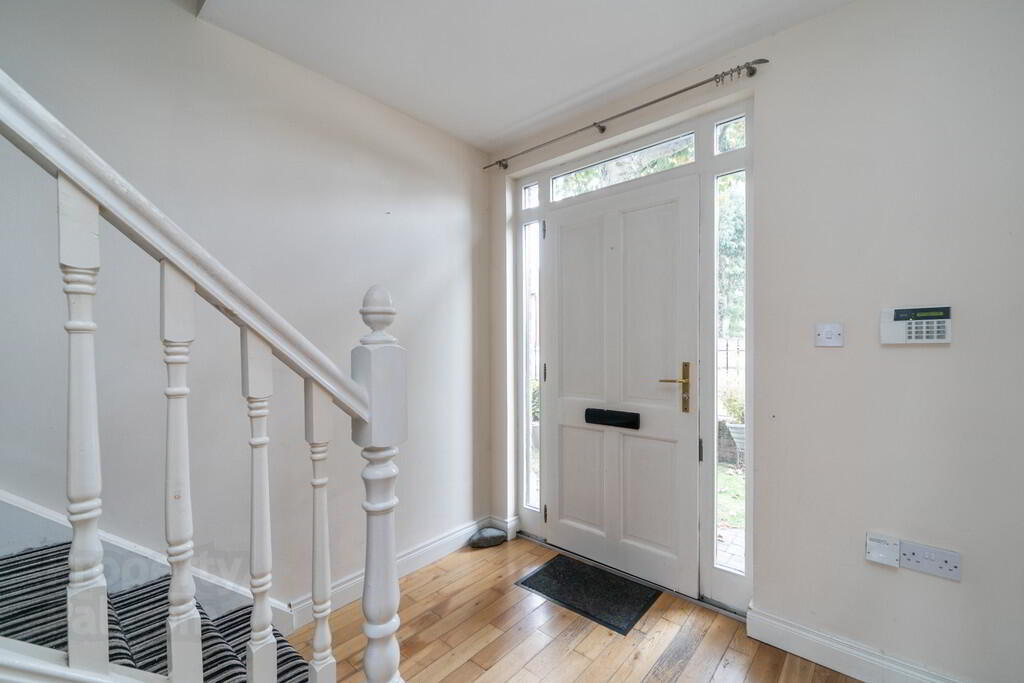


15 Clonallon Square,
Belfast, BT4 2JG
4 Bed Townhouse
Offers Over £275,000
4 Bedrooms
2 Bathrooms
2 Receptions
Property Overview
Status
For Sale
Style
Townhouse
Bedrooms
4
Bathrooms
2
Receptions
2
Property Features
Tenure
Not Provided
Energy Rating
Broadband
*³
Property Financials
Price
Offers Over £275,000
Stamp Duty
Rates
£1,637.64 pa*¹
Typical Mortgage
Property Engagement
Views Last 7 Days
713
Views All Time
6,064

Features
- Beautifully Presented End Townhouse, Located Within Clonallon Square
- Bright & Spacious Accommodation Throughout
- Four Well Proportioned Bedrooms, Principal Bedroom With Ensuite Shower Room
- Modern Fitted Kitchen, Open To Dining Area
- Spacious Living Room
- White Suite Family Bathroom & Separate Shower Room
- Gas Fired Central Heating & uPVC Double Glazing Throughout
- Enclosed Forecourt & Rear Driveway
- Popular Residential Location, Close To Belfast City Centre, Local Amenities and Schools
- Early Viewing Highly Recommended
The property offers generous accommodation throughout and comprises of a spacious living room, fitted kitchen open to the dining area with access to the separate utility room. Furthermore, there are four well-proportioned bedrooms over two floors, with the principal bedroom benefitting from an en-suite shower room and a white suite family bathroom, along with a separate shower room.
Further benefits include gas fired central heating and uPVC double glazing throughout.
Externally to the front, there is an enclosed forecourt and an ample brick paver driveway to the rear.
Likely to appeal to a range of potential purchasers, we expect this property to gain instant momentum and therefore recommend viewing at your earliest convenience.
RECEPTION HALL Hardwood front door with matching sidelights and top light, leading into reception hall.
RECEPTION HALL Solid hardwood flooring, access to WC
DOWNSTAIRS WC White suite comprising of low flush WC, pedestal wash hand basin with mixer tap, tiled flooring, recessed spotlight, extractor fan, solid hardwood flooring, electrics cupboard.
LIVING ROOM 16' 10" x 9' 10" (5.13m x 3m) Outlook to front, feature gas fireplace with granite inset, granite hearth and wooden surround, solid hardwood flooring.
KITCHEN/DINING 18' 1" x 15' 3" (5.51m x 4.65m) Fantastic range of high and low level units, laminate work surface with stainless steel sink unit and drainer, 1.5 tub with mixer tap. Integrated double oven, five ring gas hob above, stainless steel extractor fan, space for fridge freezer, plumbed for dish washer, partly tiled walls, tiled flooring recessed spotlighting, open to dining area with access door to rear.
UTILITY ROOM Storage, plumbed for washing machine, gas boiler, tiled flooring, recessed spotlighting.
LANDING To first floor, storage cupboard with hot water tank and pressurized water system.
BEDROOM TWO 14 ' 7" x 11' 3" (4.44m x 3.43m) Laminate wood effect flooring, outlook to rear.
BEDROOM ONE 11' 10" x 11' 3" (3.61m x 3.43m) Laminate wood effect flooring, outlook to front.
ENSUITE White suite comprising of low flush WC, pedestal wash hand basin with mixer, walk-in thermostatically controlled shower, vinyl flooring, partly tiled walls, part panelled walls, extractor fan, recessed spotlighting.
LANDING To second floor.
BEDROOM THREE 18' 10" x 10' 6" (5.74m x 3.2m) Two Velux windows.
BEDROOM FOUR 14' 3" x 10' 7" (4.34m x 3.23m) Laminate wood effect flooring, outlook to front.
SHOWER ROOM White suite comprising of low flush WC, pedestal wash hand basin with mixer tap, walk-in thermostatically with rainfall shower head and handset, Velux window, partly tiled walls, tiled flooring, recessed spotlighting, extractor fan.
BATHROOM White suite comprising of low flush WC, pedestal wash hand basin with mixer tap, bath tub with mixer tap and handset, fully tiled walls, tiled flooring, recessed spotlighting, extractor fan.
OUTSIDE To front, brick paver footpath leading to front door. To the rear the driveway is laid in brick paver.




