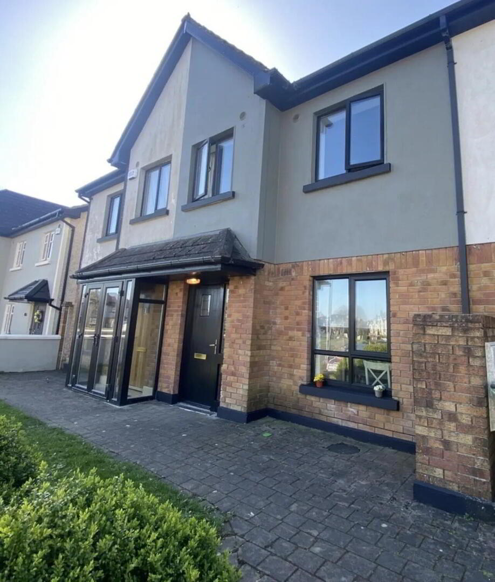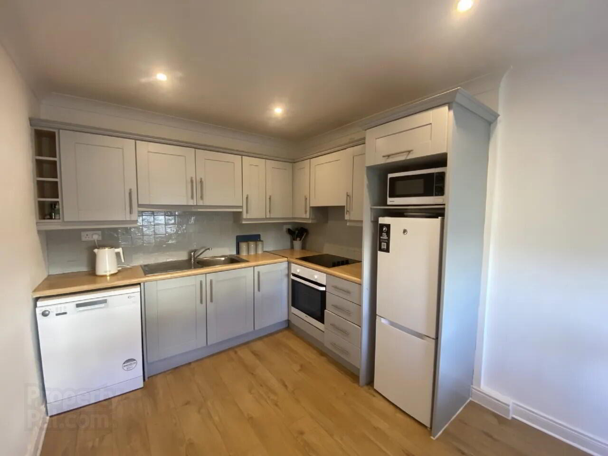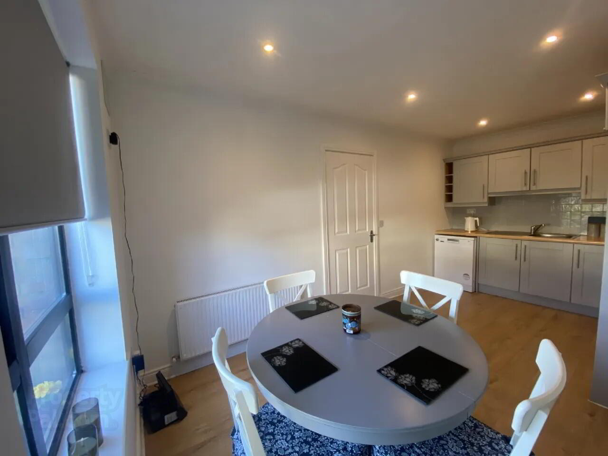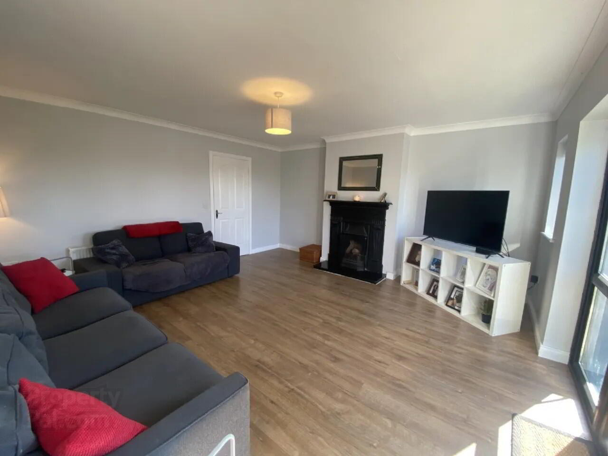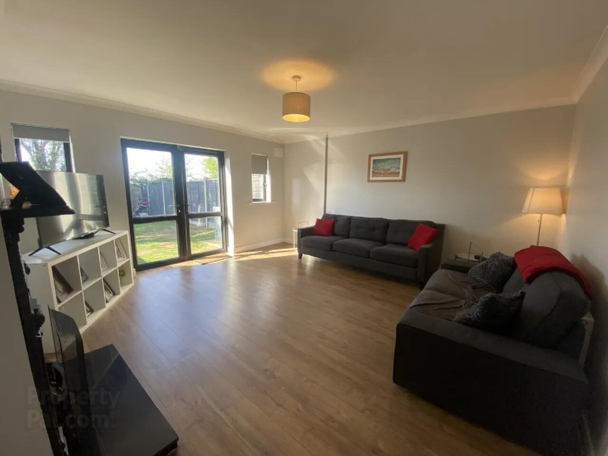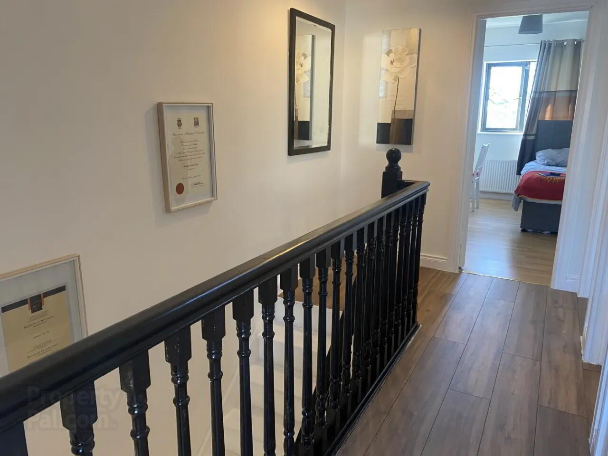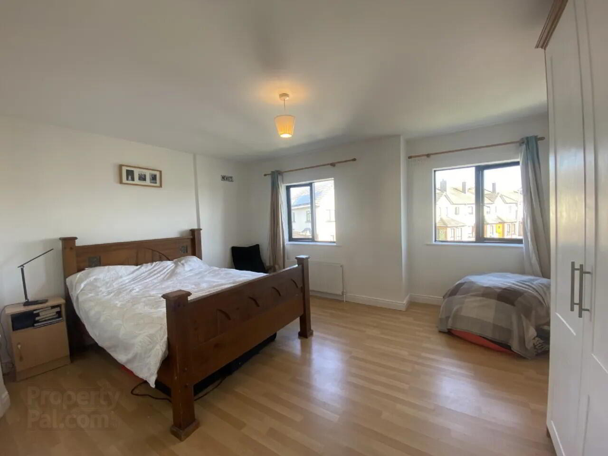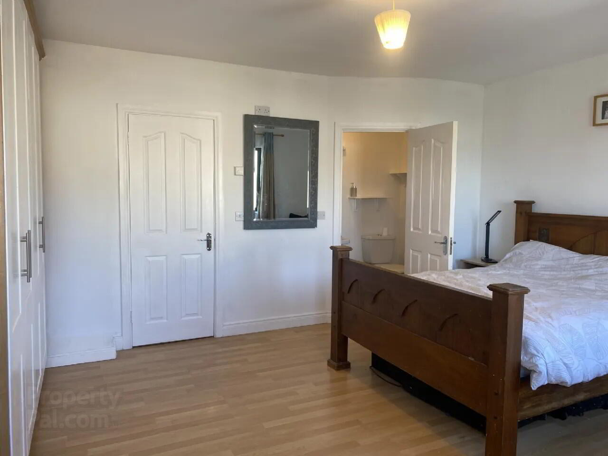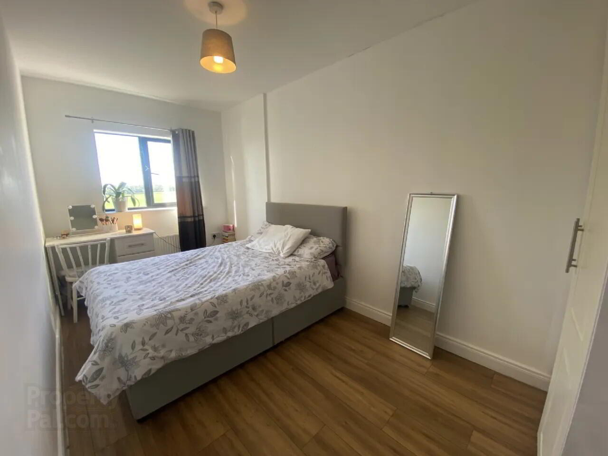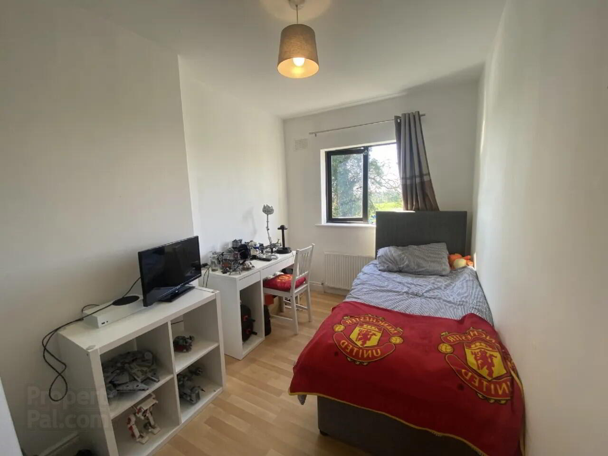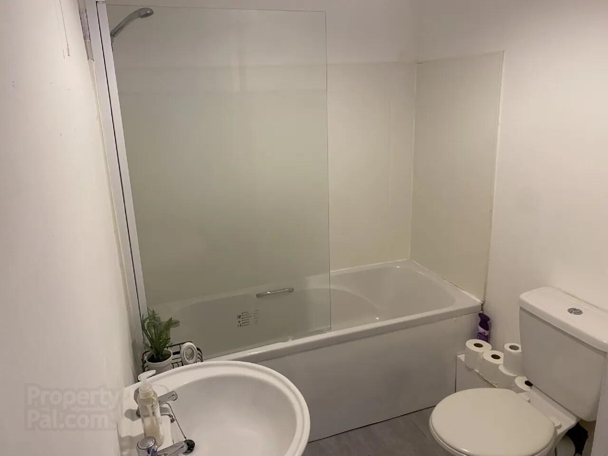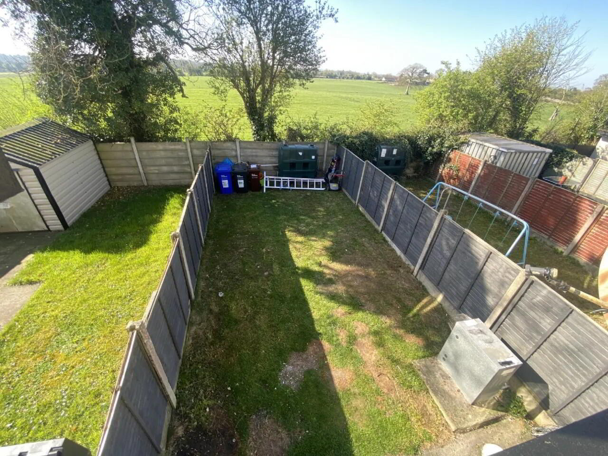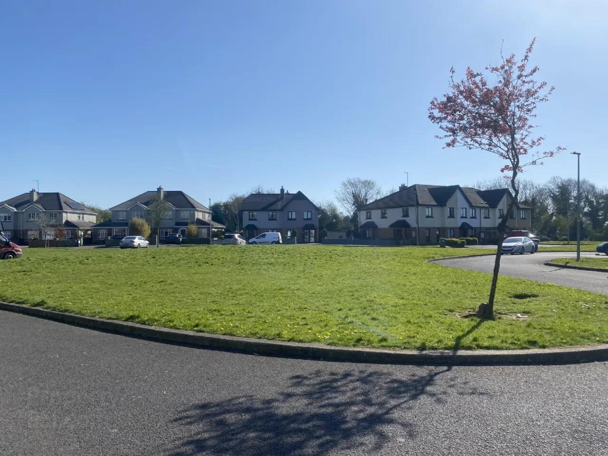15 Castleview Court,
Delvin, N91V026
House
Asking Price €219,950
Property Overview
Status
For Sale
Style
House
Property Features
Tenure
Not Provided
Energy Rating

Property Financials
Price
Asking Price €219,950
Stamp Duty
€2,199.50*²
Property Engagement
Views All Time
33
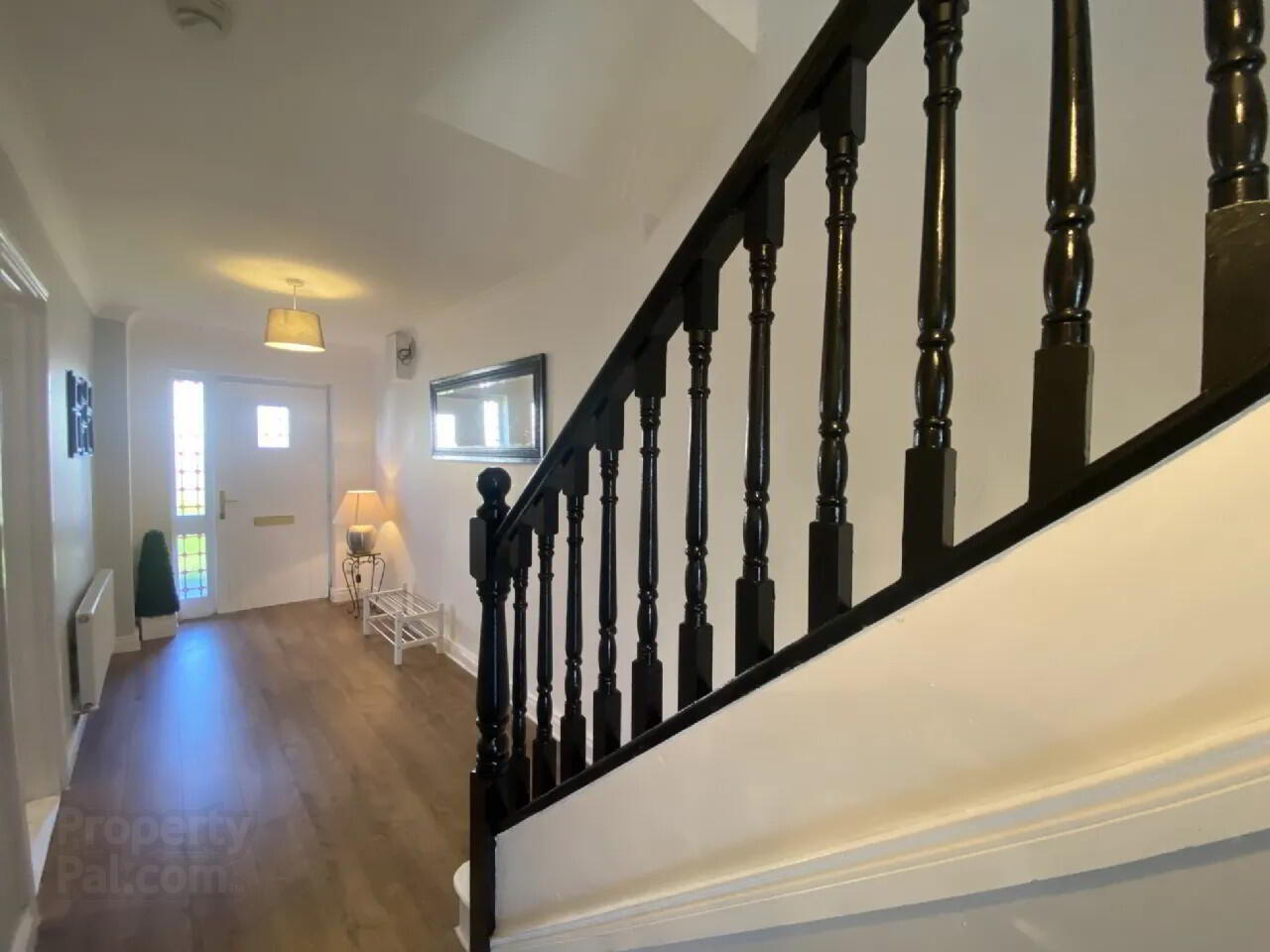
Features
- Special Features Services
- Facing Green
- Approx 111.46 (m2)
- Built c. 2006
- Freshly painted throughout
- Fenced in private rear garden
- Double glazed windows and doors
- Oil fired central heating system
- Solid fuel fireplace in sitting room
- Spacious living accommodation Turnkey condition throughout
- Mains water and drainage
- Prime location
- Walking distance to town centre
- Easy access to N4 motorway
- Mullingar 10km
- Ideal family home
- Included in Sale
- Curtains
- Blinds
- Light fittings
- Oven
- Hob
- Extractor fan
- Fixtures fittings
The ground floor accommodation briefly comprises of the entrance hall with laminate flooring, bright spacious sitting room with solid fuel fireplace, laminate flooring and patio doors to the private rear garden. The kitchen/breakfast room is to the front with fitted wall and floor units offering ample storage space and laminate flooring. Down stairs WC and utility room.
The first floor comprises of a spacious landing with hot- press and Velux window allowing natural light to seep through, three bedrooms, two with built in wardrobes and the master being ensuite. The main family bathroom is part tiled, contains a three piece suite and lino flooring.
Superbly located within walking distance of Delvin town which has all amenities both social and essential including primary school, creche, post office, credit union, local shops, pharmacy, hardware, GAA club, pubs and easy access to N4 motorway.
Viewing of this property is recommended Entrance Hall 1.899m x 7.344m Spacious entrance hallway with timber door, laminate flooring, coving, under stairs storage with light.
Utility Room 1.632m x 1.115m Counter top, plumbed for washing machine.
Guest WC 1.632m x 1.429m Contains a WC, wash hand basin, laminate flooring.
Living Room 4.728m x 4.632m Rear aspect, French doors and two windows to the rear garden, laminate flooring, coving, solid fuel fireplace.
Kitchen/Diner 4.919m x 2.775m Front aspect with fitted wall and floor units offering ample storage space, tiled splashbacks, laminate flooring.
Landing 3.692m x 1.957m Laminate flooring, Velux window, hot-press with immersion and shelved.
Bedroom One 2.326m x 3.594m Rear aspect, laminate flooring.
Bedroom Two 4.723m x 2.671m Double bedroom, rear aspect, built in wardrobe, laminate flooring.
Bathroom 1.688m x 2.660m Contains WC, wash hand basin, bath with shower screen, lino flooring, wall light, fan.
Bedroom Three 4.382m x 4.714m Two windows, front aspect, built in wardrobe.
Ensuite 2.651m x 1.284m Contains WC, wash hand basin, fan, wall light, tiled shower cubicle, water proof laminate flooring.
BER: B3
BER Number: 104094792
Energy Performance Indicator: 146.64 (kWh/m2/yr)
Delvin (Irish: Dealbhna or Dealbhna Mhór) is a town in County Westmeath, located on the N52 road at a junction with the N51 to Navan. The town is 20 km (12 mi) from Mullingar (along the N52). Aside from the medeival castles in the area, which provide the area with tourism, facilities include an 18-hole Delvin Castle Golf Club, located near the town.
There is a bank, school, church, hotel/guest house, a few shops and a take-away in the town. There are also a few pubs on the Main Street. The town expanded and work on a development in the centre of the village recommenced. Plans were unveiled for the provision of a new sports and leisure facility within the village.
BER Details
BER Rating: B3
BER No.: 104094792
Energy Performance Indicator: 146.64 kWh/m²/yr

