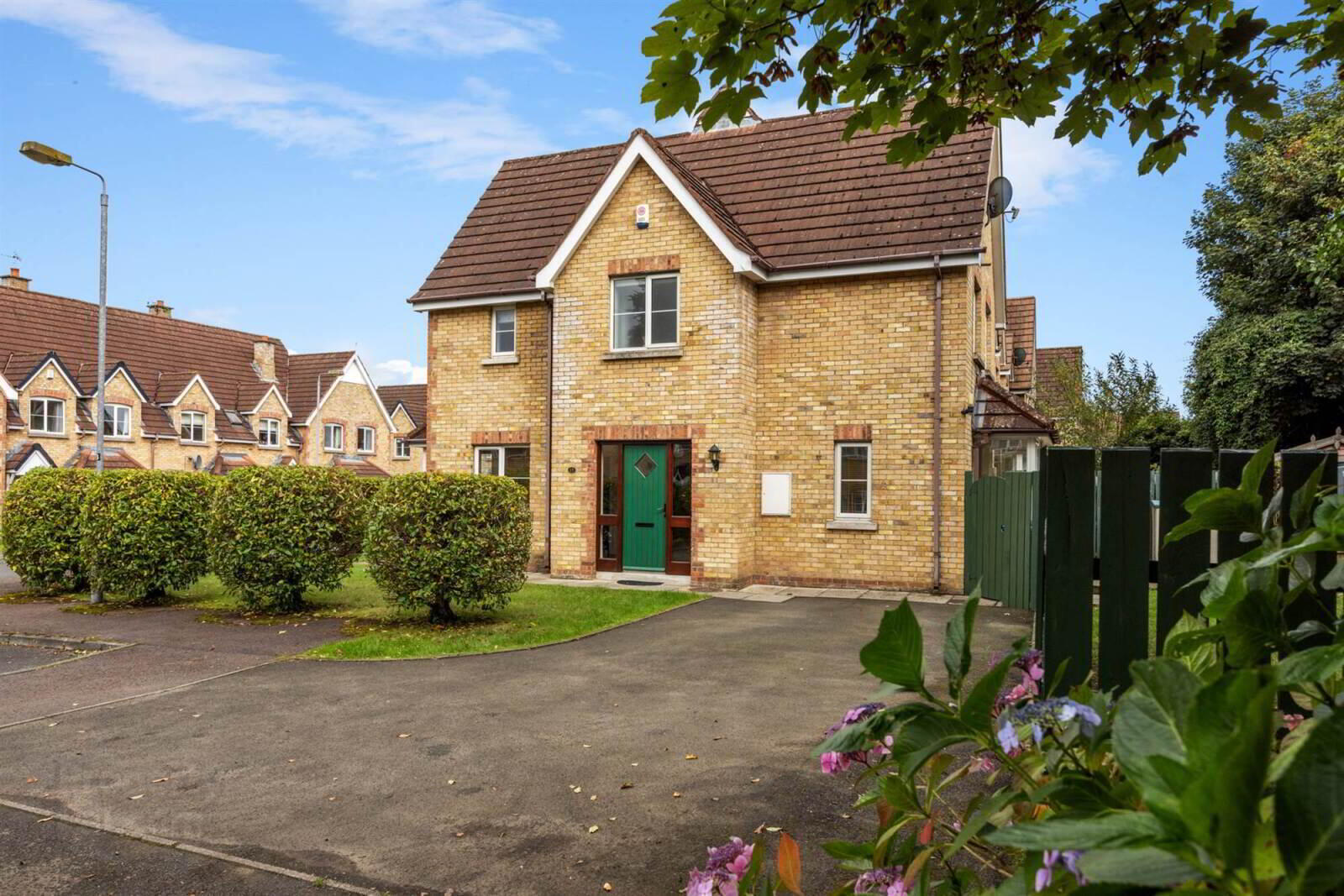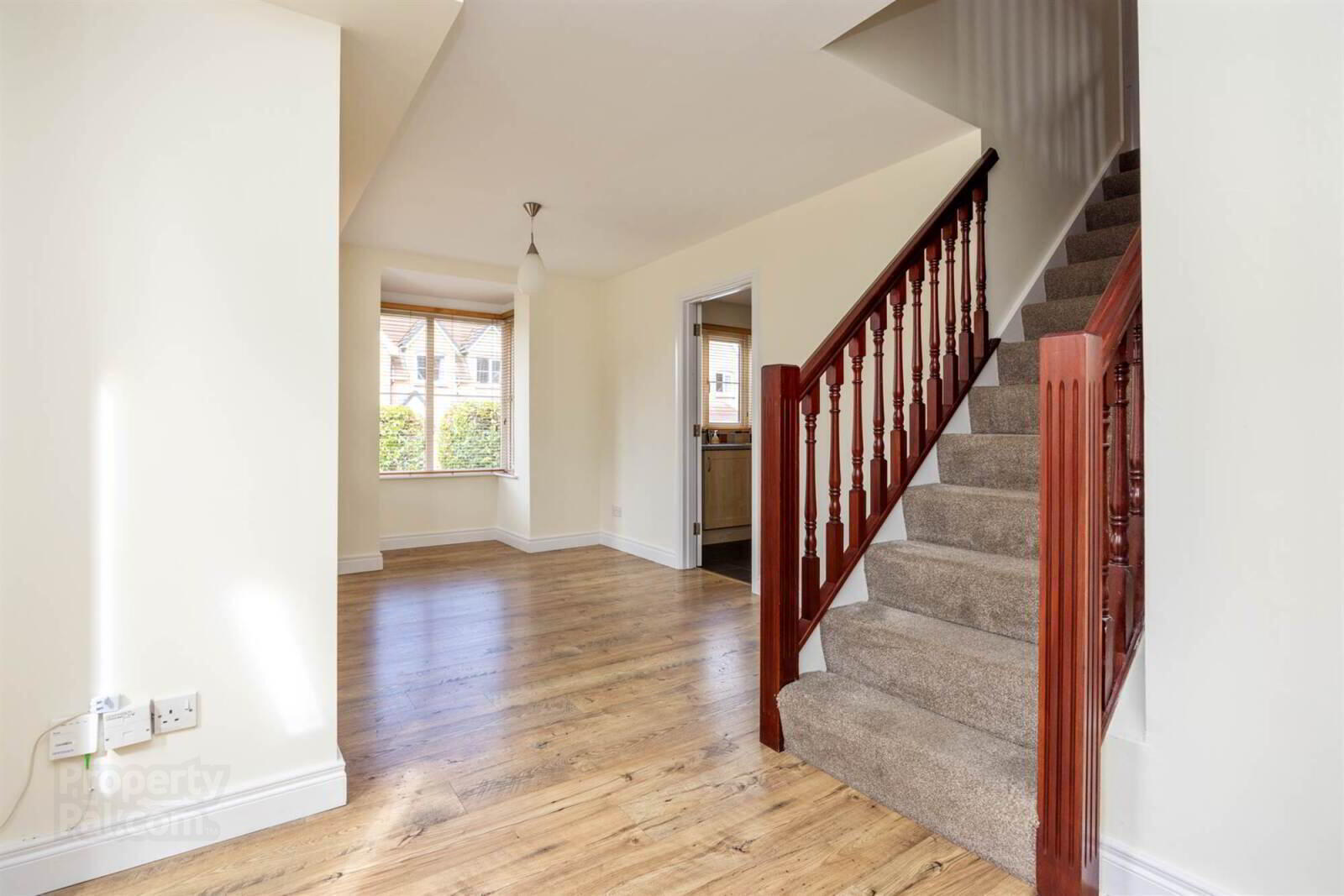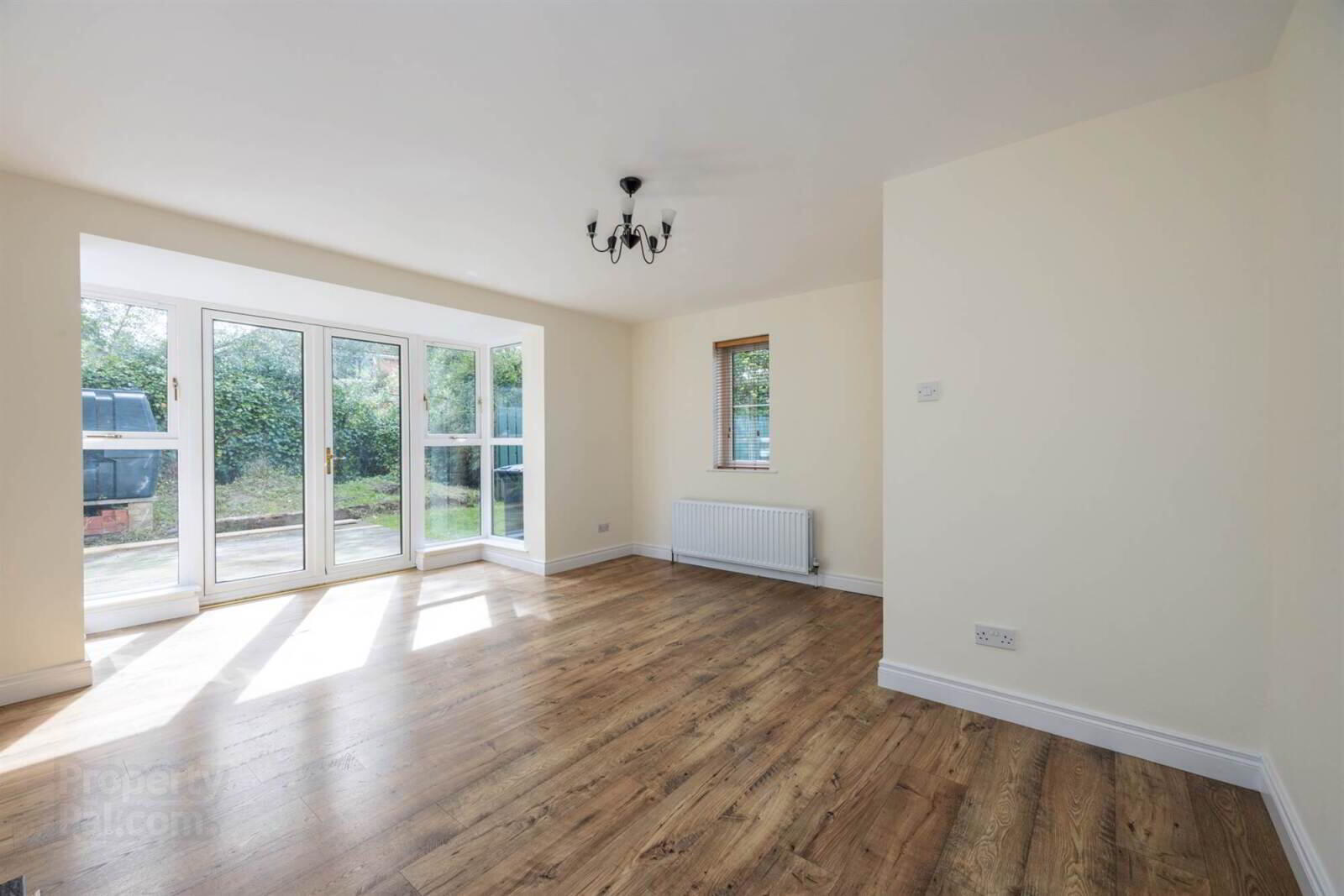


15 Castleview Cottage Gardens,
Belfast, BT5 7FP
3 Bed End-terrace House
Asking Price £240,000
3 Bedrooms
2 Receptions
Property Overview
Status
For Sale
Style
End-terrace House
Bedrooms
3
Receptions
2
Property Features
Tenure
Not Provided
Energy Rating
Heating
Oil
Broadband
*³
Property Financials
Price
Asking Price £240,000
Stamp Duty
Rates
£1,455.68 pa*¹
Typical Mortgage

Features
- End Townhouse in A Cul-De-Sac Location
- Three Good Sized Bedrooms (Master Bedroom With Ensuite Shower Room)
- Large Living Room with Open Fire
- Dining Area
- Modern Fitted Kitchen
- Main Bathroom in White Suite and Electric Shower
- Double Glazed Window Frames
- Oil Fired Central Heating
- Off Street Parking
- Enclosed South Facing Rear Garden With Patio Area
- Convenient To Belfast City Centre, Public Transport Links & Local Shops
- Entrance Hall
- Entrance door with double glazed inset, double glazed side panels and laminate wood floor
- Dining Area
- 4.37m x 2.51m (14'4" x 8'3")
Laminate wood floor - Living Room
- 5.4m x 4.98m (17'9" x 16'4")
Attractive fireplace, tiled inset, open fire, laminate wood floor, understairs storage cupboard, double glazed French doors to rear - Kitchen
- 3.48m x 2.36m (11'5" x 7'9")
Range of high and low level units, 1.5 bowl stainless steel sink unit with mixer tap, part tiled walls, cook point, extractor fan over, plumbed for washing machine, ceramic tiled floor, spotlights - Landing
- Access to roofspace, access to hotpress
- Bathroom
- White suite comprising, panelled bath with mixer taps, electric shower over bath, push button WC, pedestal wash hand basin with mixer tap, ceramic tiled floor, fully tiled walls, chrome towel radiator.
- Bedroom 1
- 4.17m x 3.48m (13'8" x 11'5")
Laminate wood floor - Ensuite
- Walk in shower cubicle with electric power shower, pedestal wash hand basin with mixer tap, push button WC, fully tiled walls, ceramic tiled floor
- Bedroom 2
- 3.05m x 2.57m (10'0" x 8'5")
Laminate wood floor - Bedroom 3
- 3.05m x 2.3m (10'0" x 7'7")
Laminate wood floor - Garden
- Rear with decked patio to garden in lawn, oil fired boiler, PVC tank, outside light. Front with driveway garden in lawn





