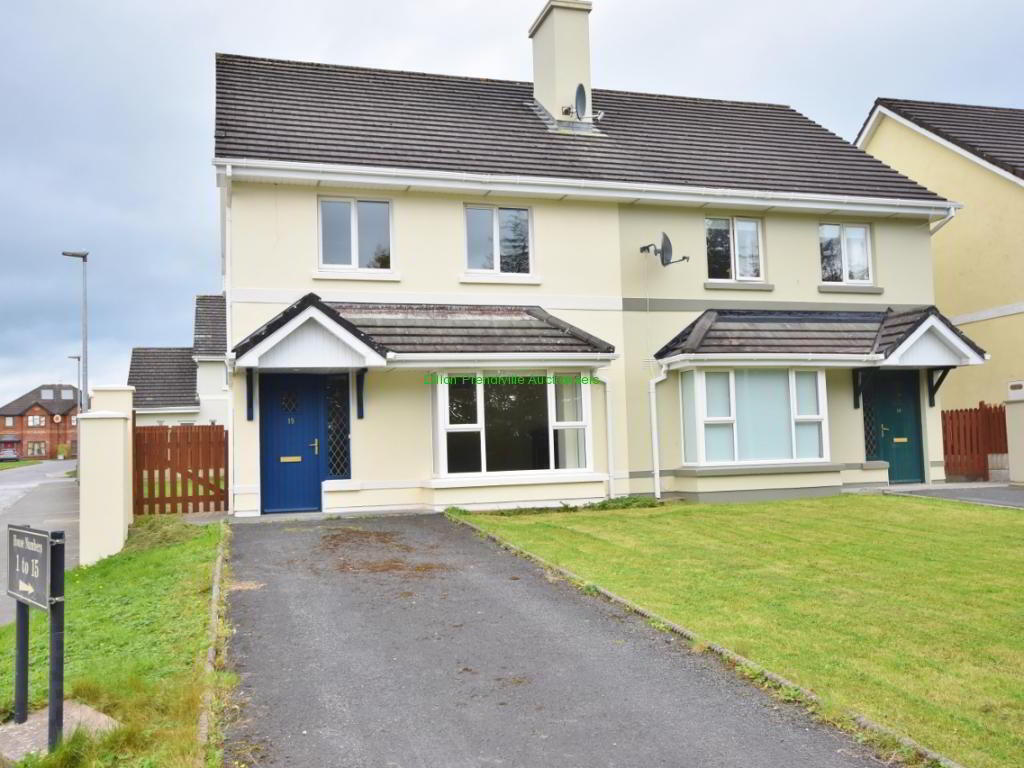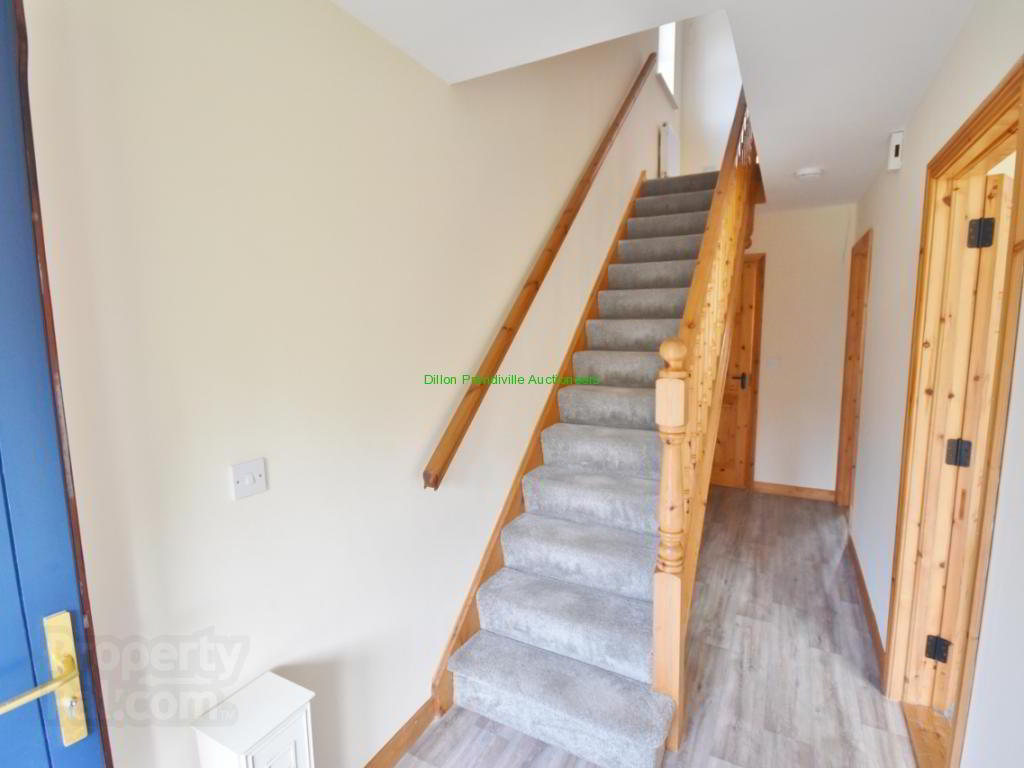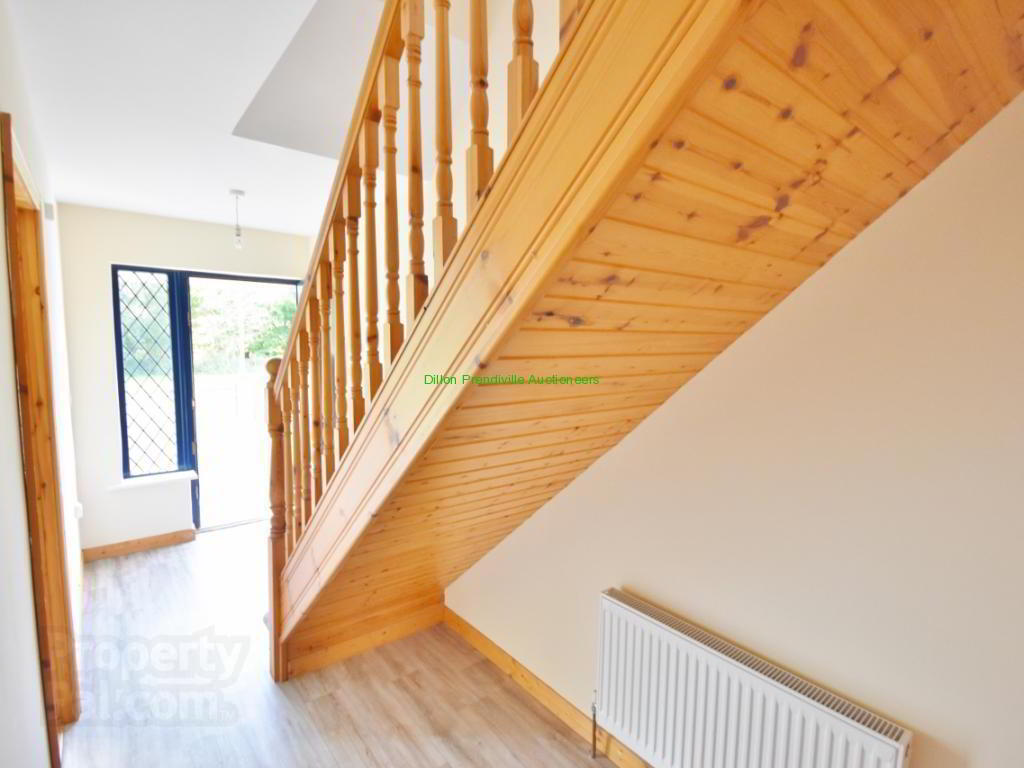


15 Cahirdown Wood,
Listowel, V31XV61
3 Bed Semi-detached House
Price €225,000
3 Bedrooms
2 Bathrooms
Property Overview
Status
For Sale
Style
Semi-detached House
Bedrooms
3
Bathrooms
2
Property Features
Tenure
Not Provided
Energy Rating

Property Financials
Price
€225,000
Stamp Duty
€2,250*²
Rates
Not Provided*¹
Property Engagement
Views Last 7 Days
42
Views Last 30 Days
144
Views All Time
1,022

Description
****UNDER OFFER**** V31XV61 Dillon Prendiville Auctioneers are delighted to present to the market No.15 Cahirdown Woods. This well presented 3 bed semi detached dwelling is set upon a generous corner site and overlooks a protected tree grove. The property would make an ideal family home/holiday home/investment property. Located just off the N69 Listowel to Tarbert Road, Cahirdown Wood is within easy walking distance to the town centre with all its amenities and the Greenway. There is an open plan lawn and tarmac driveway to the front while the rear is completely enclosed with gated pedestrian access, set down patio area and lawn. Accommodation comprises entrance hall, sitting room, kitchen/dining, utility, wc, 3 upstairs bedrooms (master en-suite) and a family bathroom. Viewing is highly advised. Please contact Dillon Prendiville on 068 21739.Dillon Prendiville Auctioneers are delighted to present to the market No.15 Cahirdown Woods. This well presented 3 bed semi detached dwelling is set upon a generous corner site and overlooks a protected tree grove. The property would make an ideal family home/holiday home/investment property.
Located just off the N69 Listowel to Tarbert Road, Cahirdown Wood is within easy walking distance to the town centre with all its amenities and the Greenway. There is an open plan lawn and tarmac driveway to the front while the rear is completely enclosed with gated pedestrian access, set down patio area and lawn. Accommodation comprises entrance hall, sitting room, kitchen/dining, utility, wc, 3 upstairs bedrooms (master en-suite) and a family bathroom.
Viewing is highly advised. Please contact Dillon Prendiville on 068 21739.
Accommodation
Entrance Hallway
5.5m x 1.6m
Vinyl Flooring.
Sitting Room
5.1m x 4.0m
Fitted carpet, large feature bay window, solid fuel open fire place with cast iron surround on a polished granite hearth.
Downstairs wc
1.8m x 1.5m
Vinyl flooring, wc, whb, frosted window.
Kitchen
4.5m x 4.1m
Vinyl flooring, fully fitted kitchen with electric oven, hob and overhead extractor, dishwasher, sliding patio door to set down patio area.
Utility
1.9m x 1.6m
Vinyl flooring, Firebird S-90 oil boiler.
Landing
4.0m x 2.1m
Fitted carpet, gable window, attic hatch, hot press with storage.
Bedroom 1
3.8m x 3.1m
Fitted carpet, built in wardrobe, overlooking rear garden.
Bedroom 2 (master en-suite)
4.6m x 3.6m
Fitted carpet, built in wardrobes, overlooking front lawn and protected tree grove.
En-suite - Vinyl flooring, wc, whb, Supajet 100 power shower.
Bedroom 3
2.4m x 2.9m
Fitted carpet, built in wardrobe, overlooking front lawn and protected tree grove.
Features
· Spacious corner site.
· Built in 2004
· Double Glazed PVC windows
· The new Greenway is only a few minutes walk away
· Overlooking designated protected tree grow
· Fully enclosed rear garden
· All mains services (water & sewer)
· Easy access onto the new bypass road offering connectivity to Limerick, Tralee and Ballybunion
BER Details
BER Rating: C2
BER No.: 116847872
Energy Performance Indicator: 188.84 kWh/m²/yr


