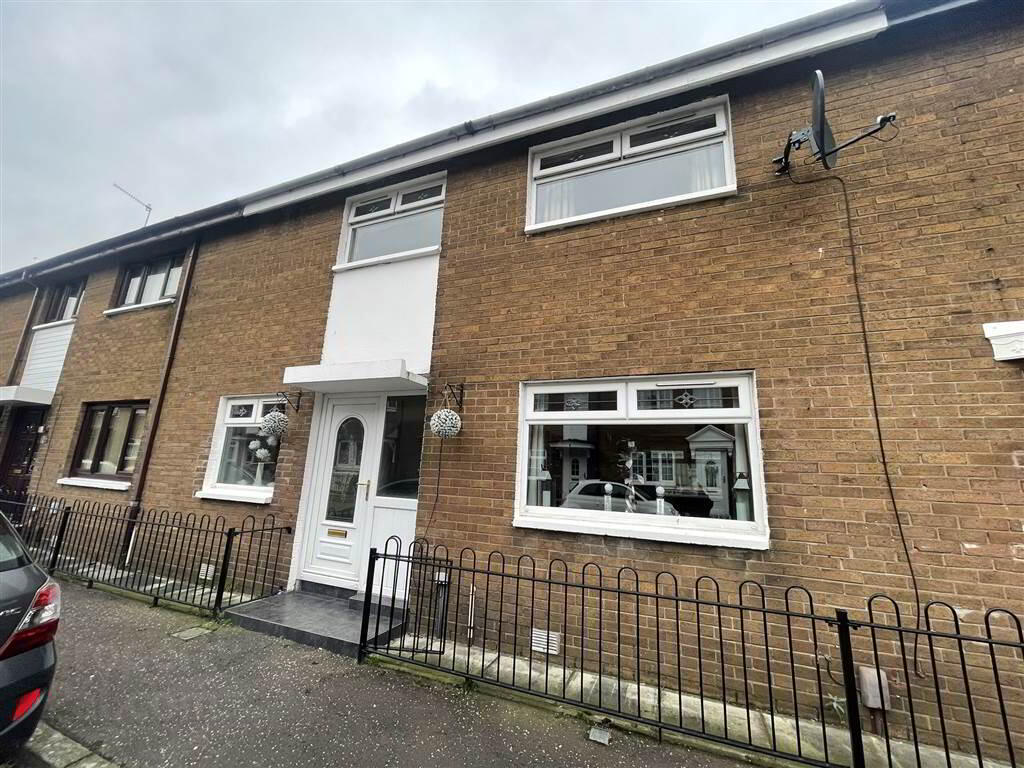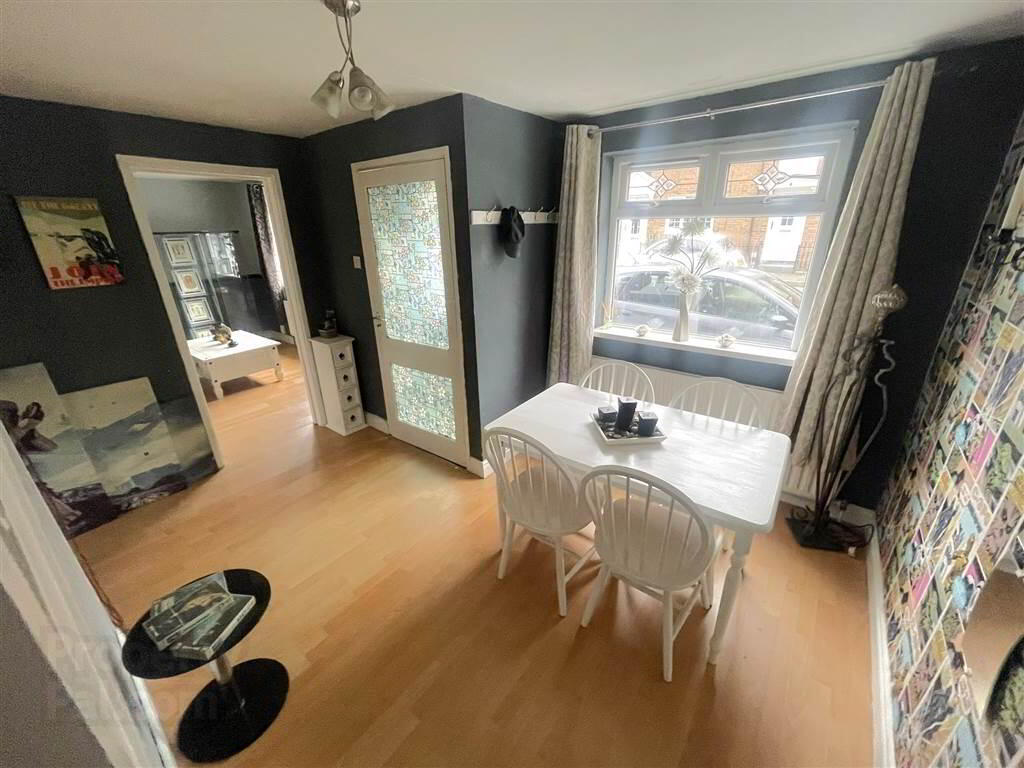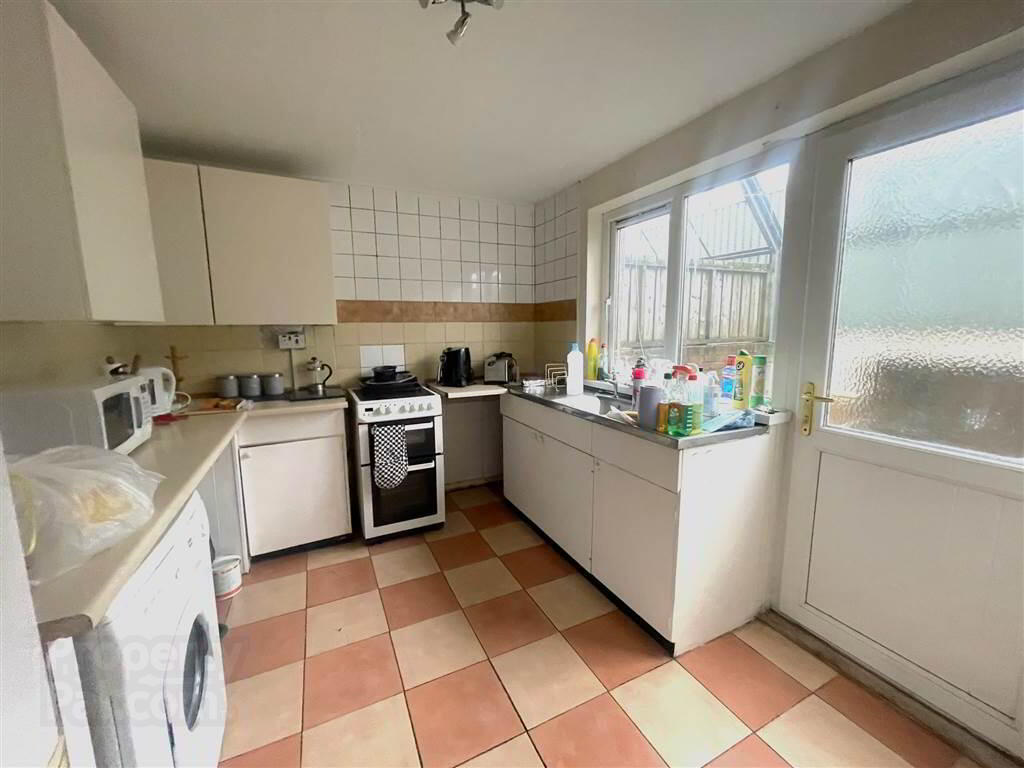


15 Bombay Street,
Belfast, BT13 2RX
4 Bed Terrace House
Sale agreed
4 Bedrooms
1 Bathroom
1 Reception
Property Overview
Status
Sale Agreed
Style
Terrace House
Bedrooms
4
Bathrooms
1
Receptions
1
Property Features
Tenure
Not Provided
Energy Rating
Broadband
*³
Property Financials
Price
Last listed at Price Not Provided
Rates
£796.08 pa*¹
Property Engagement
Views Last 7 Days
31
Views Last 30 Days
145
Views All Time
14,788

Features
- Charming Mid-Terrace property
- Maintained kitchen with fitted units
- Spacious, naturally lit living room
- Four well proportioned bedrooms
- Modern three piece bathroom suite
- On street parking
- Gas Fired Central Heating
- Double glazed windows throughout
- Ease of access to City Centre
- Abundance of local amenities
- Enclosed private rear yard
Northern Property are delighted to welcome to the Sales market this charming four bedroom mid-terrace property located on Bombay Street of the ever-vibrant Falls area of West Belfast. The prime location of the property allows for the enjoyment of an abundance of local amenities such as shops, cafés/restaurants, recreational green spaces as well as the ease of access to Belfast City Centre to avail of more extensive amenities, all of which are supported by an extensive transport network in the form of the Glider.
Upon entry, the property welcomes you into a naturally lit, well proportioned living area with feature fireplace, leading into a well maintained neutral kitchen with fitted units and ample cupboard space at both high and low levels. At first floor level, the property hosts four sizeable bedrooms accompanied by a sleek and modern finished three piece bathroom suite all supplied with natural lighting via PVC double glazed windows.
Additional benefits of the property include:
- Gas Fired Central Heating
- Private, enclosed rear garden
- PVC double glazing throughout
- Short commute to Belfast City Centre
- On street parking
- Easy commute to and from City Centre
Entrance Level
- PORCH
- 1.027m x 0.921m (3' 4" x 3' 0")
- LIVING ROOM:
- 3.797m x 6.43m (12' 5" x 21' 1")
- KITCHEN:
- 3.8535m x 2.84m (12' 8" x 9' 4")
First Floor
- BEDROOM (1):
- 2.743m x 3.793m (8' 12" x 12' 5")
- BEDROOM (2):
- 2.978m x 2.638m (9' 9" x 8' 8")
- BEDROOM (3):
- 2.151m x 2.988m (7' 1" x 9' 10")
- BEDROOM (4):
- 3.584m x 2.667m (11' 9" x 8' 9")
- BATHROOM:
- 1.702m x 1.959m (5' 7" x 6' 5")
- SOLD AS SEEN
Directions
Located on Bombay Street, Clondard, West Belfast





