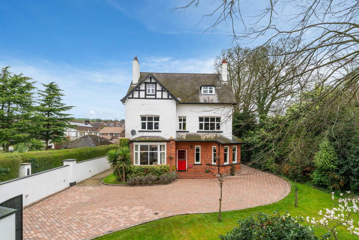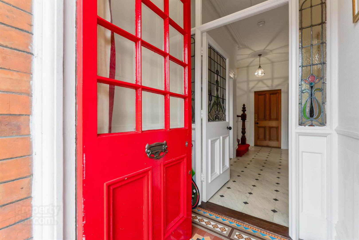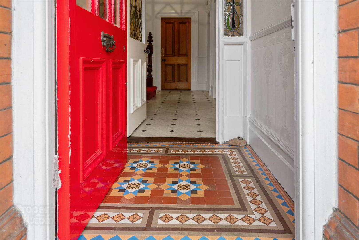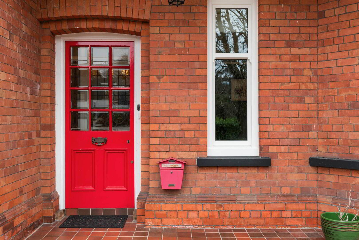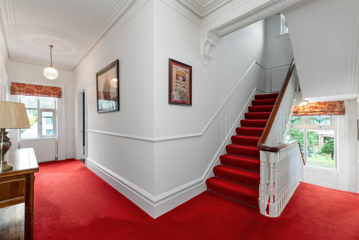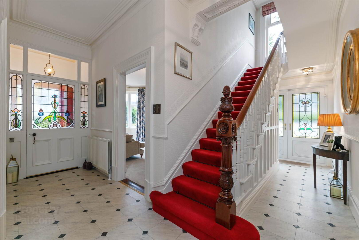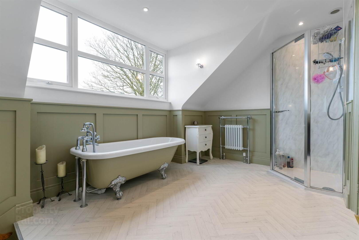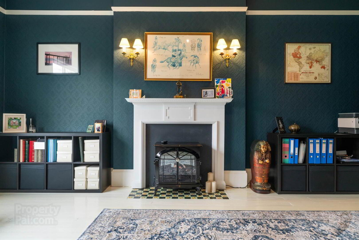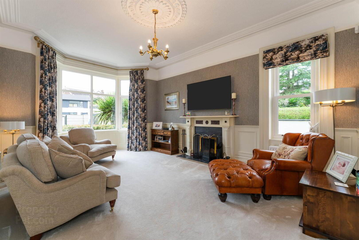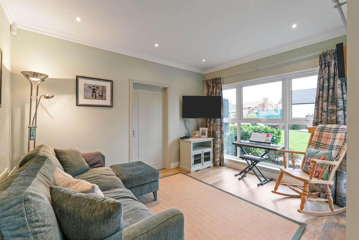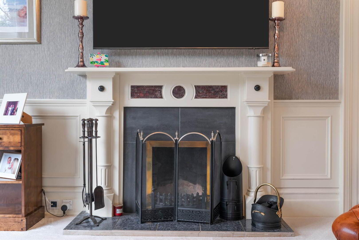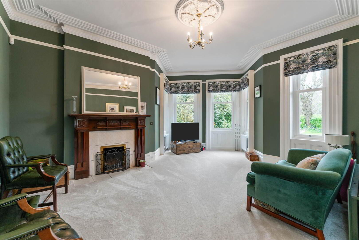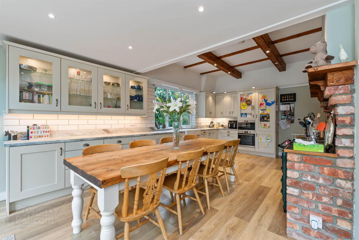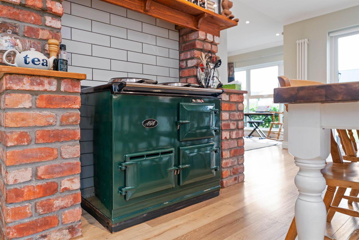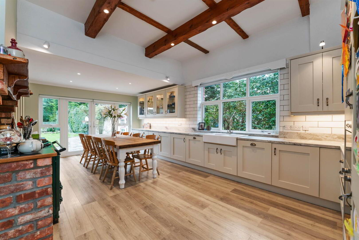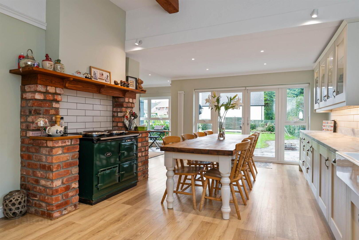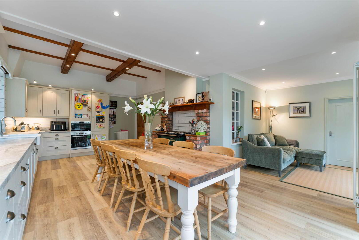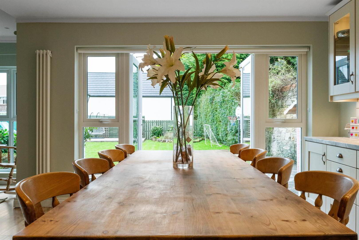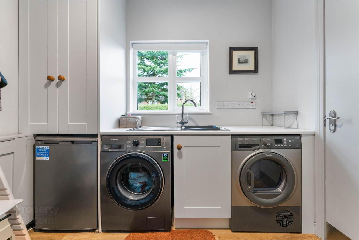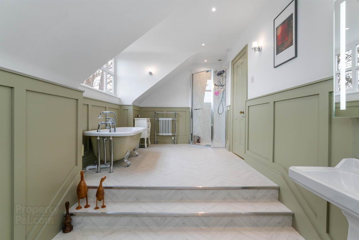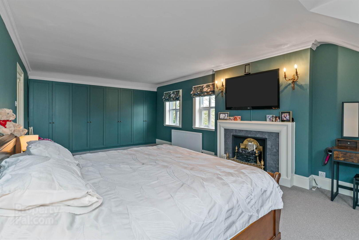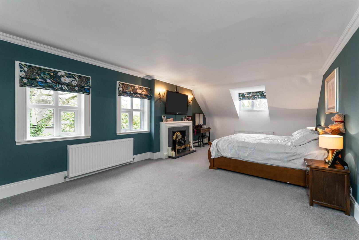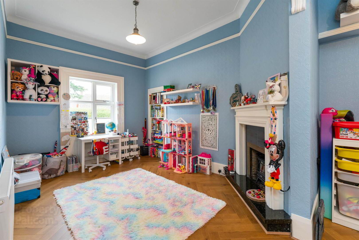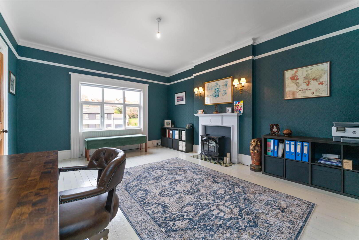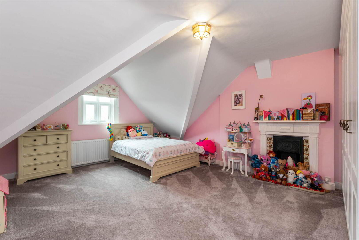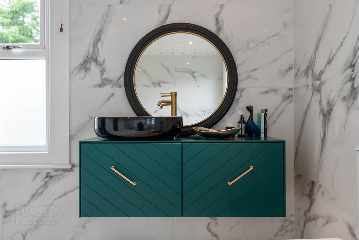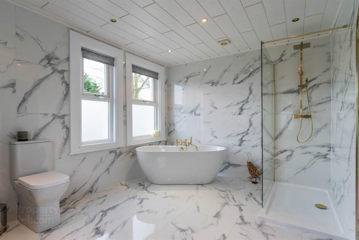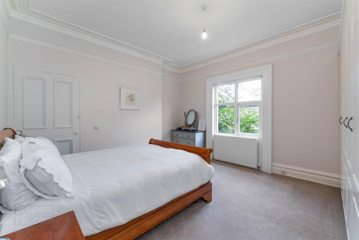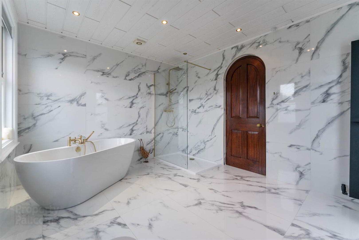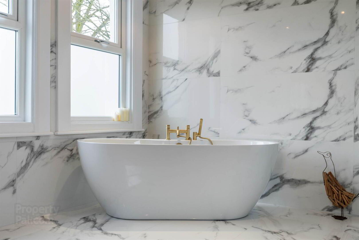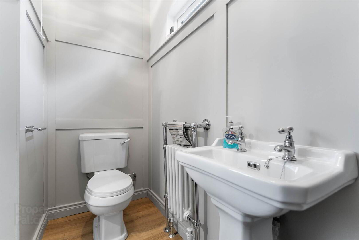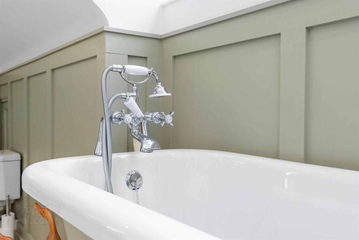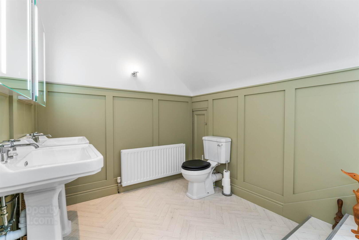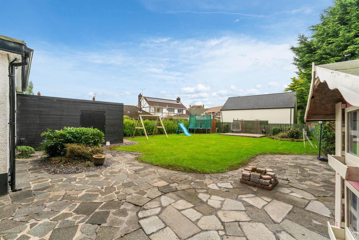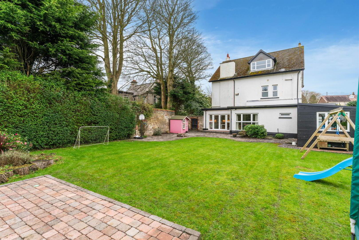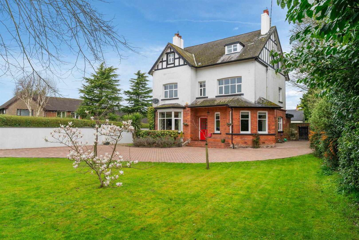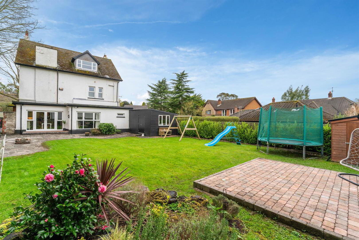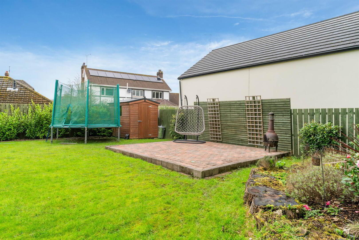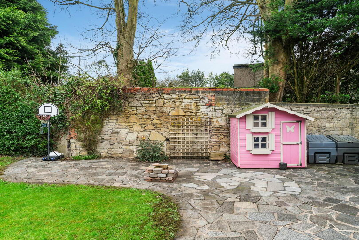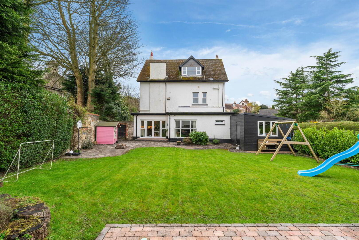15 Belfast Road,
Newtownards, BT23 4BJ
5 Bed Detached House
Offers Around £639,500
5 Bedrooms
3 Receptions
Property Overview
Status
For Sale
Style
Detached House
Bedrooms
5
Receptions
3
Property Features
Tenure
Not Provided
Energy Rating
Broadband
*³
Property Financials
Price
Offers Around £639,500
Stamp Duty
Rates
£3,815.20 pa*¹
Typical Mortgage
Legal Calculator
In partnership with Millar McCall Wylie
Property Engagement
Views Last 7 Days
163
Views Last 30 Days
1,239
Views All Time
20,809
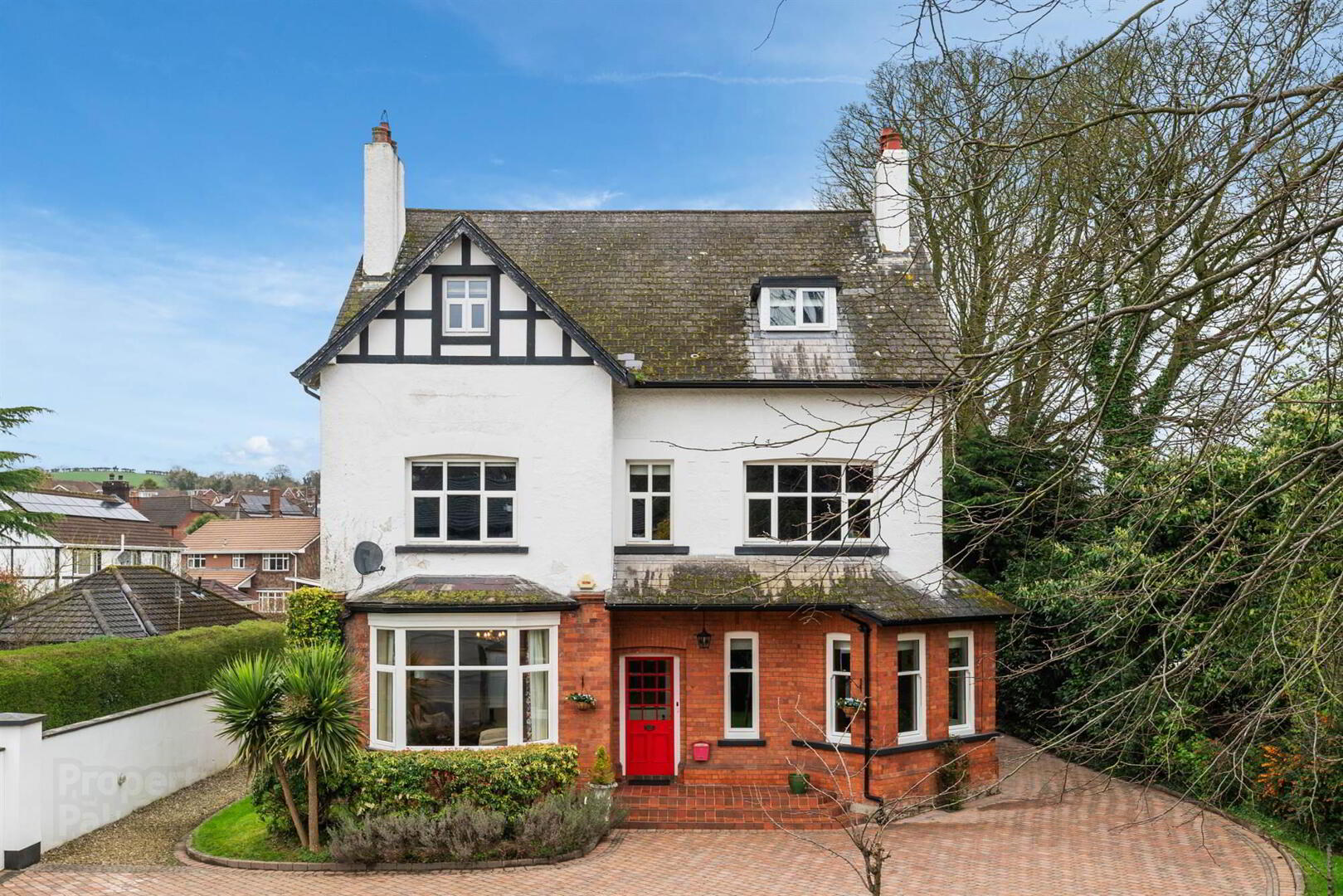
Features
- Beautifully renovated detached home on the sought-after Belfast Road, retaining charming original features
- Bright, open-plan kitchen, living, and dining area with patio doors to a private, spacious garden
- Three large reception rooms
- Stylish family bathroom with a freestanding bath and walk-in shower on the first floor
- Three double bedrooms on the first floor, with two additional bedrooms, including the primary, on the second floor
- Generous outdoor space, including a detached garage and ample driveway parking
- Walking distance to a local shopping centre, Tesco Superstore 5 minute drive away and Belfast city centre nearby
- Close to a range of well-regarded primary and secondary schools
- Gas fired central heating
Ground Floor
- COVERED PORCH:
- Tiled floor.
- ENCLOSED RECEPTION PORCH:
- Tiled floor, stained glass leaded inner door.
- RECEPTION HALL:
- Storage cupboard under stairs. Stained glass PVC double doors to side.
- LIVING ROOM:
- 6.3m x 4.2m (20' 8" x 13' 9")
(into bay). Attractive slate fireplace with slate inset and hearth, picture rail, cornice ceiling, ceiling rose. Hardwood panelled walls. - DRAWING ROOM:
- 5.4m x 5.m (17' 9" x 16' 5")
Ornate carved wooden fireplace with tiled inset and hearth. Picture rail, cornice ceiling, ceiling rose. - FAMILY/DINING ROOM:
- 6.m x 3.1m (19' 8" x 10' 2")
Carved wooden fireplace with tiled inset and polished granite hearth, engineered oak wood laminate herringbone flooring. - MODERN FITTED KITCHEN/CASUAL DINING AREA:
- 7.m x 9.m (22' 12" x 29' 6")
Excellent range of high and low level Shaker style units with laminate worktops. Electric Aga, built-in electric oven and microwave. Concealed lighting, four ring ceramic hob, built-in dishwasher, built-in fridge/freezer, twin bowl sink unit with mixer tap. Built-in glazed display cabinet. uPVC double glazed door to patio. Oak wood laminate flooring. Open plan to: - SNUG:
- 4.m x 3.m (13' 1" x 9' 10")
Oak wood laminate flooring, picture window overlooking garden. - UTILITY ROOM:
- 3.m x 2.6m (9' 10" x 8' 6")
Single drainer stainless steel sink unit with mixer tap, plumbed for washing machine, built-in cupboards. Gas fired boiler. - SEPARATE WC:
- Pedestal wash hand basin, low flush wc, heated towel rail. Oak wood laminate flooring.
First Floor
- BATHROOM:
- Luxury white bathroom suite comprising free standing bath with mixer tap and telephone hand shower, low flush wc, vanity unit with mixer tap, fully tiled walls, shower cubicle with overhead shower and body spray, heated towel rail.
- WALK-IN HOTPRESS:
- Insulated copper cylinder, range of built-in shelving.
- BEDROOM (4):
- 4.2m x 4.2m (13' 9" x 13' 9")
Range of built-in robes, picture rail and cornice ceiling. - BEDROOM (3):
- 5.2m x 4.1m (17' 1" x 13' 5")
- BEDROOM (2):
- 5.4m x 4.3m (17' 9" x 14' 1")
Carved wooden fireplace, tiled hearth, picture rail and cornice ceiling.
Second Floor
- BEDROOM (1):
- 6.9m x 4.2m (22' 8" x 13' 9")
Wall-to-wall range of built-in robes. Carved wooden fireplace. - BEDROOM (5):
- 5.3m x 4.1m (17' 5" x 13' 5")
Excellent range of built-in robes, cast iron fireplace with tiled hearth. - LUGGAGE ROOM:
- BATHROOM:
- Free-standing roll top bath with ball and claw feet, mixer tap and telephone hand shower, low flush wc, twin pedestal sink units, separate walk-in shower cubicle with Mira built-in shower unit, part wood panelled walls.
Outside
- Brick pavior driveway with ample private parking. Mature front and rear gardens in lawns, large paved patios.
- DETACHED TIMBER GARAGE:
- 5.5m x 2.8m (18' 1" x 9' 2")
Light and power.
Directions
Travelling along the Belfast Road out of Newtownards, Number 15 is located on the right hand side of the road.


