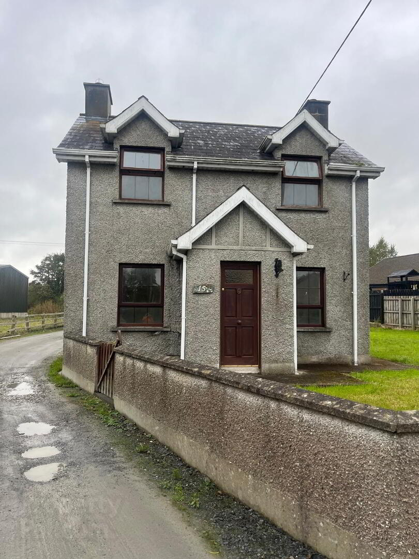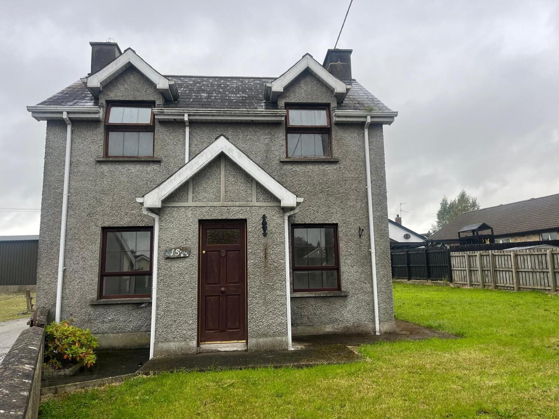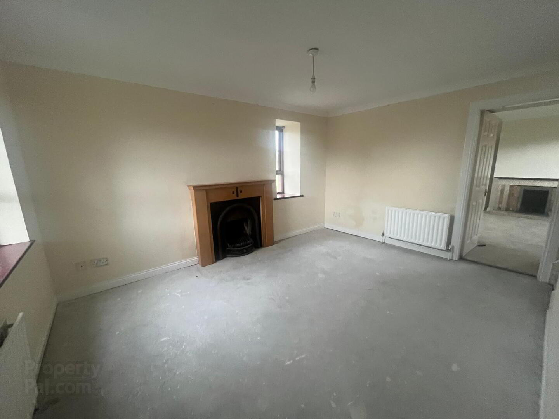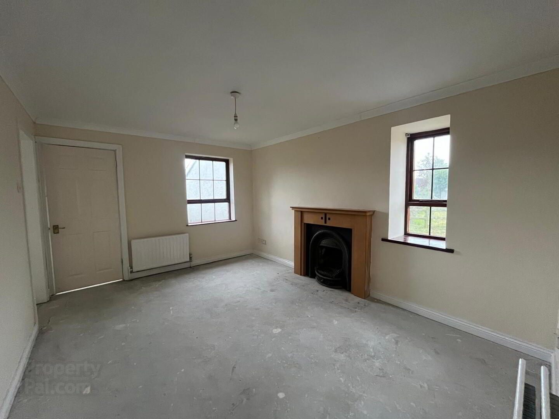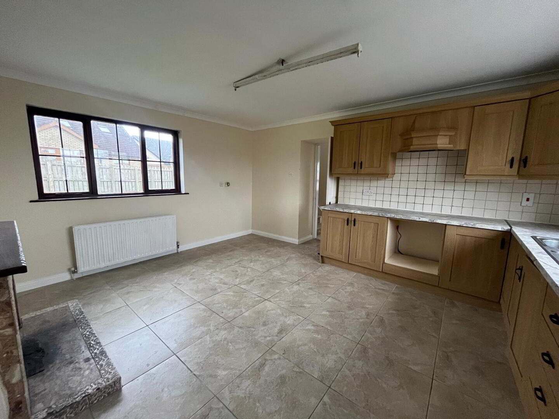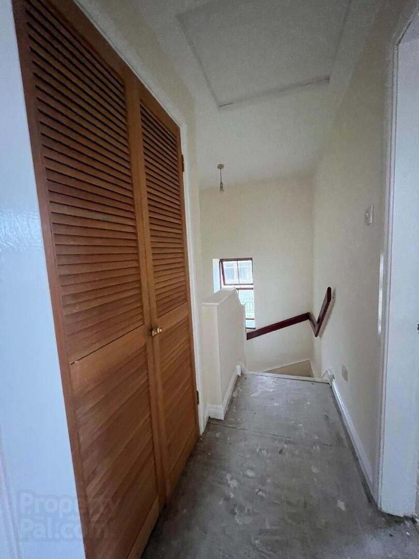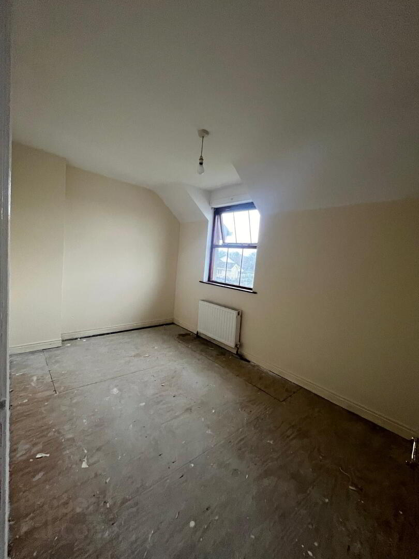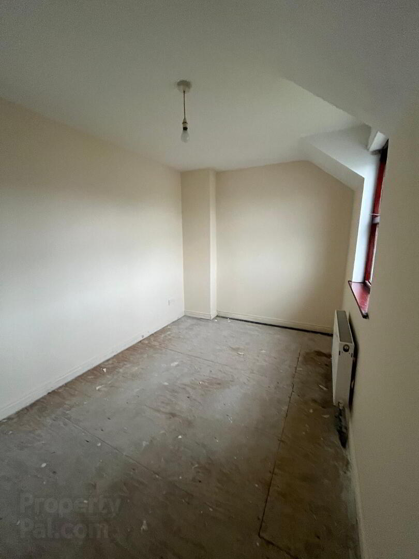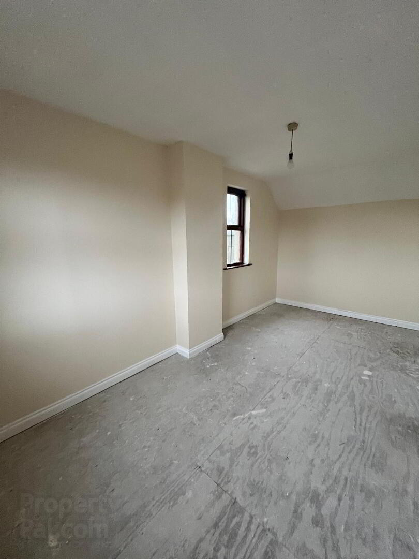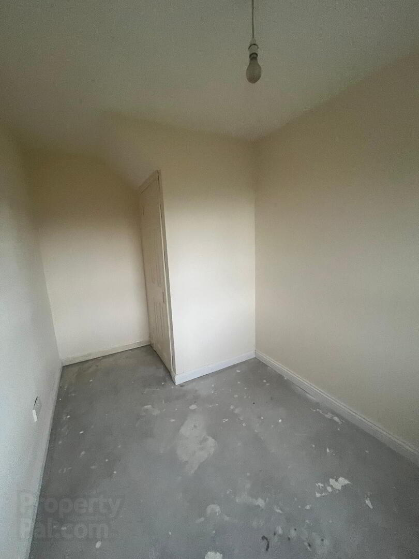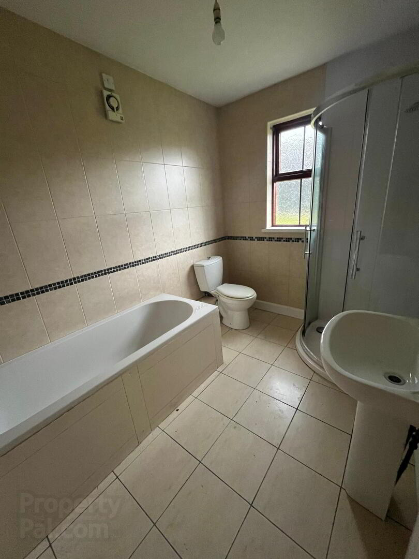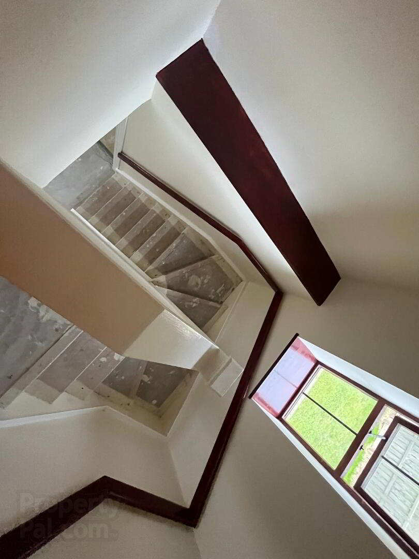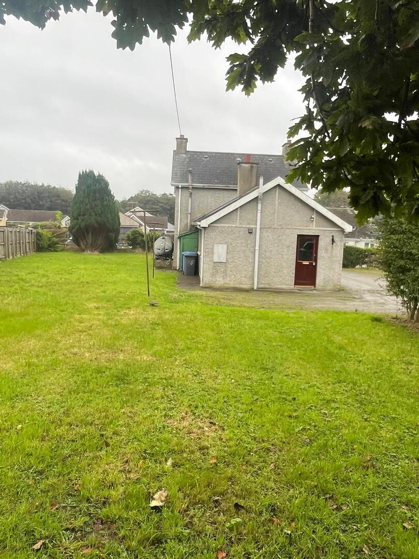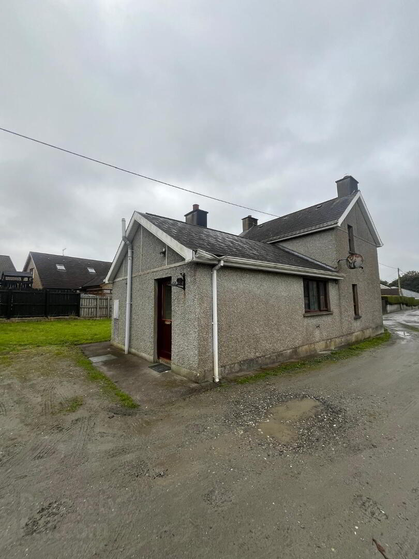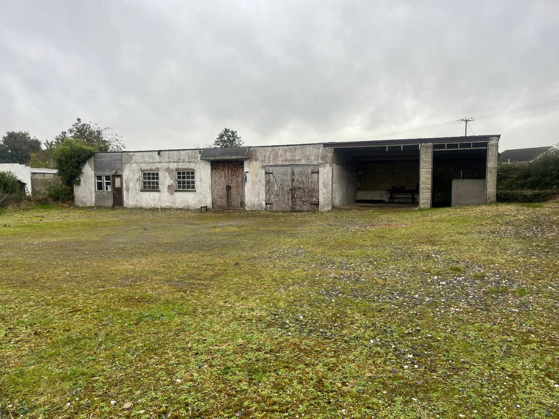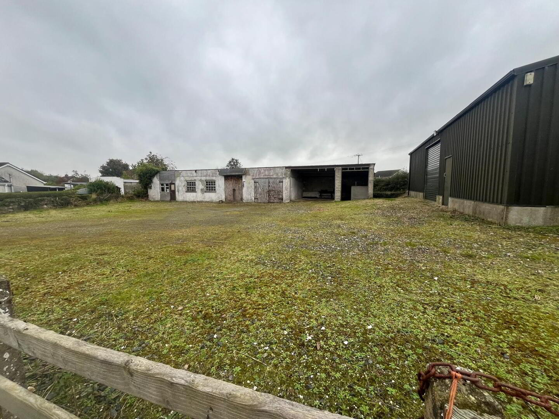15 Beech Park,
Sion Mills, Strabane, BT82 9PZ
3 Bed Detached House
Price Not Provided
3 Bedrooms
1 Bathroom
1 Reception
Property Overview
Status
For Sale
Style
Detached House
Bedrooms
3
Bathrooms
1
Receptions
1
Property Features
Size
97 sq m (1,044.1 sq ft)
Tenure
Freehold
Energy Rating
Heating
Oil
Broadband
*³
Property Financials
Price
Price Not Provided
Rates
£933.04 pa*¹
Legal Calculator
Property Engagement
Views Last 7 Days
156
Views Last 30 Days
908
Views All Time
10,126
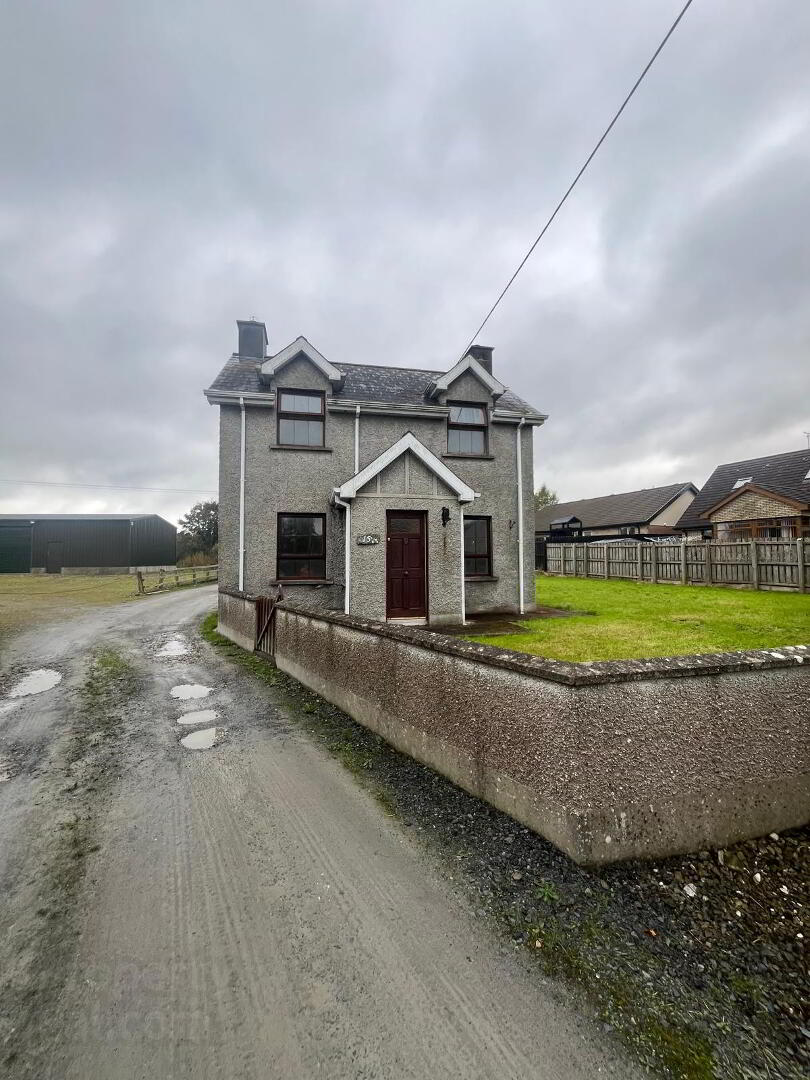
THREE bedroom detached home set among a variety of individually styled residential properties in this mature area on the outskirts of the Village, measuring approximately 97 sq metres on a generous plot measuring .13 acre or thereabouts, conveniently located within walking distance to all local amenities and on the main Translink bus route for both neighbouring Strabane and Omagh.
This family home has been maintained to a good standard plus has had some upgrades over the last couple of years with a new bathroom, kitchen and woodwork. It is an ideal location providing tranquillity with the feel of country living yet only a stones throw from the Village with all its amenities and historic sites.
Externally it is set on a large plot which measure 1.59 acres in total, stretching over both sides of the access road ( this roadway is not adopted by the local authority which may cause some concern to potential purchasers who may require mortgage or financial assistance to help in the purchase) The family home is situated to the right side of the road and to the left it has purpose built shed (divided into four units) plus a nearly new Galvanised constructed shed with modern finish and internal electrics. There is also additional grounds to the rear which previously had planning approval for a singular dwelling which could be revisited. The entire grounds may have the possibility of potential Development.
PROPERTY COMPRISES
ENTRANCE PORCH
1.479 X 0.951
LOUNGE
3.227 x 4.504
Feature fire surround in wood with black cast-iron inset and open fire available, two double power points, TV outlet and two double radiators.
KITCHEN/DINING
4.425 x 4.736
Fully fitted shaker style kitchen with stainless steel double bowl sink unit and drainer with mixer tap over. Ceramic tile to floor plus in between units, three double power points plus appliance points, control panel for OFCH heating and double radiator. The dining area has a feature fire surround in tile with mahogany top and tiled base (back boilder) and one double power point to dining area.
REAR HALLWAY
2.286 x 1.674
fitted with upper and lower-level units including larder, plumbed for washing machine, one double Power Point and double radiator.
FAMILY BATHROOM
2.883 x 1.994
Completed with white suite comprising of Bath, WC, WHB and corner shower cubicle (electric) Fully tiled walls, ceramic tile to floor, extractor, double radiator access to attic.
BEDROOM ONE/STUDY/BOX ROOM
1.879 X 2.241
One double power point, single radiator and understairs storage.
FIRST FLOOR
LANDING
3.624 X 1.499
Access to shelved airing cupboard plus access to attic.
BEDROOM TWO
3.340 X 2.211
Double room with one double power point and double radiator.
BEDROOM THREE
3.340 X 1.924
Single room with one double power point and double radiator.
PLOT ONE
OFFERS AROUND £155,000.00
PLOT TWO - DEVELOPMENT POTENTIAL
LAND WITH OUTHOUSE (LARGE STONE BUILT SHEDS X 4)
PLUS EXTENSIVE GALVANISED GARAGE WITH ROLLER DOOR
AND SIDE ACCESS PLUS ELECTRICS £250,000.00
Disclaimer
These particulars are given on the understanding that they will not be construed as part of a contract or lease. Whilst every care is taken in compiling the information, we give no guarantee as to the accuracy there of and prospective purchasers are recommended to satisfy themselves regarding the particulars. We have not tested the heating or electrical system.

