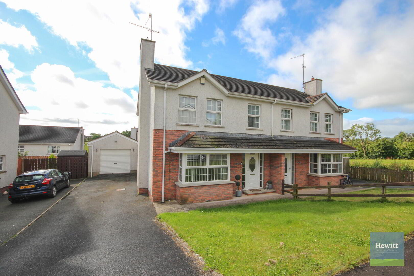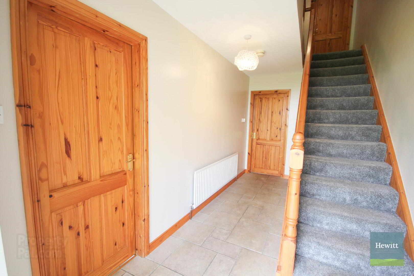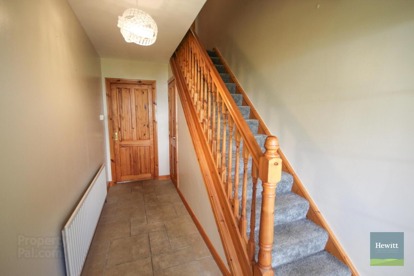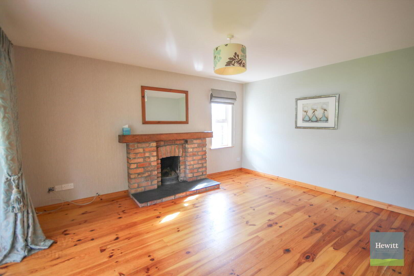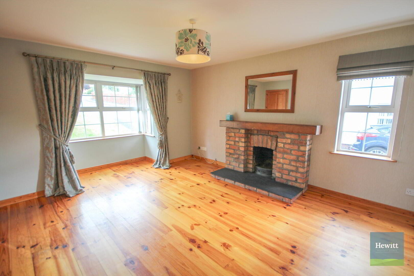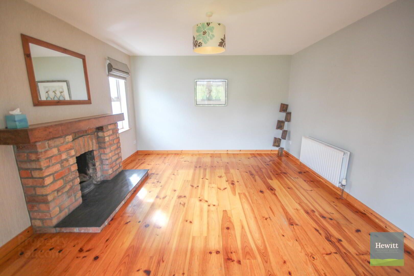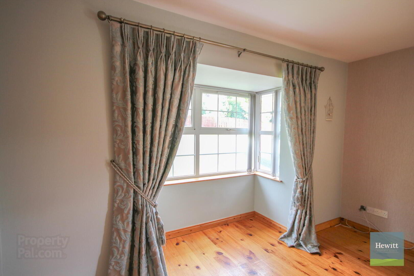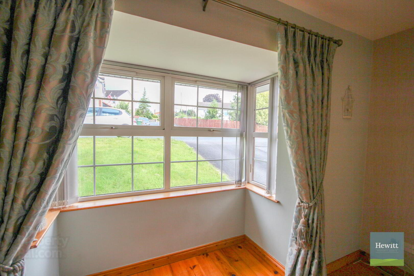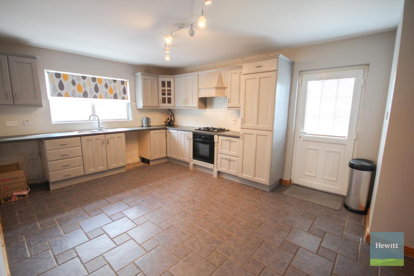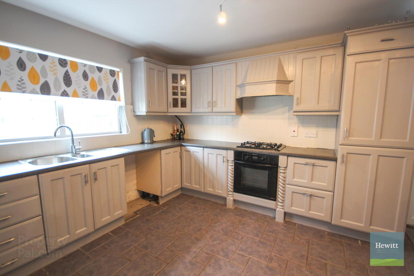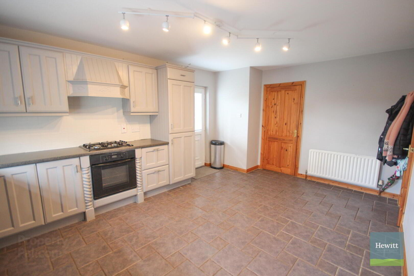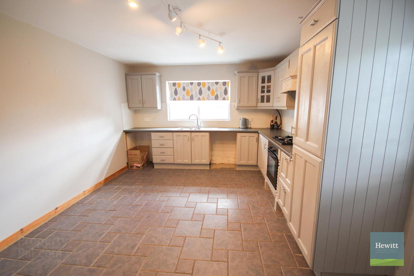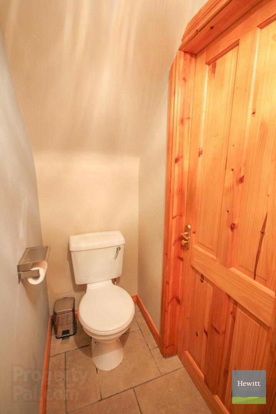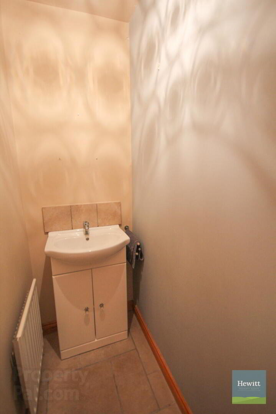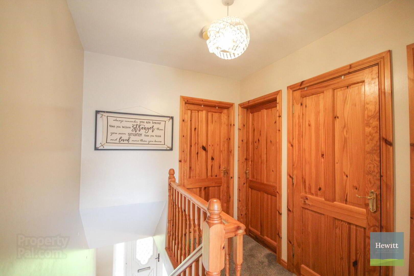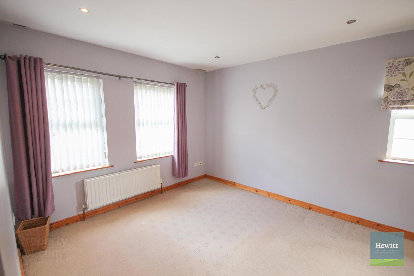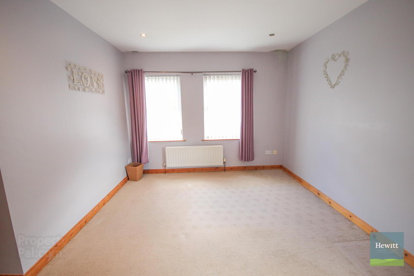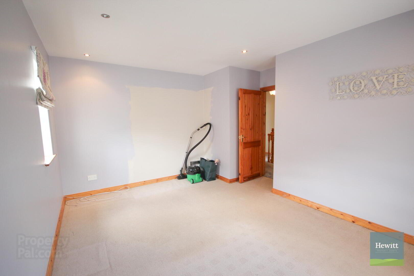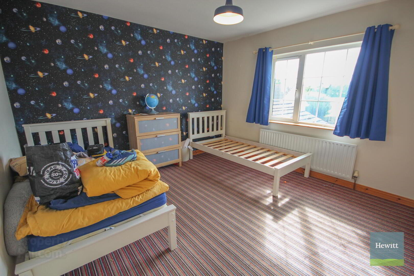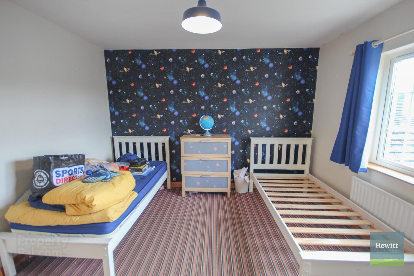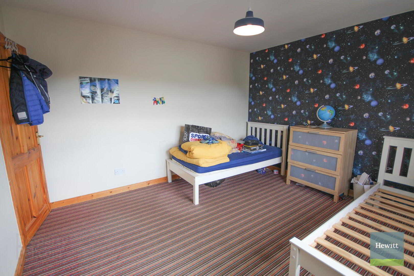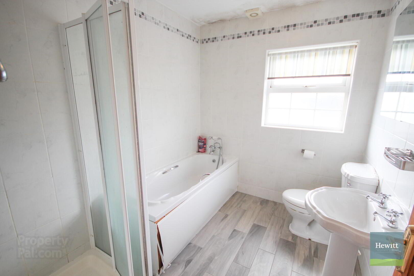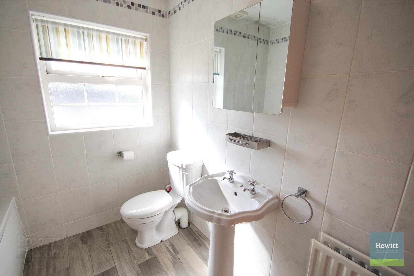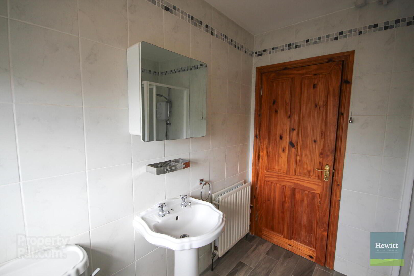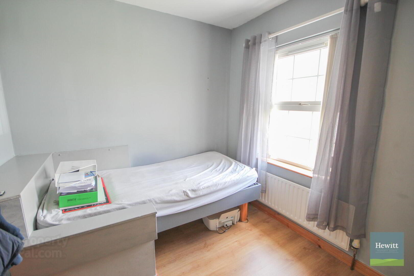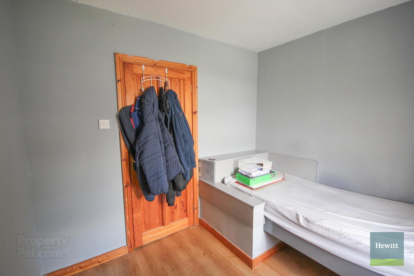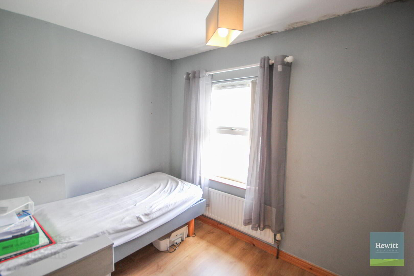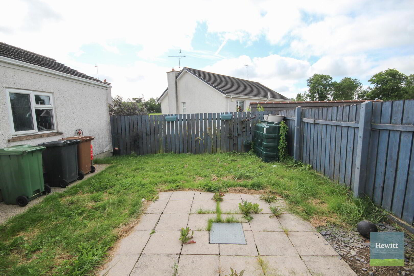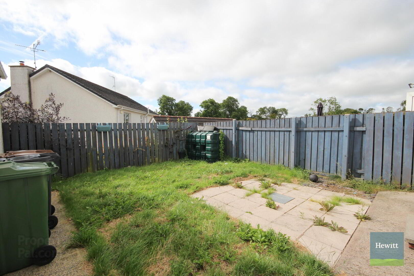15 Bawn Meadows,
Hamiltonsbawn, Armagh, BT60 1LU
3 Bed Semi-detached House
Sale agreed
3 Bedrooms
2 Bathrooms
1 Reception
Property Overview
Status
Sale Agreed
Style
Semi-detached House
Bedrooms
3
Bathrooms
2
Receptions
1
Property Features
Tenure
Not Provided
Energy Rating
Heating
Oil
Broadband
*³
Property Financials
Price
Last listed at Guide Price £167,000
Rates
£1,108.70 pa*¹
Property Engagement
Views Last 7 Days
23
Views Last 30 Days
137
Views All Time
6,570
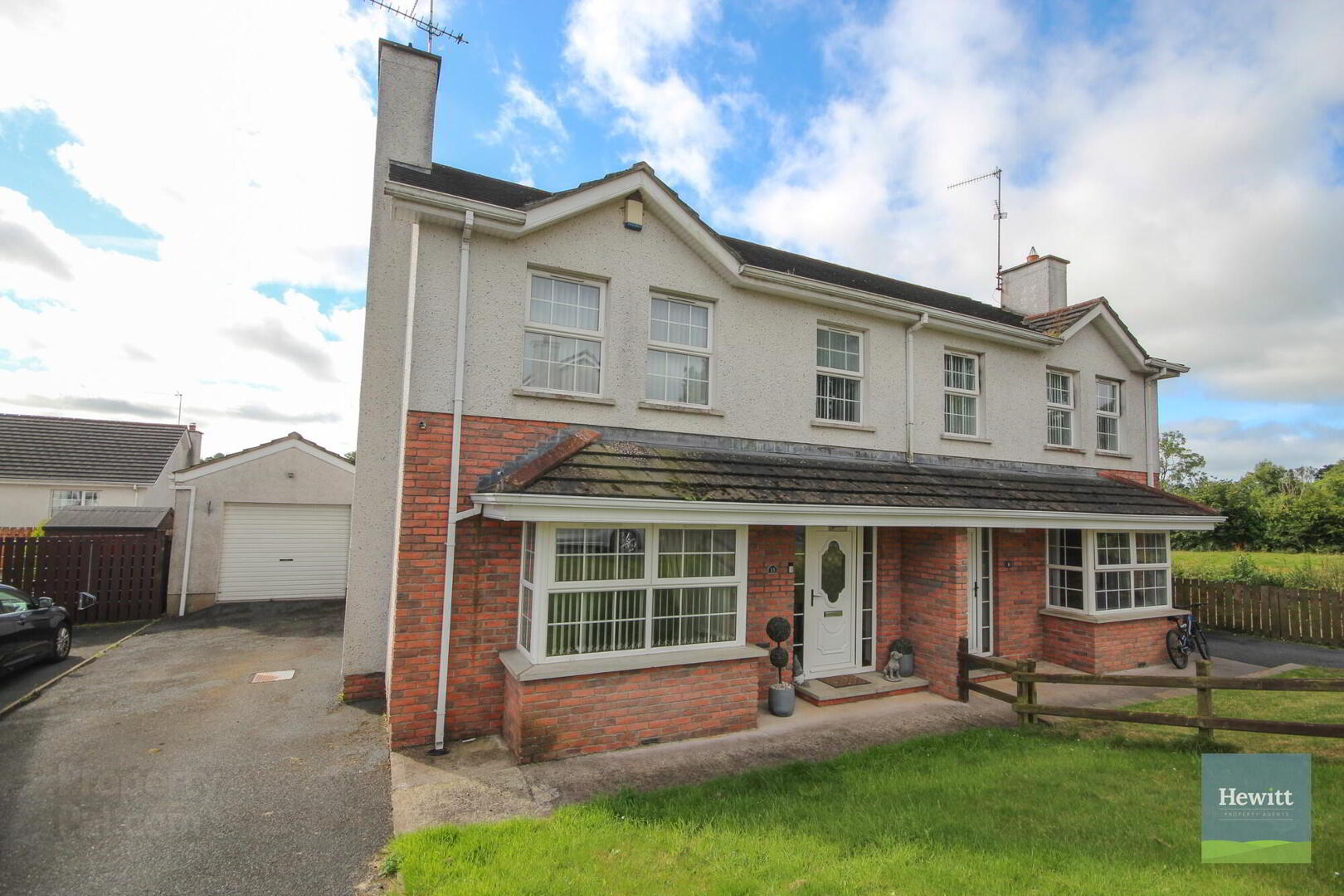
Hewitt Property Agents proudly introduce 15 Bawn Meadows to the market. This 3-bedroom semi-detached home presents a wonderful opportunity for first-time buyers or for a family home.
Accommodation comprises 3 bedrooms, spacious kitchen diner, reception room, a family bathroom, downstairs WC and a well sized enclosed garden. It also has a private driveway leading to a detached garage.
This property is situated in a desirable development. The village of Hamiltonsbawn is within 10 minutes from Armagh City Centre granting easy access to all local amenities including excellent schools, supermarkets, health centre and an extensive range of local boutiques and businesses.
Don’t miss out! Book your viewing today!
Internal Accommodation
Entrance Hall (approx. 4.58m x 2.13m)
Tiled.
Living Room (approx. 5.25m x 3.83m)
Wooden floor. Fire place with open fire.
Kitchen Diner (approx. 5.15 x 3.57m)
Tiled floor. Range of fitted high and low units.
Access to Storage Cupboard (approx. 1.57m x 0.82m)
WC (approx. 2.35m x 0.82m)
Tiled. Wash hand basin. WC.
Upstairs Landing (approx. 2.90m x 2.14m)
Carpeted.
Bedroom (approx. 4.50m x 3.24m)
Carpeted.
Bedroom (approx. 3.860m x 3.58m)
Carpeted.
Bedroom (approx. 2.75m x 2.48m)
Wooden floor.
Family Bathroom (approx. 2.53m x 2.11m)
Tiled floor. Tiled walls. WC. Wash hand basin. Bath. Shower.
External Features
The property has an enclosed garden to the rear with both a paved patio area and an area of grass. It also benefits from a large tarmac driveway to the front leading to the detached garage.
Detached garage (approx. 5.98m x 3.72m)
These details do not constitute any part of an offer or contract. None of the statements contained in the description are to be relied on a statement or representations of fact and any intending purchaser must satisfy themselves by inspection or otherwise as to their correctness. All dimensions are approximate and are taken at the widest points. All maps & plans included are for illustration purposes only.
- Entrance Hall
- 2.13m x 4.58m (7' 0" x 15' 0")
- Living Room
- 5.25m x 3.83m (17' 3" x 12' 7")
- Kitchen Diner
- 5.15m x 3.83m (16' 11" x 12' 7")
- WC
- 2.35m x 0.82m (7' 9" x 2' 8")
- Upstairs landing
- 2.9m x 2.14m (9' 6" x 7' 0")
- Bedroom
- 4.5m x 3.24m (14' 9" x 10' 8")
- Bedroom
- 3.86m x 3.58m (12' 8" x 11' 9")
- Bedroom
- 2.75m x 2.48m (9' 0" x 8' 2")
- Family Bathroom
- 2.53m x 2.11m (8' 4" x 6' 11")
- Detached Garage
- 5.98m x 3.72m (19' 7" x 12' 2")


