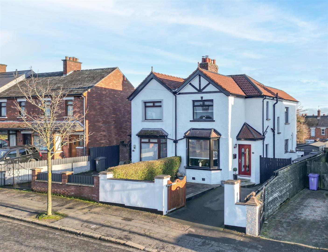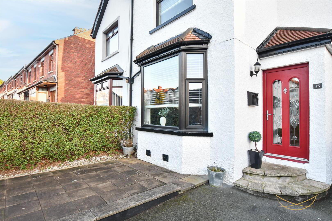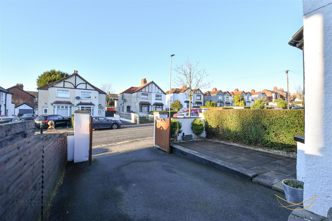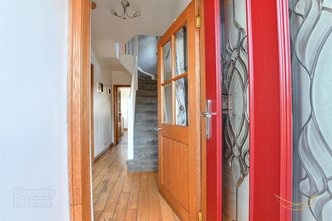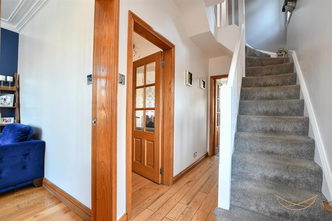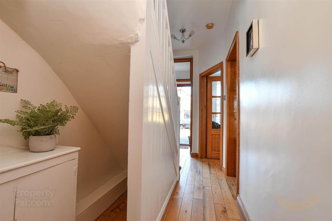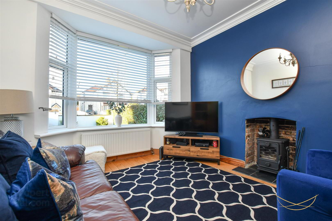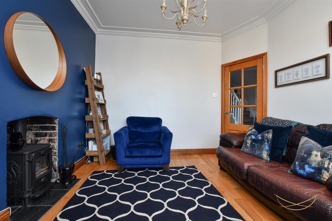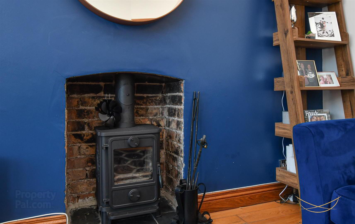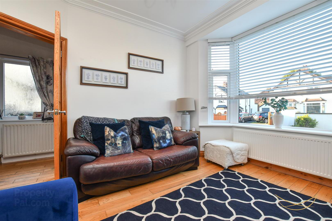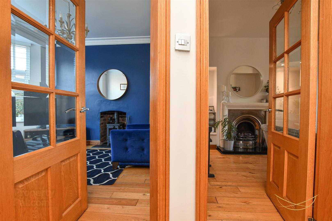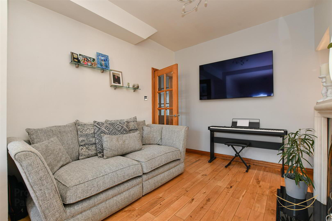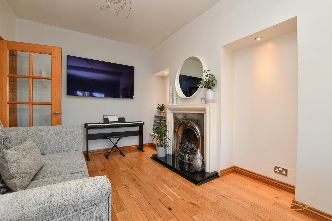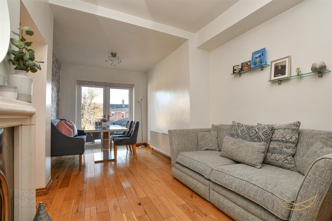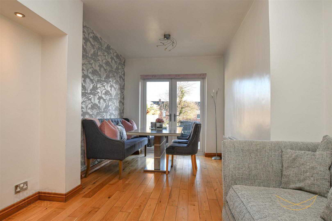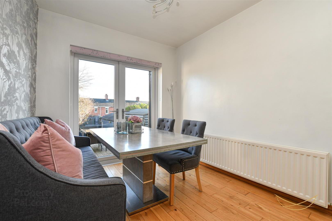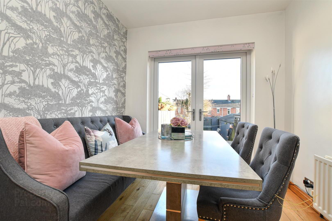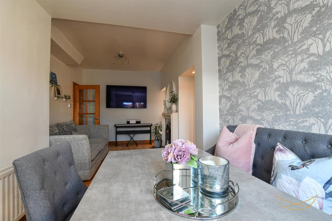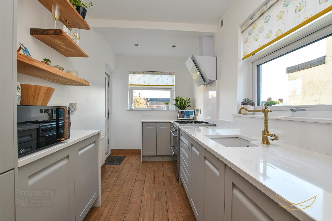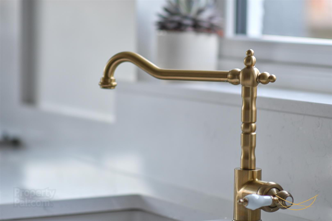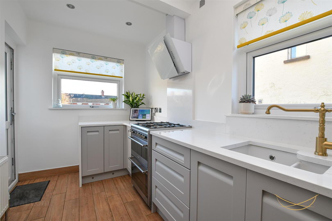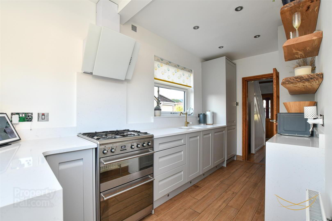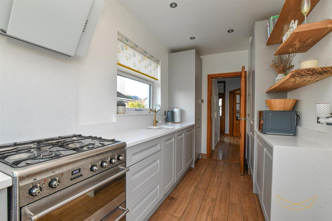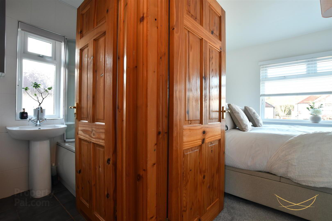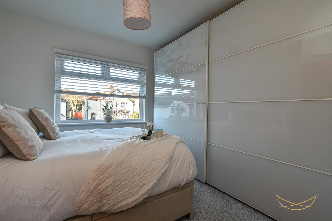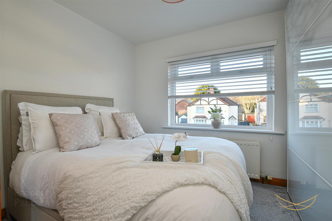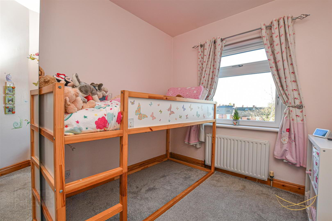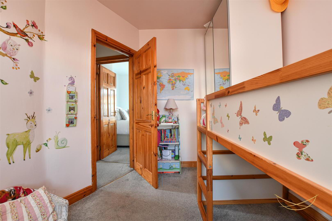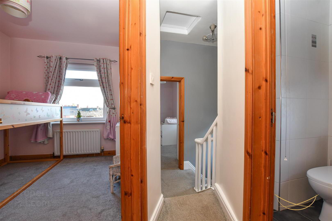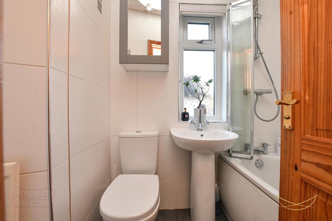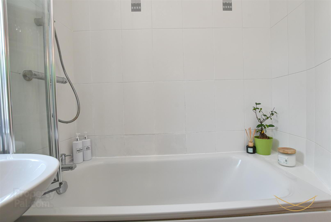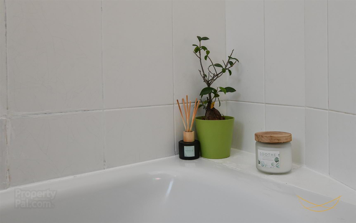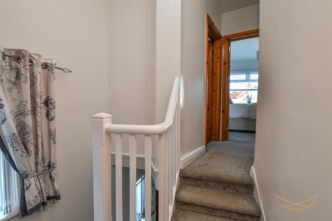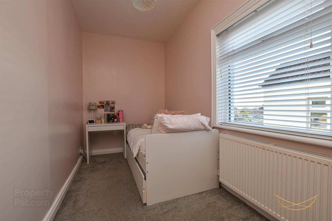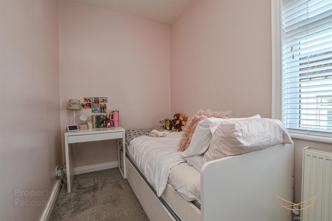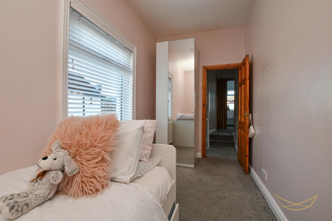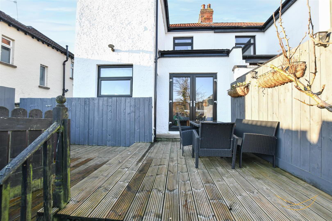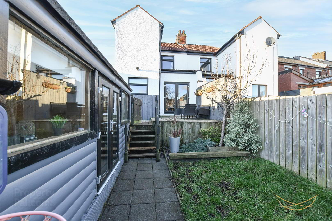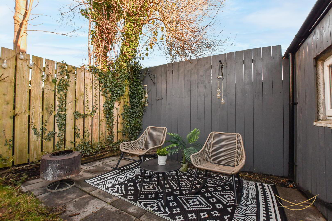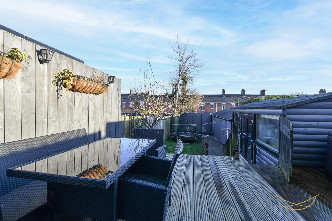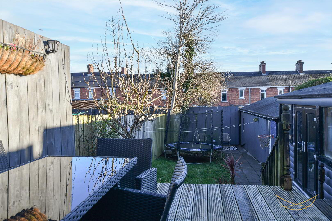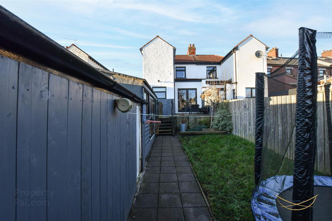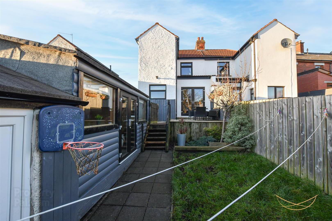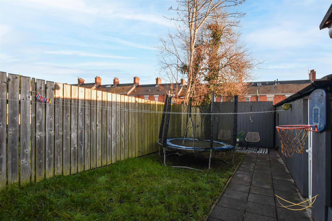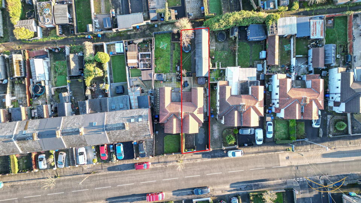15 Ballysillan Road,
Belfast, BT14 7QP
3 Bed Semi-detached House
Sale agreed
3 Bedrooms
1 Bathroom
2 Receptions
Property Overview
Status
Sale Agreed
Style
Semi-detached House
Bedrooms
3
Bathrooms
1
Receptions
2
Property Features
Tenure
Freehold
Energy Rating
Broadband
*³
Property Financials
Price
Last listed at Offers Over £195,000
Rates
£791.42 pa*¹
Property Engagement
Views Last 7 Days
100
Views Last 30 Days
422
Views All Time
9,863
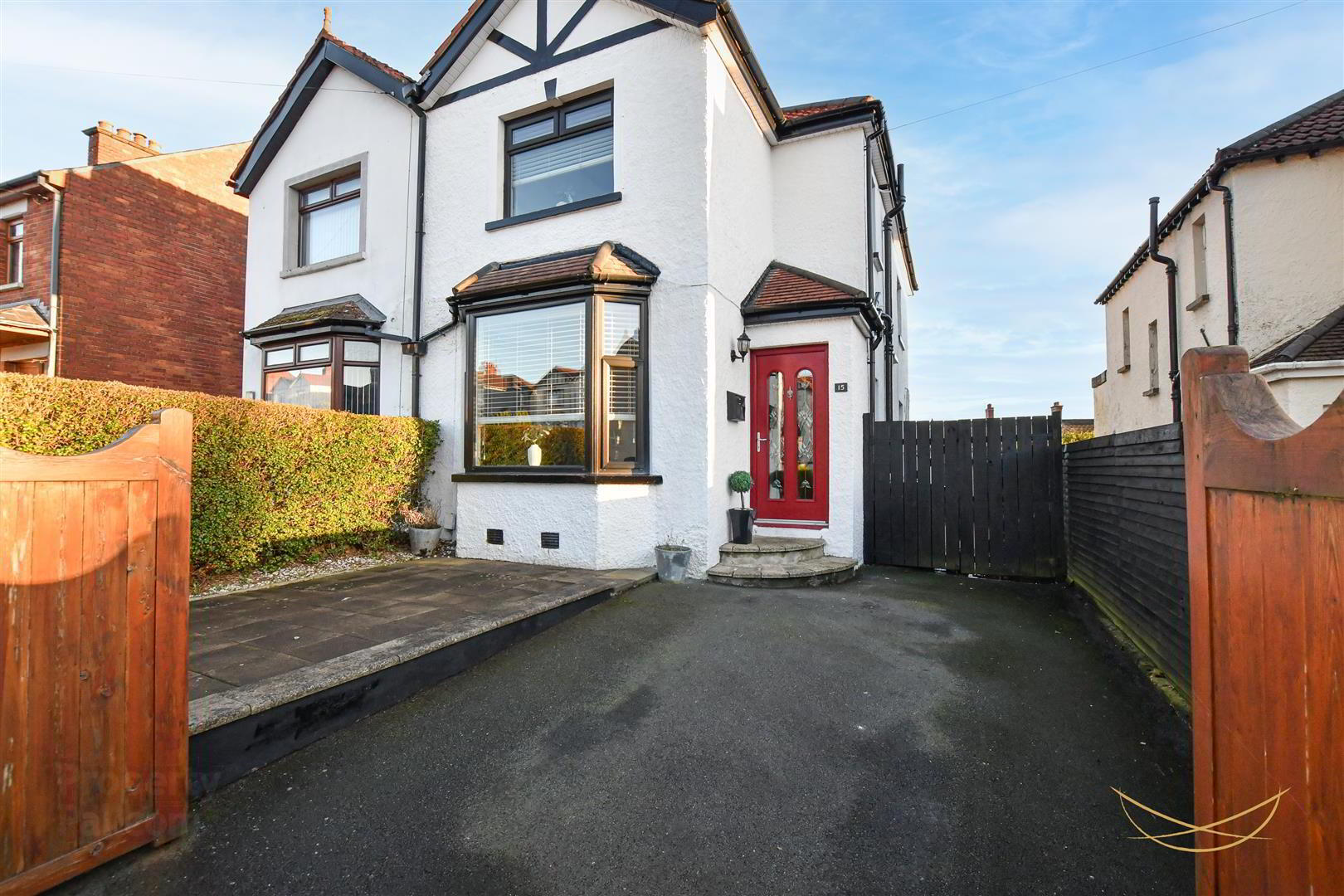
Features
- Stunning semi- detached family home
- Superb location within catchment area of local leading schools
- Bay front living space
- Open plan family room/ dining room
- Modern fitted kitchen
- Three well proportioned bedrooms
- Modern white family bathroom suite
- Private rear garden with outbuildings
- Double glazing throughout
- Gas heating
- Nest Estate Agents are pleased to present this beautifully maintained, bay-fronted family home on the desirable Ballysillan Road in North Belfast.
This idyllic property offers a spacious layout, featuring three well-proportioned bedrooms, a comfortable lounge, and an open-plan dining/family room, perfect for family gatherings. The modern kitchen is designed for both functionality and style, while the well-appointed bathroom provides a relaxing retreat.
Externally, the property boasts a rear enclosed garden, a front garden, a private gated driveway, and large outbuildings at the rear, offering ample storage and potential. Other attributes include recently installed uPVC windows and doors, double glazing throughout.
Located within the catchment area of Belfast's top schools and in close proximity to local amenities, this home presents a rare opportunity that is sure to attract strong interest. - ENTRANCE PORCH 0.94m x 0.97m (3'1 x 3'2)
- Solid wooden door with glazed feature insets. Hardwood flooring.
- HALLWAY 3.68m x 1.80m (12'1 x 5'11)
- Hardwood flooring.
- LOUNGE 3.73m x 3.30m (12'3 x 10'10)
- Bay window. Feature multi-fuel burning stove with feature brick surround, contrasting hearth. Hardwood flooring. Cornice ceiling.
- FAMILY ROOM/ DINING ROOM 6.10m x 3.18m (widest points) (20'0" x 10'5" (wide
- Feature natural gas fire with limestone mantle and surround with contrasting hearth. Feature alcoves with recessed spotlights. Hardwood flooring. Patio doors leading to rear garden.
- FITTED KITCHEN 4.24m x 1.93m (13'11 x 6'4)
- Excellent range of high and low level units with contrasting Quartz worktops, matching upstand. Space for oven/hob. Integrated angled chimney cooker hood. Ceramic 1.5 bowl sink unit with drainer and mixer taps. Integrated fridge/ freezer. Integrated dishwasher. Tiled flooring. Recessed spotlights. Access to rear garden.
- FIRST FLOOR
- LANDING 2.90m x 1.91m (9'6 x 6'3 )
- Access to roofpace.
- BEDROOM 1 3.33m x 3.18m (10'11 x 10'5)
- BEDROOM 2 3.25m x 2.49m (10'8 x 8'2 )
- BEDROOM 3 1.91m x 4.32m (6'3 x 14'2)
- BATHROOM 1.85m x 1.42m (6'1 x 4'8 )
- White suite comprising paneled bath with mixer taps and overhead mains shower. Low flush W/C. Pedestal wash hand basin with mixer taps. Tiled walls. Tiled floor.
- CINEMA ROOM/ SUMMER ROOM 2.95m x 4.50m (9'8 x 14'9 )
- Power and light.
- GARAGE & UTILITY 2.90m x 7.98m (9'6 x 26'2)
- Power and light.
- OUTSIDE
- Private and enclosed rear garden with patio and raised decking. Mature hedges and shrubs. Outside light, Outside tap. Recently installed external UPVC fascia and guttering
Paving to front of property, private gated tarmac finished driveway. - We endeavour to make our sales particulars accurate and reliable, however, they do not constitute or form part of an offer or any contract and none is to be relied upon as statements of representation or fact. Any services, systems and appliances listed in this specification have not been tested by us and no guarantee as to their operating ability or efficiency is given.
Do you need a mortgage to finance the property? Contact Nest Mortgages on 02893 438092.

