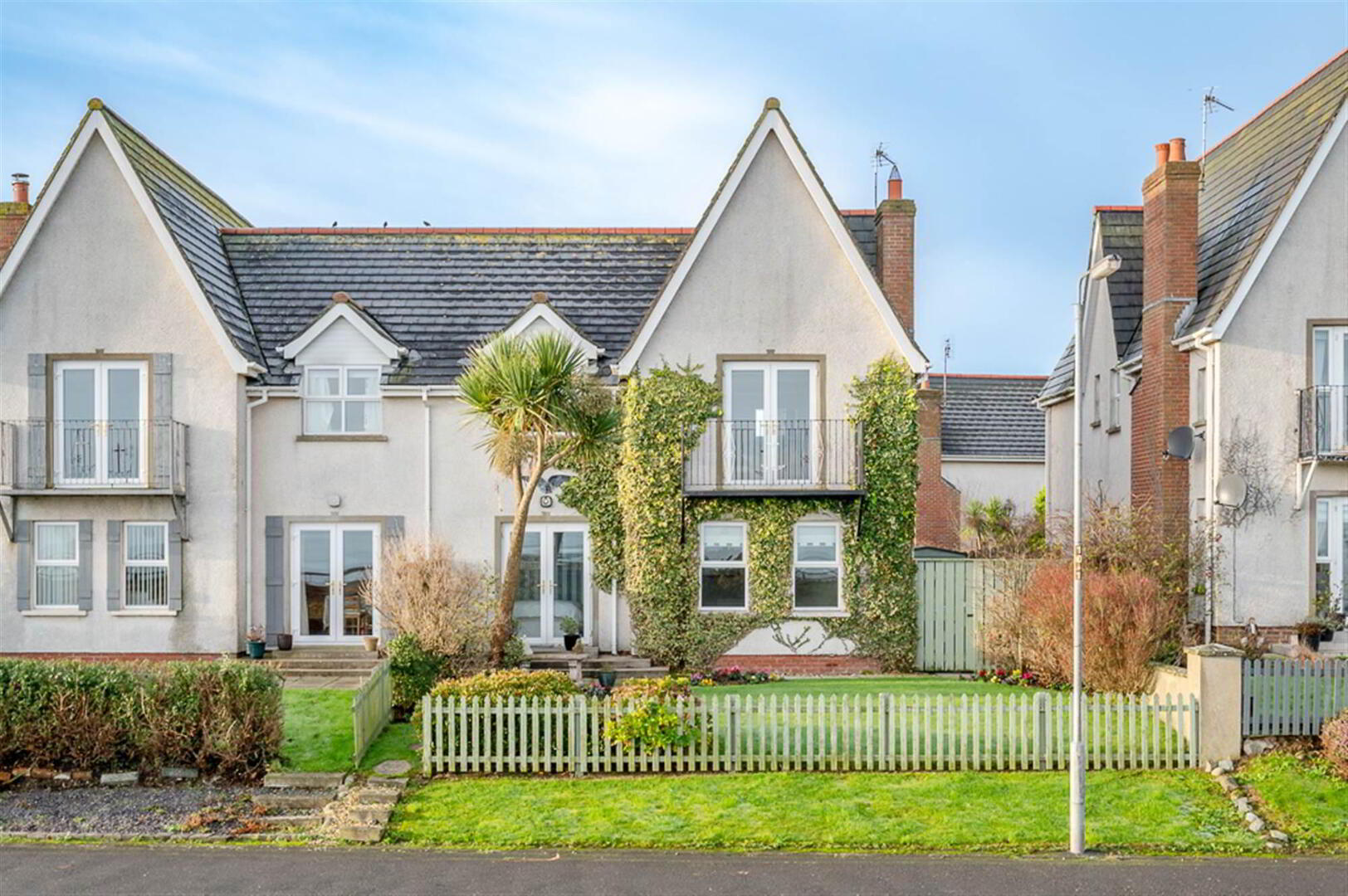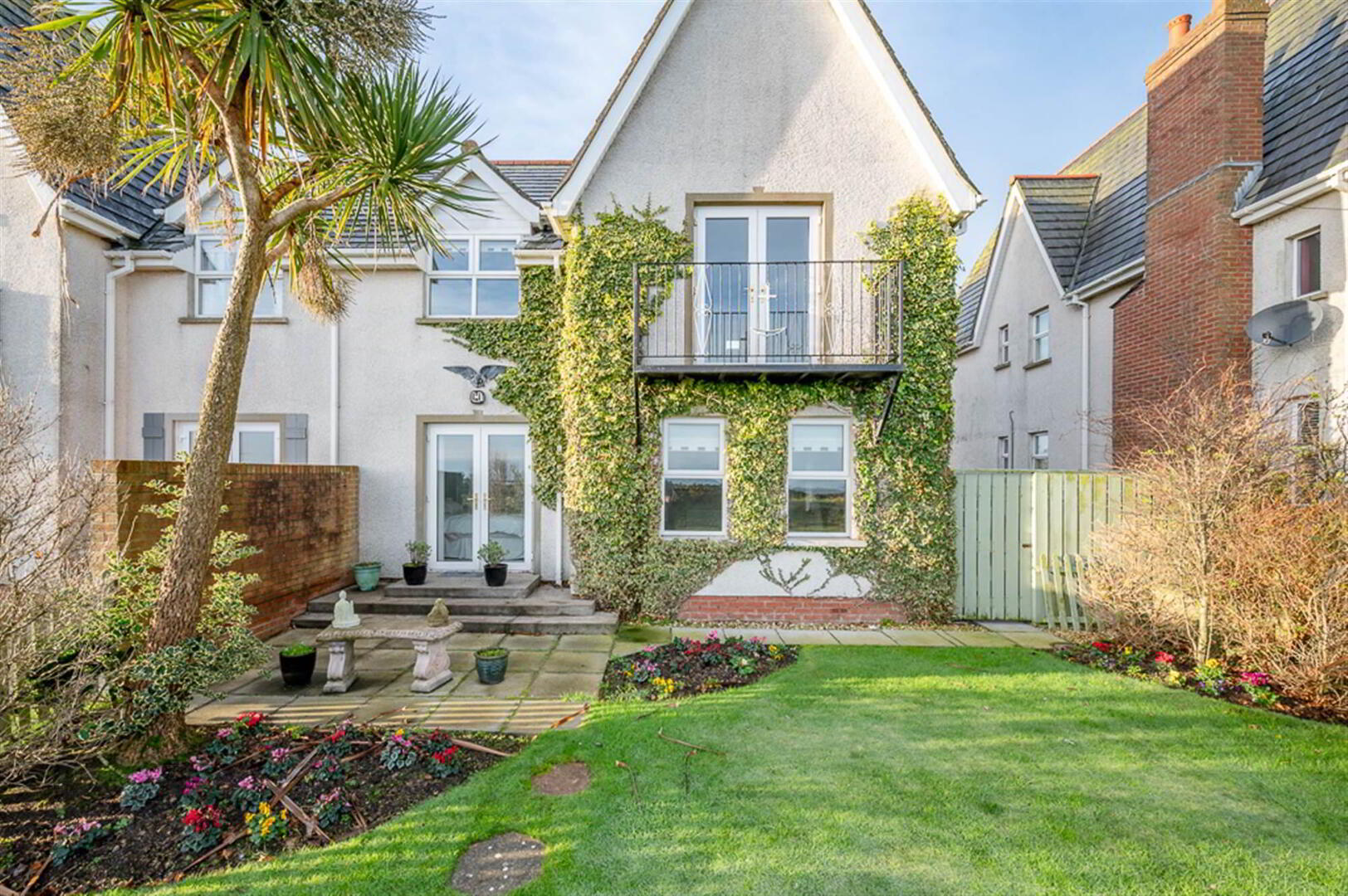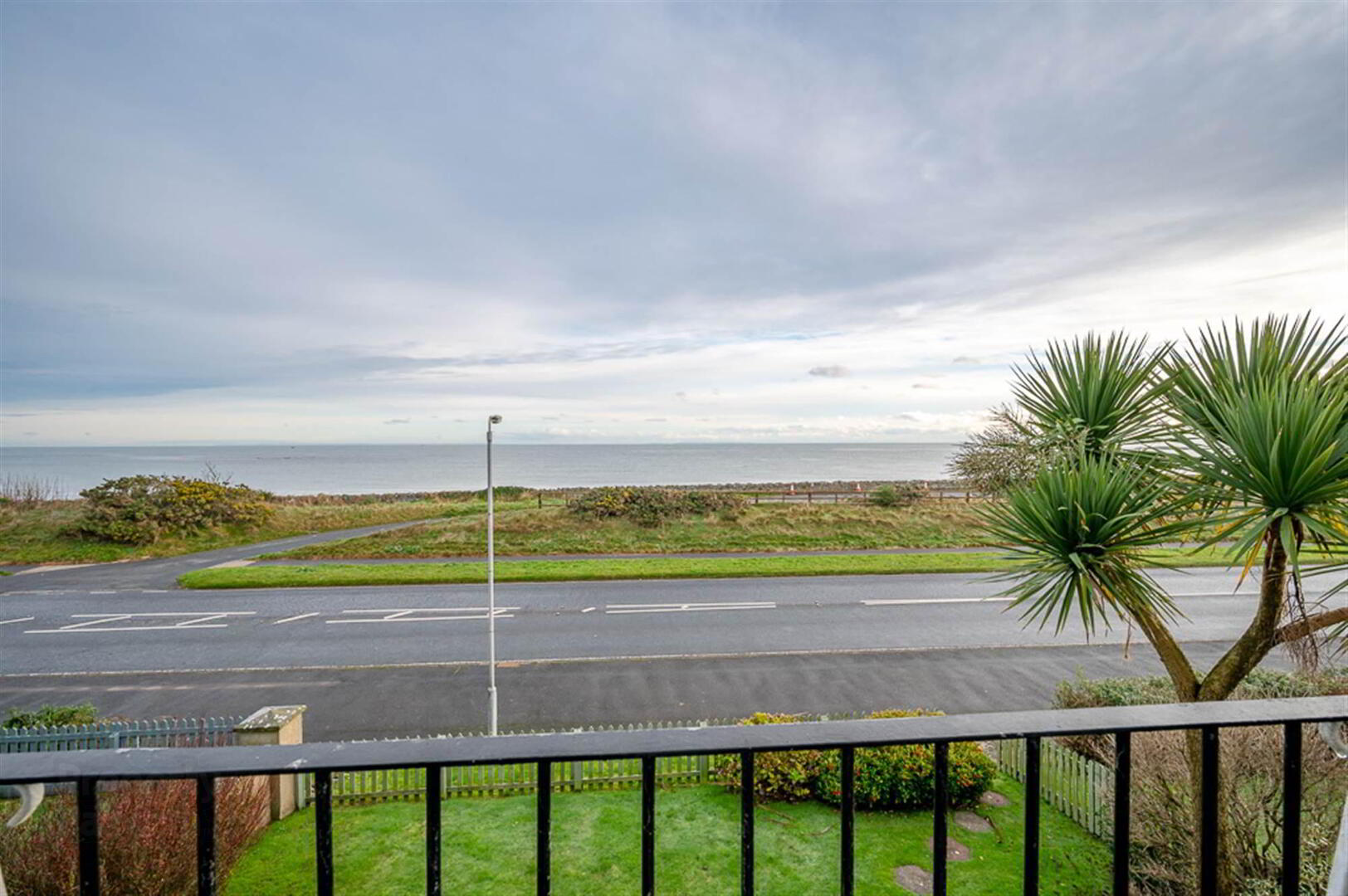


15 Ballyrolly Cottages,
Millisle, BT22 2FE
4 Bed Semi-detached House
Offers Around £224,950
4 Bedrooms
3 Receptions
Property Overview
Status
For Sale
Style
Semi-detached House
Bedrooms
4
Receptions
3
Property Features
Tenure
Not Provided
Energy Rating
Broadband
*³
Property Financials
Price
Offers Around £224,950
Stamp Duty
Rates
£1,279.18 pa*¹
Typical Mortgage
Property Engagement
Views All Time
1,008

Features
- Exceptional Semi Detached Property with No Onward Chain
- Located in Small Popular Coastal Development
- Fabulous Views Over Irish Sea and Beyond to Scotland
- Large Living Room with Attractive Carved Mahogany Fireplace and Open Fire
- Separate Dining/Family Room with French Doors onto Garden
- Good Size Fitted Kitchen with Casual Dining Area
- Four Well Proportioned Bedrooms, Two of Which Have Sea Views and The Main Bedroom Has Privately Owned Balcony to Take in the Exceptional Views
- Potential to Add an En Suite to One of the Bedrooms Subject to Necessary Approval
- Shower Room with Three Piece Suite
- Additional Downstairs WC with Utility Area
- Oil Fired Central Heating
- uPVC Double Glazed Windows
- Driveway to the Rear of the Property in Attractive Brick Paviour with Parking
- Fully Enclosed Garden on the Coastal Side with Patio Terrace to Take in the Breathtaking Views
- Privately Owned First Floor Balcony
- Deceptively Spacious with a Range of Layouts to Suit the Needs of the Home Owners
- Wide Ranging Appeal to a Host of Potential Purchasers Including First Time Buyers, Young Professionals, Families, Holiday Home Market and the Retired
- Many Amenities Close by Within Popular Coastal Town of Millisle Which Include the Beach
- Early Viewing Essential
The ground floor comprises living room with attractive mahogany fireplace and open fire, separate dining room with uPVC double glazed French doors to the rear garden and kitchen with casual dining area. Upstairs this fine home is further enhanced by having four well proportioned bedrooms including main bedroom with double glazed French doors to privately owned balcony. There is also potential to add an en suite to one of the bedrooms subject to necessary approvals. Finally, a shower room with three piece suite completes the accommodation.
Outside there is parking to the front of the property provided by a driveway in attractive brick paviour. There are also flowerbeds in plants and shrubs. On the shore side you have a fully enclosed garden in lawns with flowerbeds in plants and shrubs and paved patio terrace to take in the breathtaking views. Other benefits include oil fired central heating, uPVC double glazed windows, downstairs WC/utility area and Megaflow pressurised water system.
This property is expected to create suitable interest to a wide range of potential purchasers including first time buyers, young professionals, families, those looking to downsize and the holiday home market. A viewing is thoroughly recommended at your earliest opportunity so as to appreciate it in its entirety and to avoid disappointment as we don’t anticipate this property will be on the market for too long.
Entrance
- uPVC double glazed front door with uPVC double glazed side panel to reception hall.
Ground Floor
- RECEPTION HALL:
- Cloakroom with built-in shelving, additional storage under stairs.
- DOWNSTAIRS WC / UTILITY AREA:
- Comprising low flush WC, pedestal wash hand basin, mixer tap, plumbed for washing machine, space for tumble dryer, granite effect work surface.
- LIVING ROOM:
- 5.66m x 3.89m (18' 7" x 12' 9")
Picturesque views of Irish Sea and beyond, attractive mahogany fireplace, granite inset, granite hearth, open fire, picture rail. - DINING ROOM:
- 3.35m x 3.28m (11' 0" x 10' 9")
Picturesque views of Irish Sea and beyond, uPVC double glazed French doors to rear garden, picture rail. - KITCHEN WITH CASUAL DINING AREA :
- 4.47m x 3.86m (14' 8" x 12' 8")
Range of high and low level units, granite effect work surfaces, one and a half bowl single drainer stainless steel sink unit with mixer tap, integrated oven, integrated four ring hob, tiled splashback, extractor fan above, integrated dishwasher, space for fridge freezer, glass display cabinet with built-in lighting, pelmet lighting, built-in shelving, breakfast bar, part tiled walls. - STAIRS TO...
First Floor
- LANDING:
- Shelved hotpress with Megaflow pressurised water system, shelved linen cupboard.
- BEDROOM (1):
- 3.89m x 3.25m (12' 9" x 10' 8")
Picturesque views of Irish Sea and beyond, uPVC double glazed French doors to balcony, picture rail. - BEDROOM (2):
- 3.35m x 3.28m (11' 0" x 10' 9")
at widest points
Picturesque views of Irish Sea and beyond. - BEDROOM (3):
- 3.89m x 3.4m (12' 9" x 11' 2")
Built-in wardrobe, potential to convert it and the linen cupboard to en suite shower room subject to necessary approvals. - BEDROOM (4):
- 3.3m x 3.05m (10' 10" x 10' 0")
at widest points - SHOWER ROOM:
- Three piece suite comprising built-in fully tiled shower cubicle, low flush WC, wash hand basin with mixer taps, storage beneath, part tiled walls.
Outside
- Front garden in lawns with flowerbeds in plants and shrubs, paved patio terrace to take in the breathtaking views, driveway in attractive brick paviour to rear with terrace, flowerbeds in plants and shrubs, outside tap, uPVC oil tank and oil fired boiler to the side.
Directions
Heading out of Millisle towards Ballywalter turn right into Ballyrolly just after Drumfad Bay. Turn right again at the T-junction and Number 15 is on your right hand side.




