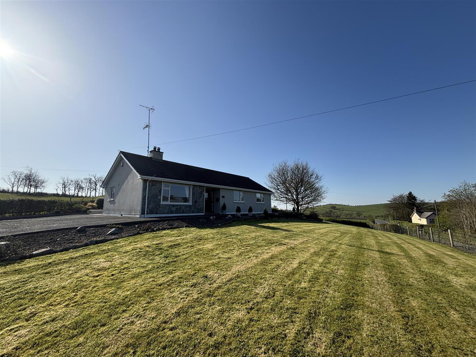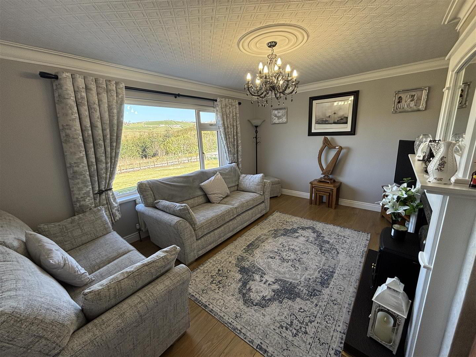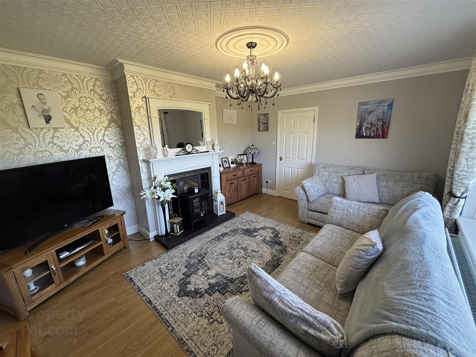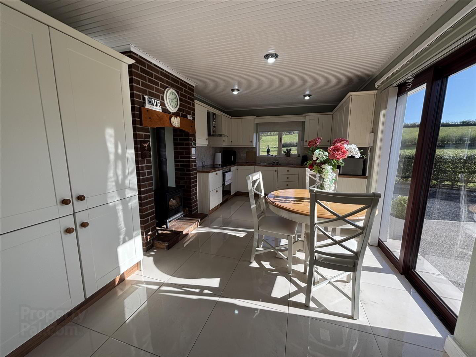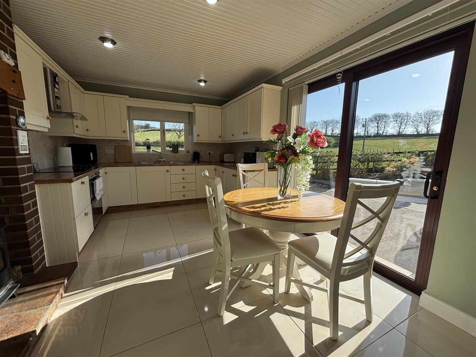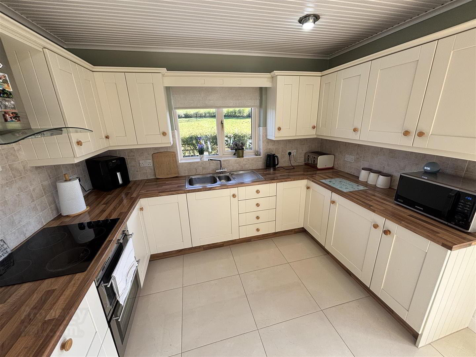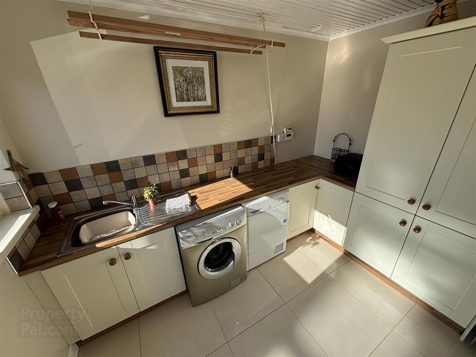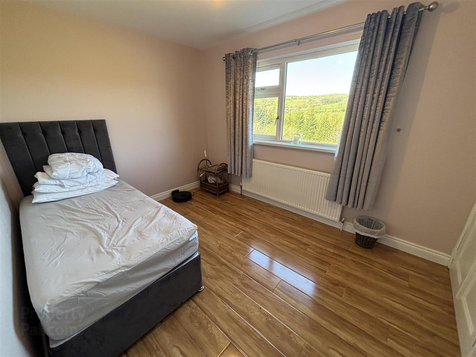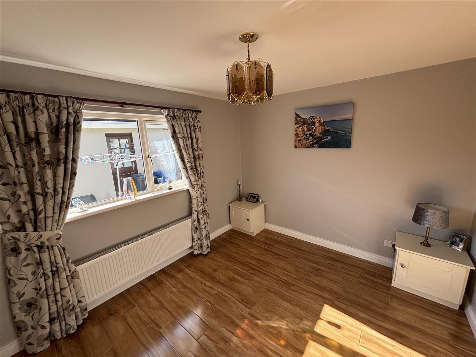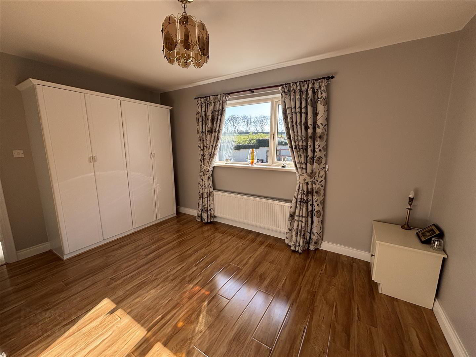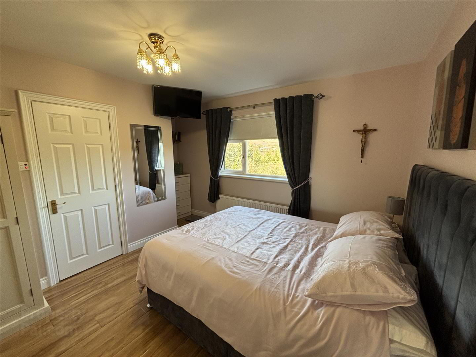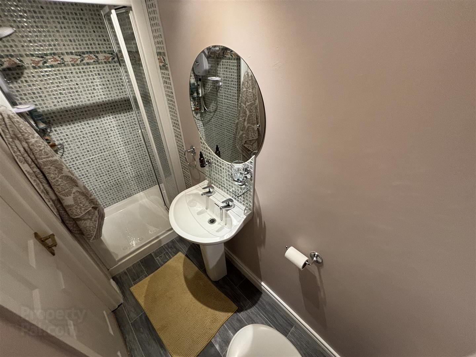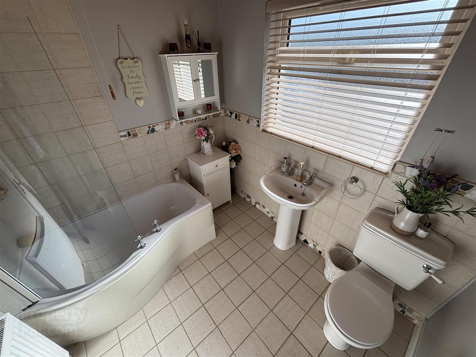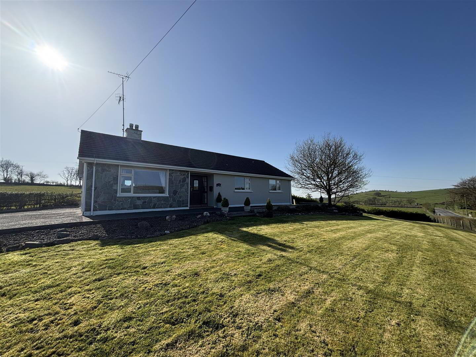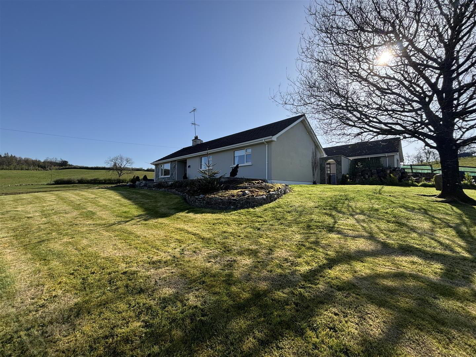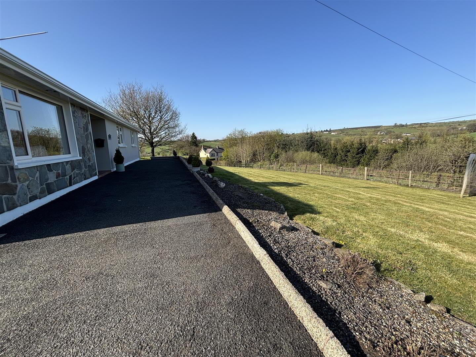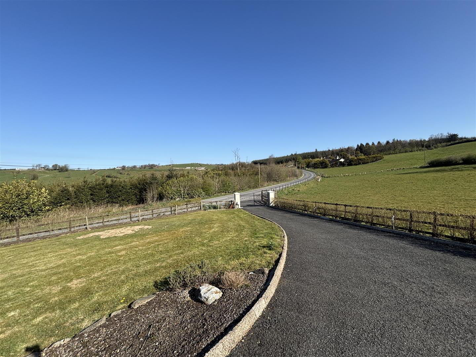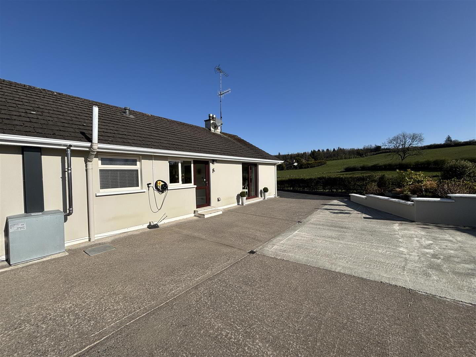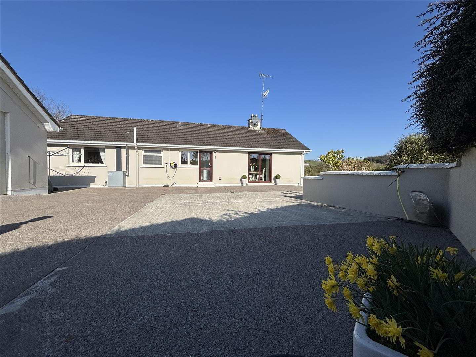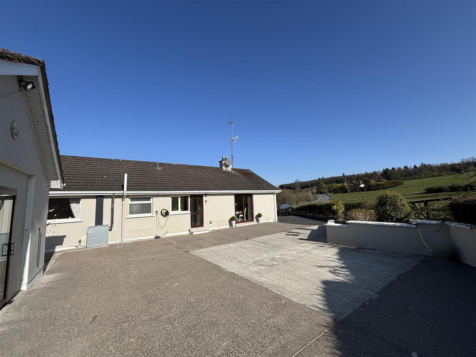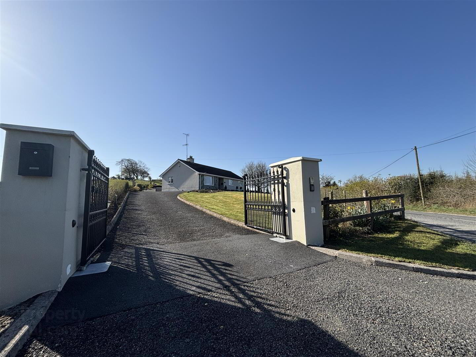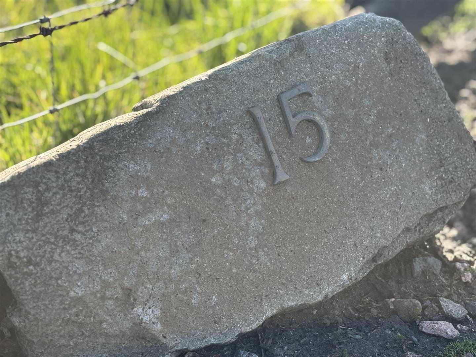15 Armagh Road,
Newtownhamilton, Newry, BT35 0EU
3 Bed Detached Bungalow
Offers Over £259,950
3 Bedrooms
2 Bathrooms
1 Reception
Property Overview
Status
For Sale
Style
Detached Bungalow
Bedrooms
3
Bathrooms
2
Receptions
1
Property Features
Tenure
Freehold
Energy Rating
Broadband
*³
Property Financials
Price
Offers Over £259,950
Stamp Duty
Rates
£1,472.62 pa*¹
Typical Mortgage
Legal Calculator
In partnership with Millar McCall Wylie
Property Engagement
Views All Time
2,331
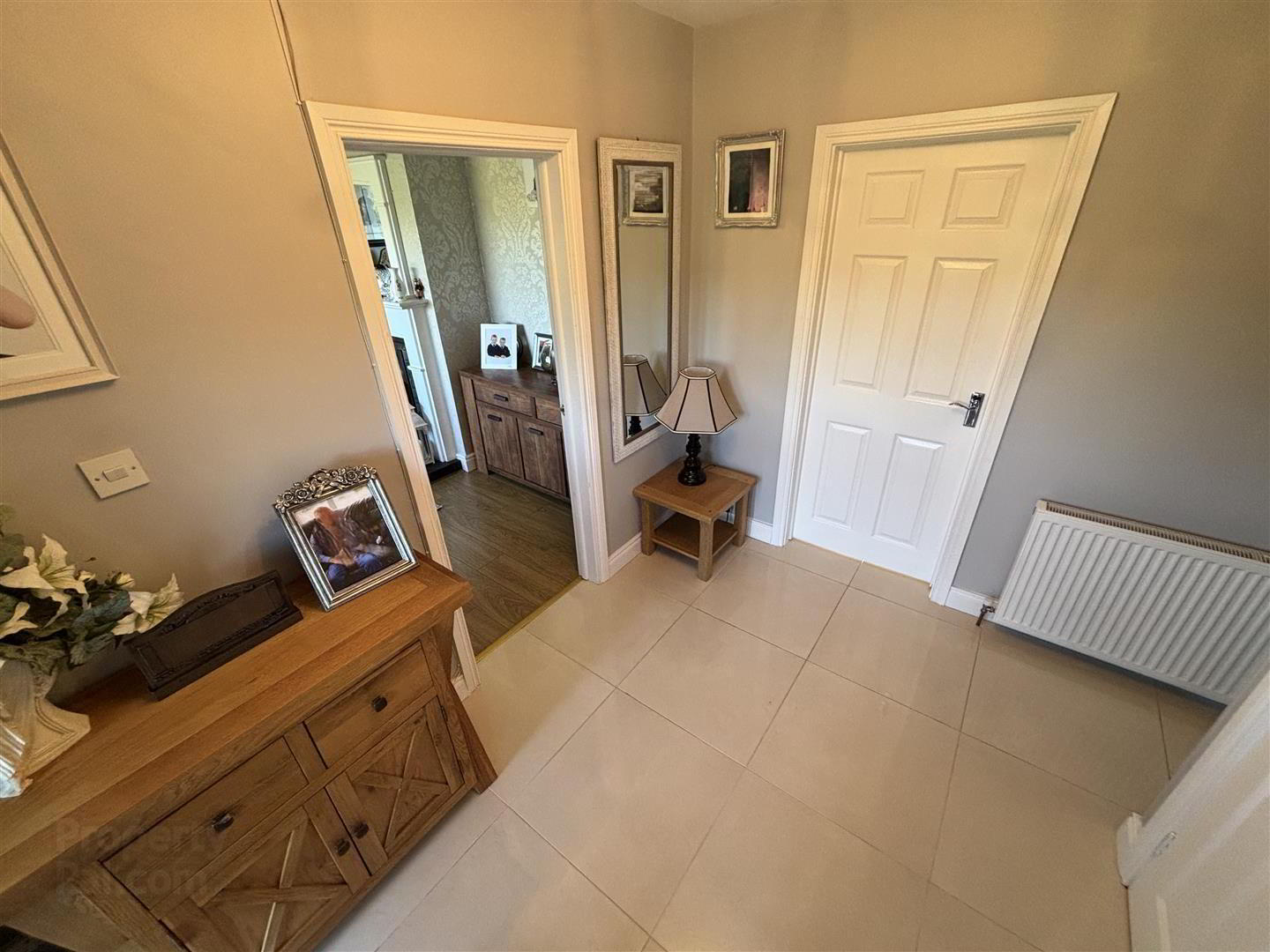 Here is a well-maintained three-bedroom, two-bathroom detached bungalow, located just outside Newtownhamilton in the heart of County Armagh. Enjoying a peaceful rural setting, the property offers the perfect balance of countryside living with the convenience of nearby amenities, located less than half an hour from Newry and Armagh.
Here is a well-maintained three-bedroom, two-bathroom detached bungalow, located just outside Newtownhamilton in the heart of County Armagh. Enjoying a peaceful rural setting, the property offers the perfect balance of countryside living with the convenience of nearby amenities, located less than half an hour from Newry and Armagh. Internally, the bungalow offers a spacious and well-laid-out interior, featuring a bright reception room with a feature fireplace, a fully fitted kitchen with dining area, and three generously sized bedrooms, including a master with en-suite. The main family bathroom is well-appointed and finished to a high standard. The property also consists of oil-fired central heating and double-glazed windows.
Externally, the property sits on a generous site with a large, well-kept garden to the front. To the rear, there is a substantial garage and a separate storage shed, offering excellent additional space for vehicles and hobbies. A private driveway provides ample off-street parking.
This is a fantastic opportunity to acquire a spacious and comfortable home in a highly sought-after rural location. Ideal for families, retirees, or anyone seeking a quieter lifestyle with room to grow, this property must be viewed to be fully appreciated.
- Entrance Hall 3 x 2.1 (9'10" x 6'10")
- Porcelain tiled floor
- Hallway 4.5 x 0.8 (14'9" x 2'7")
- Porcelain tiled floor
- Living Room 4.6 x 3.7 (15'1" x 12'1")
- Laminate Wood Flooring
Feature Open Fireplace - KItchen/Dining 6.2 x 3.2 (20'4" x 10'5")
- Porcelain Tiled Floor
Wood Burning Stove
Integrated Fridge-Freezer
Undercounter Double Oven
4 Ring Ceramic Hob
Stainless Steel Cooker Hood
Integrated Dishwasher - Utility Room 3.3 x 2.5 (10'9" x 8'2")
- Porcelain Tiled Floor
High & Low Level Units
Plumbed for Washing Machine and Tumble Dryer
Single Stainless Steel Sink & Drainer - Bedroom 1 3.5 x 2.7 (11'5" x 8'10")
- Semi Solid Wood Flooring
- Bedroom 2 3.1 x 4.3 (10'2" x 14'1")
- Semi Solid Wood Flooring
- Bedroom 3 3.3 x 3.7 (10'9" x 12'1")
- Semi Solid Wood Flooring
- Bedroom 3 Ensuite 1 x 2.7 (3'3" x 8'10")
- Red Ring Electric Shower
Pedestal Wash Hand basin
W/C
Lino Flooring - Bathroom 2.2 x 2.4 (7'2" x 7'10")
- 3 Piece Suite includes Corner Bathtub with Triton Electric Shower,
Pedestal Wash Hand Basin and W/C
Tiled Floor
Part Tiled Wall
Pedestal Wash Hand Basin - Detached Garage 7.1 x 5.5 (23'3" x 18'0")
- Carpet Floor
Suitable for Various Uses
Sliding Glass Door - Storage Shed 6.2 x 3.7 (20'4" x 12'1")
- Concrete Floor
- External
- Electric Gates
Septic tank on site
C. 0.4 Acres


