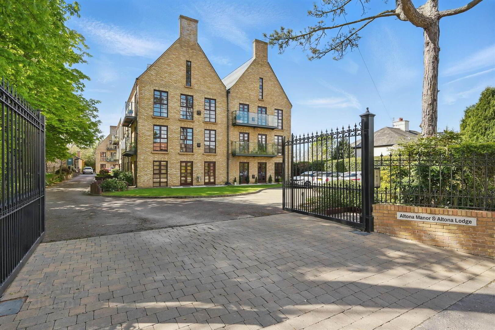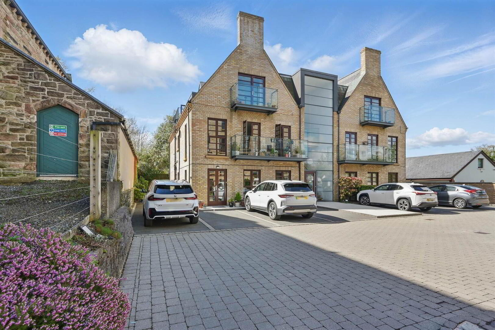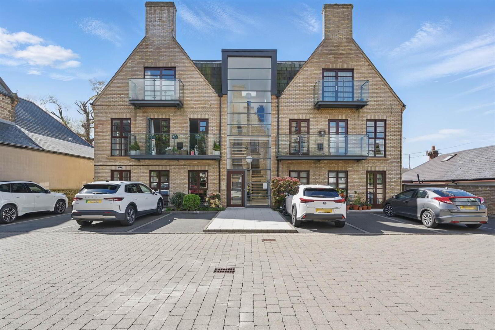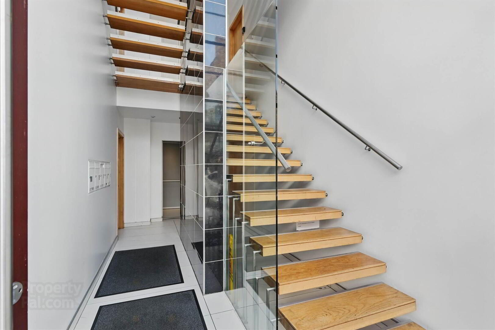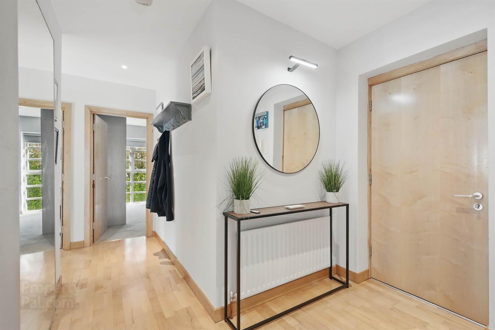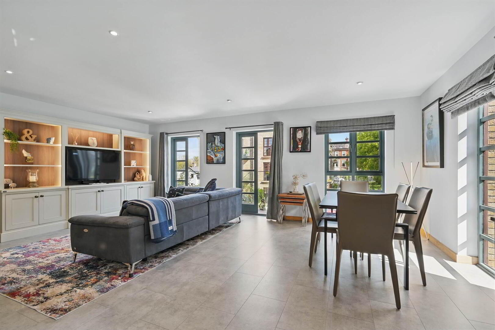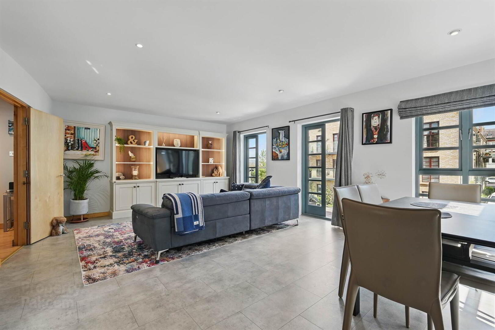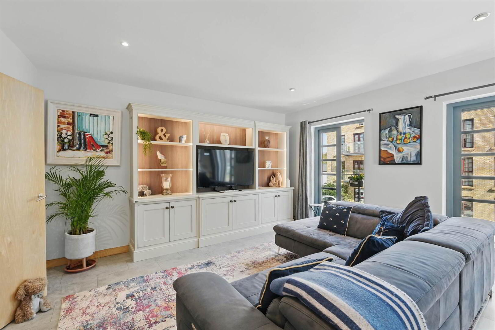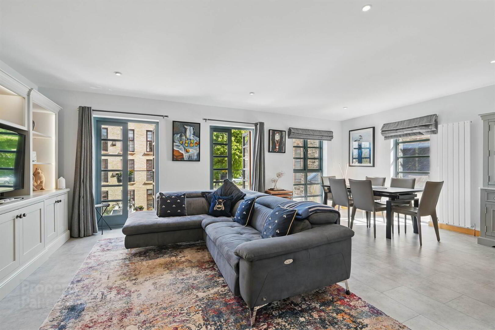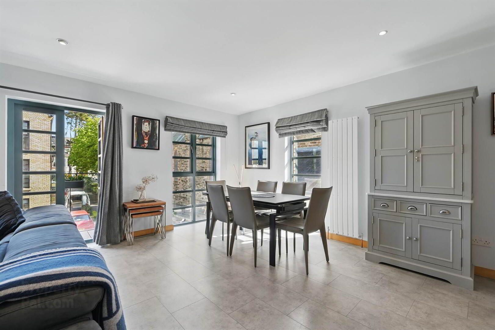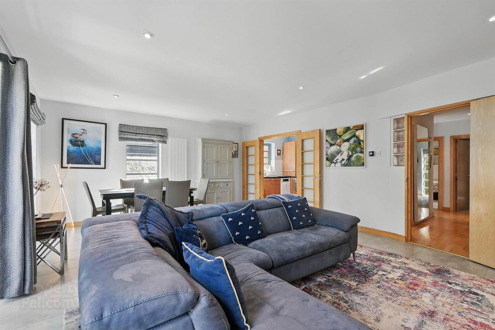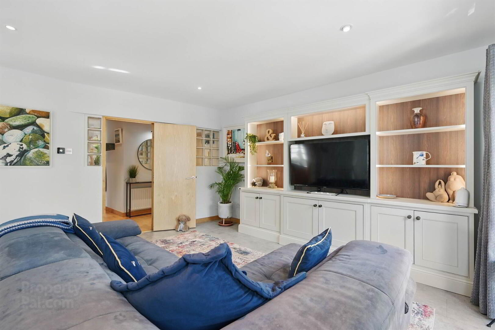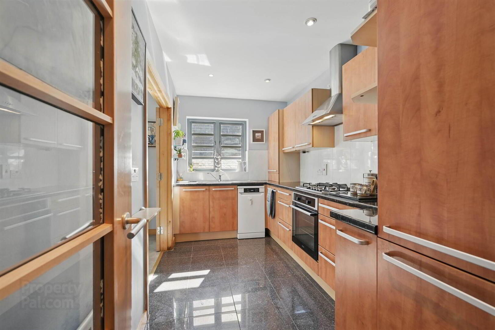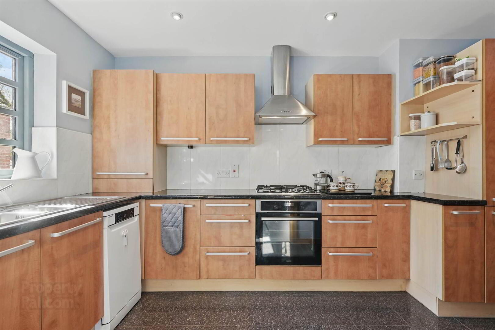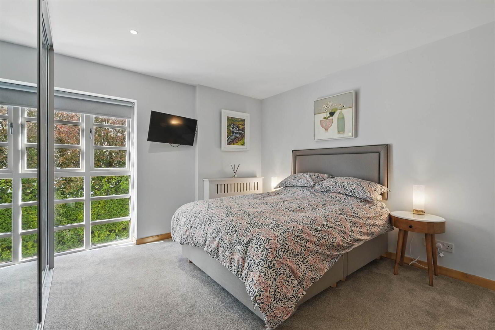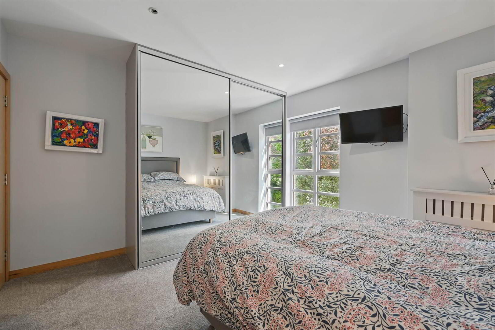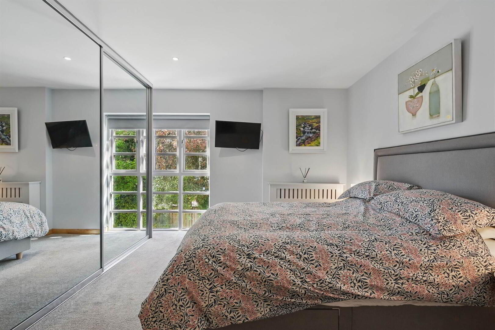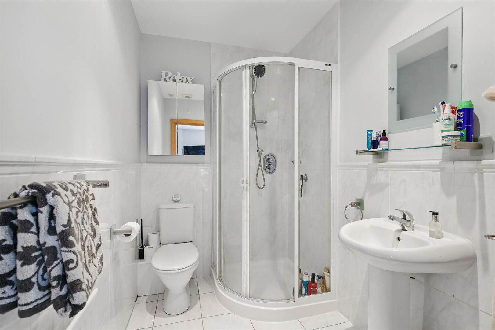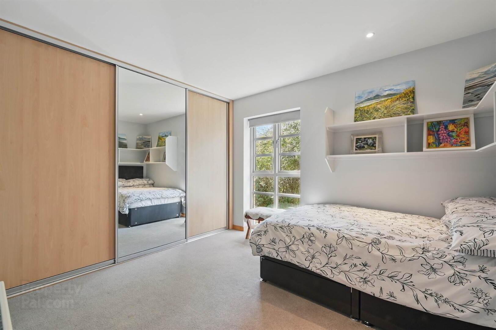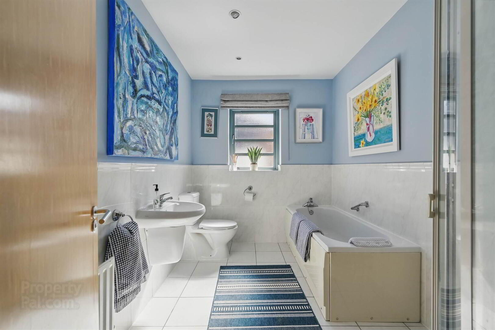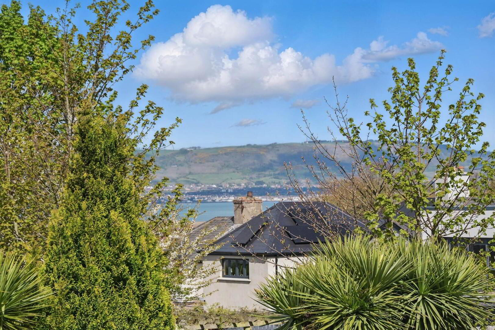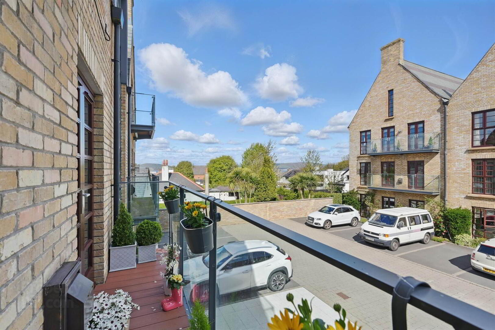15 Altona Lodge,
Church Road, Holywood, BT18 9BX
2 Bed Apartment
Offers Around £395,000
2 Bedrooms
1 Reception
Property Overview
Status
For Sale
Style
Apartment
Bedrooms
2
Receptions
1
Property Features
Tenure
Not Provided
Energy Rating
Heating
Gas
Broadband
*³
Property Financials
Price
Offers Around £395,000
Stamp Duty
Rates
£1,955.29 pa*¹
Typical Mortgage
Legal Calculator
In partnership with Millar McCall Wylie
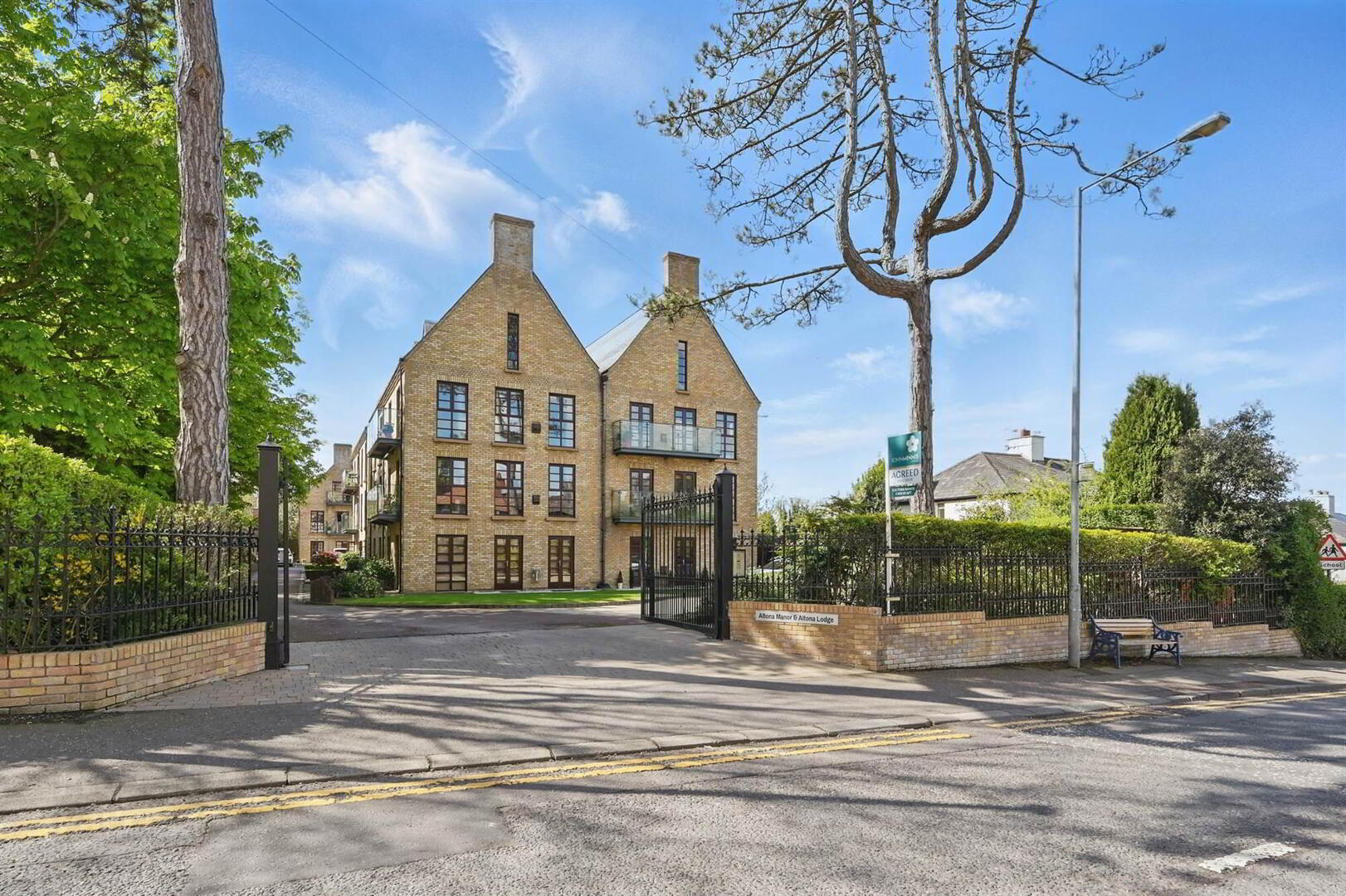
Features
- Prime location just off Church Road, a short walk to Holywood town centre
- Secure gated development with allocated parking
- First floor apartment with lift and stair access
- Two spacious bedrooms, including en suite
- Contemporary kitchen with integrated appliances
- Bright open-plan living and dining space
- French doors to Juliet balcony
- Stylish main bathroom with modern fittings
- Beautifully maintained communal areas
- Rare opportunity in one of Holywood's most exclusive settings
- Well tended communal gardens
- Fully double glazed and gas central heating
Accessed via lift or stairs, the apartment is beautifully presented throughout. It features two well-proportioned bedrooms, including one with its own en suite, as well as a separate main bathroom. The contemporary kitchen is fitted with integrated appliances and opens into a spacious lounge and dining area, where French doors lead to a Juliet balcony.
Known as one of the most sought-after developments in the area, properties here are rarely available – and this elegant apartment offers the perfect blend of comfort, security, and location.
Ground Floor
- Stairs and lift to . . .
First Floor
- Front door leading to . . .
- ENTRANCE HALL:
- Solid wood floor.
- LOUNGE/DINING:
- 6.65m x 4.7m (21' 10" x 15' 5")
Double doors to juliette balcony. - KITCHEN:
- 4.14m x 2.08m (13' 7" x 6' 10")
Fully fitted kitchen with excellent range of high and low level units, laminate work surfaces, four ring gas hob, oven, integrated fridge freezer, 1.5 bowl stainless steel sink unit with mixer tap, integrated dishwasher, Baxi gas fired boiler, part tiled walls, ceramic tiled floor. - PRINCIPAL BEDROOM:
- 3.78m x 3.71m (12' 5" x 12' 2")
Range of built-in mirrored sliding doors. - ENSUITE SHOWER ROOM:
- Fully tiled shower cubicle with thermostatic shower unit, low flush wc, pedestal wash hand basin, ceramic tiled floor, part tiled walls, low voltage spotlights, extractor fan.
- BEDROOM (2):
- 3.63m x 3.53m (11' 11" x 11' 7")
Wall to wall range of built-in robes, low voltage spotlights, cloaks cupboard plumbed for washing machine. - BATHROOM:
- White suite comprising panelled bath with mixer tap, wash hand basin, low flush wc, separate fully tiled shower cubicle with thermostatic shower unit, part tiled walls, ceramic tiled floor, low voltage spotlights.
Outside
- One allocated parking space & visitor parking. Communal gardens.
Service Charge
- Approx. £2000 per annum
Directions
Coming into Holywood town centre turn into Church Road at the Maypole. Continue up hill and Development is just before second church on right hand side.


