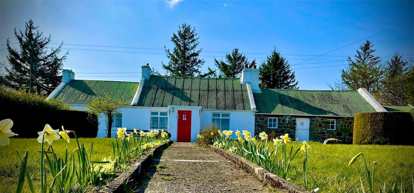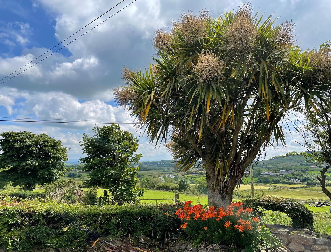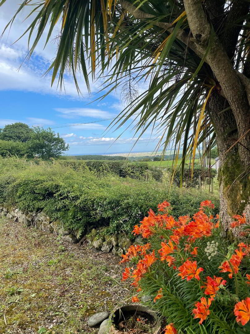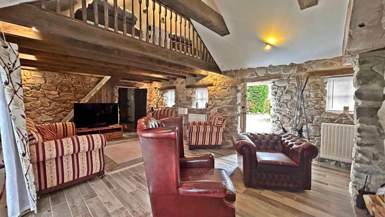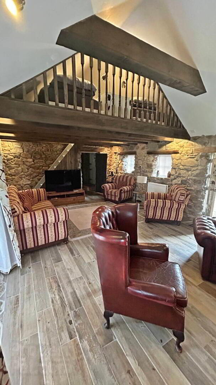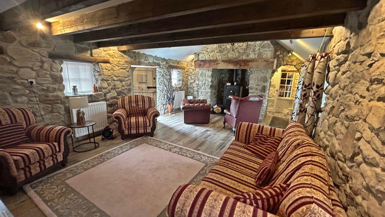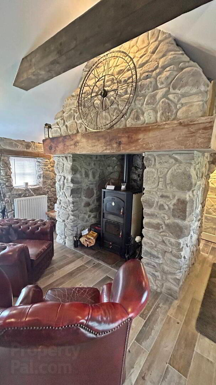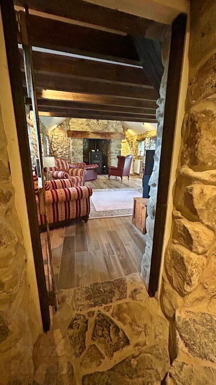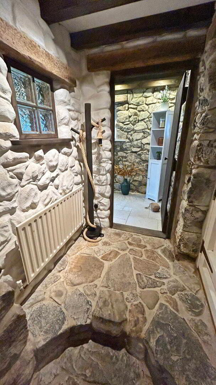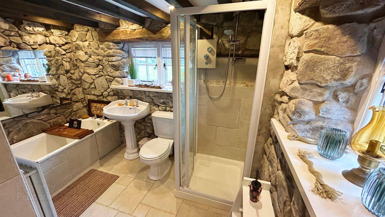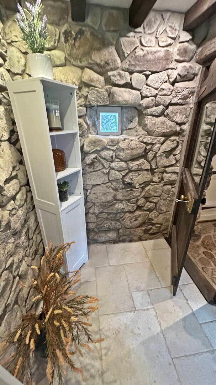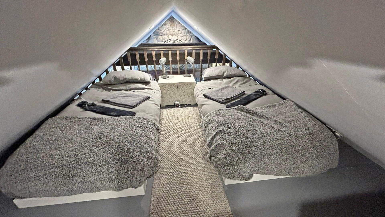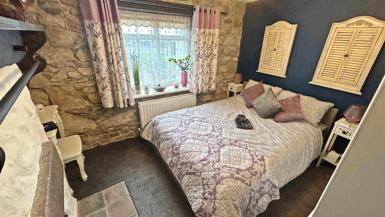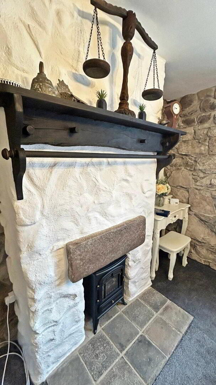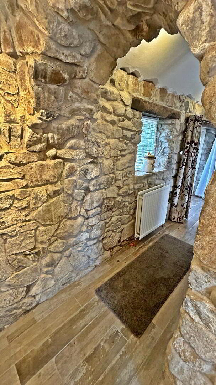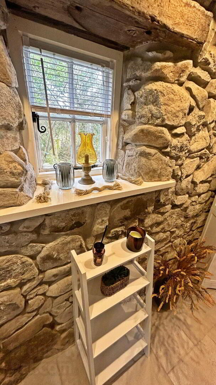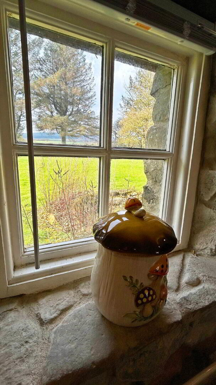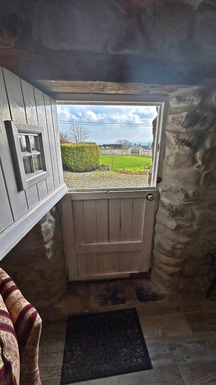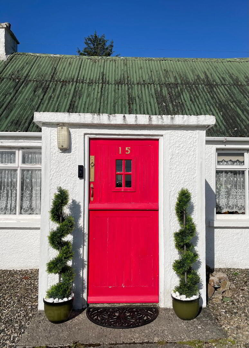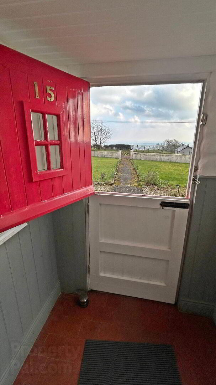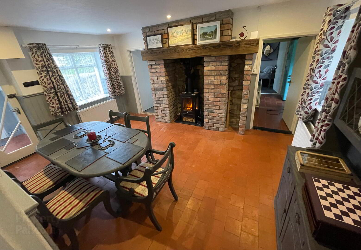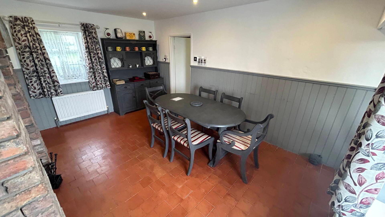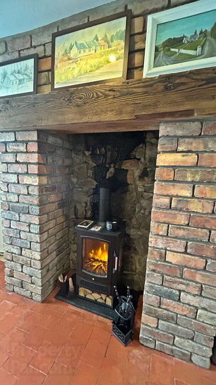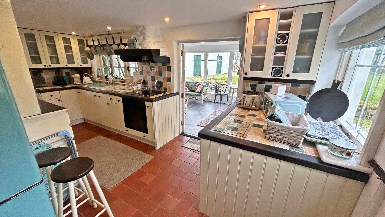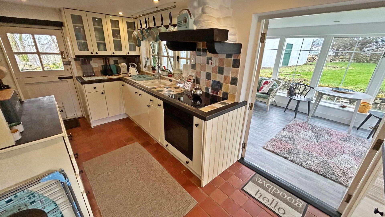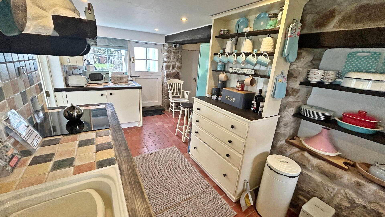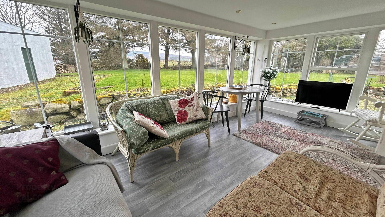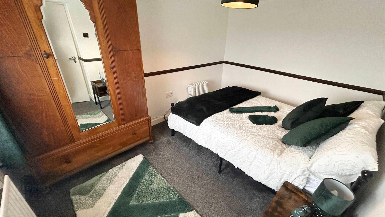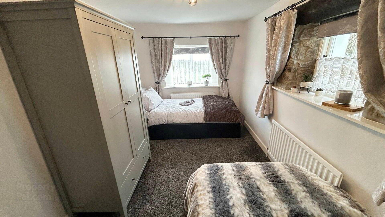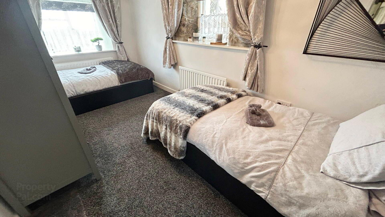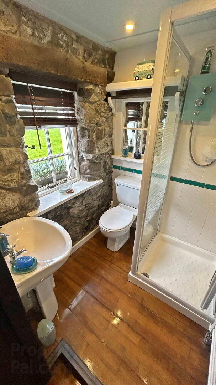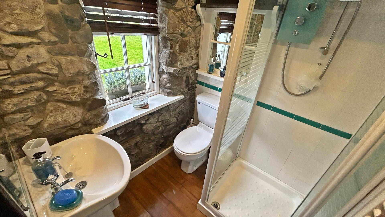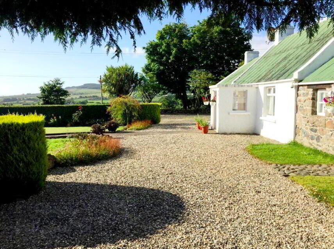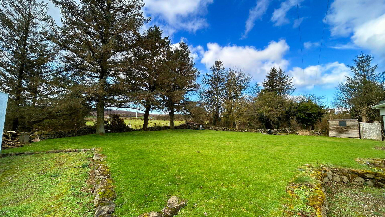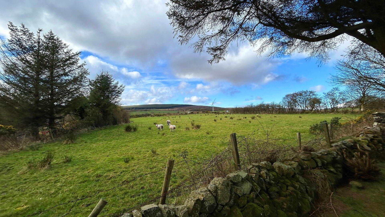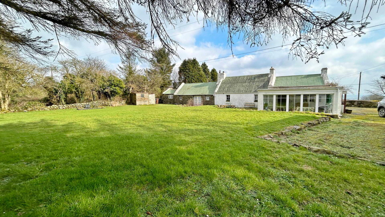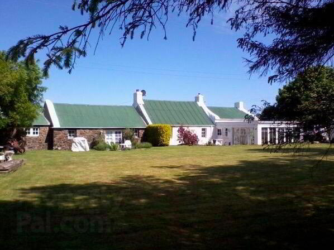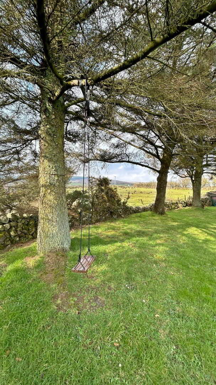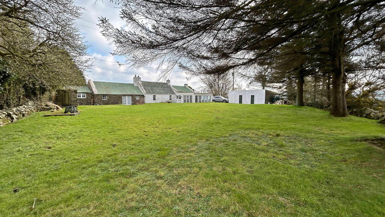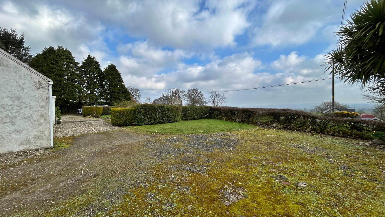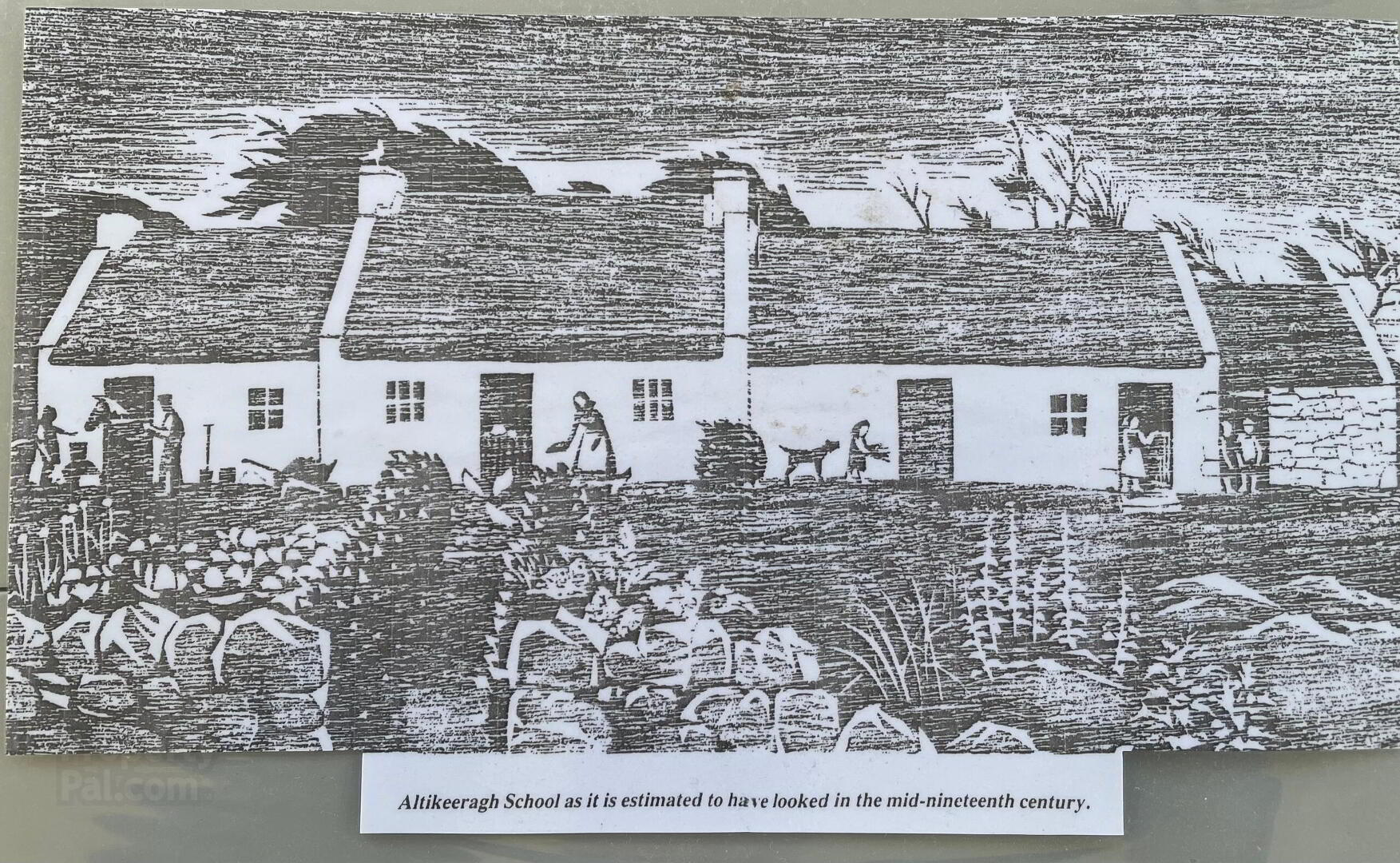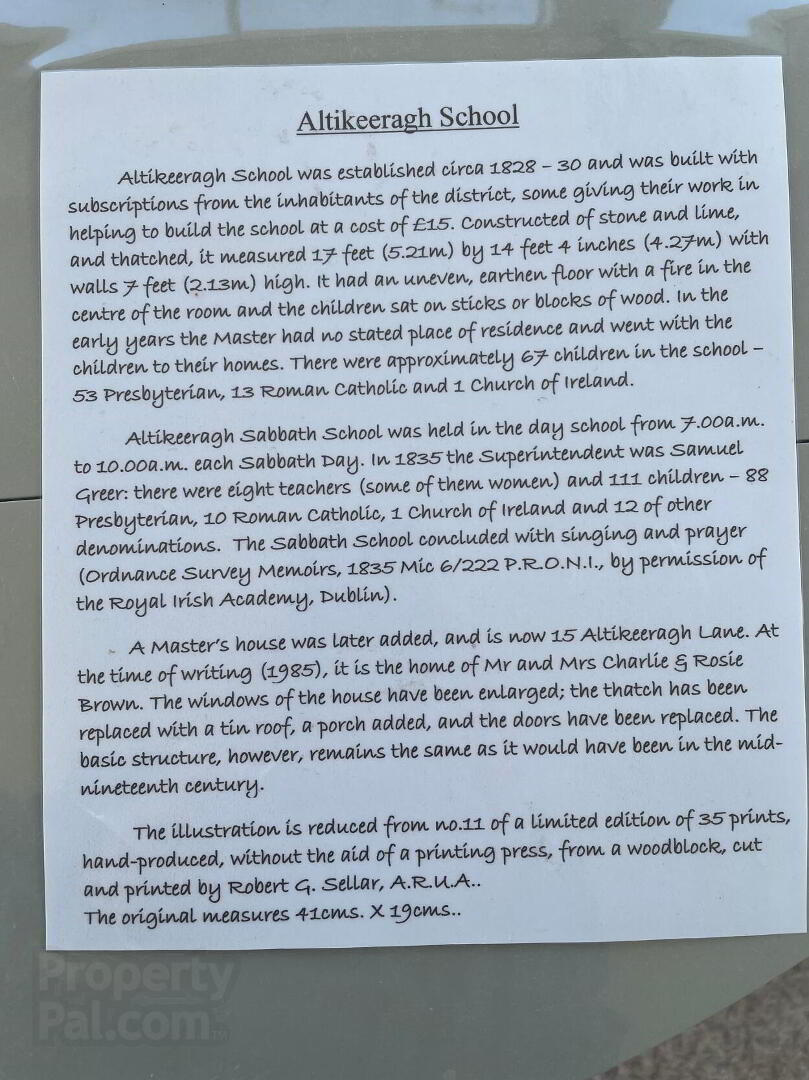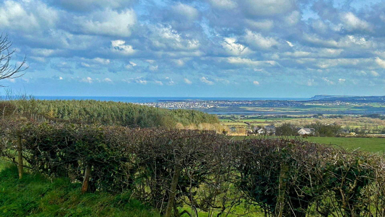15 Altikeeragh Lane,
Castlerock, BT51 4SS
4 Bed Cottage
Offers Around £325,000
4 Bedrooms
2 Bathrooms
3 Receptions
Property Overview
Status
For Sale
Style
Cottage
Bedrooms
4
Bathrooms
2
Receptions
3
Property Features
Tenure
Not Provided
Energy Rating
Broadband
*³
Property Financials
Price
Offers Around £325,000
Stamp Duty
Rates
£1,176.45 pa*¹
Typical Mortgage
Legal Calculator
Property Engagement
Views Last 7 Days
713
Views Last 30 Days
2,818
Views All Time
98,085
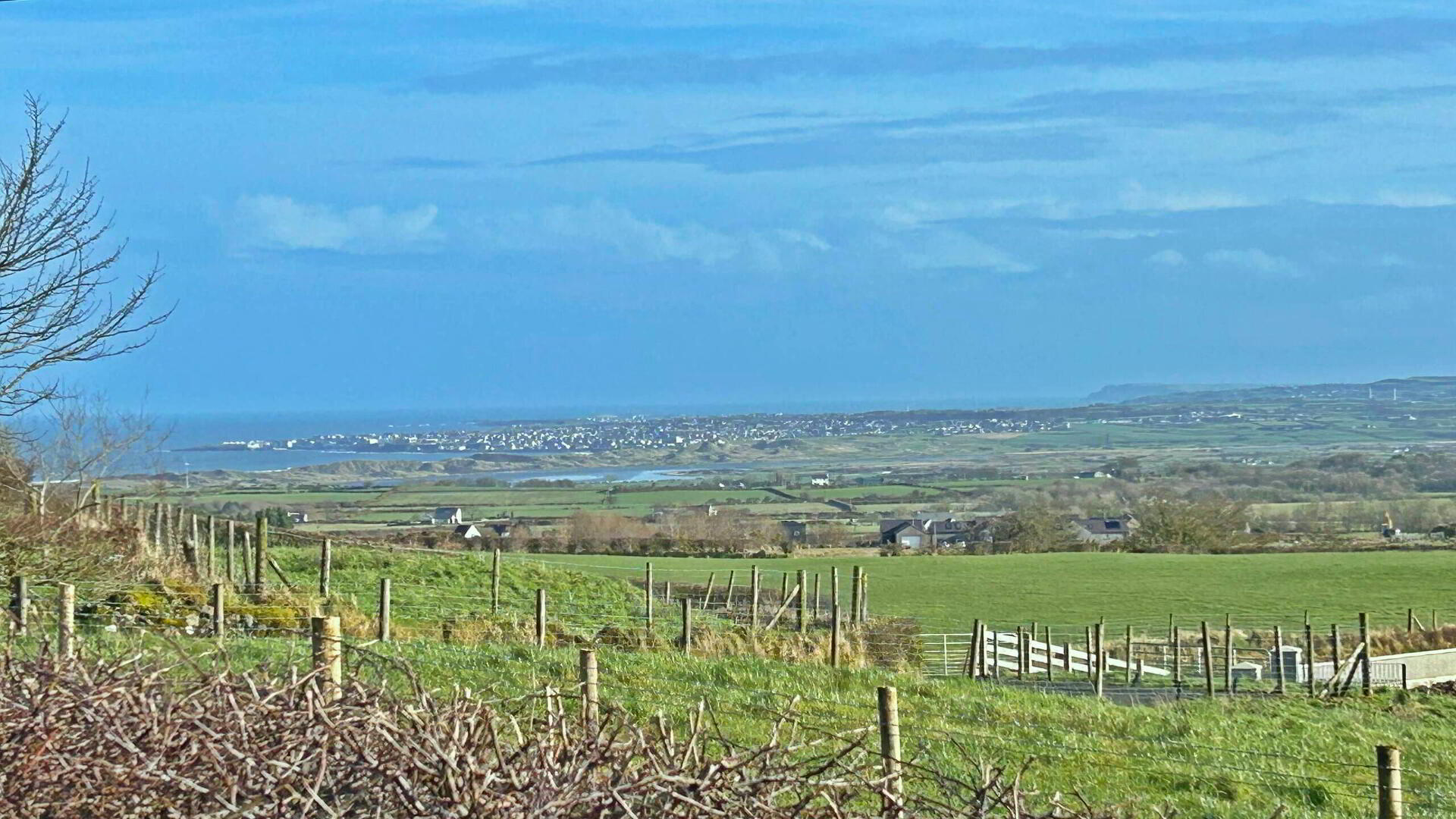
Features
- A chance to purchase your dream home and a little slice of history all at the same time!
- In its entirety it has 4 bedrooms and 3 reception rooms
- Has been lovingly restored over the years to its former glory so has the charm of a 1820s cottage but has all the comforts expected with modern life
- Some stunning features including original stone walls, exposed beams, stone flooring, quaint windows and large fireplaces
- Excellent views to the front and rear
- Oil fired central heating system (HIVE smart system)
- Private rear garden with detached garage
- Potential to achieve a holiday rental income - achieving £250 per night.
- Only a short drive to Castlerock town with its sandy beach, golf club, train station, coffee shops and eateries
- Downhill beach, Castle, Mussenden Temple and gardens are also only a short drive away
Rarely does a listing such as this reach the local property market. ‘Robins Rest’ is steeped in history given that it is the site of the old Altikeeragh school which was established in 1820. This property has been painstakingly restored by it current and previous owners and now finds itself in stunning condition.
The main building is divided into two sections, the old school house to the right (two bedrooms) and Rose Cottage, which is the old headmasters accommodation, is to the left (two bedrooms). The property is currently used as holiday accommodation and is achieving an income of £250 per night meaning that the dream of owning a property such as this is that little bit more affordable!
Located on a excellent site it is surrounded by a dry stone wall, has countryside and mountain views to the rear. To the front is the most incredible vista of the entire causeway coast and to the highlands of Scotland on a clear day!
- 'ROBINS REST' - Approximately 1765sqft in total
- THE OLD SCHOOL HOUSE
- LIVING AREA 7.0m x 3.6m
- Open plan living area with feature large fireplace, exposed stone walls and timber beams. Wood burning stove in fireplace, patio doors to rear garden, tiled floor, television and telephone point. Staircase leading to . . .
- MEZZANINE FLOOR / BEDROOM 2 3.6m x 2.6m
- Laminate wood floor, overlooking main living area.
- BEDROOM 1 3.0m x 3.0m
- Carpeted double room with feature fireplace and exposed stone wall
- BATHROOM
- Feature timber beams and stone walls. Tiled bath, low flush WC, Tiled shower cubicle with electric shower
- ROSE COTTAGE
- ENTRANCE PORCH
- Tiled floor, split barn door, leading to . .
- DINING ROOM 3.1m x 4.0m
- Tiled floor, brick fire place with timber beam and eletric fire inset. Hive home heating controls
- KITCHEN 3.7m x 5.2m
- High and low level storage units, integrated oven and hob with extractor fan over. Space fridge freezer, space for washing machine and dishwasher. Exposed stonework and beams. Opens to Sunroom.
- SUN ROOM 5.4m x 3.0m
- Panoramic garden views and to the Limavady mountain. Television point.
- BEDROOM 1 3.5m x 2.9m AT WIDEST POINTS
- Carpeted double room to front of property
- BEDROOM 2 4.6m x 2.4m
- Carpeted double room to front (currently contains two single beds)
- SHOWER ROOM
- Tiled shower cubicle with electric shower, low flush WC, pedestal wash hand basin. Exposed beams and stone work
- EXTERNAL FEATURES
- Stunning views to the front and to the rear
Large lawns to the rear
Lawn and parking area to the front
Seating areas throughout the ground
Original dry stone wall forming a boundary for the site
Various outbuildings that could be repurposed - DETACHED GARAGE 6.0m x 2.92m
- TOOL SHED 2.7m x 2.4m


