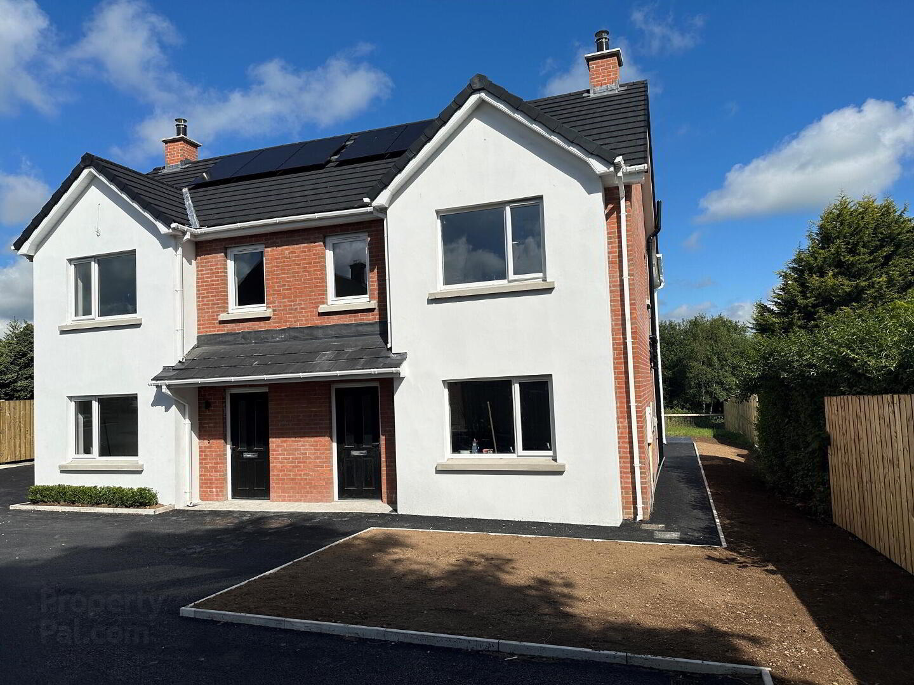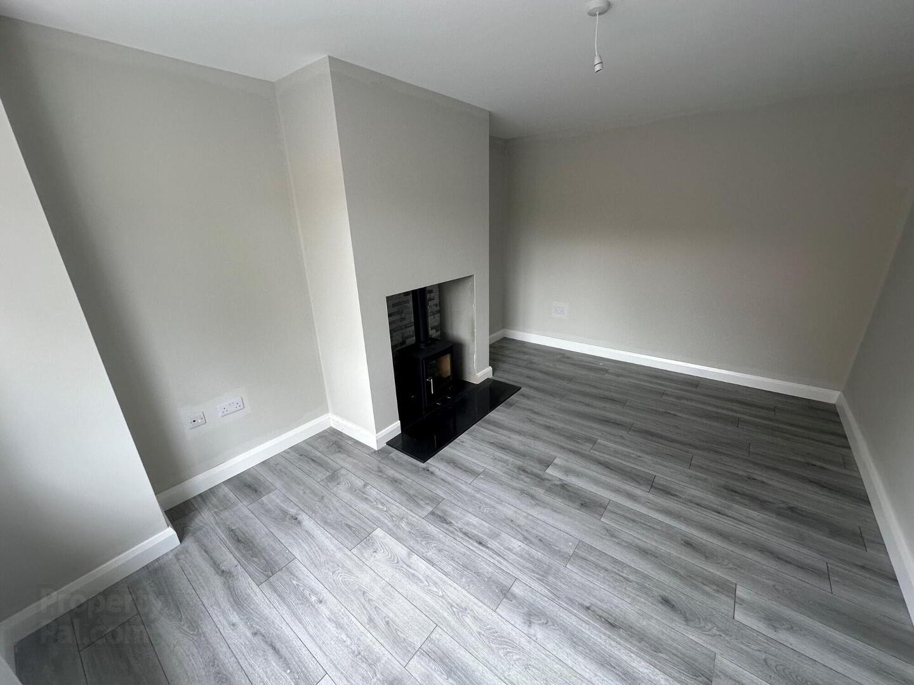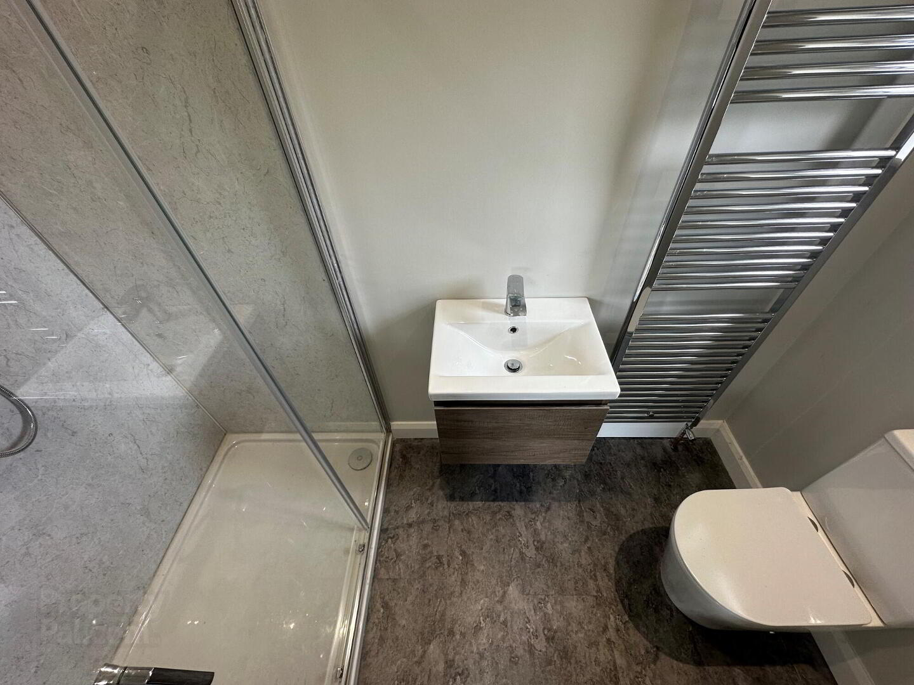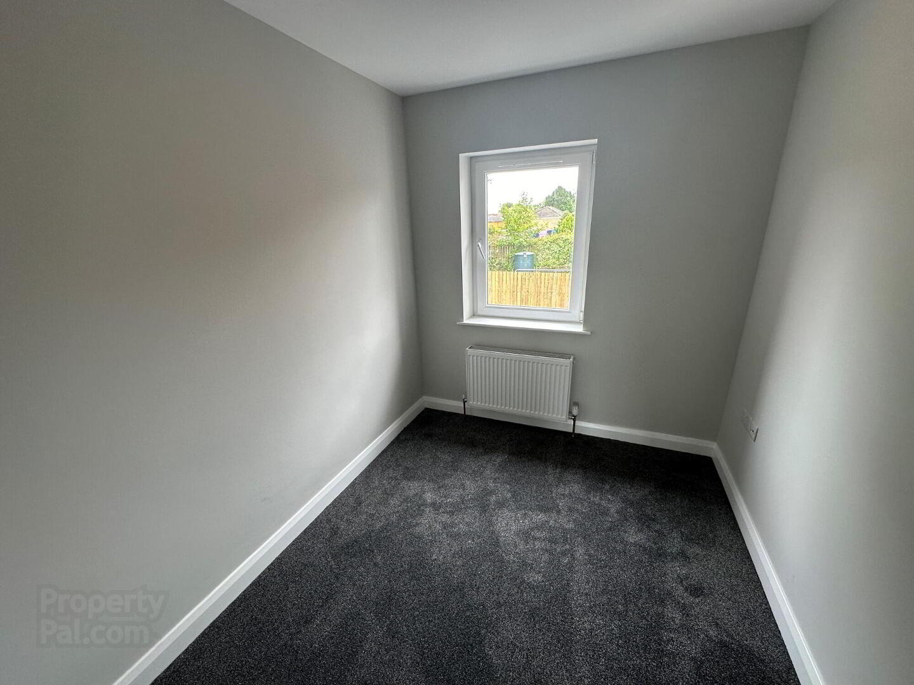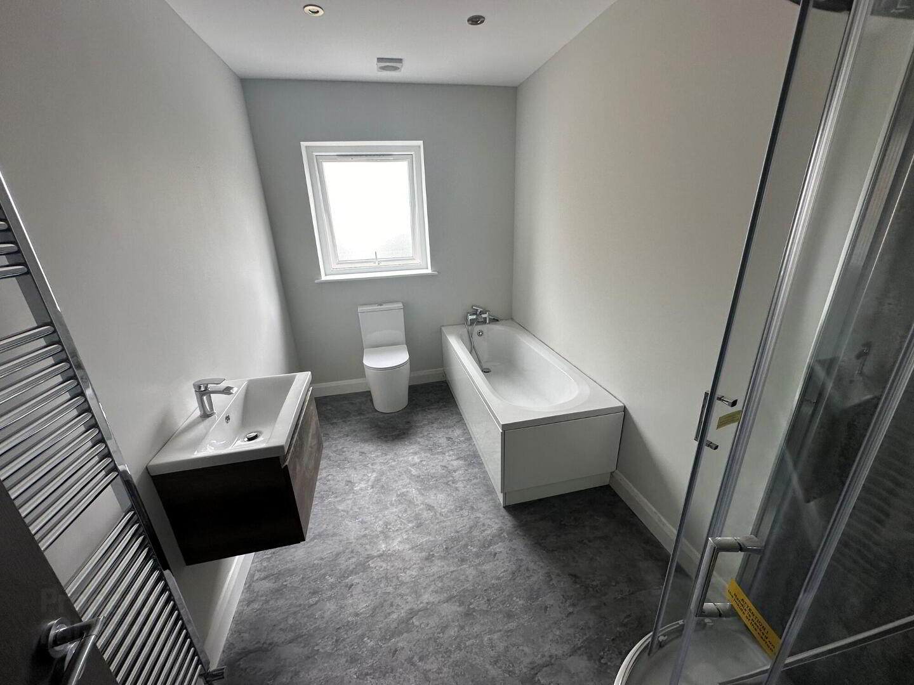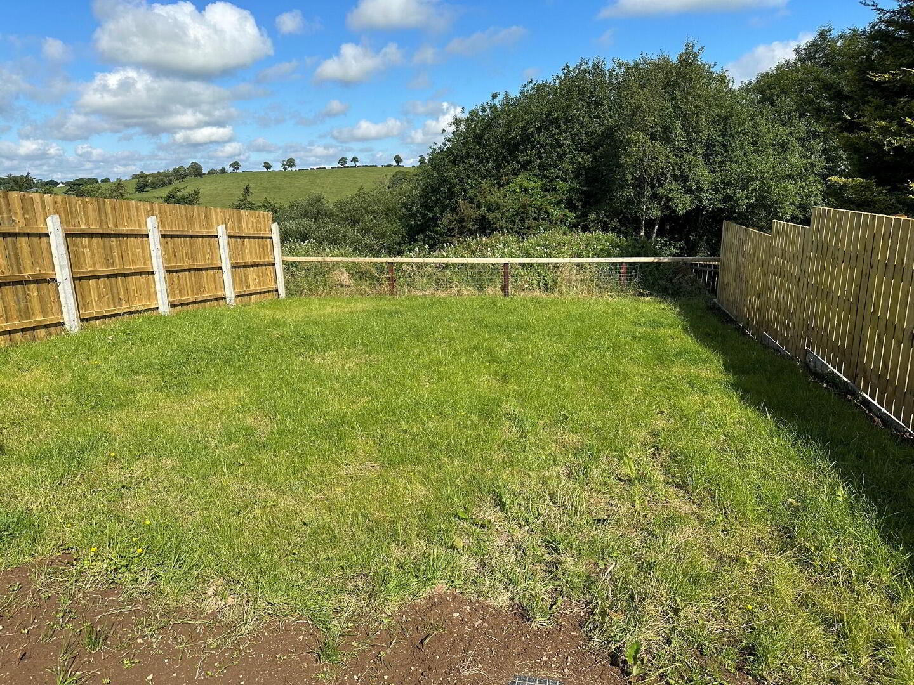14b Maypole Park,
Dromore, BT25 1SH
3 Bed Semi-detached House
Sale agreed
3 Bedrooms
2 Bathrooms
1 Reception
Property Overview
Status
Sale Agreed
Style
Semi-detached House
Bedrooms
3
Bathrooms
2
Receptions
1
Property Features
Tenure
Not Provided
Energy Rating
Heating
Gas
Property Financials
Price
Last listed at £225,000
Rates
Not Provided*¹
Property Engagement
Views Last 7 Days
31
Views Last 30 Days
120
Views All Time
7,855
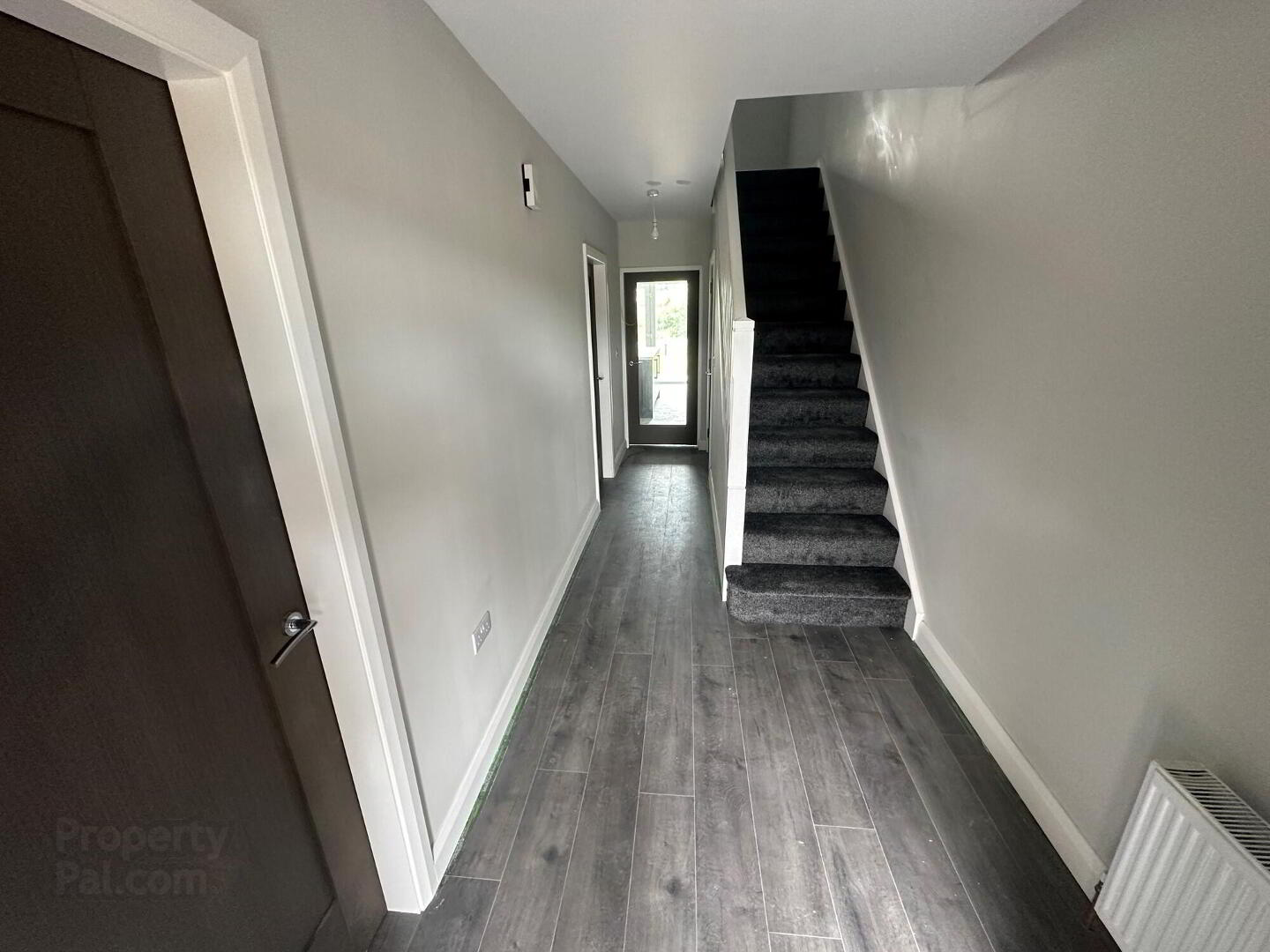
Features
- 3 Bedrooms (Master Ensuite).
- Open Plan Kitchen Living and Dining Room.
- Separate Lounge.
- Utility Room.
- Main Bathroom with separate Shower Cubicle.
- UPVC Windows and Facias.
- Gas Fired Central Heating Boiler.
- Solar Panels (to latest Building Control Regulations).
- Pressurised Water System.
- Floor Coverings and Built-In Appliances included.
- Tarmaced Parking to Front.
- Large Rear Garden with Patio Area overlooking the surrounding countryside.
- Gross Internal Area: 136 sq ft or 126.9m2.
- EPC Current 92/Potential 93.
Situated within walking distance from many of Dromore's historical features, this spacious new build, 3 bedroom semi-detached property is ideal for the commuter being located only a minutes drive from the A1 dual carriageway with links to Belfast, Lisburn, Newry and Dublin. This property has been finished to the highest of standards, a dream of a home, full of light, nestled away with stunning views.
Ground Floor
- Entrance Hall
- 1.93m x 6.2m (6' 4" x 20' 4")
Laminated flooring, 1 double panel radiator, 1 double power point. - Separate Understairs WC and Wash Hand Basin
- 1 single panel radiator, laminate flooring.
- Lounge
- 3.38m x 4.62m (11' 1" x 15' 2")
Multi fuel stove, 3 double power points, 1 double panel radiator, laminate flooring, 1 television and internet point. - Utility Room
- 2m x 3.37m (6' 7" x 11' 1")
Range of high and low level units, 1 1/2 bowl stainless steel sink unit, GFCH, laminate flooring, 1 double panel radiator, 2 double power points. - Kitchen with Dining and Living Area
- 4.98m x 5.43m (16' 4" x 17' 10")
Range of high and low level units, built-in appliances including: Indesit hob, oven, microwave, dishwasher, fridge freezer, extractor fan, 5 double power points, 1 television and internet point, 1 double panel radiator, spotlights, double doors to rear garden and patio area.
First Floor
- Landing
- Airing cupboard with 1 single panel radiator, 1 double power point,
- Master Bedroom
- 3.69m x 5.42m (12' 1" x 17' 9")
4 double power points, 1 television and internet point, picture window overlooking the countryside, 1 double power point, - En Suite Shower Room
- 1.17m x 2.52m (3' 10" x 8' 3")
Double shower cubicle with UPVC cladding, wash hand basin with vanity unit, WC, towel radiator, spotlights, composite flooring. - Bedroom 2
- 3.05m x 4.62m (10' 0" x 15' 2")
3 double power points, 1 television and internet point, 1 double panel radiator. - Bedroom 3
- 2.28m x 2.82m (7' 6" x 9' 3")
1 double panel radiator, 2 double power points, 1 television and internet point. - Bathroom
- 2m x 3.46m (6' 7" x 11' 4")
Bath shower cubicle with shower and UPVC cladding, wash hand basin with vanity unit, WC, spotlights, composite flooring,
Outside
- Tarmaced carparking to front.
Rear garden overlooking the surrounding countryside.
Paved patio area to rear.
Outside tap.
Outside lights to front and back door.

