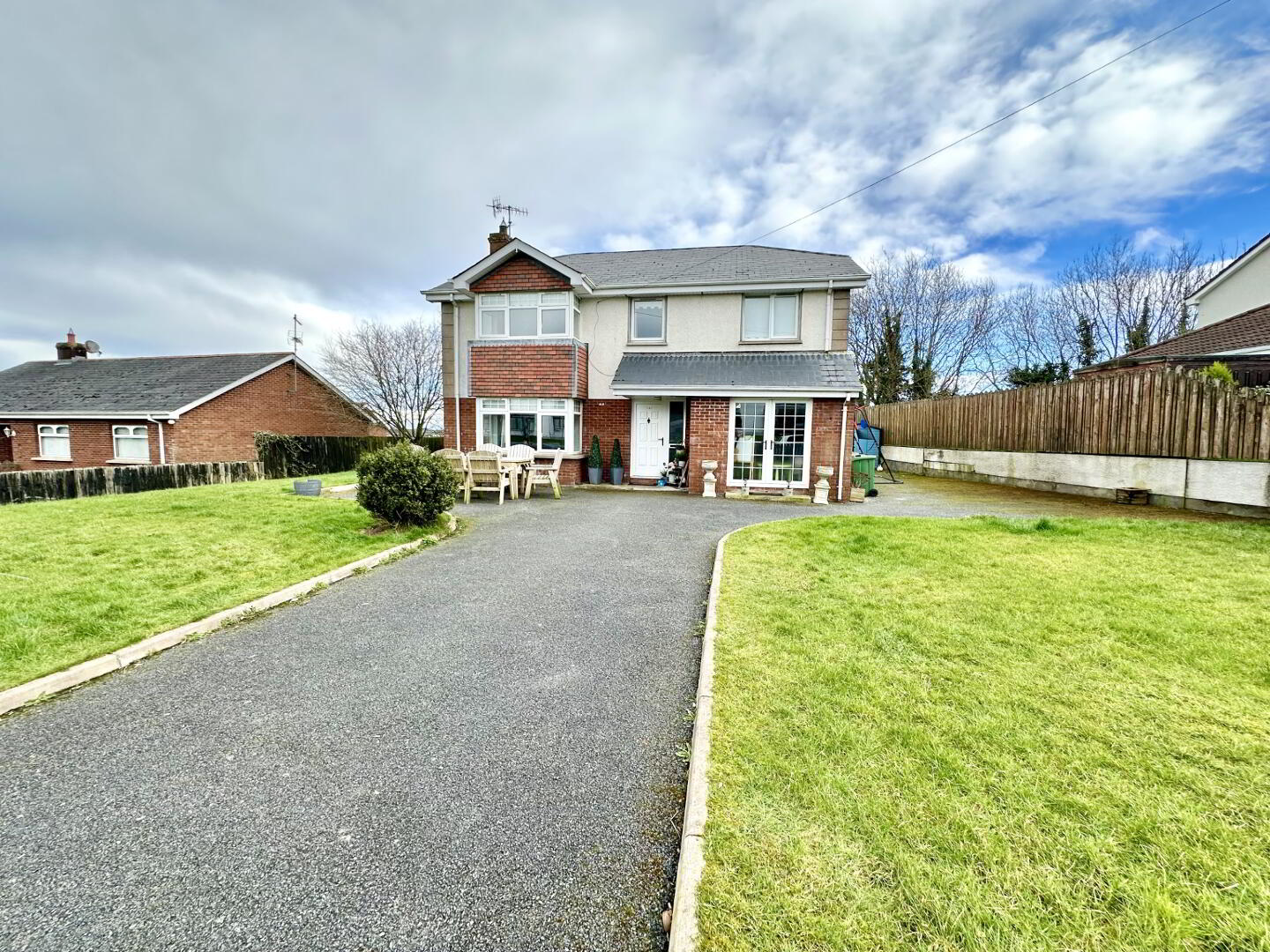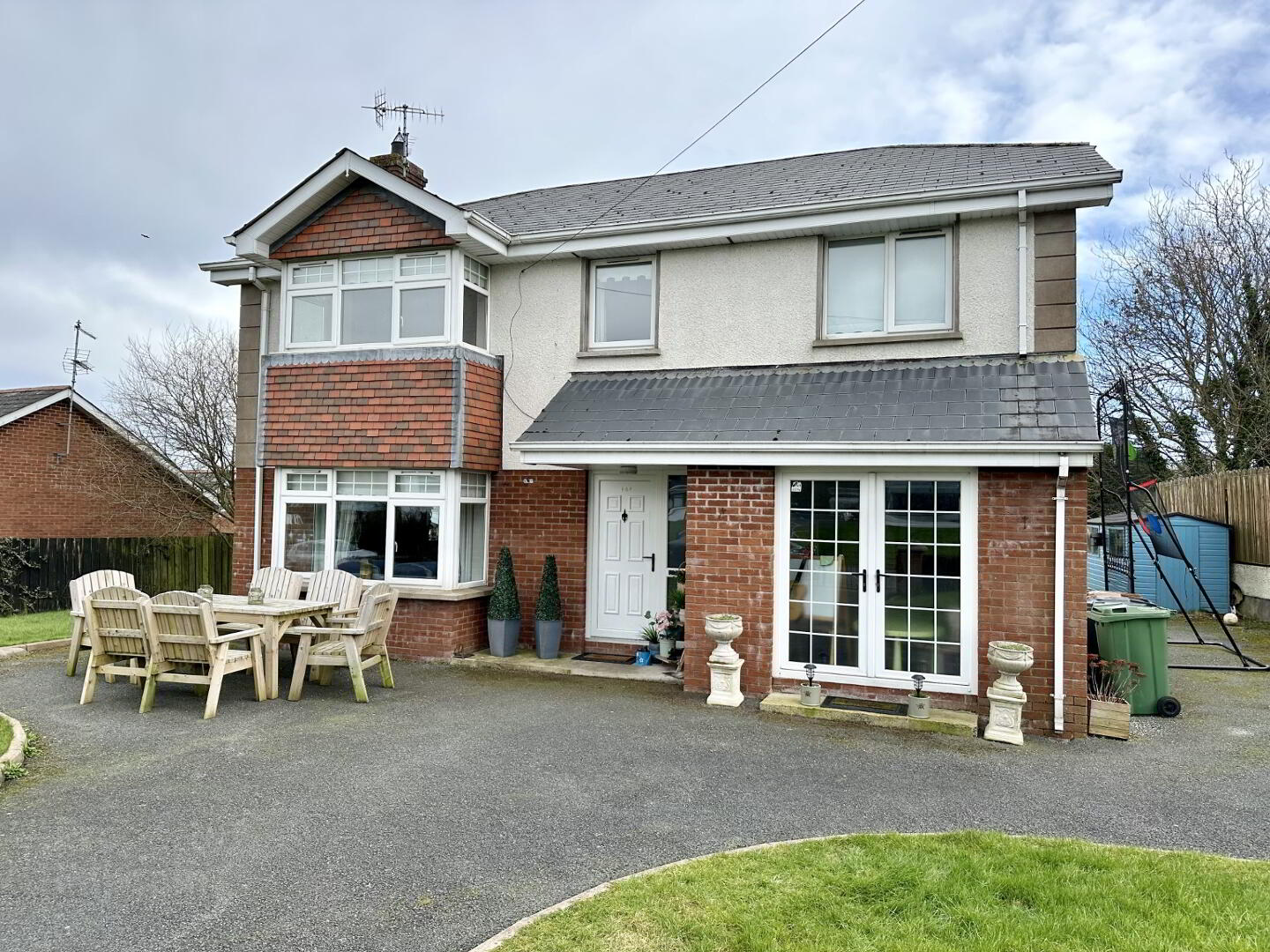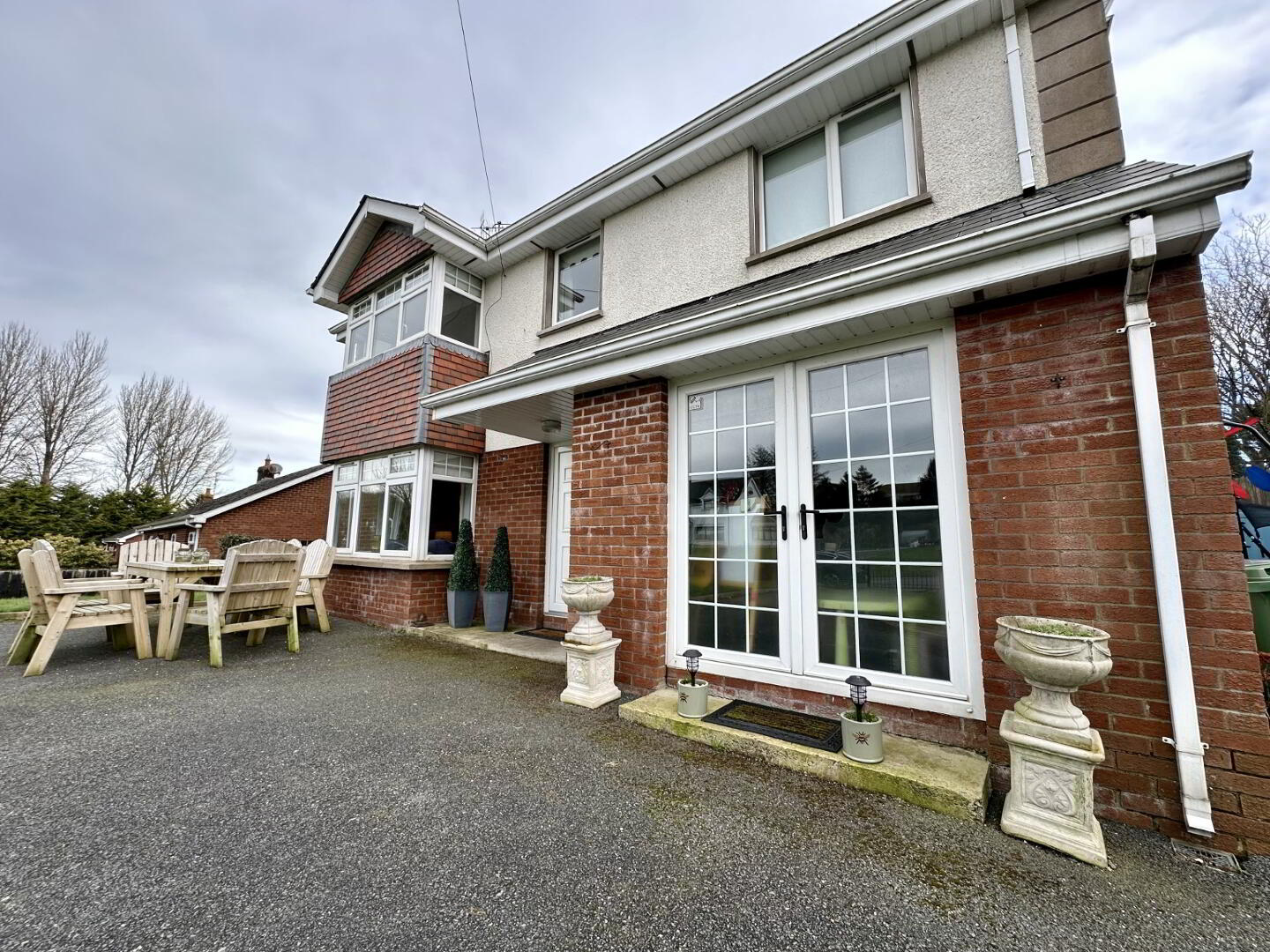


14a Annvale Road,
Keady, Armagh, BT60 2RP
5 Bed Detached House
Guide Price £215,000
5 Bedrooms
3 Bathrooms
2 Receptions
Property Overview
Status
For Sale
Style
Detached House
Bedrooms
5
Bathrooms
3
Receptions
2
Property Features
Tenure
Not Provided
Heating
Oil
Broadband
*³
Property Financials
Price
Guide Price £215,000
Stamp Duty
Rates
£1,920.71 pa*¹
Typical Mortgage
Property Engagement
Views Last 7 Days
264
Views Last 30 Days
1,056
Views All Time
16,318

Redian Real Estate is pleased to welcome this 5-bed detached property to the open market. This beautiful property is based on the Annvale Road, Keady, which would make an ideal purchase for a family. Downstairs this property comprises of two receptions, fully fitted kitchen/diner and utility room. Upstairs the property boasts five bedrooms, with a master bedroom en-suite and a main bathroom with a four-piece suite. For more information, please contact us on 02837522200 or [email protected].
Summary
- 5 Bedrooms
- Master With En-suite
- Oil Heating
- UPVC Double Glazing Windows
- 4 Piece Suite Bathroom
- 2 Receptions
- Sun room
- Driveway
- Ample Off Street Parking
- Surrounding Gardens
Accommodation
Ground Floor
Entrance Hall
Welcoming entrance hall laid in tile offering access throughout.
Also offering gust WC under the stairs.
Living room
Large family room offers an open fireplace with feature surrounds, wooden flooring and tv and electrical points. Bay window, offering ample natural light.
Reception 2
Large living room offering carpet flooring, double doors and offering access to front garden.
Kitchen
Large fully fitted kitchen offering ample dining space and access to sun room. Fully laid in tile, with tile backsplash. Also offering access to rear garden via double french doors. Built in appliances to include oven, electric hob with overhead extractor and stainless steel sink. Also plumbed for dishwasher.
Utility room
Spacious utility room offering high and low units and space for appliances to include washing machine and tumble dryer. Access to exterior via side door.
First Floor
Landing
Large landing with living space and wooden flooring.
Master with en-suite
Large from aspect double bedroom with bay window offering ample natural light. Wooden flooring and electrical points.
En-suite offering a three piece suite to include electric shower, WC and wash hand basin. Fully tiled floor and walls.
Bed 2
Large rear aspect double room offering wooden flooring and ample wardrobe space.
Bed 3
Large front aspect double bedroom offering wooden flooring and walk in wardrobe space.
Bed 4
Sizeable bedroom offering wooden flooring and wardrobe space.
Bed 5
Sizeable bedroom offering wooden flooring and wardrobe space.
Bathroom
Large family bathroom offering a four piece suite to include bath tub, electric shower, WC and wash hand basin. Fully tiled flooring and walls.




