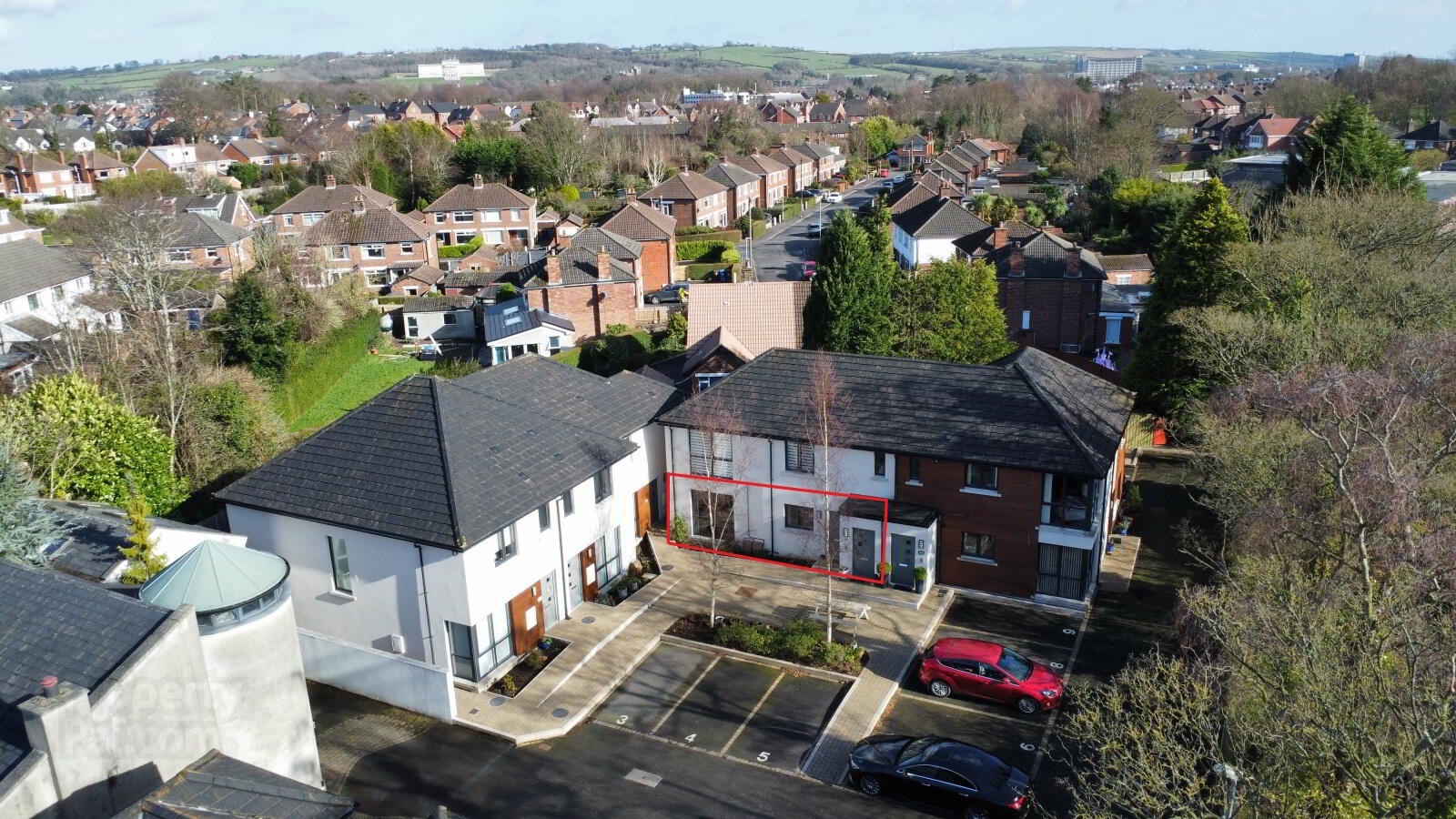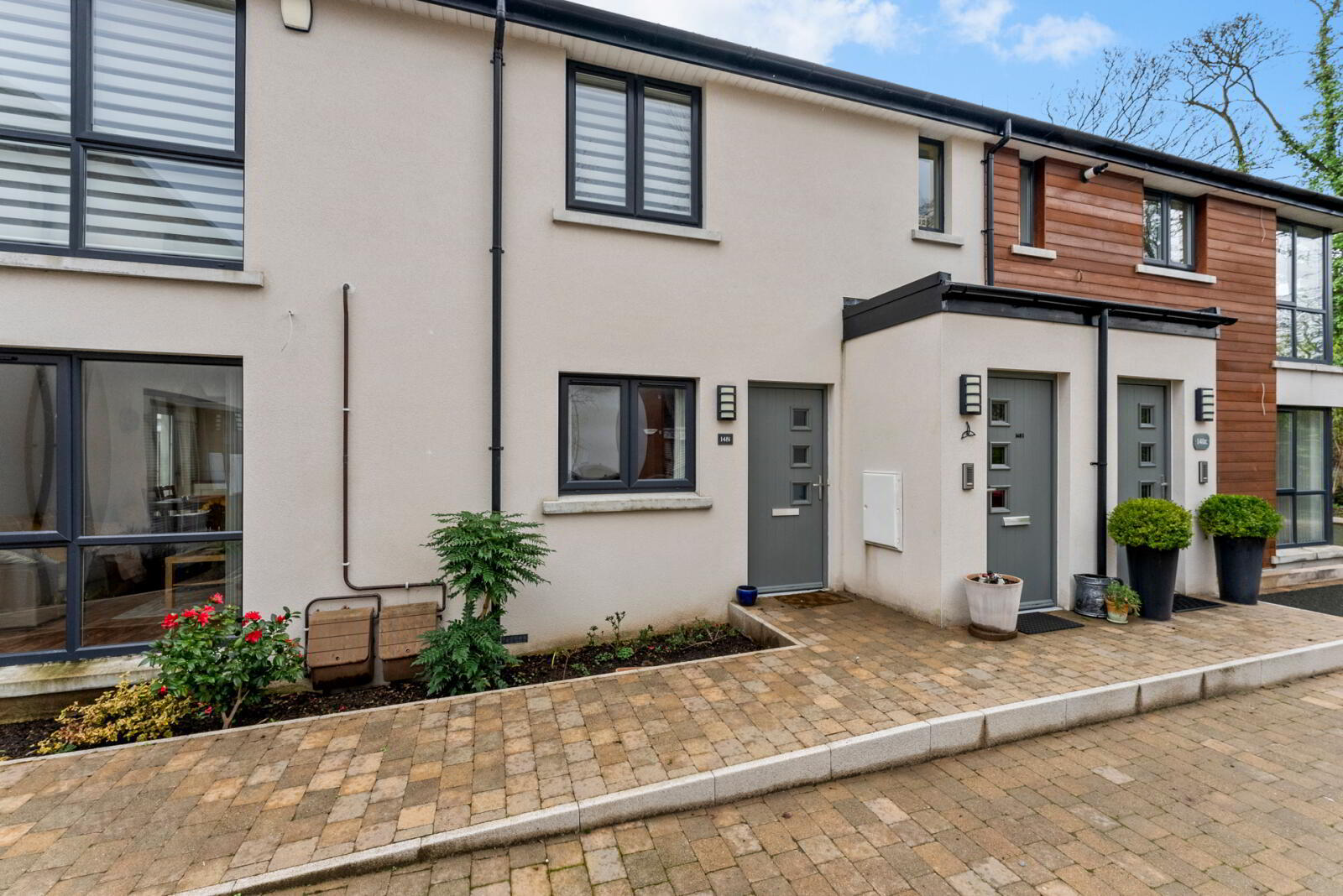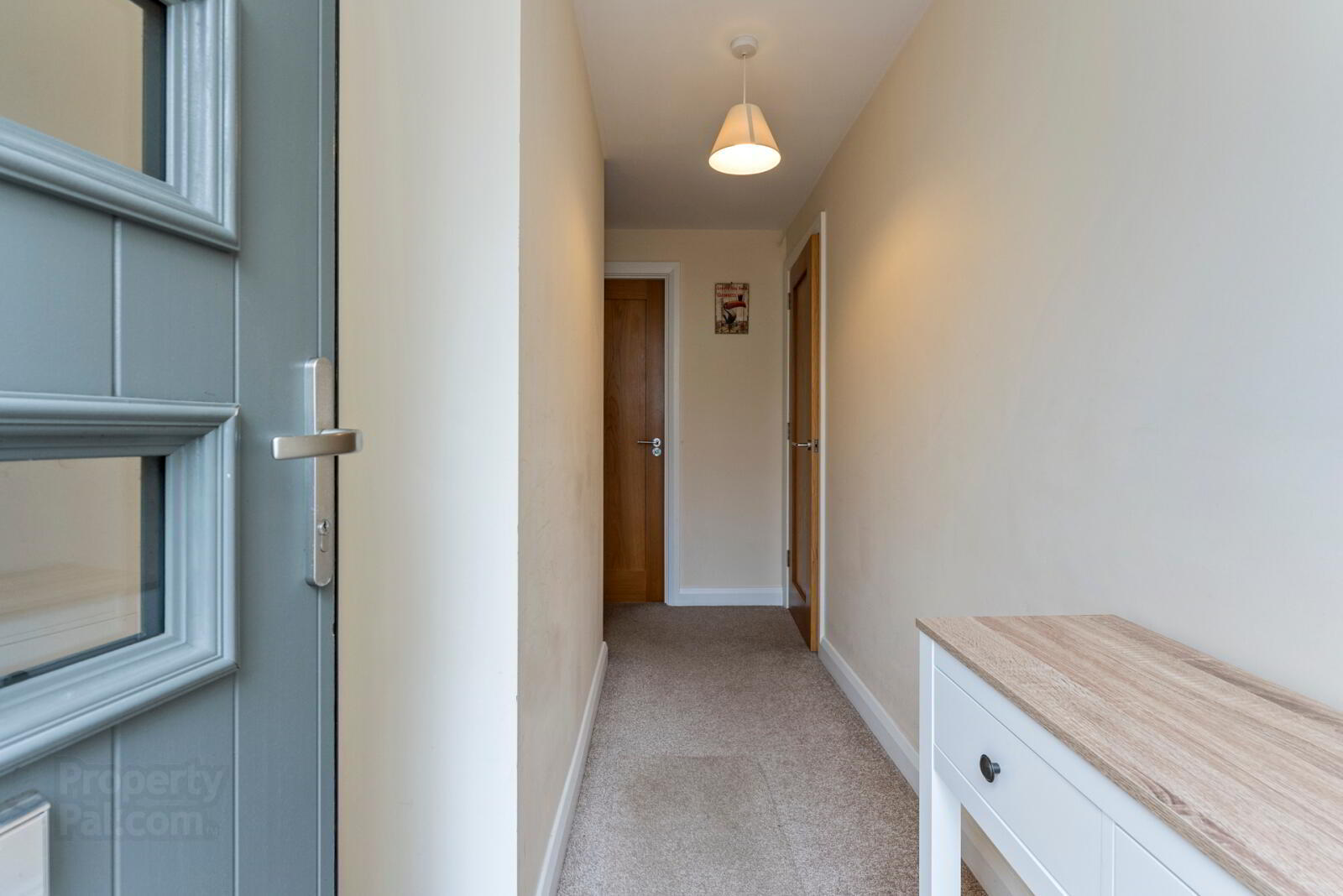


148i Kings Road,
Belfast, BT5 7EJ
2 Bed Apartment / Flat
Guide Price £175,000
2 Bedrooms
1 Bathroom
1 Reception
Property Overview
Status
For Sale
Style
Apartment / Flat
Bedrooms
2
Bathrooms
1
Receptions
1
Property Features
Tenure
Not Provided
Energy Rating
Broadband
*³
Property Financials
Guide Price
£175,000
Stamp Duty
Rates
£955.29 pa*¹
Typical Mortgage

Features
- Superb Ground Floor Apartment In Luxury Purpose Built Development
- Exclusive Setting In A Mature Woodland Site
- Two Double Bedrooms
- Bathroom in white suite
- Gracious Living Room & Dining Area Open To High Specification Kitchen
- Double Glazed
- Gas Fired Central Heating
- Communal Parking & Visitor Parking
- Short Distance From Shops, Cafes & Restaurants In Kings Road and Cherryvalley
- Close To Bus Stop & Good Transport Links
- Ground Floor
- Entrance door.
- Entrance Hall
- Under stairs storage.
- Living Room Open to Kitchen/Dining
- 6.17m x 3.25m (20'3" x 10'8")
Full range of high and low level units, stainless steel single drainer sink unit with mixer taps, washing machine, tumble dryer, 4 ring ceramic hob unit with stainless steel extractor canopy over, under oven, partly tiled walls, ceramic tiled floor. - Bedroom 1
- 3.2m x 2.6m (10'6" x 8'6")
- Bedroom 2
- 3.56m x 2.92m (11'8" x 9'7")
- Bathroom
- White suite comprising: panelled bath with mixer taps, low flush WC, semi pedestal wash hand basin with mixer taps, shower cubicle with thermostatic shower, partly tiled walls, ceramic tiled floor.
- Outside
- One parking space and visitor parking. Patio space to rear and communal garden and patio area to front.






