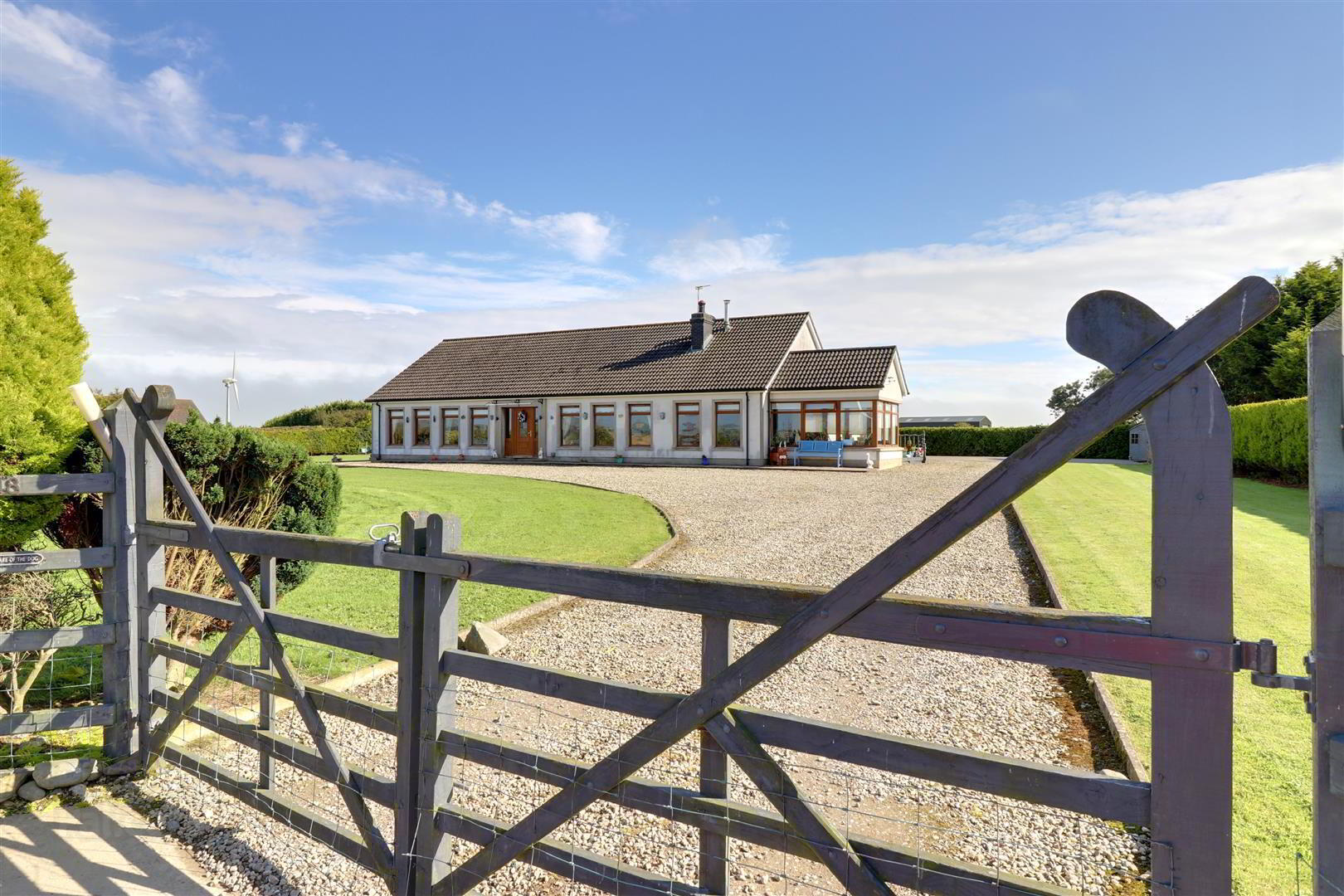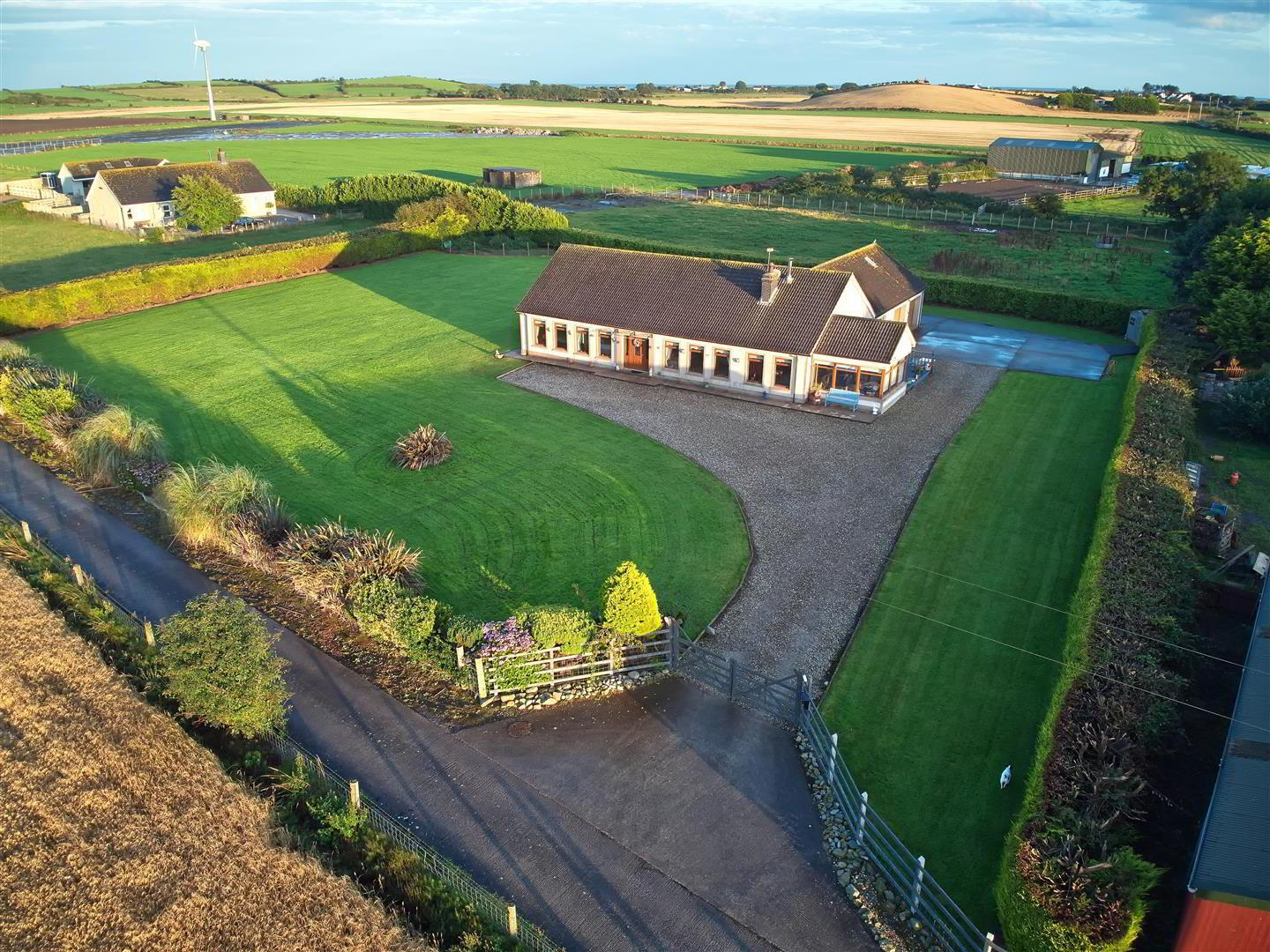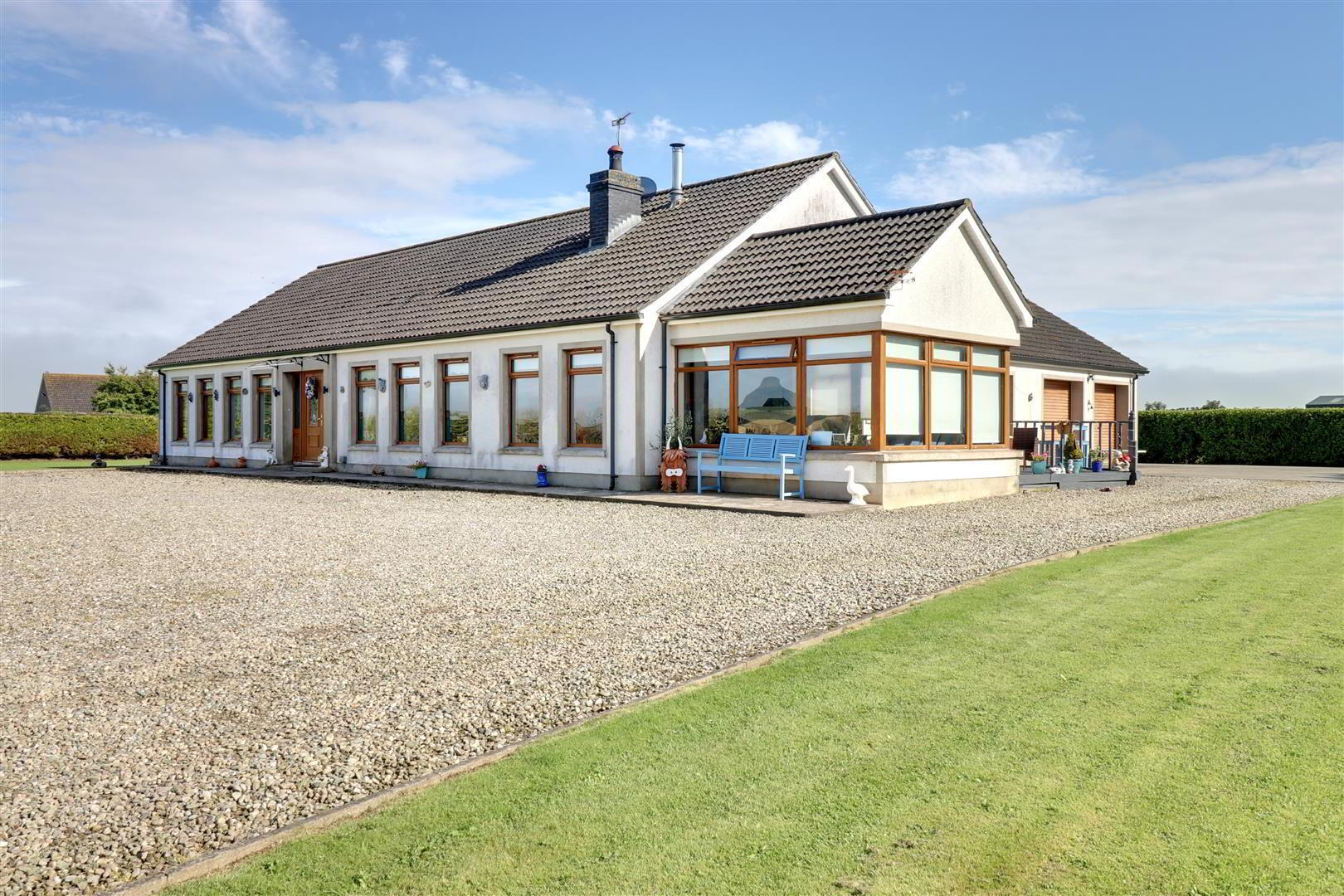


148 Rubane Road,
Kircubbin, Newtownards, BT22 1AU
4 Bed Detached Bungalow
Sale agreed
4 Bedrooms
2 Bathrooms
2 Receptions
Property Overview
Status
Sale Agreed
Style
Detached Bungalow
Bedrooms
4
Bathrooms
2
Receptions
2
Property Features
Tenure
Freehold
Energy Rating
Broadband
*³
Property Financials
Price
Last listed at Offers Over £350,000
Rates
£1,918.77 pa*¹
Property Engagement
Views Last 7 Days
295
Views Last 30 Days
4,506
Views All Time
15,882

Features
- Spacious detached bungalow of approx. 3,000 sq.ft.
- Gardens and driveway extending to approx. 1.1 acres.
- 4 double bedrooms - master with ensuite & walk in wardrobe
- Luxury bathroom
- Open plan kitchen/dining/sitting/sun room with central island & feature stove
- Lounge with feature fireplace
- Double garage with games room above
- Utility room
- uPVC double glazing - Oil fired central heating
- Charming rural setting close to Cloughey, Kircubbin & Portavogie.
The heart of this home is the open plan Living/Kitchen/Diner and Sun room which provides a huge amount of space for family or entertaining and includes a vaulted ceiling, central island, breakfast bar and multi fuel stove. In addition there is a separate formal lounge, with another feature fireplace and views across the grounds, whilst sleeping needs are taken care of with 4 double bedrooms, including a master with luxury en-suite shower room and walk in wardrobe. Saving the best to last, you can't fail to be impressed by the recently upgraded bathroom with its, corner "Whirpool" bath, separate shower and modern tiling. Moving to the rear of the property you will find a useful utility room which leads through to the double garage, with separate WC and access to a loft/games room.
The property benefits from uPVC double glazing & fascia and oil fired central heating and is conveniently located to Cloughey, Kirkcubbin, Portavogie and the Ards Peninsula.
Internal viewing is essential to fully appreciate this beautiful rural home.
- Entrance
- Oak effect uPVC double glazed door with twin matching side panels to porch.
- Porch 2.21mx0.97m (7'3x3'2)
- Tiled floor. Glazed wooden door with twin matching side panels to hallway.
- Entrance hall
- Wood effect laminate flooring. Access to roof space. Storage room.
- Living/Kitchen/Diner 13.11mx4.57m (43x15)
- At widest points. Range of high and low level units with solid oak doors, granite effect worktops and central island & breakfast bar. 1 1/2 bowl stainless steel sink with mixer tap. Rangemaster range cooker with integrated extractor hood. Plumbed for dish washer. Tiled floor and part tiled walls. Wood effect laminate flooring to sitting room. Feature cast iron stove with tiled hearth. Open plan to sun room.
- Sun room 3.61mx3.30m (11'10x10'10)
- Vaulted ceiling. uPVC double glazed patio doors to rear deck and garden. Open plan to Living/Kitchen/Diner.
- Utility room 3.71mx2.36m (12'2x7'9)
- Range of high and low level units with 1 1/2 bowl stainless steel sink. Tiled floor & part tiled walls. Plumbed for washing machine. uPVC patio door to rear garden. Access to integral garage.
- Lounge 5.38mx4.39m (17'8x14'5)
- Wood effect laminate flooring. Feature fireplace with Cast iron inset and granite hearth. French doors to hallway.
- Bathroom 3.45mx2.62m (11'4x8'7)
- Modern white suite with "Whirpool" corner bath, WC & wash hand basin with vanity unit. Modern shower with thermostatic "Rain shower". Tiled floor and half tiled walls. Chrome heated towel rail. Extractor fan.
- Bedroom 1 4.24mx3.45m (13'11x11'4)
- Access to walk in wardrobe & En-suite shower room.
- En-suite shower room 3.20mx1.14m (10'6x3'9)
- White suite comprising WC & wash hand basin with vanity unit. Double shower with thermostatic "Rain shower". Fully tiled walls and floor. Black heated towel rail. Extractor fan.
- Bedroom 2 4.39mx3.58m (14'5x11'9)
- Wood effect laminate floor.
- Bedroom 3 4.39mx3.40m (14'5x11'2)
- Wood effect laminate flooring.
- Bedroom 4 4.11mx3.45m (13'6x11'4)
- Integral double garage 7.01mx6.40m (23x21)
- At widest points. Double roller doors. Access to first floor loft & games room.
uPVC double glazed door to rear garden. Light & power points.
Cloakroom with WC & wash hand basin. - WC
- Boiler house
- Brick boiler house with uPVC double glazed door and window. Oil fired boiler.
- Outside
- Gardens to front, side & rear in lawns extending to approx. 1.1 acres in total with pebbled driveway and concrete parking area.
Timber deck area. Mature shrubs and trees and wooden ranch style gate. - Tenure
- Freehold
- Property misdescriptions
- Every effort has been made to ensure the accuracy of the details and descriptions provided within the brochure and other adverts (in compliance with the Consumer Protection from Unfair Trading Regulations 2008) however, please note that, John Grant Limited have not tested any appliances, central heating systems (or any other systems). Any prospective purchasers should ensure that they are satisfied as to the state of such systems or arrange to conduct their own investigations.

Click here to view the video



