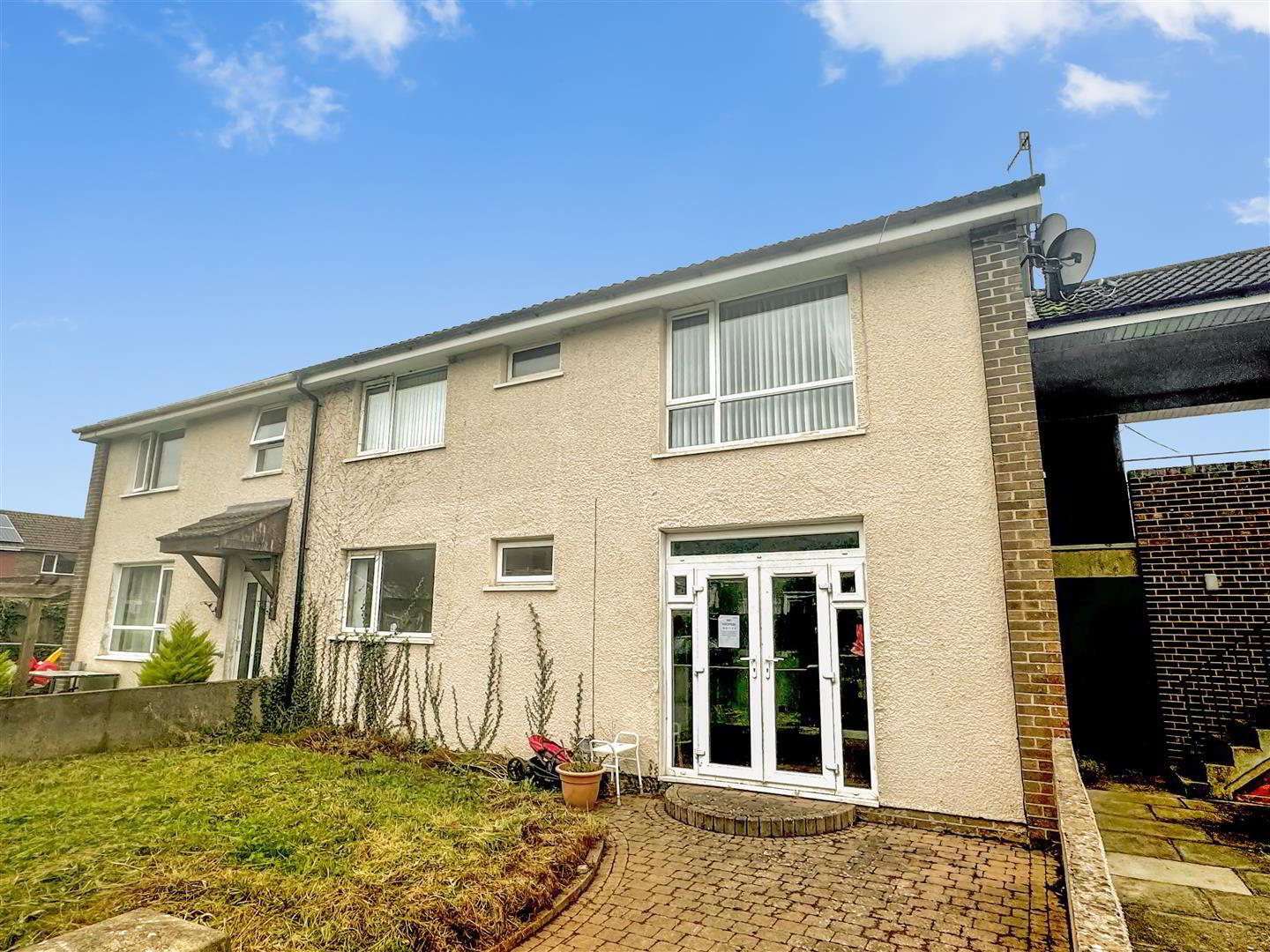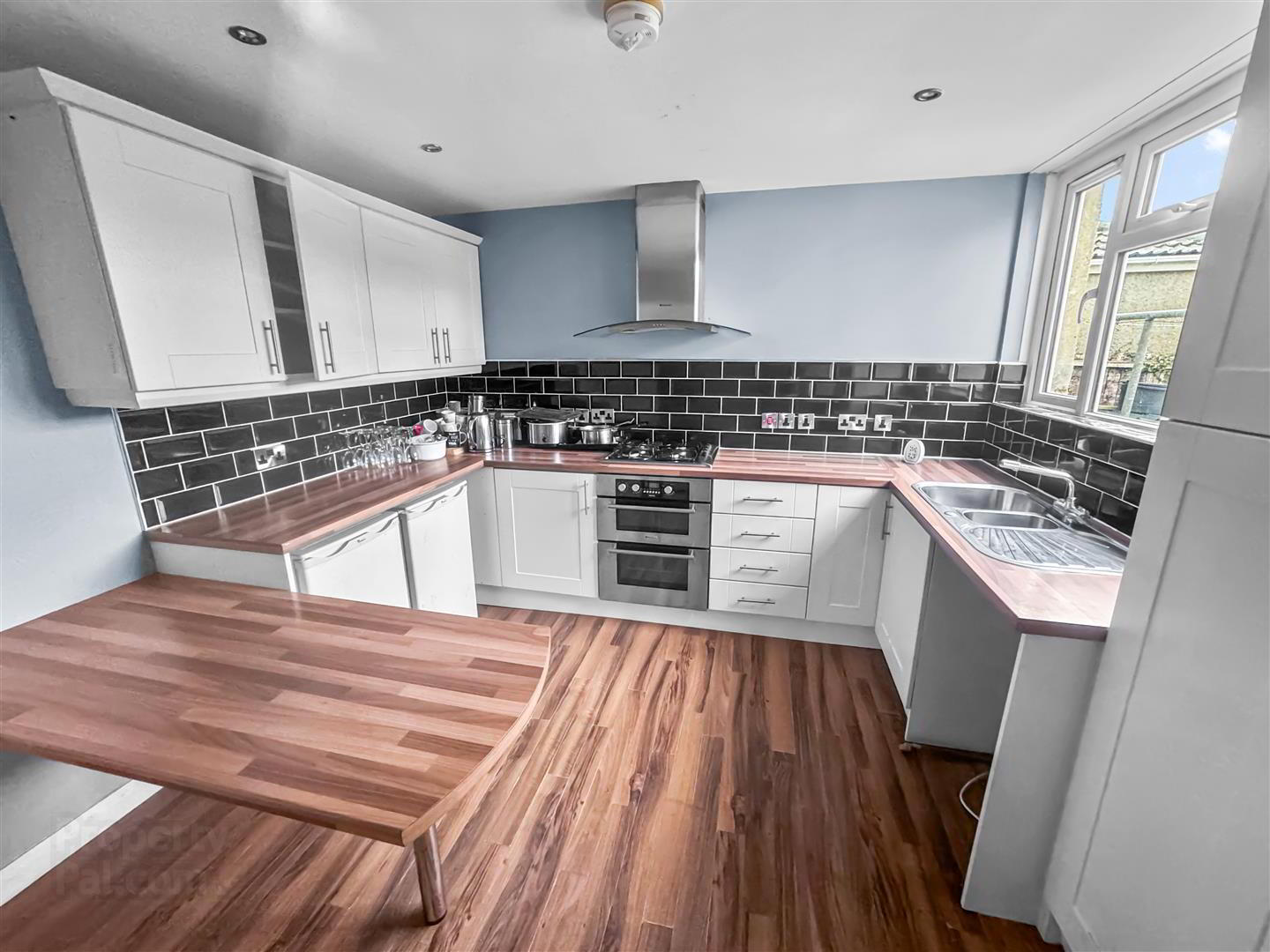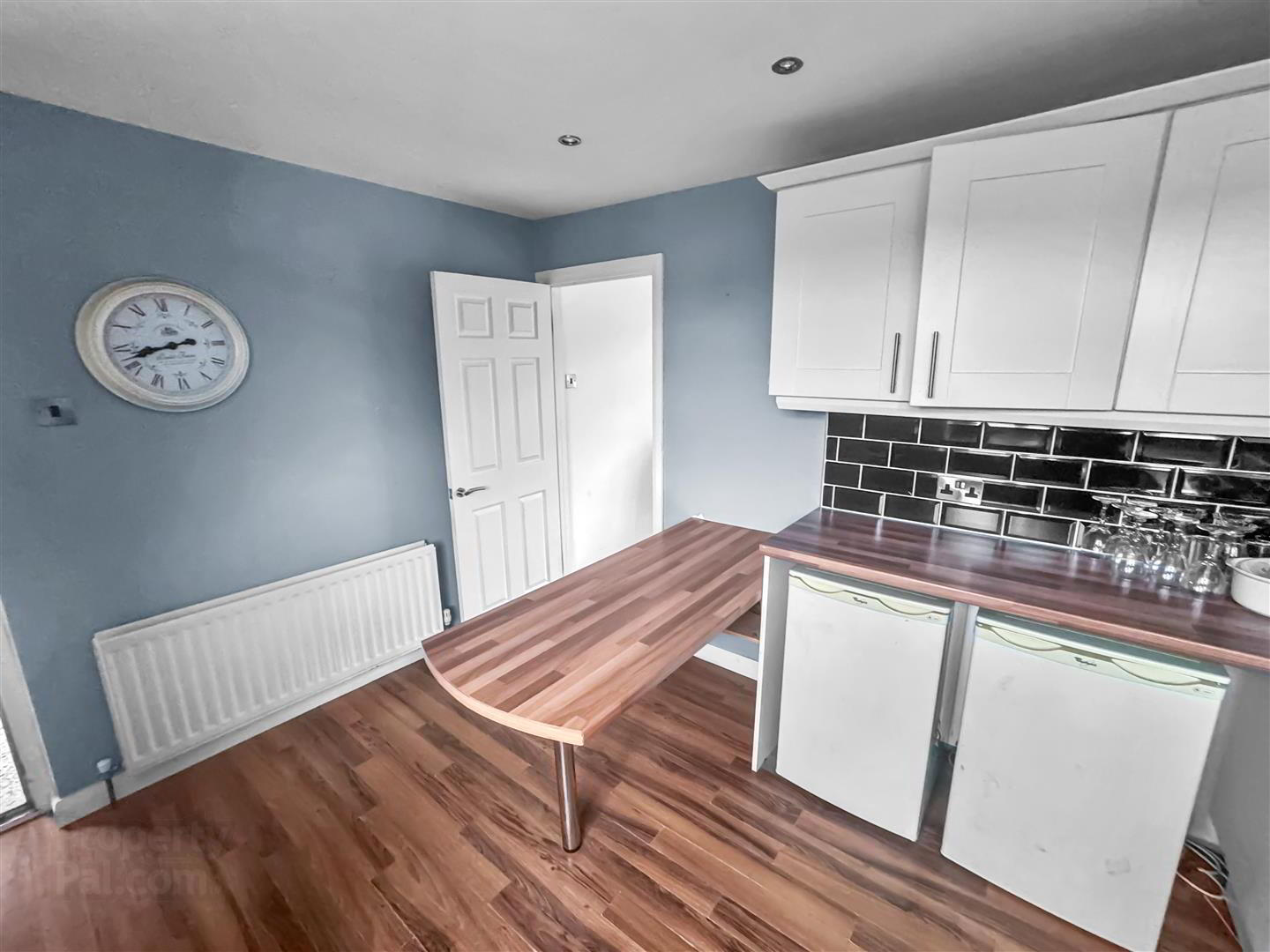


145a Blenheim Drive,
Newtownards, BT23 4RB
2 Bed Apartment
Asking Price £80,000
2 Bedrooms
1 Bathroom
1 Reception
Property Overview
Status
For Sale
Style
Apartment
Bedrooms
2
Bathrooms
1
Receptions
1
Property Features
Tenure
Freehold
Energy Rating
Broadband
*³
Property Financials
Price
Asking Price £80,000
Stamp Duty
Rates
£502.54 pa*¹
Typical Mortgage
Property Engagement
Views Last 7 Days
334
Views Last 30 Days
1,751
Views All Time
5,416

Features
- Ground Floor Apartment In The West Winds Estate
- Bright And Spacious Living Room With Views Of Scrabo Tower
- Modern Fitted Kitchen With Space For Appliances
- Two Double Bedrooms, One With Built In Storage
- Gas Fired Heating And PVC Double Glazed Windows
- White Three Piece Bathroom Suite
- Good Location, Close To A Wide Range Of Local Amenities
- No Onward Chain - Early Viewing Recommended
We have received an offer of £ 80,000.00. Any interested parties must submit any higher offers in writing to the selling agent before an exchange of contracts takes place.
EPC Rating (D67)
Located in the West Winds Development, this ground floor apartment is a short distance from Newtownards Town Centre, local amenities, schools and main arterial routes to Bangor, Belfast and further afield.
The property offers a spacious living room, kitchen with dining area, two double bedrooms, one with built in storage and a family bathroom comprising of white suite. The property benefits from gas fired central heating, uPVC double glazed windows and ample unallocated parking.
This property appeals to first time buyers and investors alike so early viewing is highly recommended.
- Accommodation Comprises:
- Living Room 3.06 x 3.92 (10'0" x 12'10")
- Wood laminate flooring.
- Kitchen 3.53 x 3.13 (11'6" x 10'3")
- Modern range of high and low level units, laminate work surfaces, space for fridge/freezer, single stainless steel sink unit with mixer tap and drainer, plumbed for washing machine, built-in oven, four ring electric hob with stainless steel extractor fan and hood, space for informal dining, part tiled walls, wood laminate flooring, recessed spotlights.
- Hall
- Wood laminate flooring, built in storage.
- Bedroom 1 3.06 x 3.05 (10'0" x 10'0")
- Double bedroom, wood laminate flooring and built-in storage.
- Bedroom 2 2.45 x 3.13 (8'0" x 10'3")
- Double bedroom, wood laminate flooring.
- Bathroom
- White suite comprising low flush w.c., pedestal wash hand basin with mixer tap, panelled bath, corner tiled shower enclosure with overhead shower and glazed door, part tiled walls, tiled flooring, recessed spotlights.
- Outside
- Area in lawn, paved walkway. Ample unallocated parking.




