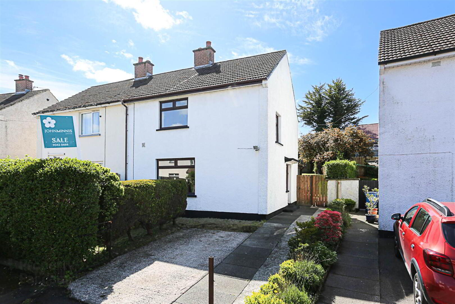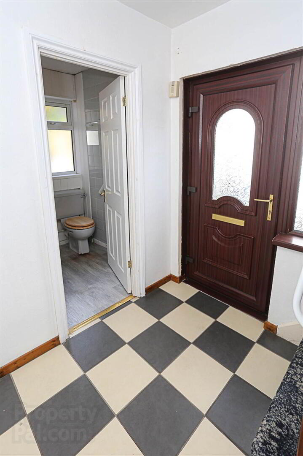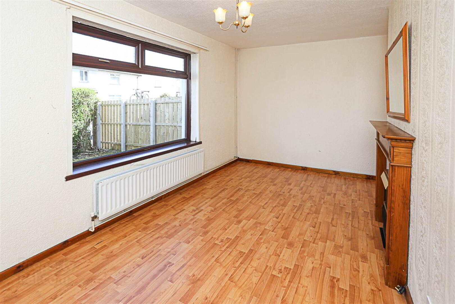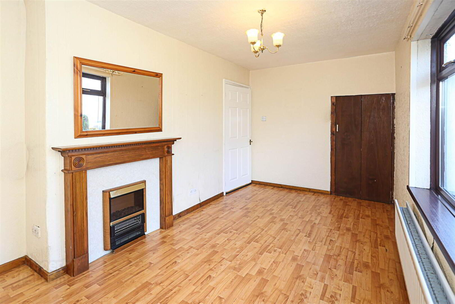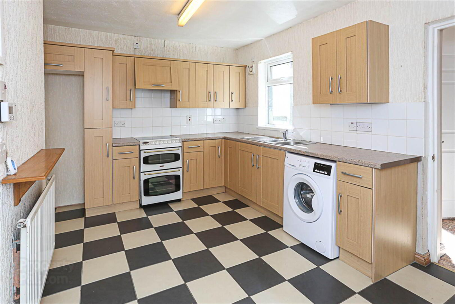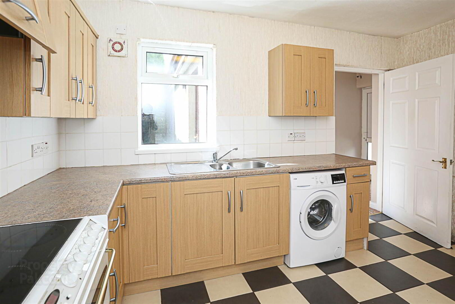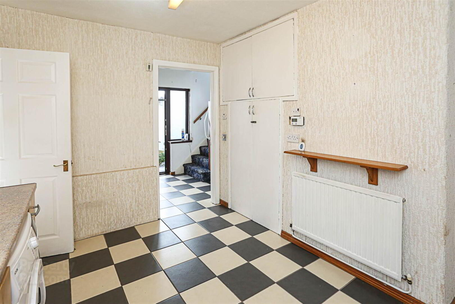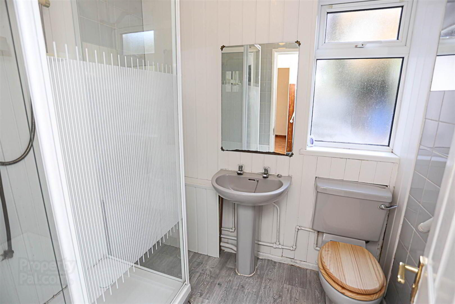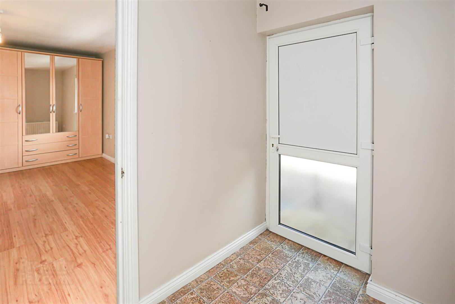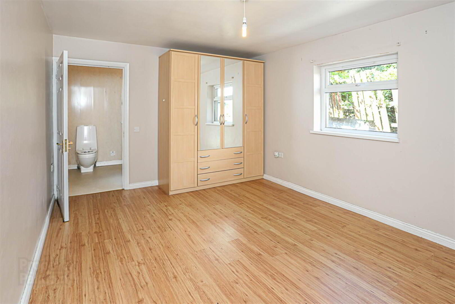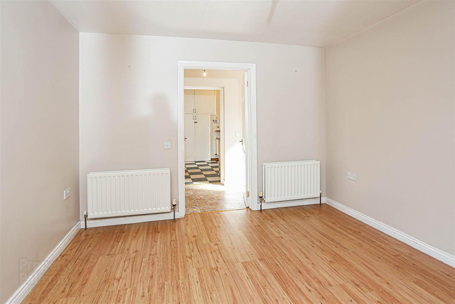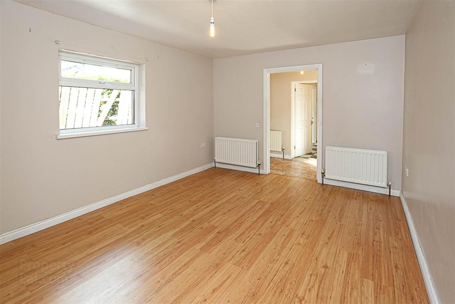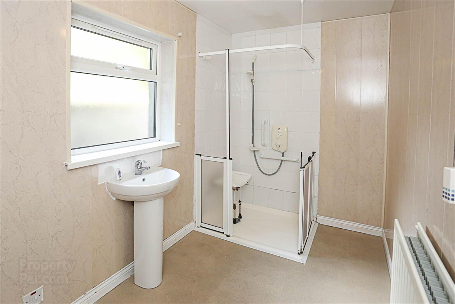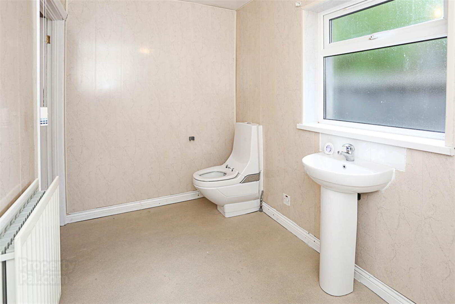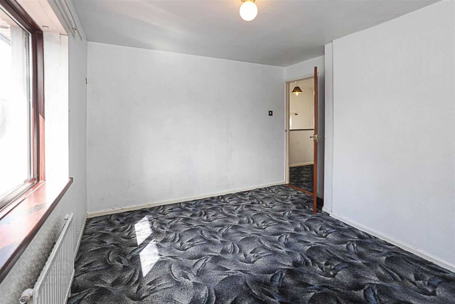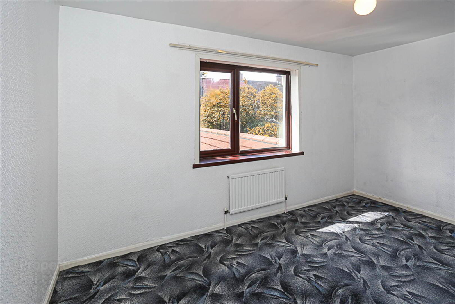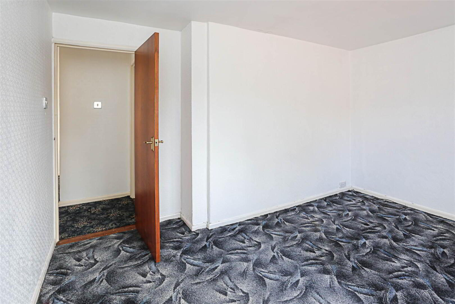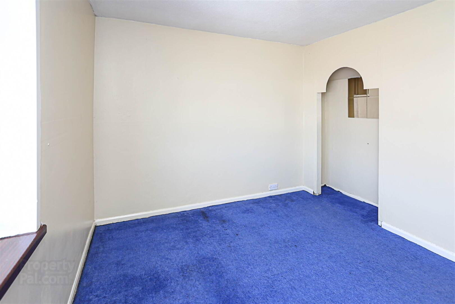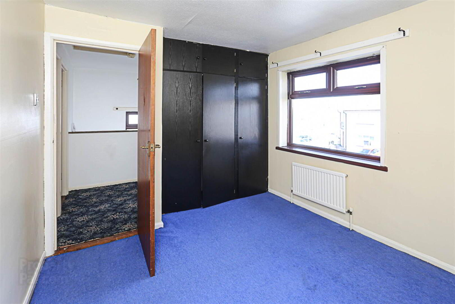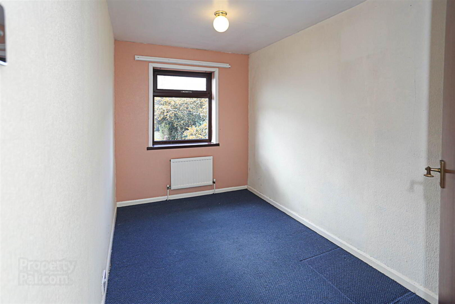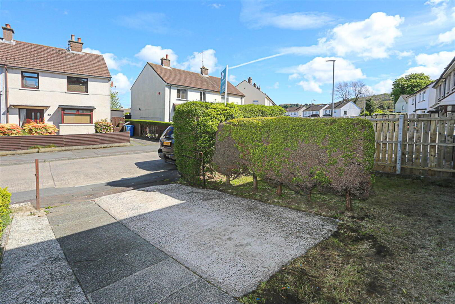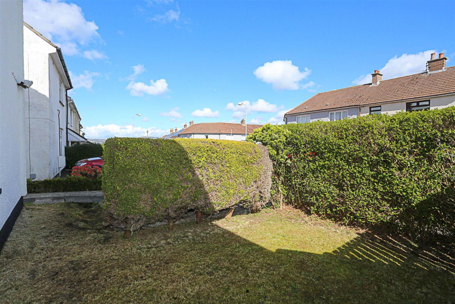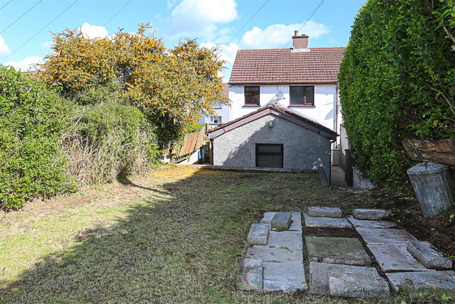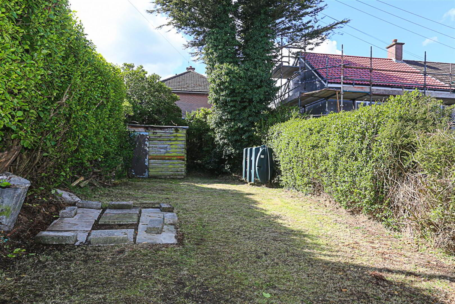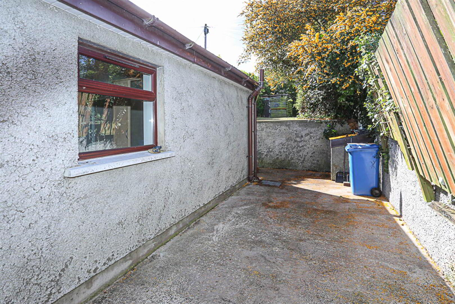145 Abbey Ring,
Holywood, BT18 9PF
4 Bed Semi-detached House
Offers Around £165,000
4 Bedrooms
1 Reception
Property Overview
Status
For Sale
Style
Semi-detached House
Bedrooms
4
Receptions
1
Property Features
Tenure
Not Provided
Energy Rating
Broadband
*³
Property Financials
Price
Offers Around £165,000
Stamp Duty
Rates
£810.73 pa*¹
Typical Mortgage
Legal Calculator
In partnership with Millar McCall Wylie
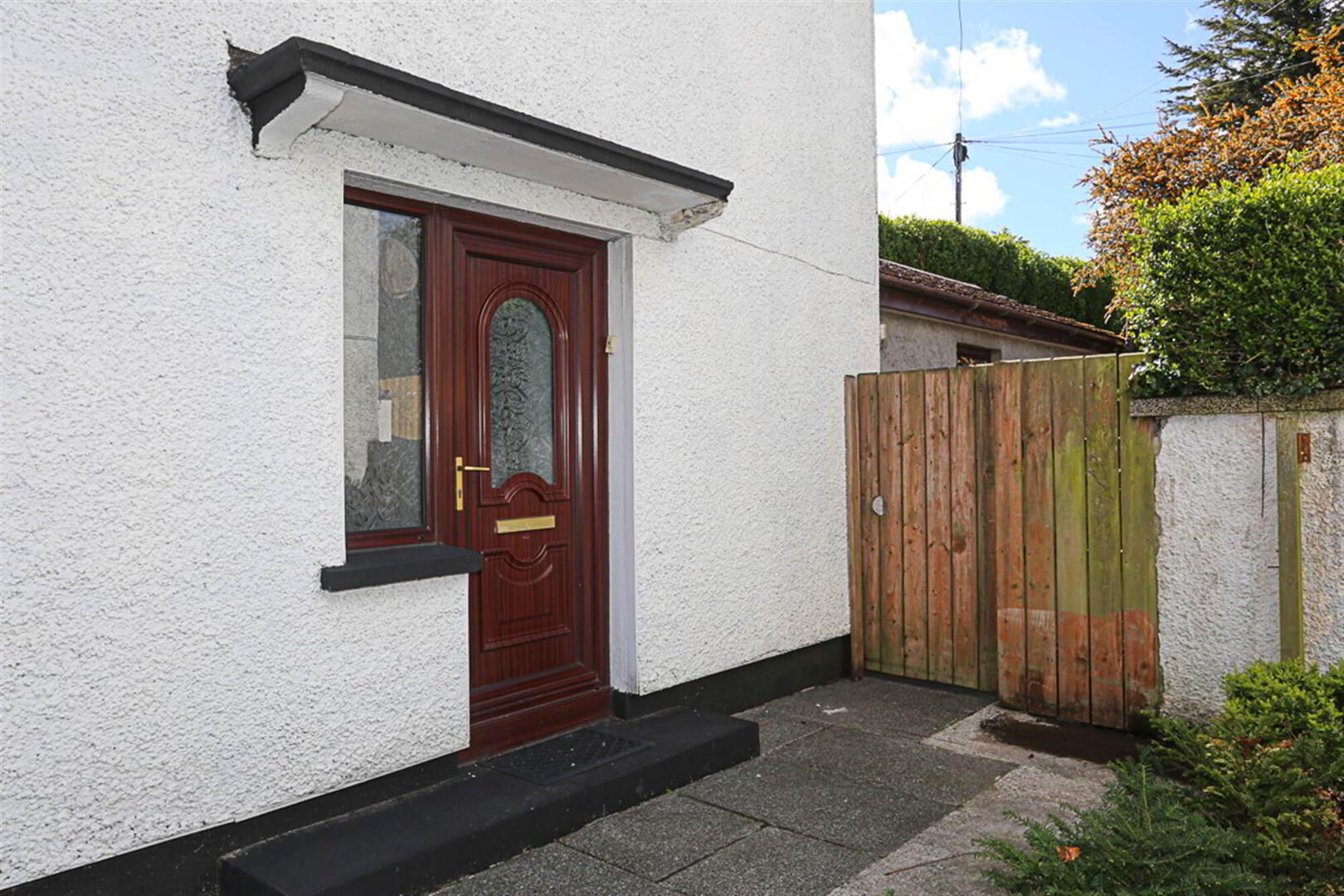
Features
- Semi Detached Property
- Lounge with Outlook to Front
- Fitted Kitchen with Ample Space for Dining
- Ground Floor Bedroom with En Suite Disabled Access Bathroom
- Rear Hallway
- Three Well Proportioned Bedrooms to First Floor
- Roofspace
- Oil Fired Central Heating
- Front Gardens
- Rear Garden Laid in Lawns
- Close to an Excellent Range of Local Schools
- Within Walking Distance to Holywood Town Centre, Local Schools, Redburn Country Park and Only a Short Stroll to Holywood Golf Club
- Access to Bus and Rail Networks to Belfast and Bangor
- Ultrafast Broadband Available
The ground floor also includes a well-sized kitchen and a comfortable lounge, offering ample space for family living. The property boasts a large rear garden, which enjoys sunlight throughout the day and into the evening, providing the perfect outdoor retreat. There is also driveway parking for convenience.
While the property is in need of sympathetic modernisation, it holds great potential and is ideal for first-time buyers, young families, or downsizers looking to put their own stamp on a home. Situated within walking distance of a range of local amenities, this home is perfectly placed to offer both comfort and convenience in a popular location.
Entrance
- uPVC and double glazed front door, double glazed side light through to reception porch.
- RECEPTION PORCH:
- With black and white tiles.
Ground Floor
- LOUNGE:
- 5.m x 3.1m (16' 5" x 10' 2")
Laminate wood effect floor, outlook to front. - KITCHEN:
- 3.45m x 3.1m (11' 4" x 10' 2")
Range of high and low level units, space for fridge freezer, space for oven, space for washing machine, sink and a half with drainer, chrome mixer taps, outlook to rear, laminate work surface, ample space for dining, hotpress cupboard, water tank to kitchen. - DOWNSTAIRS SHOWER ROOM:
- 2.62m x 1.78m (8' 7" x 5' 10")
With grey suite comprising of low flush WC, pedestal wash hand basin with hot and cold taps, walk-in thermostatically controlled shower, telephone handle attachment, drencher above, partially uPVC panelled and partially tiled, lino wood effect floor. - REAR RECEPTION PORCH:
- BEDROOM (4):
- 4.75m x 3.56m (15' 7" x 11' 8")
Laminate wood effect floor, outlook to side. - DISABLED ACCESS BATHROOM:
- 3.56m x 2.01m (11' 8" x 6' 7")
With white suite comprising of low flush WC, pedestal wash hand basin, chrome mixer tap, walk-in disabled access shower, Mira Sport electric shower, telephone handle attachment, partially tiled, uPVC panel, lino floor.
First Floor
- LANDING:
- Access to roofspace.
- BEDROOM (1):
- 3.96m x 3.33m (13' 0" x 10' 11")
Outlook to rear. - BEDROOM (2):
- 3.96m x 3.33m (13' 0" x 10' 11")
Outlook to front, range of built-in robes. - BEDROOM (3):
- 3.33m x 2.11m (10' 11" x 6' 11")
Outlook to rear.
Outside
- Driveway parking, gardens to the front laid in lawn, generous rear garden laid in lawn with outside shed and outside brick store with oil fired boiler.
Directions
Travelling from the Maypole in Holywood, along High Street in the direction of Belfast, continue past Sullivan Upper School. Take the first turning on the left onto Abbey Ring. Continue towards the top of Abbey Ring. Number 145 is located on the left hand side. Alternatively, travelling out of Holywood along Demesne Road turn right into Abbot's Wood then left onto Abbey Ring. The property is located on the left hand side.


