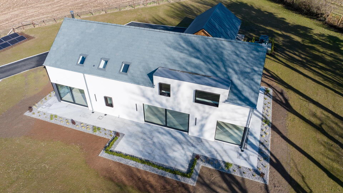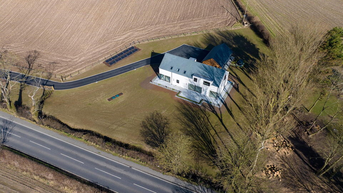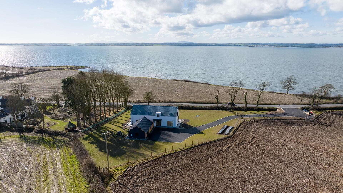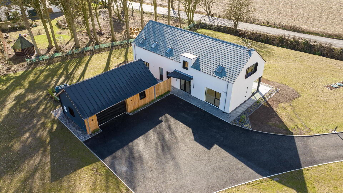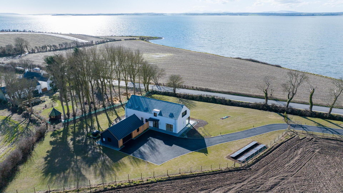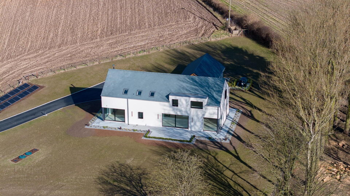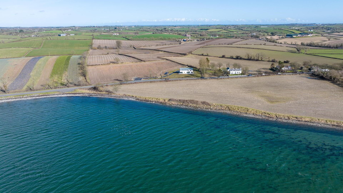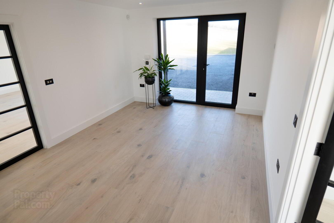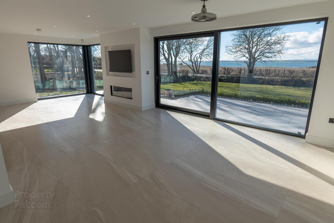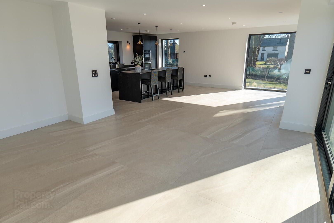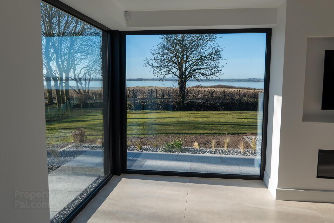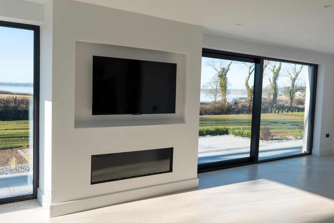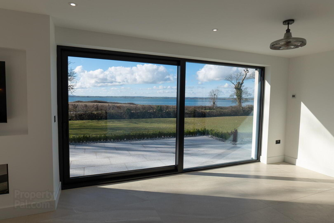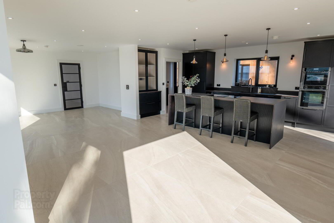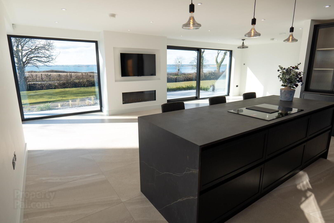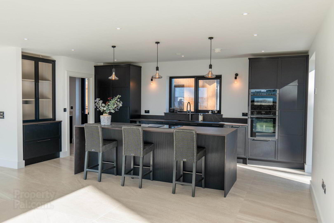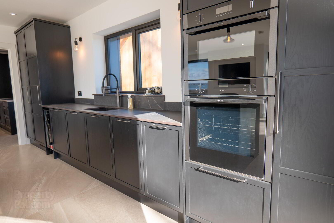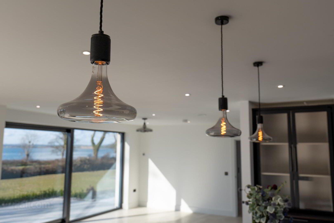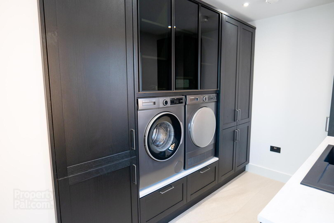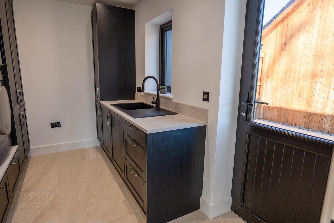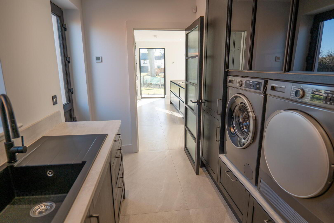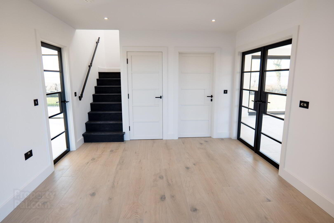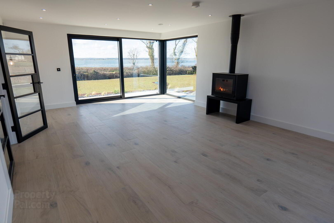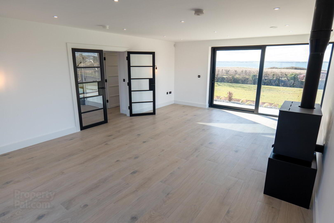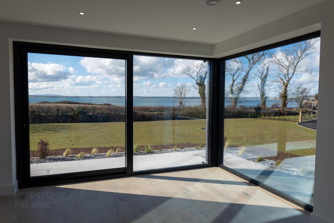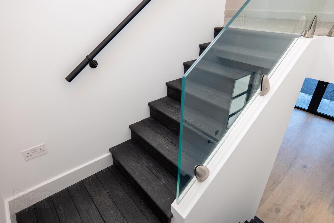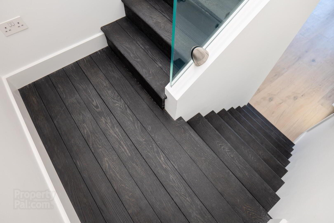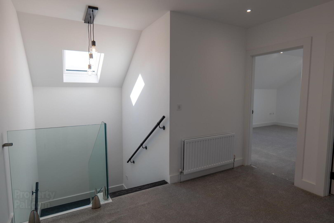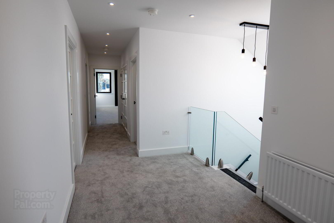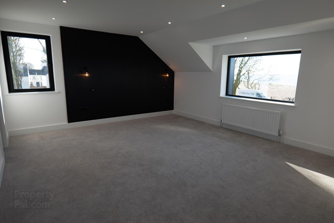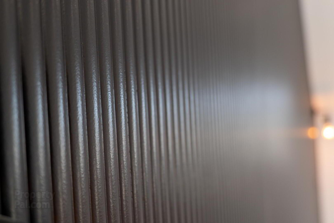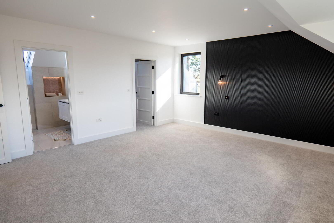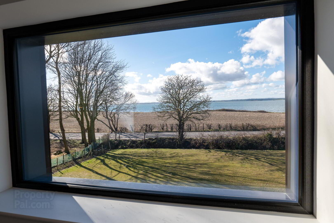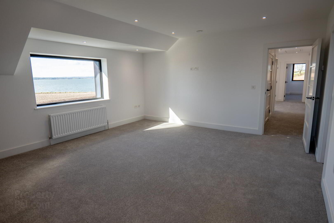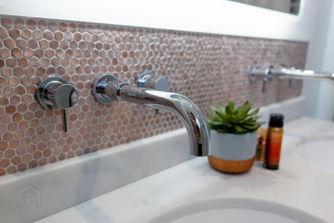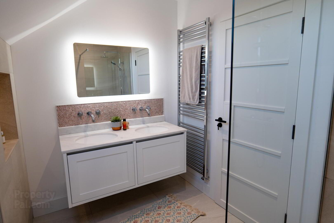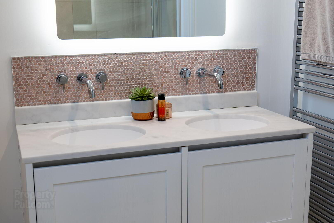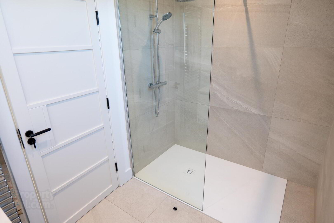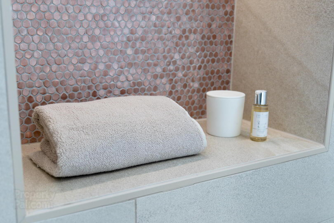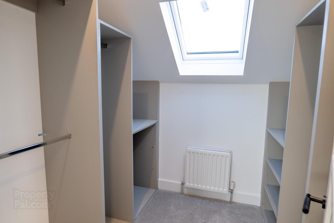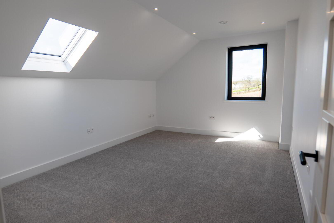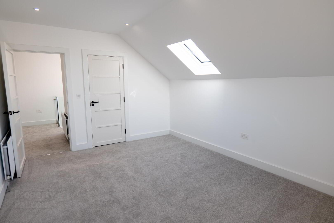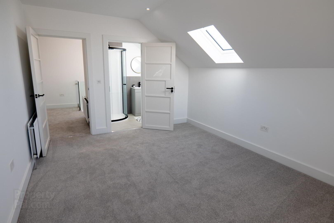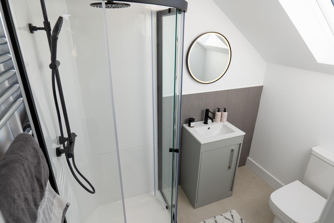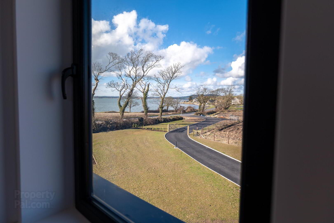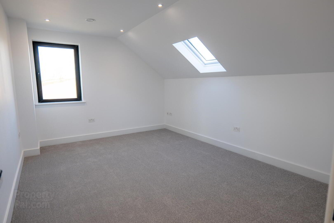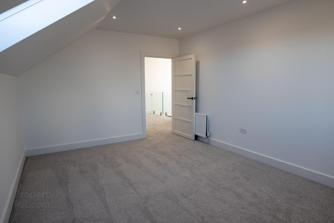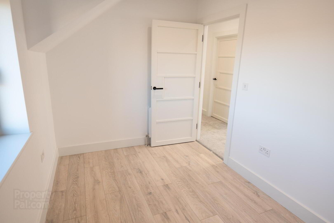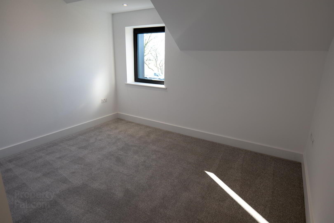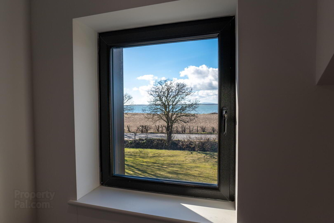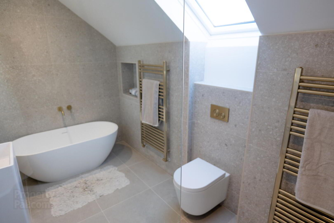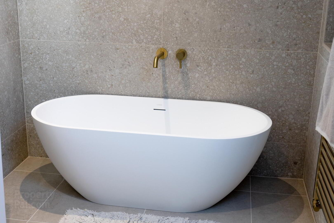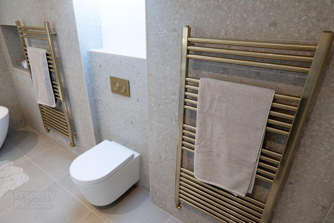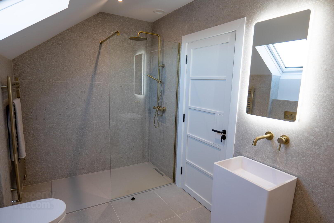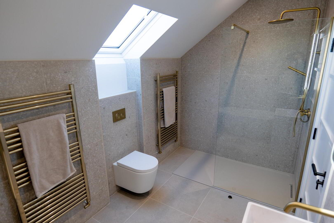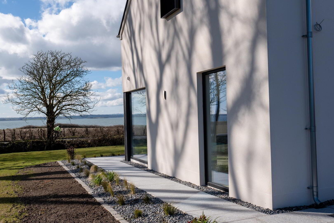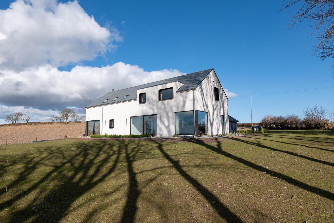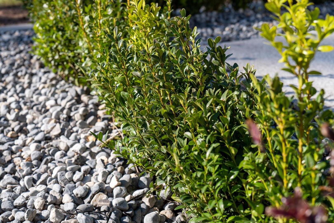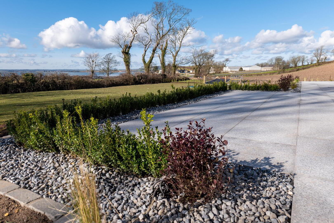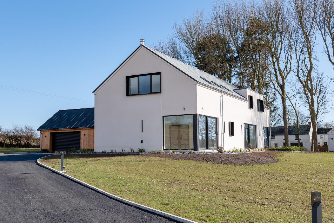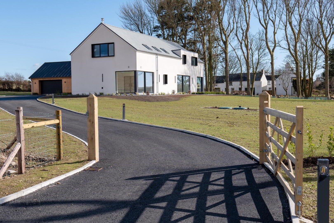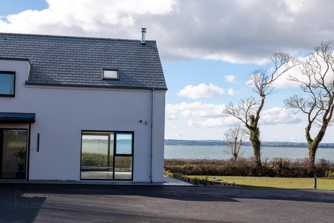144a Portaferry Road,
Newtownards, BT22 2AH
5 Bed Detached House with garage
Offers Over £749,950
5 Bedrooms
4 Bathrooms
2 Receptions
Property Overview
Status
For Sale
Style
Detached House with garage
Bedrooms
5
Bathrooms
4
Receptions
2
Property Features
Tenure
Freehold
Property Financials
Price
Offers Over £749,950
Stamp Duty
Rates
Not Provided*¹
Typical Mortgage
Legal Calculator
Property Engagement
Views Last 7 Days
957
Views Last 30 Days
8,678
Views All Time
30,127
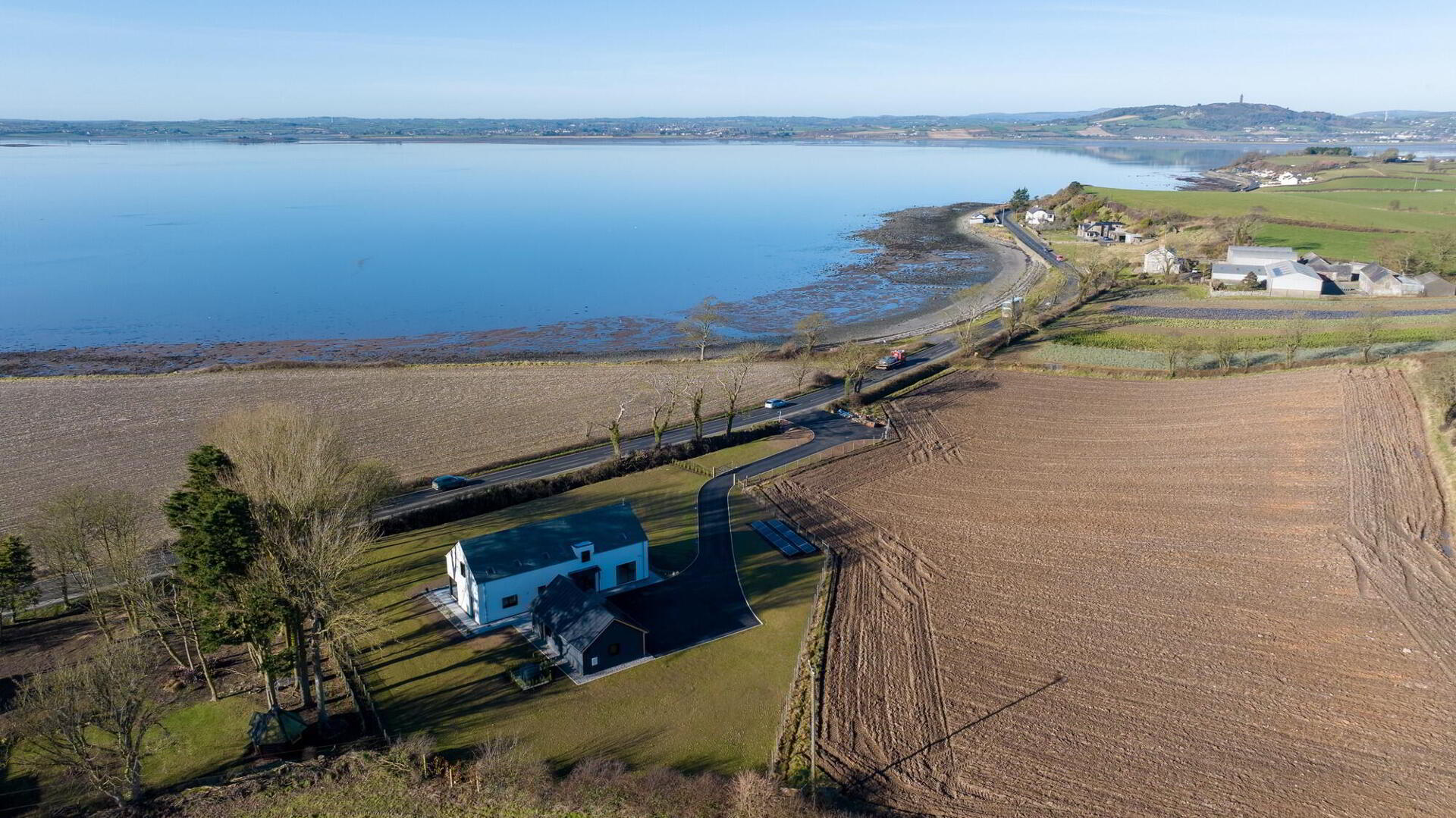
Features
- 144A Portaferry Road, Newtownards is a high quality new home by Chambers Homes Limited offering approx. 2600sqft of modern contemporary living
- Ideal semi rural location, yet close to various schools and amenities such as Regent House, Mount Stewart and Newtownards with Belfast just approx. 13 miles away
- Situated on an approx. .94 acre site with uninterrupted views across Strangford Lough with a south facing aspect
- EXTERIOR FEATURES
- 5.6Kw ground mounted solar system
- K Rend finish to main dwelling
- Traditional Cavity Construction
- Green Rio Brazilian slate roof
- Siberian larch clad double garage with electric roller doors
- Generous granite patio area
- Tarmac drive with feature lighting up driveway
- Aluminium window shrouds
- Standing seam porch canopy
- Lindab galvanised guttering and downspouts
- INTERIOR FEATURES
- OFCH
- Five generous bedrooms, two of which are en-suite
- Underfloor heating to ground floor
- Heated towel radiators to bathrooms and en-suites
- Carpet to bedrooms with laminate flooring in bedroom 5 to accomodate the use as a home office if desired
- Security alarm system
- Low voltage energy efficient recessed lighting
- Extensive use of David Scott Tiles & Ceco tiling products throughout
- Painted wood kitchen with extensive range of high and low level units to include features such as boiling water tap, wine cooler and NEFF slide and hide oven
144A Portaferry Road is located on the Portaferry Road from Newtownards towards Greyabbey, set on a site of .94 acres, offering approx. 2600sqft of accomodation with uninterupted views across Strangford Lough and a south facing aspect. Designed by BGA Architects to really appreciate the stunning views across Strangford Lough and beyond with floor to ceiling and picture windows which allow for a bright space to enjoy.
This modern contemporary home benefits from various amenities, including underfloor heating to the ground floor and double glazing throughout complimented by aluminium exterior window shrouds. A 5.6kW ground mounted solar panel system contributes to energy efficency along with a BEAM heat recovery system to keep a constant supply of fresh air. A security alarm system is included for additional peace of mind.
The property is finsihed in white KRend with Lindab guttering and downspouts and siberian larch cladding to the double garage.
Upon entering the propery a spacious hallway connects the ground floor living spaces. The expansive open plan kitchen, dinning and living space is ideal for hosting friends and family and day to day living with unrivaled views across Strangford Lough. The living room boasts a feature corner window with sliding door, giving acess to the granite patio area beyond. Upstairs, the property beneifts from five generous bedrooms, two of which are en-suite, with one also suitable as a home office to accomodate those who may need to work from home. The outside space is plentiful, benefiting from a south facing aspect with gorgeous views across the lough, featuring a landscaped granite patio, perfect for outdoor entertaining and enjoying the views. The double garage completes the build by Chambers Homes Limited which offers luxurious, tranquil, contemporary living in a much sought after location.
DECLARATION OF INTEREST: In this instance the seller is associated/related to a current employee of L R Estates.
Ground Floor
- Entrance Hall
- 4.67m x 3.48m (15' 4" x 11' 5")
- Living Room
- 4.77m x 7.07m (15' 8" x 23' 2")
- WC
- 2.25m x 1.47m (7' 5" x 4' 10")
- Kitchen Dinning Living Area
- 8.96m x 7.26m (29' 5" x 23' 10")
- Utility Room
- 3.53m x 2.28m (11' 7" x 7' 6")
First Floor
- Principal Bedroom
- 4.69m x 5.31m (15' 5" x 17' 5")
- Walk In Wardrobe
- 2.42m x 2.28m (7' 11" x 7' 6")
- En Suite
- 2.77m x 2.15m (9' 1" x 7' 1")
- Bedroom 2
- 3.47m x 4.78m (11' 5" x 15' 8")
- En-Suite
- 1.48m x 2.23m (4' 10" x 7' 4")
- Bedroom 3
- 3.49m x 4.78m (11' 5" x 15' 8")
- Bedroom 4
- 3.49m x 3.53m (11' 5" x 11' 7")
- Bedroom 5 / Study
- 2.26m x 3.47m (7' 5" x 11' 5")
- Family Bathroom
- 3.53m x 2.16m (11' 7" x 7' 1")
Outside
- Double Garage
- 5.29m x 9.3m (17' 4" x 30' 6")

Click here to view the video
