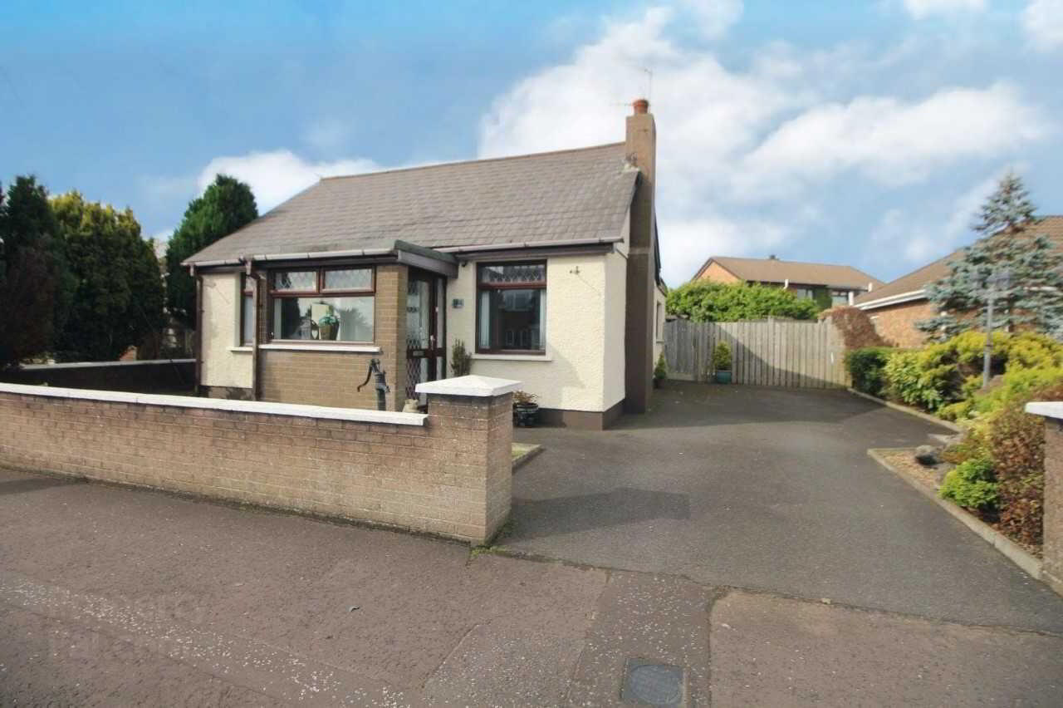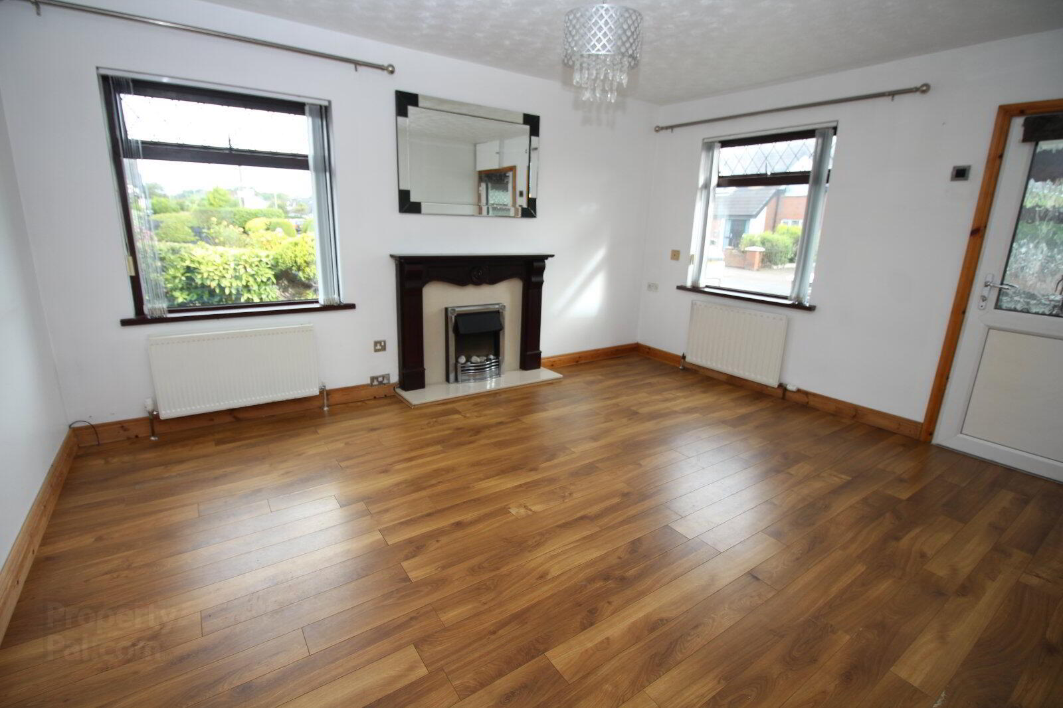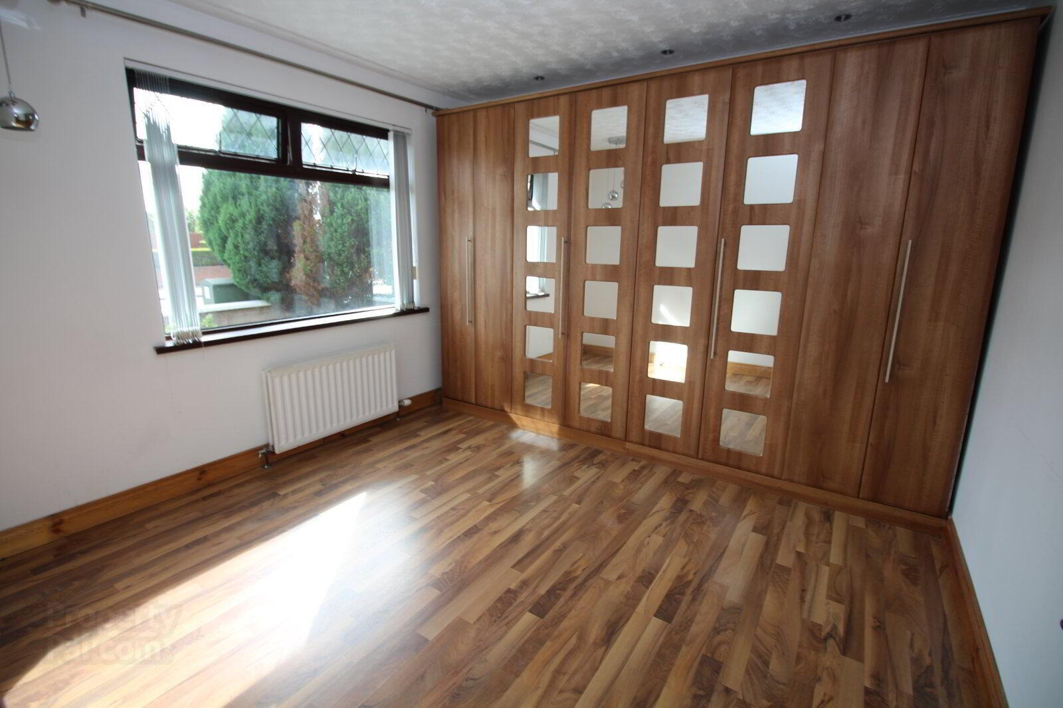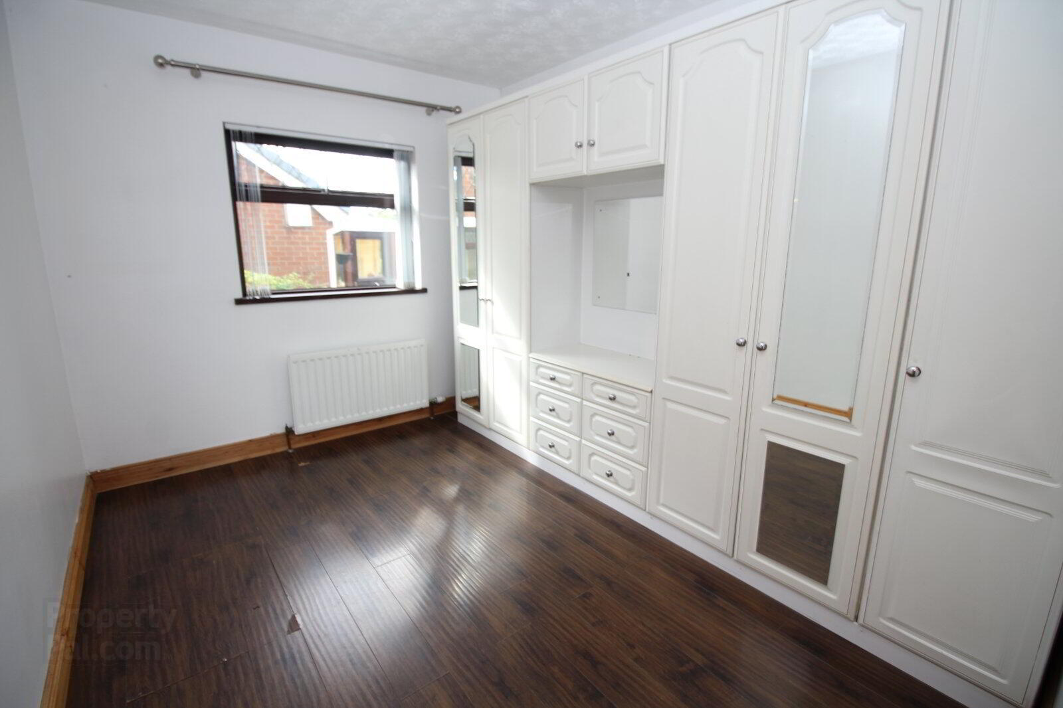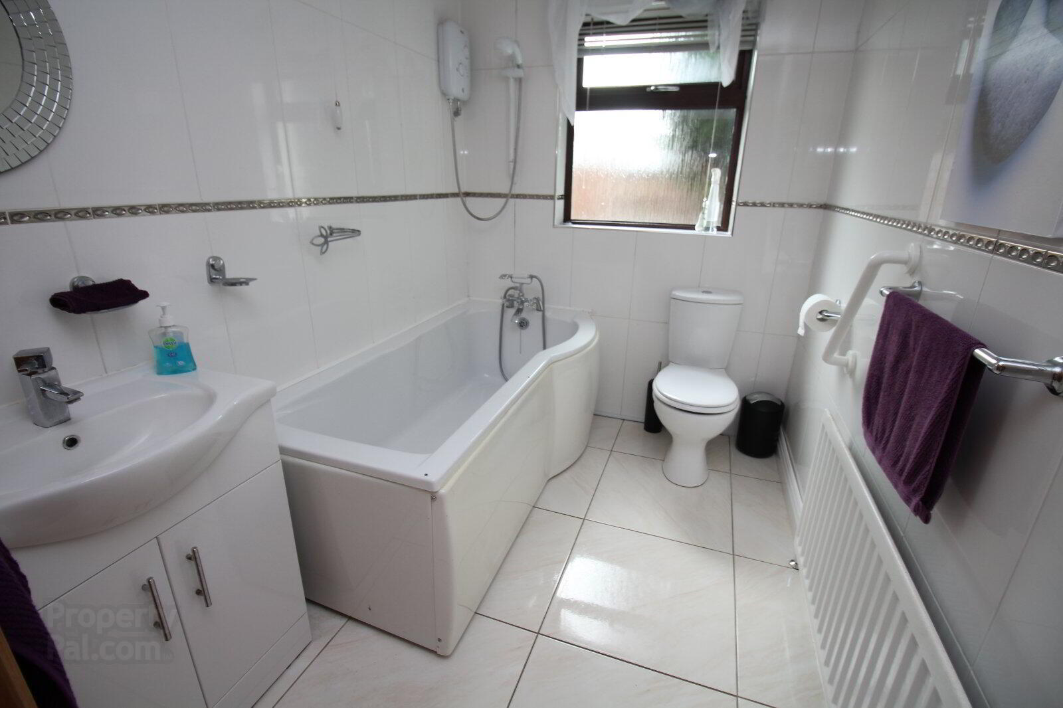144 Larne Road,
Carrickfergus, BT38 7NL
3 Bed Detached Bungalow
Guide Price £134,950
3 Bedrooms
1 Bathroom
1 Reception
Property Overview
Status
For Sale
Style
Detached Bungalow
Bedrooms
3
Bathrooms
1
Receptions
1
Property Features
Tenure
Not Provided
Energy Rating
Broadband
*³
Property Financials
Price
Guide Price £134,950
Stamp Duty
Rates
£1,080.00 pa*¹
Typical Mortgage
Legal Calculator
Property Engagement
Views Last 7 Days
778
Views Last 30 Days
3,792
Views All Time
39,000
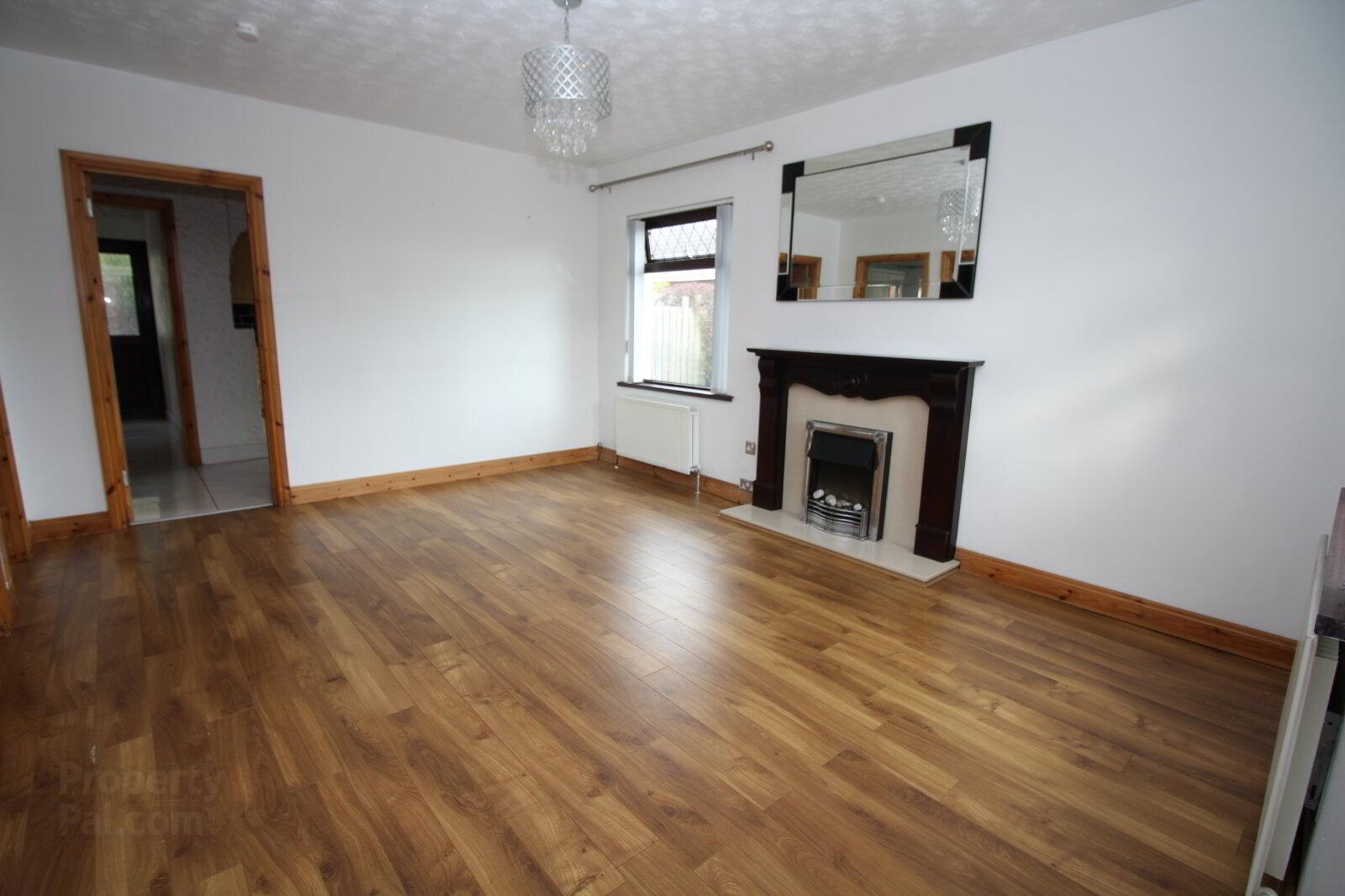
Features
- Detached Bungalow
- Close To Local Bus Route & Shops
- Spacious Lounge
- Three Bedrooms
- Bathroom With Electric Shower
- Oil Fired Central Heating System
- Fitted Kitchen
- Low Maintenance Rear Garden
Detached bungalow situated in a most convenient location close to local bus route, shopping facilities and primary school. The internal layout offers spacious lounge, kitchen with range of fitted units, three bedrooms and bathroom. The property boasts an oil fired central heating system. Externally there is a well enclosed low maintenance rear garden. Internal viewing is through Reeds Rains on 02893 351727.
Please note this property will be offered by online auction (unless sold prior). For auction date and time please visit iamsoldni.com. Vendors may decide to accept pre-auction bids so please register your interest with us to avoid disappointment.
Auctioneers Comments:
This property is for sale under Traditional Auction terms. Should you view, offer or bid on the property, your information will be shared with the Auctioneer, iamsold.
With this auction method, an immediate exchange of contracts takes place with completion of the purchase required to take place within 28 days from the date of exchange of contracts.
The buyer is also required to make a payment of a non-refundable, part payment 10% Contract Deposit to a minimum of £6,000.00.
In addition to their Contract Deposit, the Buyer must pay an Administration Fee to the Auctioneer of 1.80% of the final agreed sale price including VAT, subject to a minimum of £2,400.00 including VAT for conducting the auction.
Buyers will be required to go through an identification verification process with iamsold and provide proof of how the purchase would be funded.
Terms and conditions apply to the traditional auction method and you are required to check the Buyer Information Pack for any special terms and conditions associated with this lot.
The property is subject to an undisclosed Reserve Price with both the Reserve Price and Starting Bid being subject to change.
- Entrance Porch
- Lounge
- 4.57m x 3.58m (14'12" x 11'9")
Laminate wooden floor. Access to bedroom 1. - Bedroom 1
- 3.43m x 3.4m (11'3" x 11'2")
Range of fitted robes. Laminate wooden floor. - Bedroom 2
- 3.4m x 2.67m (11'2" x 8'9")
Fitted robes. - Bedroom 3
- 3.53m x 3.2m (11'7" x 10'6")
Laminate wood floor. - Inner Hall
- Tiled floor.
- Kitchen/Breakfast Area
- 3.25m x 2.6m (10'8" x 8'6")
Range of fitted high and low level units. One and a half bowl stainless steel sink unit with mixer tap. Extractor fan. Part tiled walls and tiled floor. - Bathroom
- Panelled bath with wall mounted Redring electric shower, vanity unit and low flush wc. Part tiled walls and tiled floor.
- Walled Front Garden
- Enclosed Rear Garden
- Low maintenance rear garden laid with imitation grass. Garden shed.
- Driveay Parking


