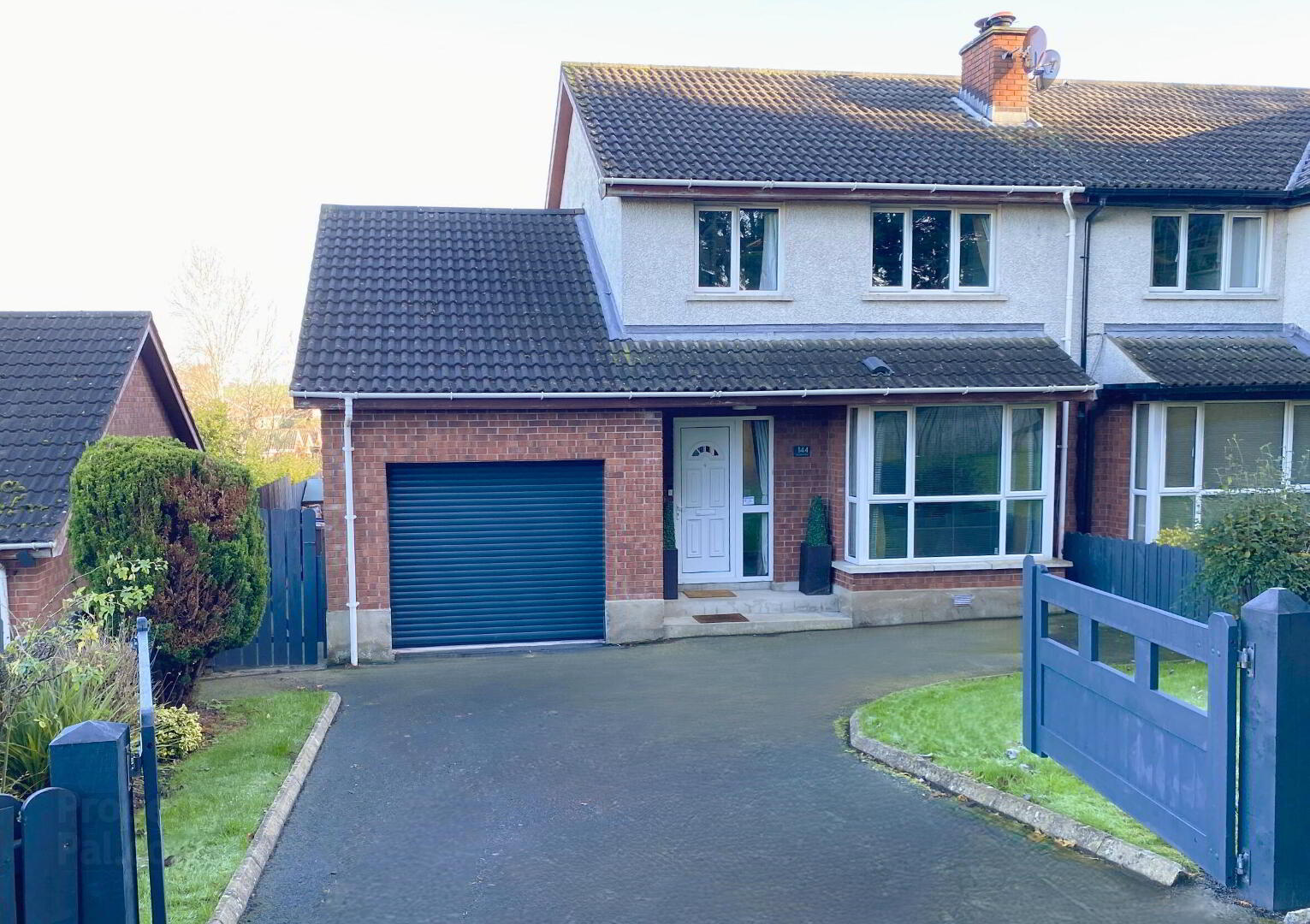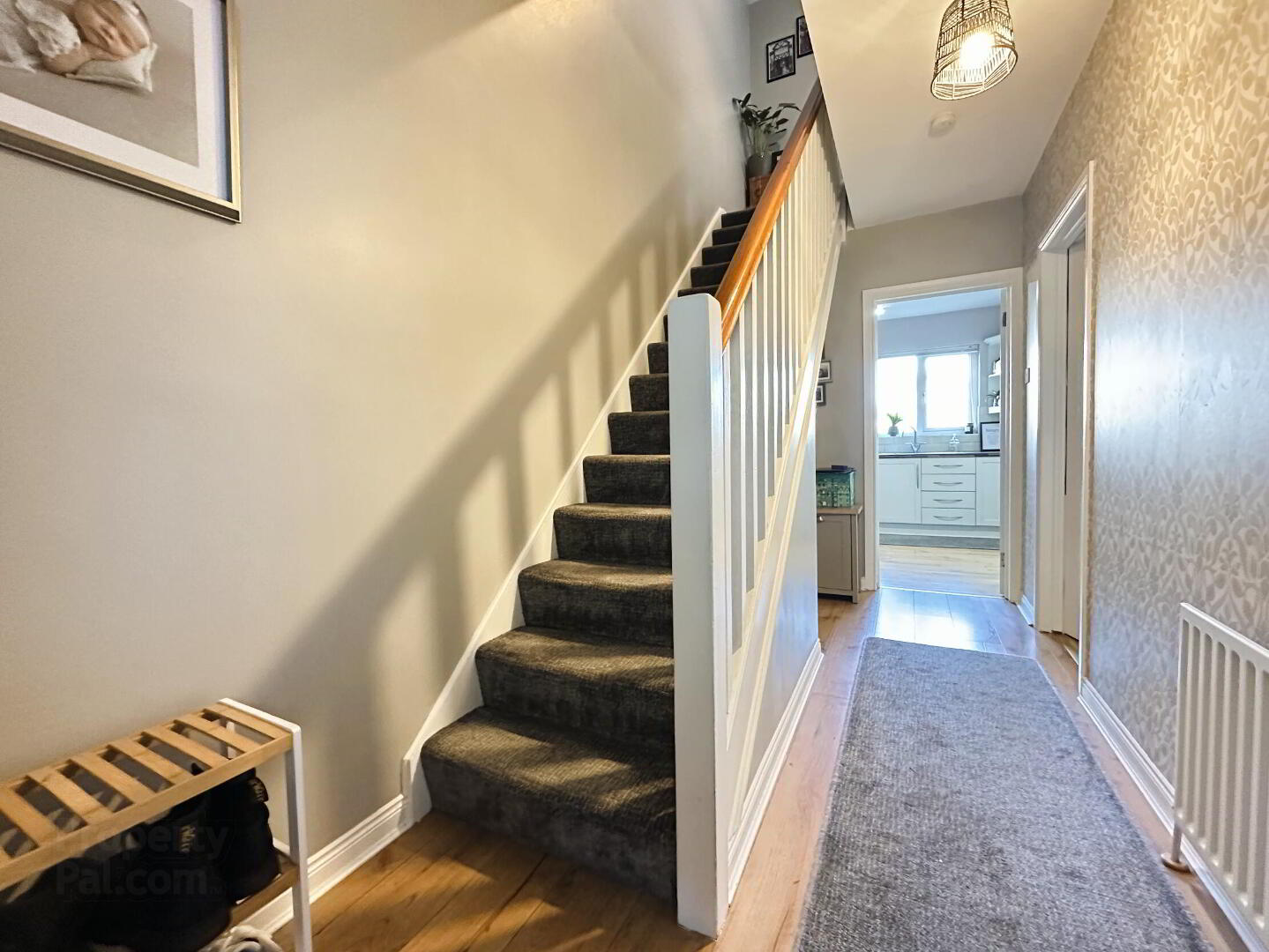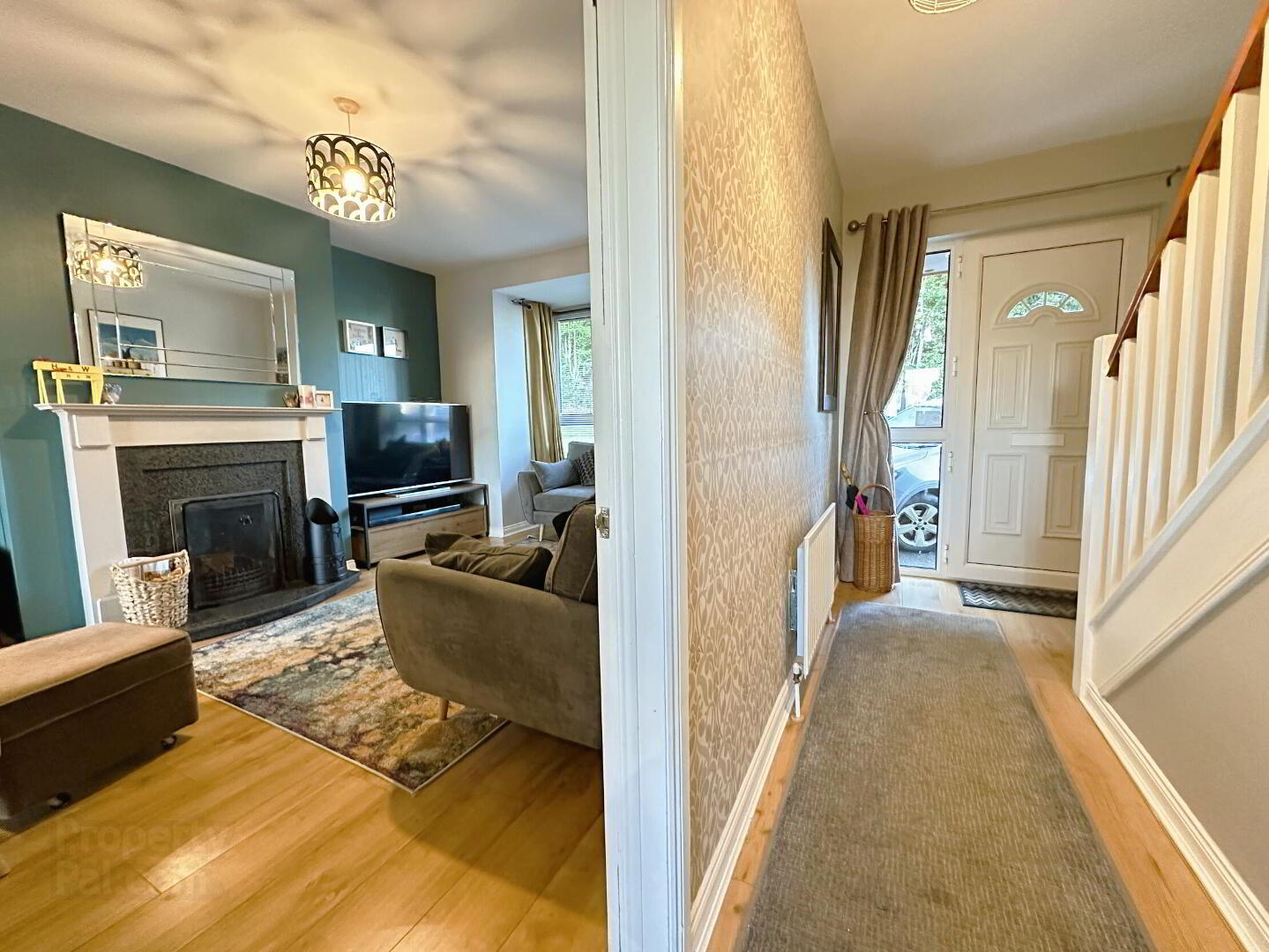


144 Killysorrell Road,
Blackskull, Dromore, BT25 1LD
3 Bed Semi-detached House
Price £187,500
3 Bedrooms
1 Bathroom
2 Receptions
Property Overview
Status
For Sale
Style
Semi-detached House
Bedrooms
3
Bathrooms
1
Receptions
2
Property Features
Tenure
Not Provided
Energy Rating
Broadband
*³
Property Financials
Price
£187,500
Stamp Duty
Rates
£1,010.90 pa*¹
Typical Mortgage
Property Engagement
Views Last 7 Days
602
Views Last 30 Days
2,703
Views All Time
9,886

Features
- PVC Double Glazing
- Oil Fired Central Heating
- Modern Fitted Kitchen
- Utility Room
- Very Well Presented & Finished Throughout
- Integral Garage
- Private Site
- Viewing Highly Recommended
Modern 3 Bedroom Home In Popular Semi-Rural Location
A well appointed 3 bedroom semi detached home in Blackskull, Dromore, a short commute from Dromore, Banbridge & Lurgan hence providing easy access to all amenities. The property is beautifully presented throughout and benefits from a pleasant, private garden. An ideal first or young family purchase, the accommodation includes lounge, dining room, kitchen/dining, utility room, 3 bedrooms, bathroom and integral garage. Viewing is highly recommended.
- Entrance Hall
- PVC front door with double glazed side screen, laminate wooden floor, telephone point, understairs storage cupboard, 1 radiator.
- Lounge 16' 8'' x 11' 6'' (5.08m x 3.50m) (Into Bay)
- Attractive granite fireplace and hearth with wooden surround, laminate wooden floor, TV point, bay window, 1 radiator, glazed double doors to…
- Dining Room 9' 9'' x 8' 3'' (2.97m x 2.51m)
- Laminate wooden floor, 1 radiator.
- Kitchen / Dining 15' 3'' x 9' 9'' (4.64m x 2.97m)
- Full range of high and low level fitted modern units with single drainer stainless steel sink unit and mixer tap, backlit glazed display, built-in oven and gas hob with stainless steel extractor hood and fan, built-in fridge/freezer, part tiled walls, laminate wooden floor, recessed ceiling spots, 1 radiator.
- Utility Room 9' 9'' x 5' 5'' (2.97m x 1.65m)
- Range of fitted high and low level units with single drainer stainless steel, plumbed for automatic washing machine and dishwasher, space for tumble dryer, laminate wooden floor, PVC double glazed back door, 1 radiator.
- 1st Floor
- Landing.
- Bedroom 1 12' 5'' x 9' 10'' (3.78m x 2.99m) (Max)
- 1 radiator.
- Bedroom 2 11' 2'' x 9' 10'' (3.40m x 2.99m)
- 1 radiator.
- Bedroom 3 7' 11'' x 7' 9'' (2.41m x 2.36m)
- Built-in storage cupboard, 1 radiator.
- Bathroom 8' 6'' x 6' 6'' (2.59m x 1.98m)
- White suite comprising low flush WC, vanity unit with wash hand basin and mixer tap and tiled panel bath with mixer tap and Triton Cara electric shower over. Part tiled walls, fully tiled floor, hotpress, anthracite heated towel rail.
- Integral Garage 16' 8'' x 10' 9'' (5.08m x 3.27m)
- Electric roller door, light and power, oil fired boiler.
- Outside
- Enclosed front garden in lawn with gated entrance and tarmac driveway. Fully enclosed private rear garden laid out in lawn, paved patio area, outside lighting and water tap.






