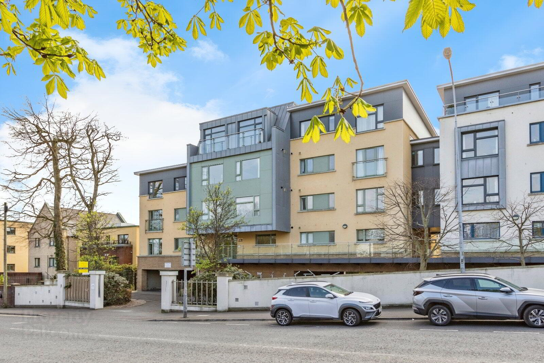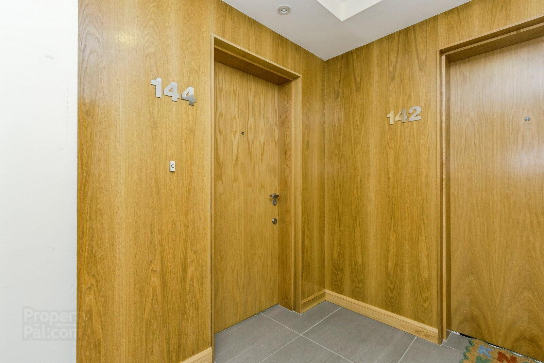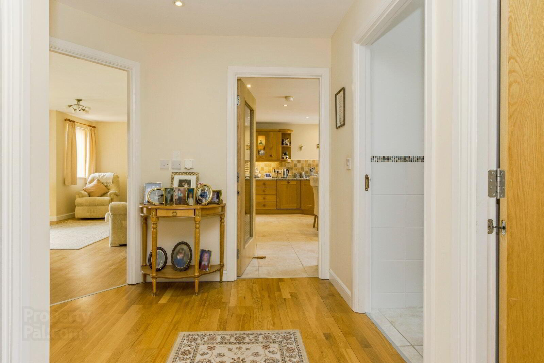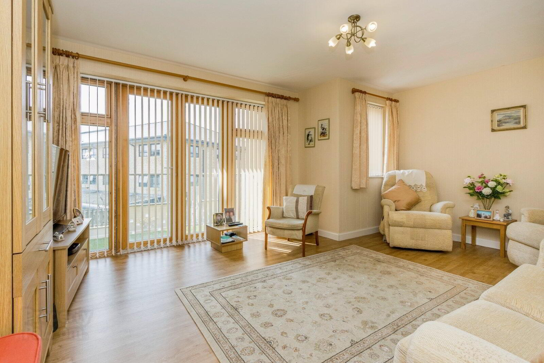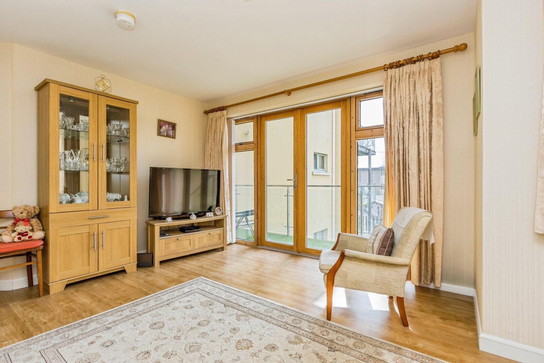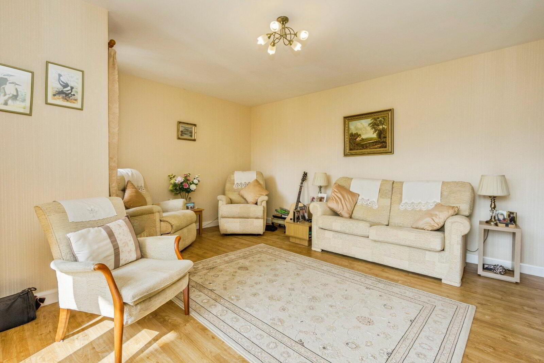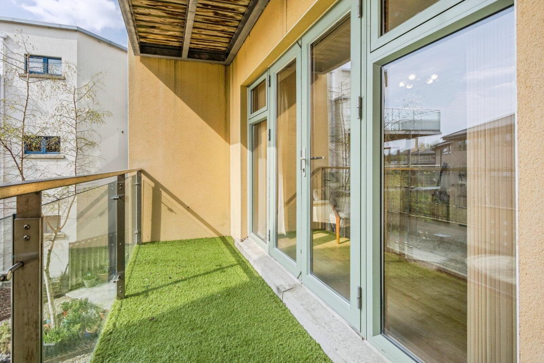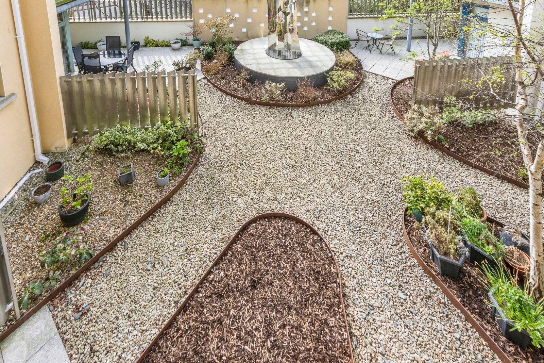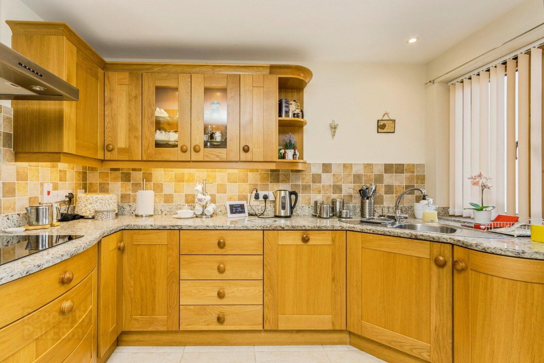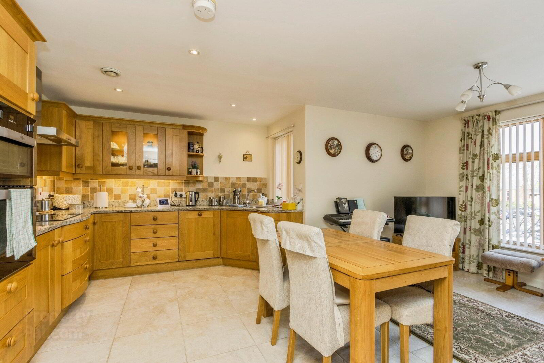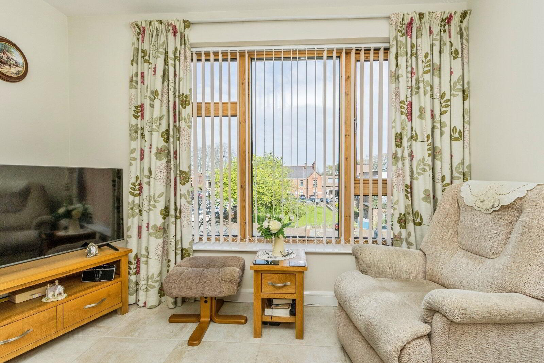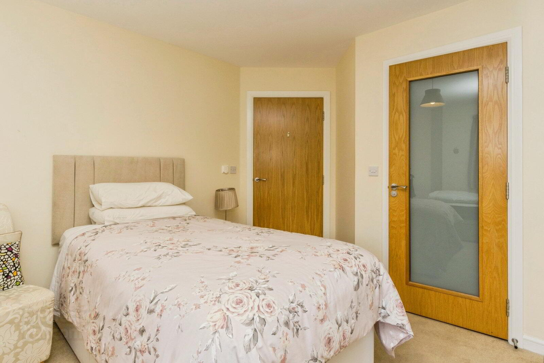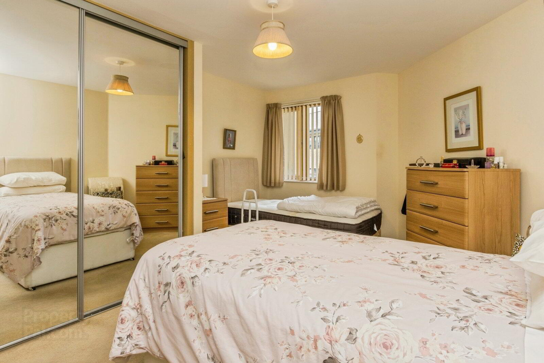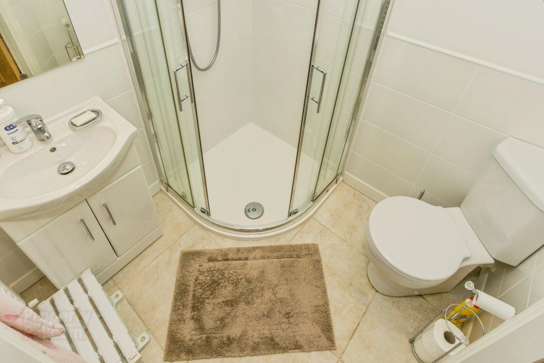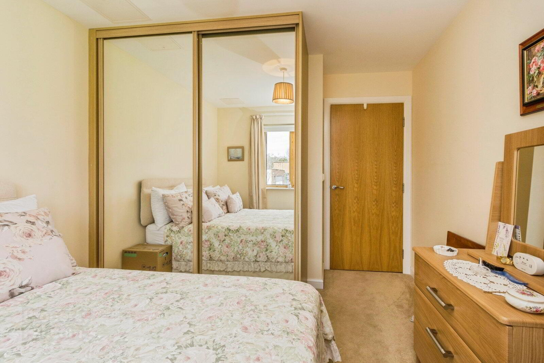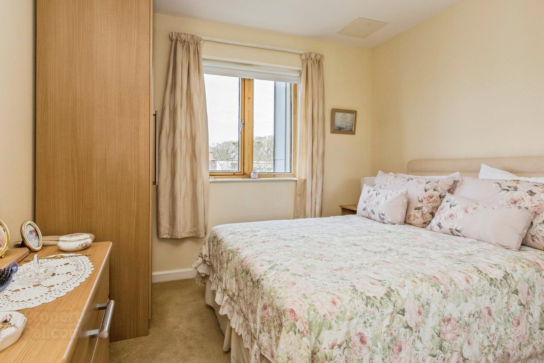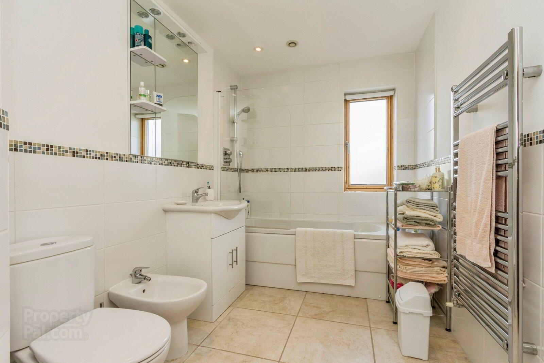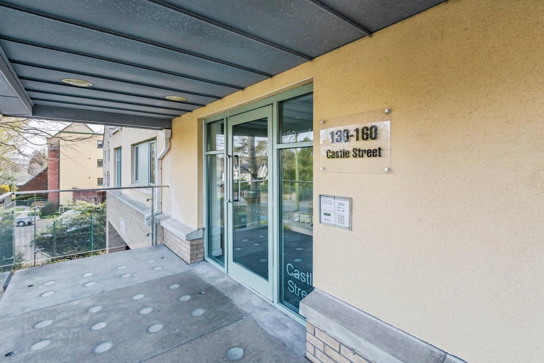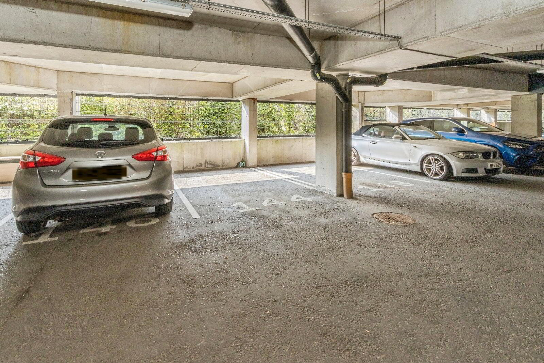144 Castle Street,
Bangor, BT20 4SY
2 Bed Apartment / Flat
Asking Price £199,950
2 Bedrooms
2 Bathrooms
2 Receptions
Property Overview
Status
For Sale
Style
Apartment / Flat
Bedrooms
2
Bathrooms
2
Receptions
2
Property Features
Tenure
Not Provided
Energy Rating
Broadband
*³
Property Financials
Price
Asking Price £199,950
Stamp Duty
Rates
£1,049.18 pa*¹
Typical Mortgage
Legal Calculator
In partnership with Millar McCall Wylie
Property Engagement
Views All Time
1,699
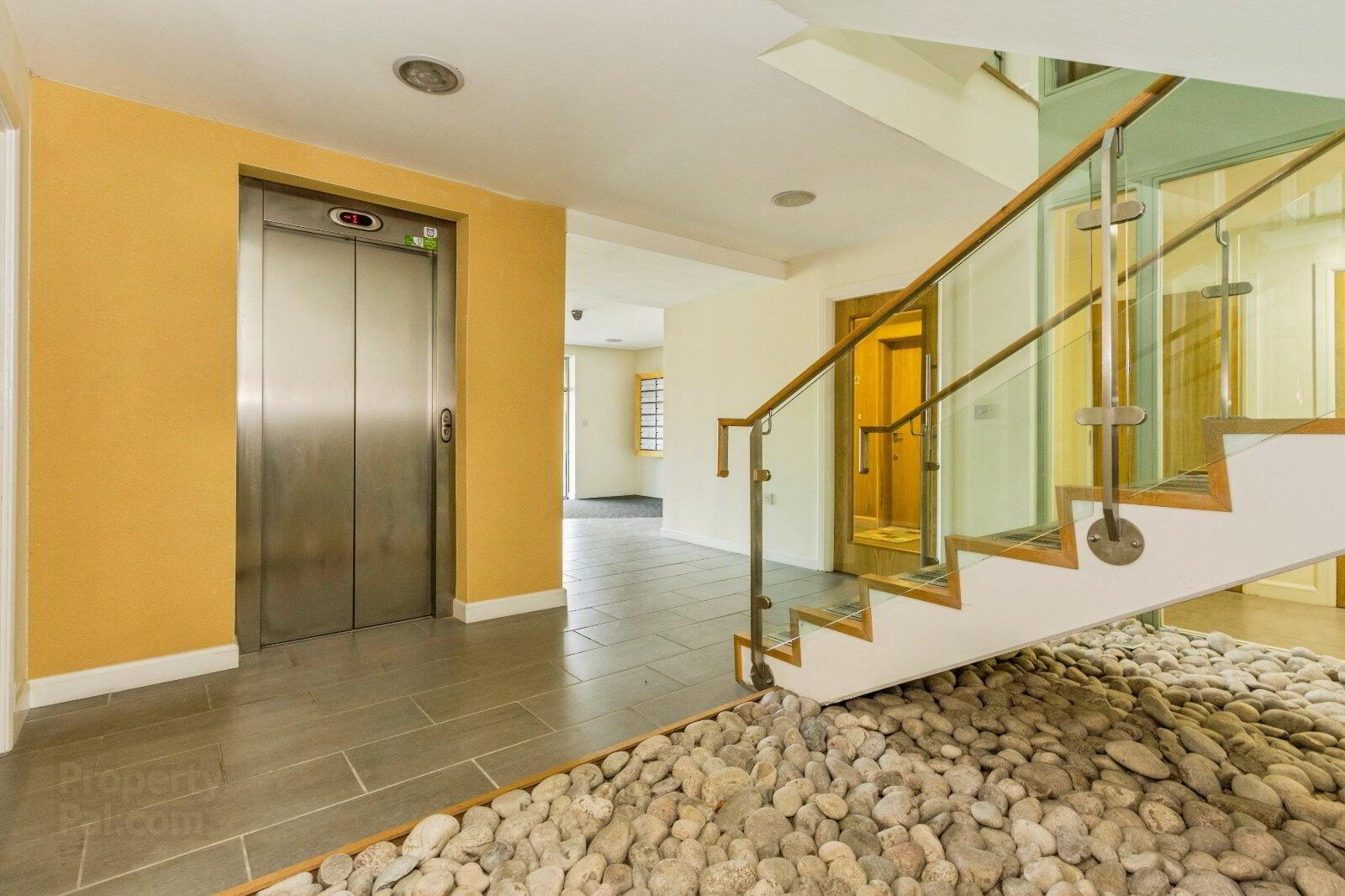
Features
- First floor apartment
- 2 Bedrooms
- Master bedroom with ensuite shower room
- Spacious lounge with access to Balcony
- Fitted kitchen with casual dining area
- Bathroom with white suite
- Gas heating & Double glazed
- Basement car parking space
- Lift access to first floor
- Prime location in the heart of Bangor
- No onward chain
A spacious first-floor apartment situated in the heart of Bangor with south west facing balcony to the rear.
- Desciption
- A spacious first-floor apartment situated in the heart of Bangor with south west facing balcony to the rear. Internally the property offers bright and spacious accommodation in the form of one plus reception and two well-proportioned bedrooms with an en-suite shower room to the master bedroom. The property is further enhanced with a fully integrated kitchen, Phoenix gas underfloor heating, and a basement garage. Within easy walking distance of Main Street shopping, Castle Park, and surrounding amenities an early inspection is highly recommended.
- Comunal Entrance
- Access via lift or stairs to the first floor.
- Entrance Hall
- Laminate wooden floor, recessed spotlights, intercom, cupboard housing gas boiler.
- Lounge
- 5m x 3.07m (16'5" x 10'1")
Laminate wooden floor, hardwood double glazed door to balcony. - Balcony
- Decked area overlooking communal gardens.
- Kitchen / Dining
- 5m x 3.2m (16'5" x 10'6")
Single drainer 1.5 stainless steel sink unit with mixer taps, excellent range of high and low-level solid wood units with marble work surfaces, concealed lighting, built-in stainless steel double oven, and 4 ring ceramic hob, stainless steel chimney extractor fan, integrated dishwasher, integrated fridge freezer, ceramic tiled floor, part tiled walls. Open plan to casual dining/living area with aspect over Castle Street. Built-in cupboard plumbed for washing machine. - Bedroom 1
- 5.61m x 4.27m AT WIDEST (18'5" x 14'0")
Double built-in robe mirrored sliding robes. - Ensuite shower room
- White suite comprising: Fully tiled built-in shower cubicle with thermostatically controlled shower, vanity unit, dual flush WC, ceramic tiled floor, part tiled walls, recessed spotlights, heated towel rail.
- Bedroom 2
- 3.25m x 2.97m (10'8" x 9'9")
Double built-in robe with mirrored sliding doors. - Bathroom
- 3.78m x 2m (12'5" x 6'7")
White suite comprising: Panelled bath with mixer taps and thermostatically controlled shower unit, vanity unit, bidet, dual flush WC, ceramic tiled floor, part tiled walls, recessed spotlights and heated towel rail. - Outside
- Communal gardens and visitors parking.
- Basement Car Parking
- 1 allocated car parking space accessed via remote control to secure parking. There is lift access from the basement to all floors.
- Management Costs
- £390 per Quarter to include upkeep of common areas, lift maintenance, exterior window cleaning, etc..
- NB
- CUSTOMER DUE DILIGENCE As a business carrying out estate agency work, we are required to verify the identity of both the vendor and the purchaser as outlined in the following: The Money Laundering, Terrorist Financing and Transfer of Funds (Information on the Payer) Regulations 2017 - https://www.legislation.gov.uk/uksi/2017/692/contents To be able to purchase a property in the United Kingdom all agents have a legal requirement to conduct Identity checks on all customers involved in the transaction to fulfil their obligations under Anti Money Laundering regulations. We outsource this check to a third party and a charge will apply of £20 + Vat for each person.


