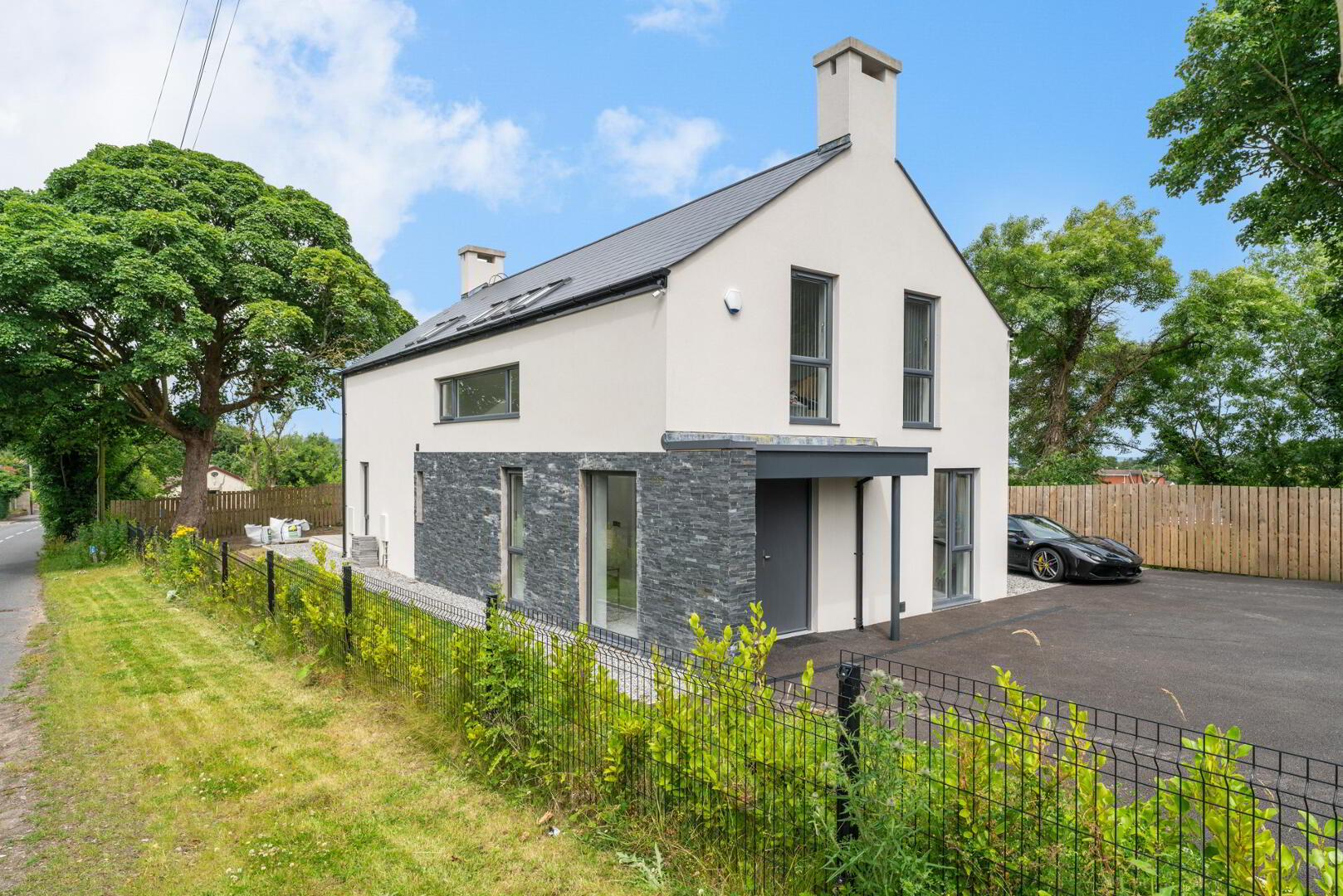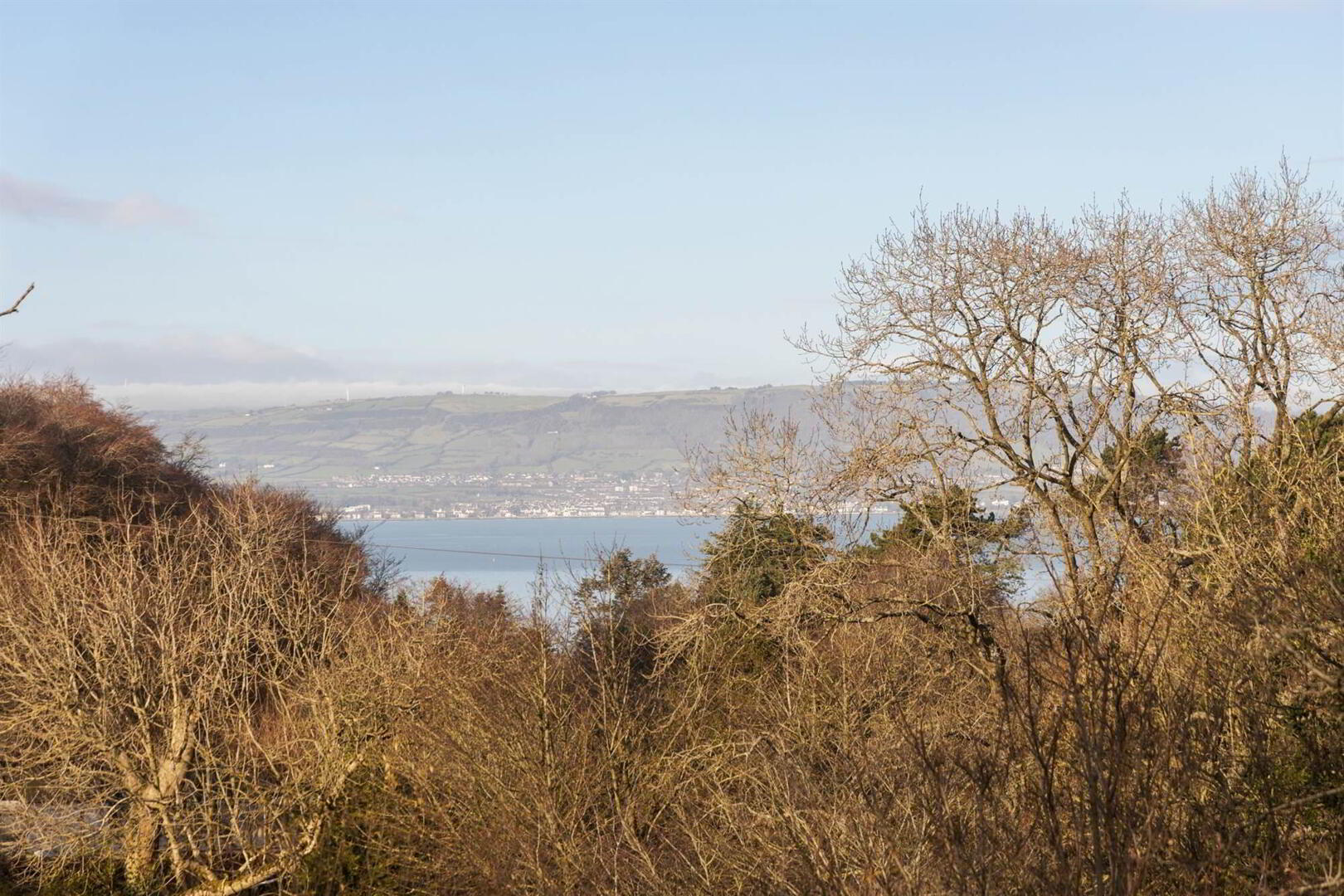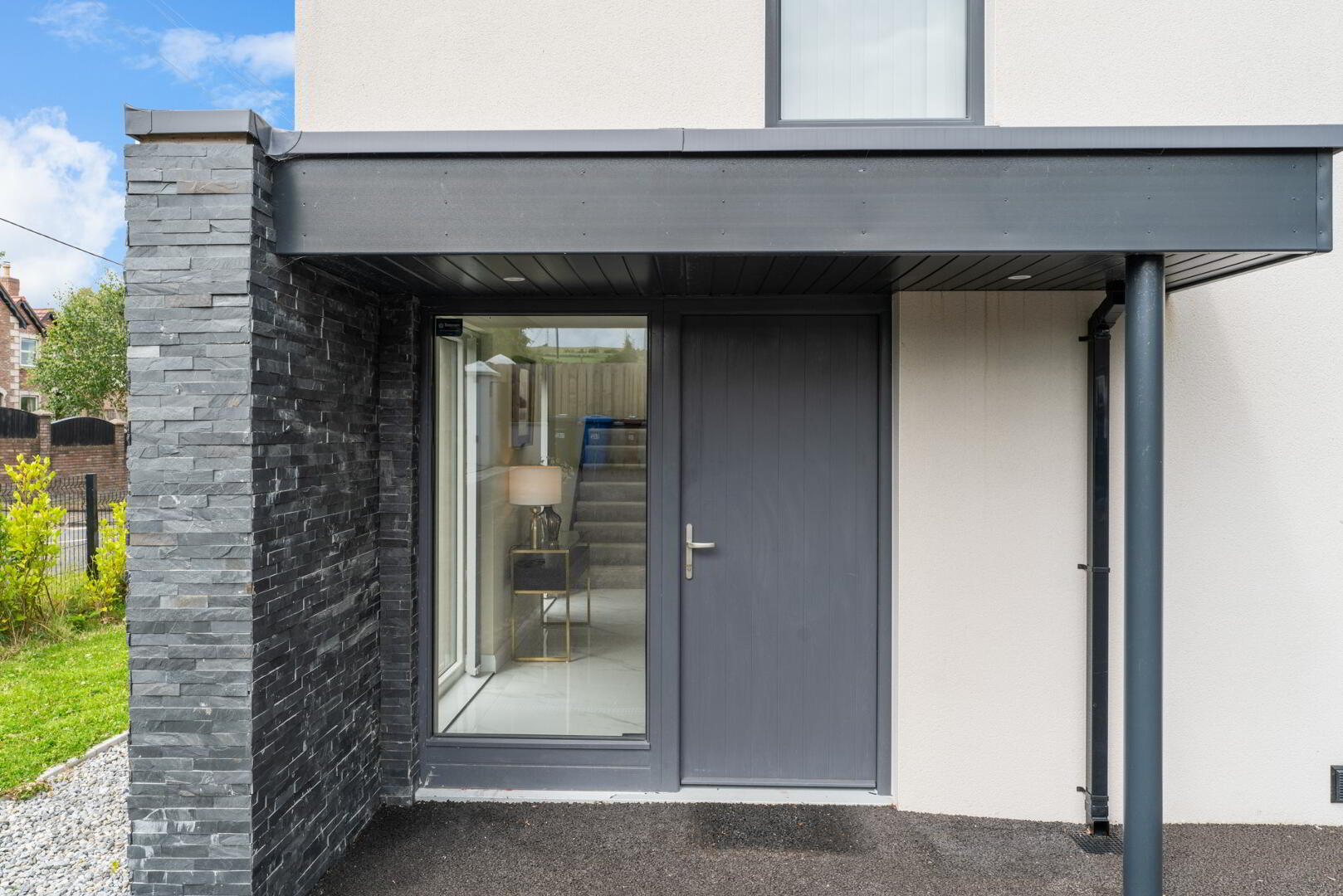


142 Church Road,
Holywood, BT18 9BZ
4 Bed Detached House
Sale agreed
4 Bedrooms
2 Receptions
Property Overview
Status
Sale Agreed
Style
Detached House
Bedrooms
4
Receptions
2
Property Features
Tenure
Not Provided
Energy Rating
Heating
Gas
Property Financials
Price
Last listed at Asking Price £650,000
Rates
£2,923.84 pa*¹
Property Engagement
Views Last 7 Days
42
Views Last 30 Days
169
Views All Time
11,053

Features
- Contemporary new build family home measuring c. 2,100 sqft
- Located on the prestigious Church Road, walking distance from Holywood
- High specification turnkey finish
- Bright and spacious entrance hall
- Living room with sliding doors to side patio
- Large open plan kitchen, living and dining space to rear with sliding doors to gardens
- Contemporary kitchen with a range of integrated appliances
- Living and dining space with gas fire and sliding doors to rear patio and gardens
- Four bedrooms, two of which are ensuite shower rooms
- Family bathroom on first floor
- Ground floor WC
- Utility room
- Gas central heating (underfloor on ground floor)
- Double glazed windows
- Driveway parking to the front
- Private rear garden and patio space to the rear
- Situated on the edge of Holywood, with views towards Belfast Lough
- Ideal for those wishing to commute to Belfast, Newtownards or Bangor
- Close to a variety of schools, cafes, restaurants, shops and amenities
The layout has been designed to offer bright and spacious accommodation over two levels. You are greeted by a large entrance hall with double height ceiling and gallery landing, a living room with woodburning stove and sliding doors to the side patio and to the rear is a large open plan kitchen, living and dining space. The kitchen is a modern handleless style with integrated appliances, the living and dining are benefits from a gas fire focal point and sliding doors to the rear patio and gardens. In addition, on the ground floor is a utility room and WC.
On the first floor are four good sized bedrooms, two of which benefit from an ensuite shower room, and a family bathroom services the other bedrooms. The finishes throughout are contemporary and neutral allowing the future owner to just move in and enjoy.
The property has gas central heating (ground is underfloor) and double glazed windows. Externally the striking design combines white render, natural stone cladding and zinc detail. The gardens are laid in lawns to the rear with patio space to the rear and side, and the tarmac driveway to the front offer ample parking and turning space.
Church Road offers the best of both worlds - a mature leafy suburb yet within close proximity Holywood town with its vast array of cafes, restaurants, shops, boutiques and delightful walks including Ballymenoch Park and the North Down coast. The range of local primary and secondary schools and renowned churches creates a true sense of community. This property is ideal for commuters with the Holywood railway halt benefiting from rail links to Bangor, Belfast and several stops along the way.
Ground Floor
- Panelled composite entrance door with glazed side panels.
- BRIGHT AND SPACIOUS ENTRANCE HALL:
- Double height ceiling with velux windows and gallery landing, storage cupboard, ceramic tiled floor.
- LIVING ROOM:
- Glazed sliding door to side patio, underfloor heating, space for wood burning stove.
- OPEN PLAN KITCHEN / LIVING / DINING:
- Contemporary handleless kitchen with an excellent range of high and low level fitted units, stainless steel sink unit with mixer taps, integrated double combi oven, 4 ring induction hob, integrated fridge freezer, integrated dishwasher, space for large dining table and living space, gas fire, sliding glazed doors to rear patio and gardens, recessed lighting, ceramic tiled floor.
- WC:
- Low flush WC, wash hand basin, ceramic tiled floor, recessed lighting.
- UTILITY ROOM:
- A range of fitted high and low level units with stainless steel sink unit with mixer taps, space for tumble dryer, plumbed for washing machine, gas boiler, glazed door to side, ceramic tiled floor, recessed lighting.
First Floor
- LANDING:
- Storage cupboard, access to roofspace.
- BEDROOM (1):
- ENSUITE SHOWER ROOM:
- Low flush WC, wash hand basin, fully tiled shower with chrome fitments, heated towel rail, ceramic tiled floor, recessed lighting, velux window.
- BEDROOM (2):
- BEDROOM (3):
- ENSUITE SHOWER ROOM:
- Concealed cistern WC, wash hand basin, large walk in fully tiled shower with chrome fitments, chrome heated towel rail, ceramic tiled floor, recessed lighting.
- BEDROOM (4):
- FAMILY BATHROOM:
- Low flush WC, wash hand basin, free standing bath with mixer taps and hand held shower fitment, chrome heated towel rail, ceramic tiled floor, recessed lighting, velux windows.
Directions
Church Road, Avenue.





