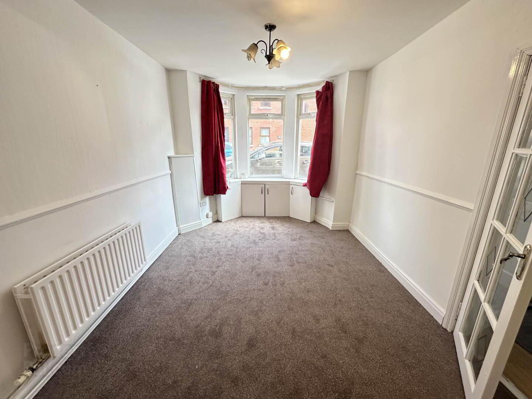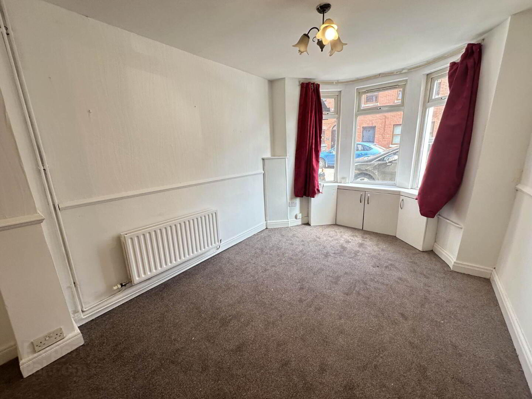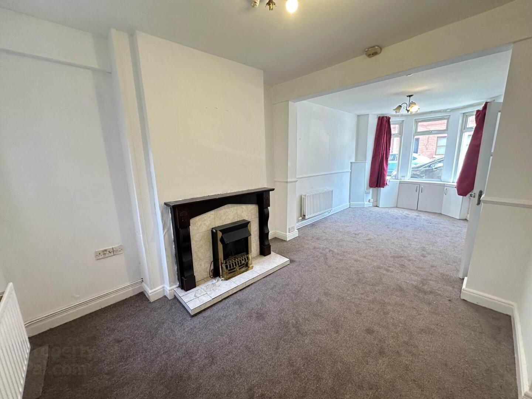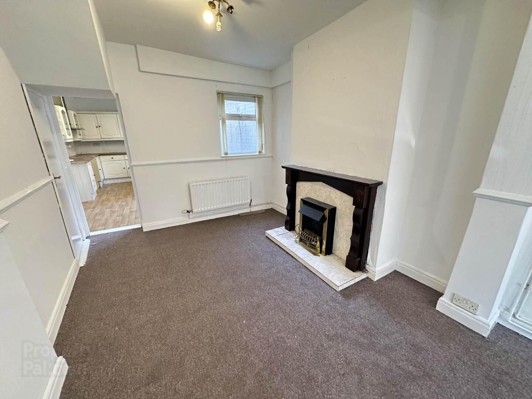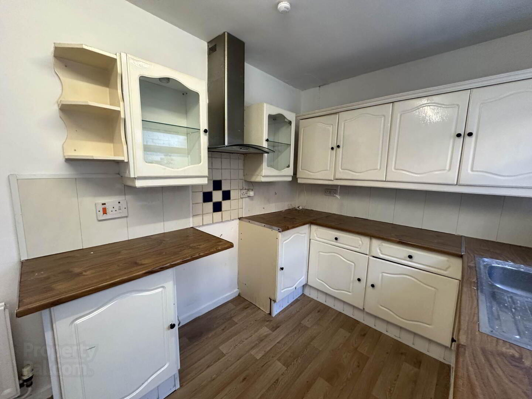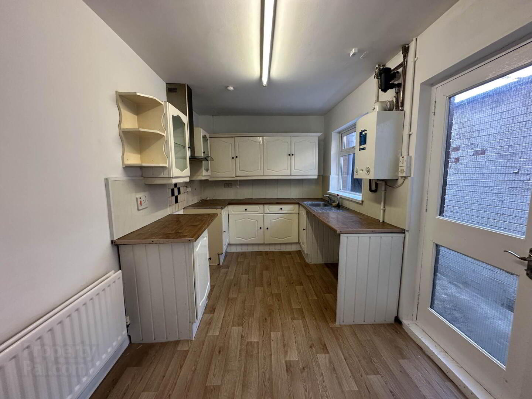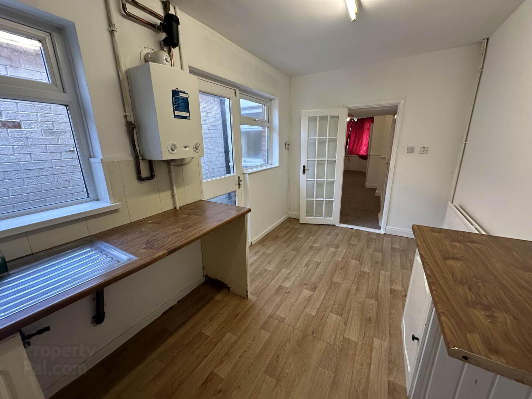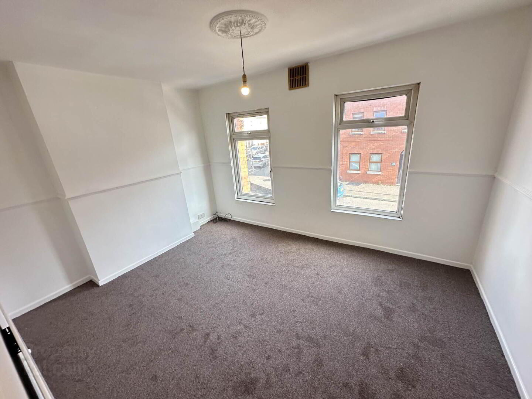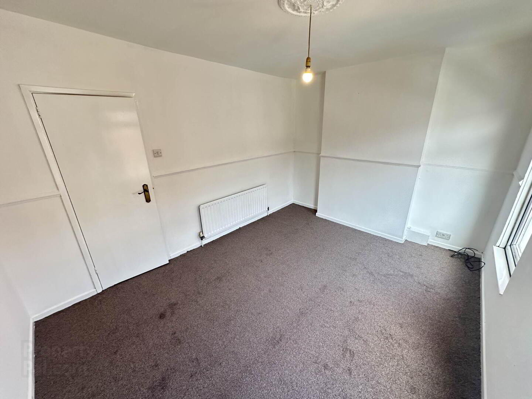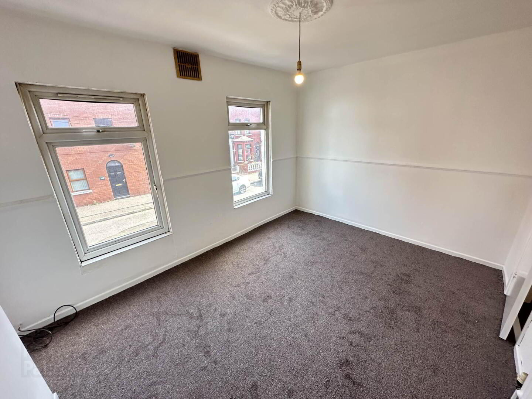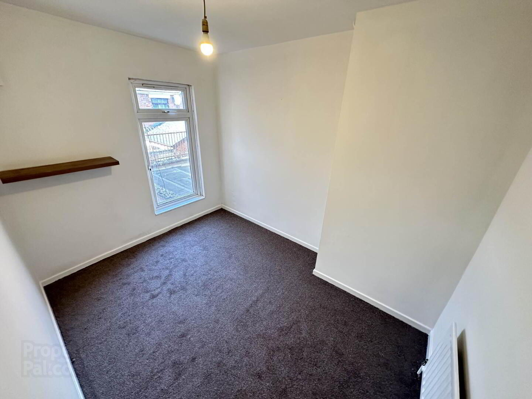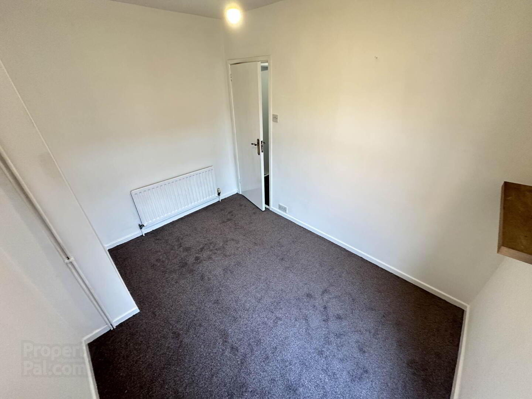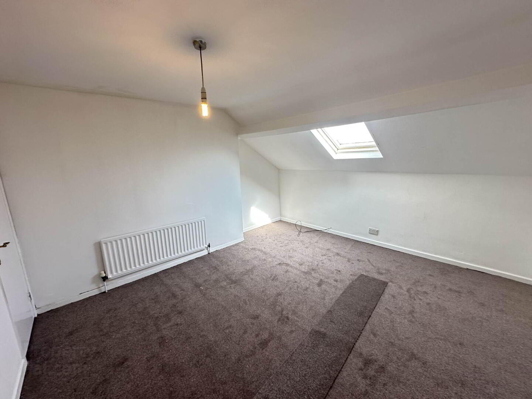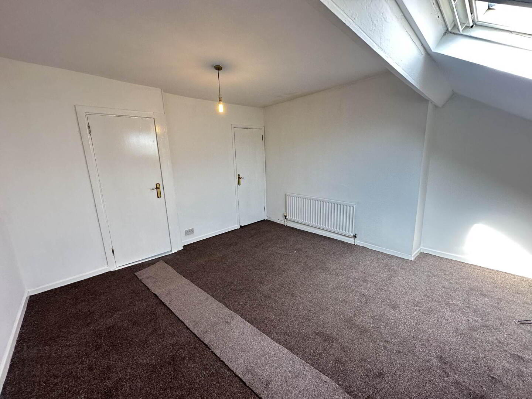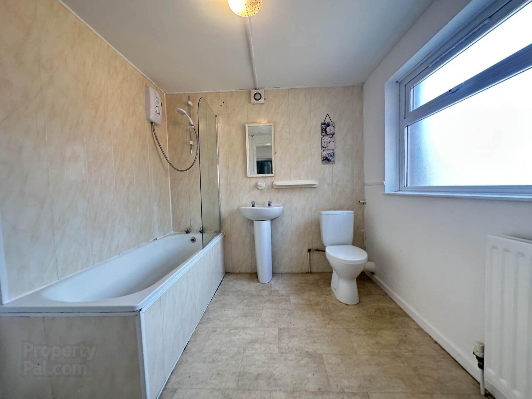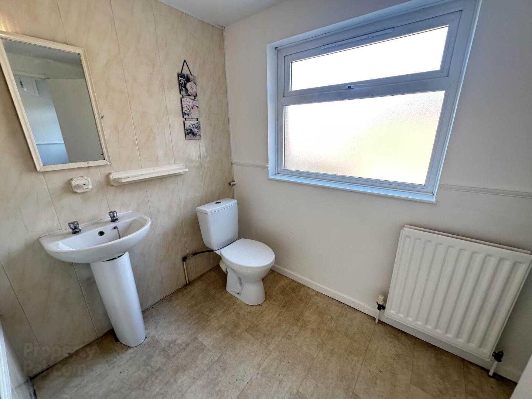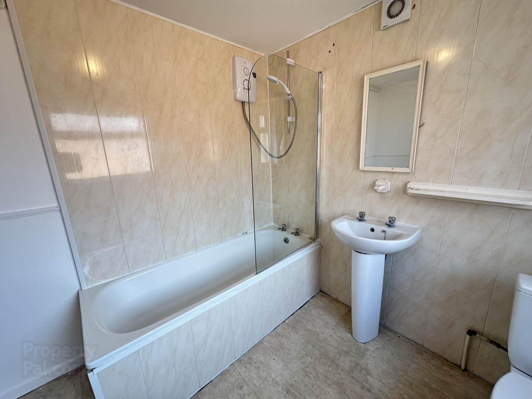142 Cavendish Street,
Falls Road, Belfast, BT12 7AW
3 Bed Terrace House
Offers Over £134,950
3 Bedrooms
1 Bathroom
1 Reception
Property Overview
Status
For Sale
Style
Terrace House
Bedrooms
3
Bathrooms
1
Receptions
1
Property Features
Tenure
Leasehold
Energy Rating
Heating
Gas
Broadband
*³
Property Financials
Price
Offers Over £134,950
Stamp Duty
Rates
£911.34 pa*¹
Typical Mortgage
Legal Calculator
In partnership with Millar McCall Wylie
Property Engagement
Views All Time
1,732
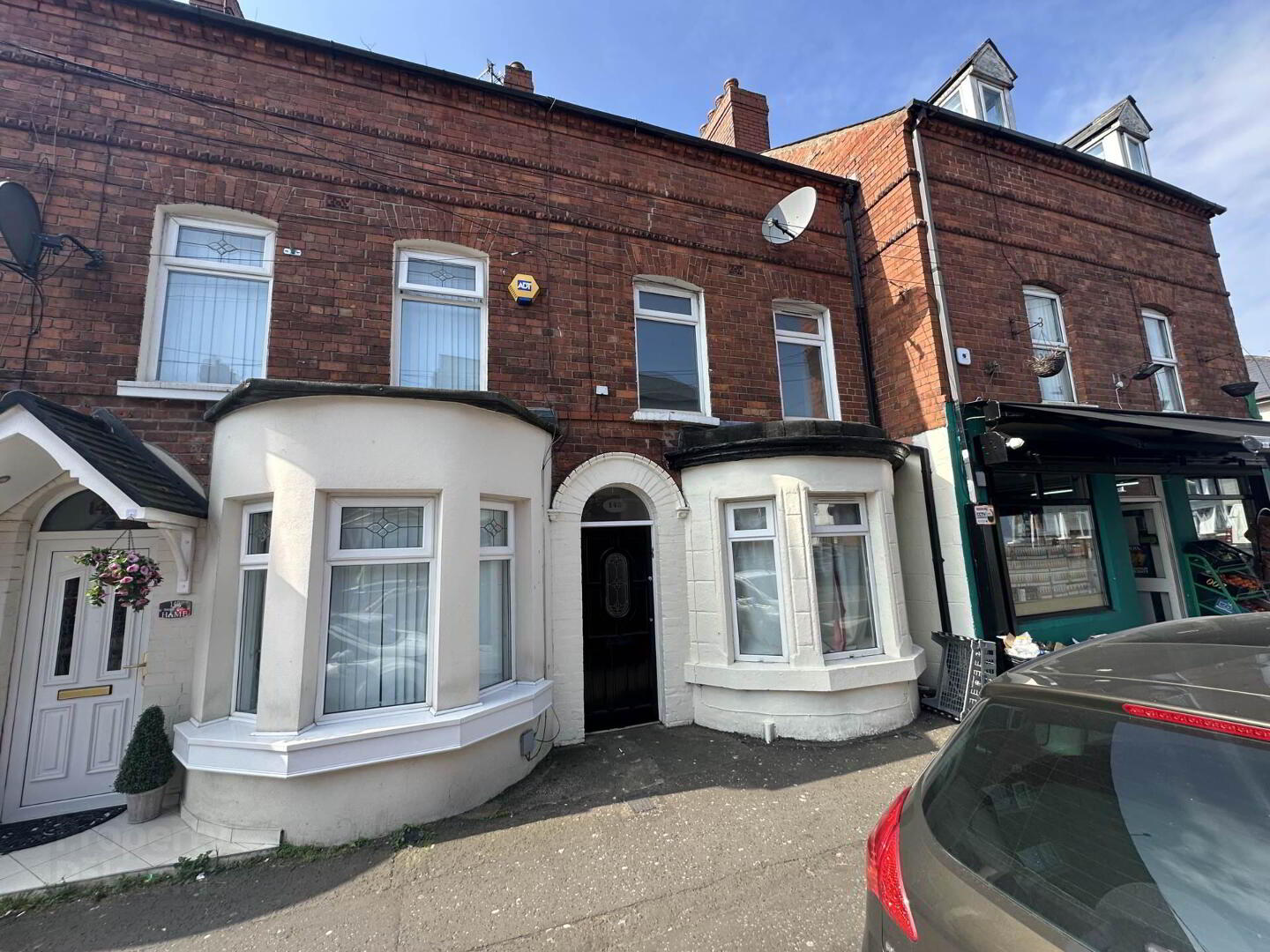
Features
- Well Presented Mid Terrace Property in Sought After Location of West Belfast
- Bright & Airy Accommodation Throughout
- Spacious Lounge Area with Bay Window & Feature Fire Place
- Fully Fitted Kitchen That Over Looks The Rear
- Three Good Sized Bedrooms Spread Across Two Floors
- White Family Bathroom Suite with Panel Bath
- Gas Fired Central Heating & Double Glazed Windows Throughout
- On Street Parking to Front & Fully Enclosed Yard To Rear
- Next to a Wide Range of Local Shops, Schools & Public Transport Routes to City Centre
- Chain Free Sale That Will Appeal To Many Buyers
The property benefits from an excellent layout comprising on the ground floor a bright & spacious reception room with stunning bay window feature that leads to a modern, fully fitted kitchen that has access to the rear yard. The first floor offers two well-proportioned bedrooms and a sleek, white family bathroom suite. On the second floor you`ll find the third spacious bedroom with windows that flood the room with natural light.
Other attributes of this family home include gas fired central heating, UPVC double glazed windows, on street car parking to the front and fully enclosed rear courtyard. The location of this property is an added bonus with excellent transport / arterial links plus much more.
Please contact our sales team to organise a viewing at your earliest convenience.
Ground Floor
ENTRANCE HALL
LOUNGE - 23'7" (7.19m) x 9'6" (2.9m)
Bay window, feature fire place
KITCHEN - 7'0" (2.13m) x 9'3" (2.82m)
Modern fitted kitchen with a range of high & low level units, formica work surfaces, stainless steel sink drainer, stainless steel extractor fan, vinyl flooring
First Floor
LANDING
BEDROOM (1) - 13'0" (3.96m) x 10'6" (3.2m)
BEDROOM (2) - 10'5" (3.18m) x 7'9" (2.36m)
BATHROOM - 9'5" (2.87m) x 7'10" (2.39m)
White family bathroom suite with panel bath, pedestal wash hand basin, low flush W/C, PVC waterproof wall panelling, vinyl flooring
Second Floor
LANDING
BEDROOM (3) - 14'0" (4.27m) x 11'7" (3.53m)
Outside
FRONT
On street parking
REAR
Fully enclosed rear yard
Notice
Please note we have not tested any apparatus, fixtures, fittings, or services. Interested parties must undertake their own investigation into the working order of these items. All measurements are approximate and photographs provided for guidance only.

Click here to view the video

