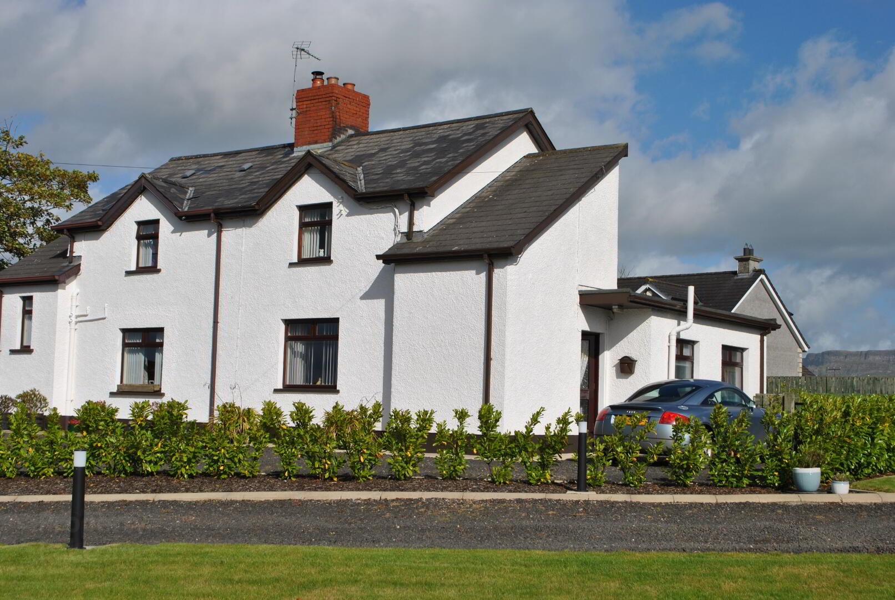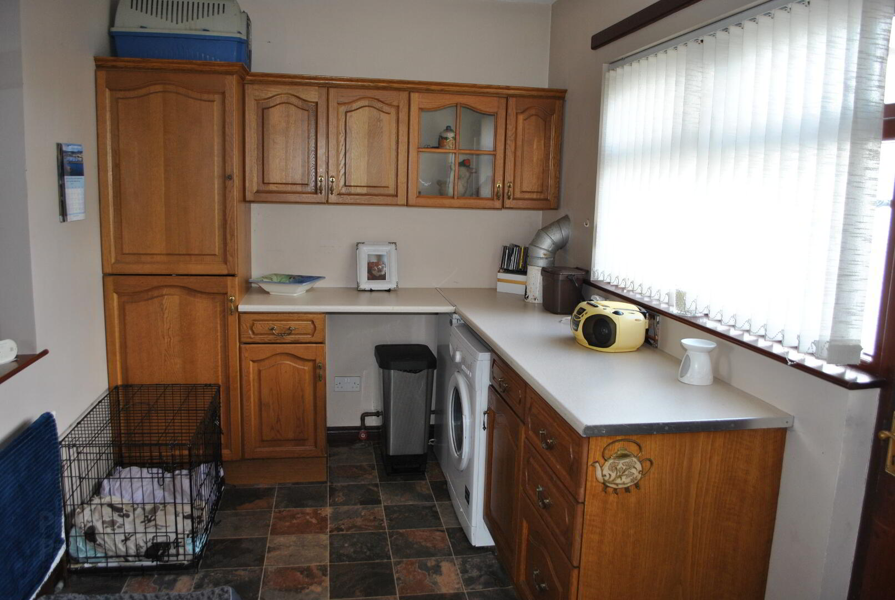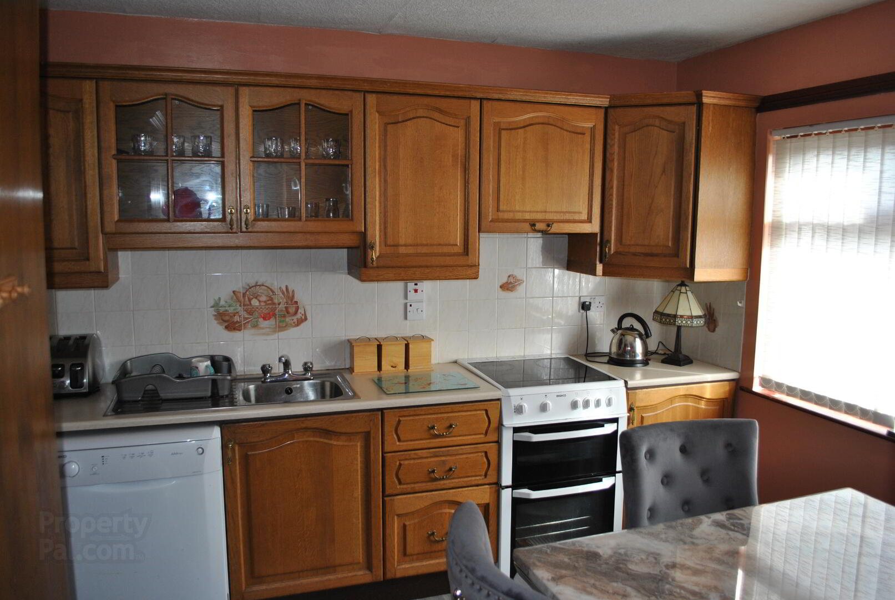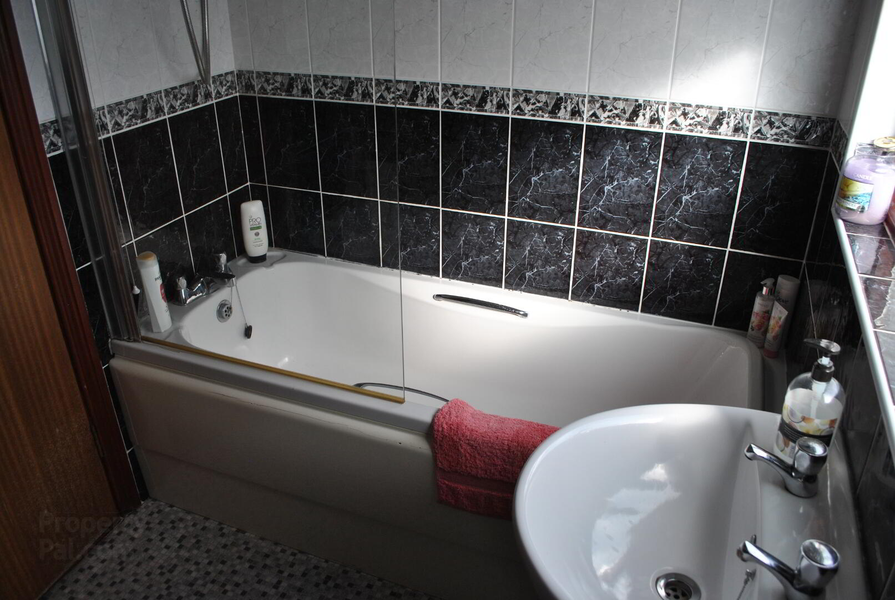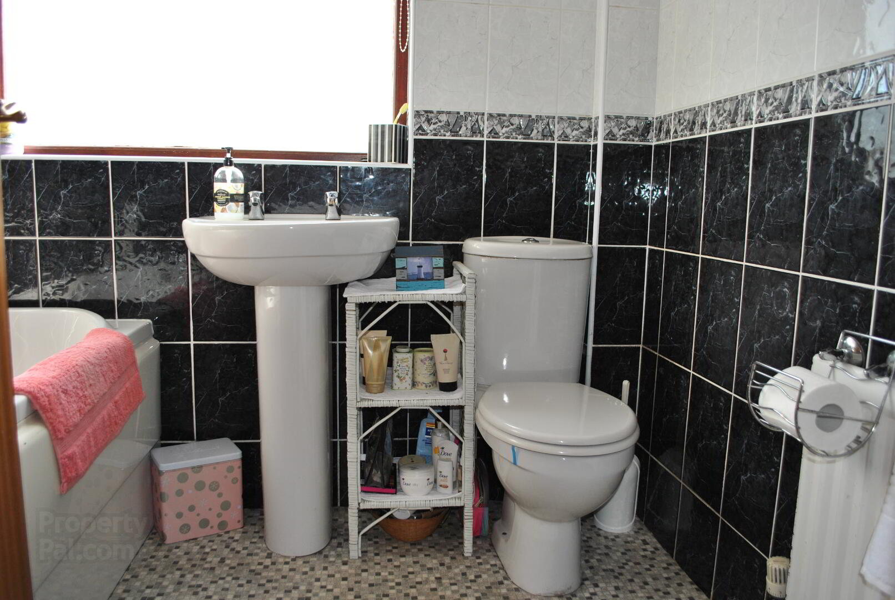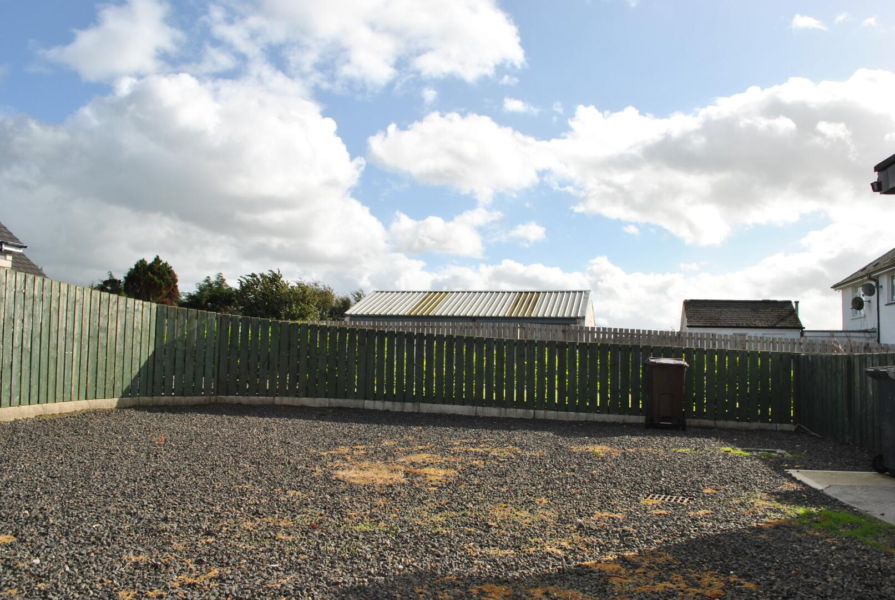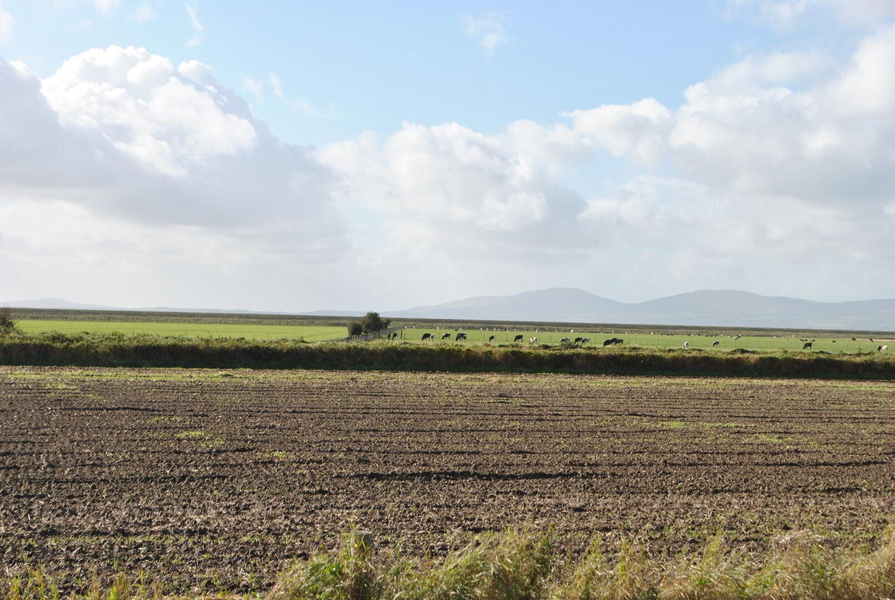142 Carrowclare Road,
Limavady, BT49 9EB
2 Bed Semi-detached Cottage
Sale agreed
2 Bedrooms
1 Bathroom
1 Reception
Property Overview
Status
Sale Agreed
Style
Semi-detached Cottage
Bedrooms
2
Bathrooms
1
Receptions
1
Property Features
Tenure
Not Provided
Heating
Dual (Solid & Oil)
Broadband
*³
Property Financials
Price
Last listed at Offers Around £149,950
Rates
£613.80 pa*¹
Property Engagement
Views Last 7 Days
52
Views Last 30 Days
596
Views All Time
4,537
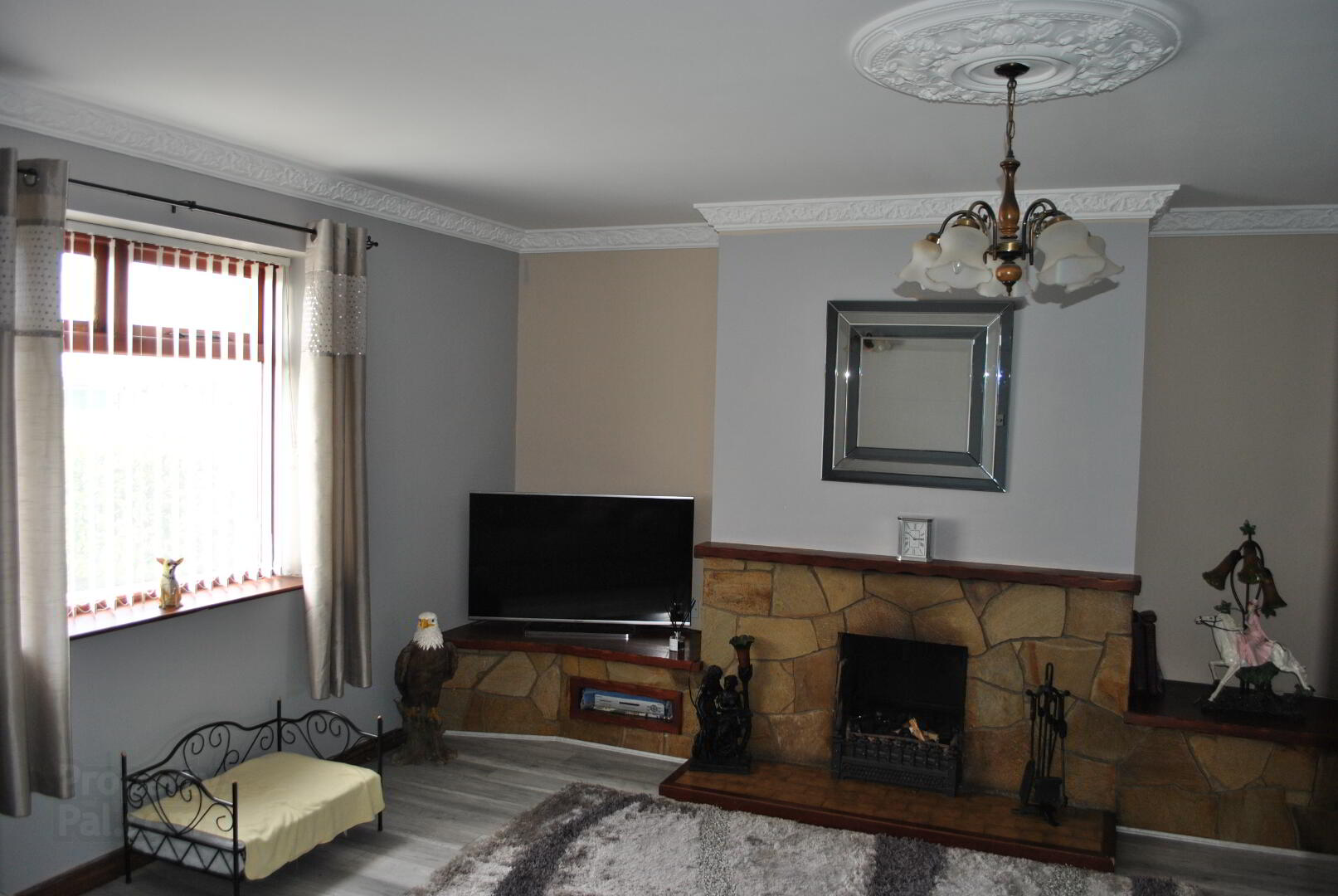
Features
- Semi Detached Cottage Situated In Picturesque Rural Location Enjoying Delightful Views Of Benevenagh Mountain, Lough Foyle and Donegal Hills.
- Spacious Living Room With Stone Clad Fireplace and
- Two Bedrooms To First Floor.
- Bathroom To Ground Floor Comprising White 3 Piece Suite With Electric Shower Over Bath.
- Kitchen/Dinette With Good Range Of Chestnut Units.
- Utility Room With Good Range Of Chestnut Units.
- Key Features Include; Dual Solid Fuel/Oil Fired Central Heating System, Double Glazed Windows In Hardwood Frames, Delightful Setting, Beautiful Views Especially Sunset Over Donegal Hills.
Accommodation :.................
Ground Floor :..................
Entrance Hall :7'6 x 5'8 Hardwood front door with centre light. Ornate half turn staircase.
Living Room :17'8 x 14'8 Feature stone clad fireplace with open fire, back boiler and hardwood floor. Ceiling cornicing with centre rose. Wall light points. Excellent views towards. Donegal Hills.
Kitchen / Dinette :9'8 x 9'4 Good range of Chestnut units matchimg worktops. Stainless steel sink unit and single drainer with chrome mixer taps. Part tiled walls. Vinyl floor coverings. Display units. Plumbed for dishwasher.
Utility Room :11'2 x 7'2 Good range of Chestnut units with matching worktops. Vinyl floor covering. Hardwood rear door with double glazed centre light.
Bathroom :6'8 x 5'4 White 3 Piece suite comprising bath with shower screen and Mira Sport Electric shower unit over bath. Pedestal wash hand basin. Low flush w.c. Tiled walls and vinyl floor covering. Wall cabinet.
First Floor :...................
Landing :Walk-in Hotpress.
Bedroom [1] :14'8 x 8'6 Carpet flooring.
Bedroom [2] :10'10 x 9'4 Carpet flooring.
Exterior :Property approached by shared laneway leading to good parking space to front, side and rear of dwelling. Front garden laid out in lawns with enclosed yard to rear. Outside lights and water tap. PVC oil tank.
Rates :£588.24 Per annum as at February 2025.
EPC Rating: :E41/D61


