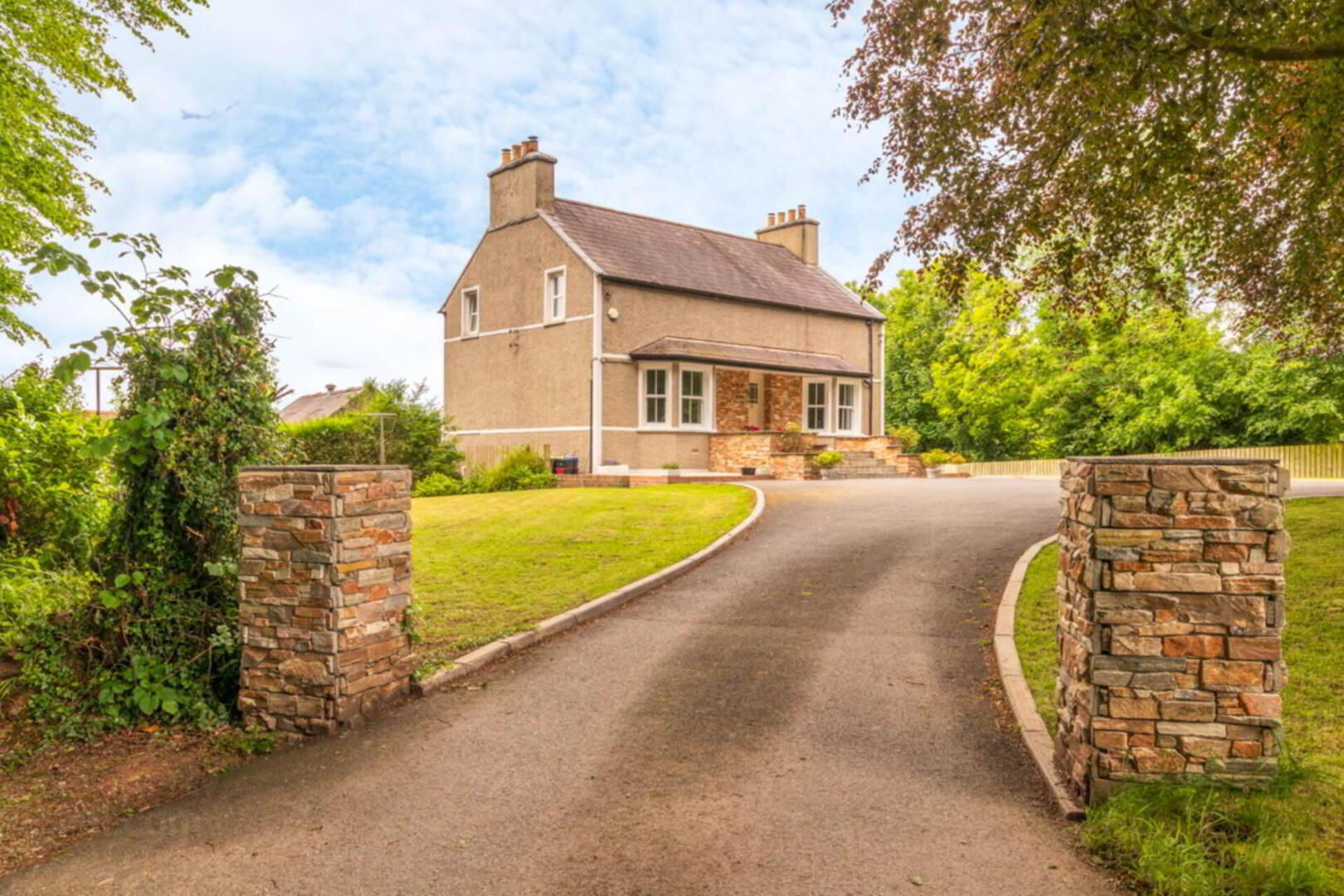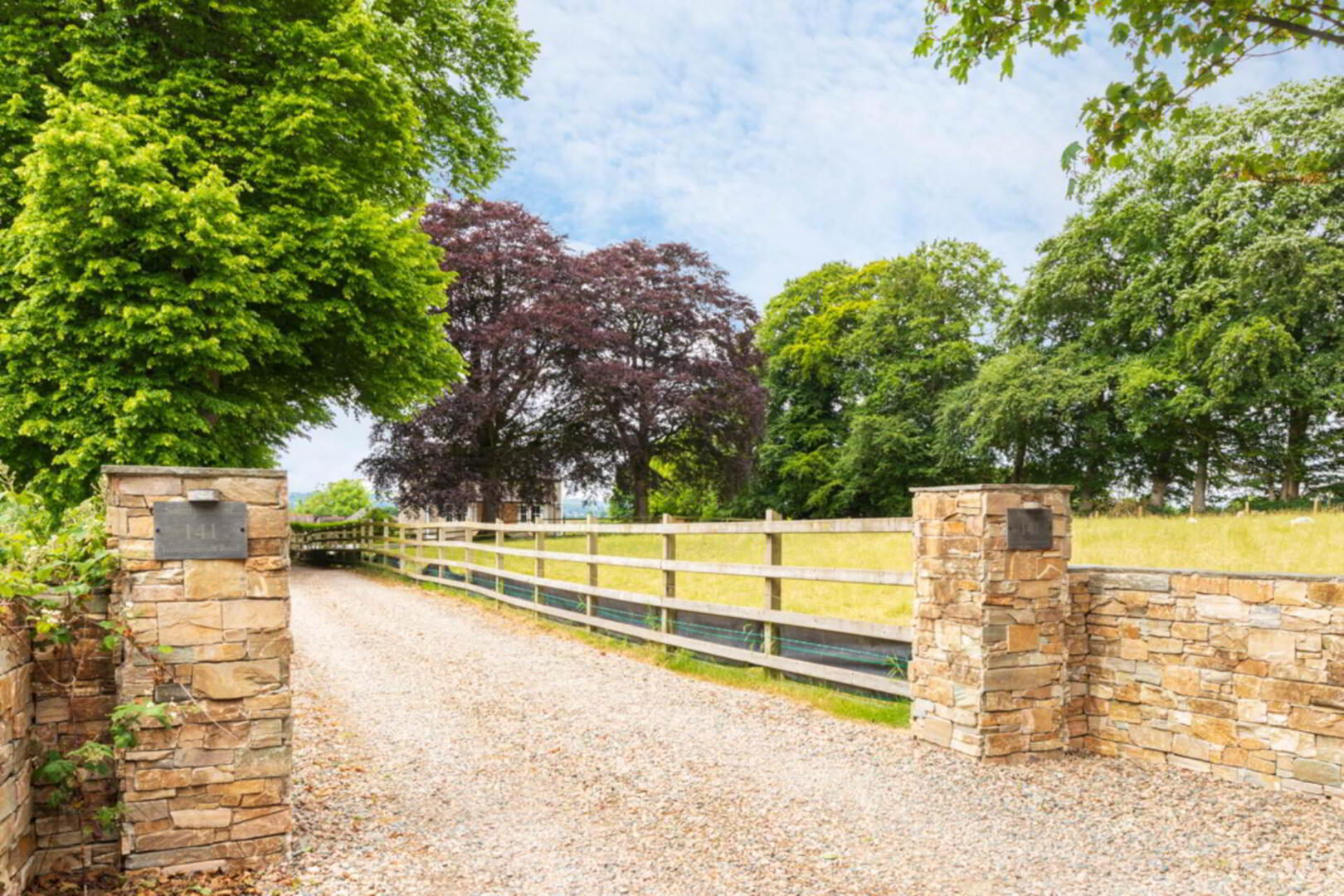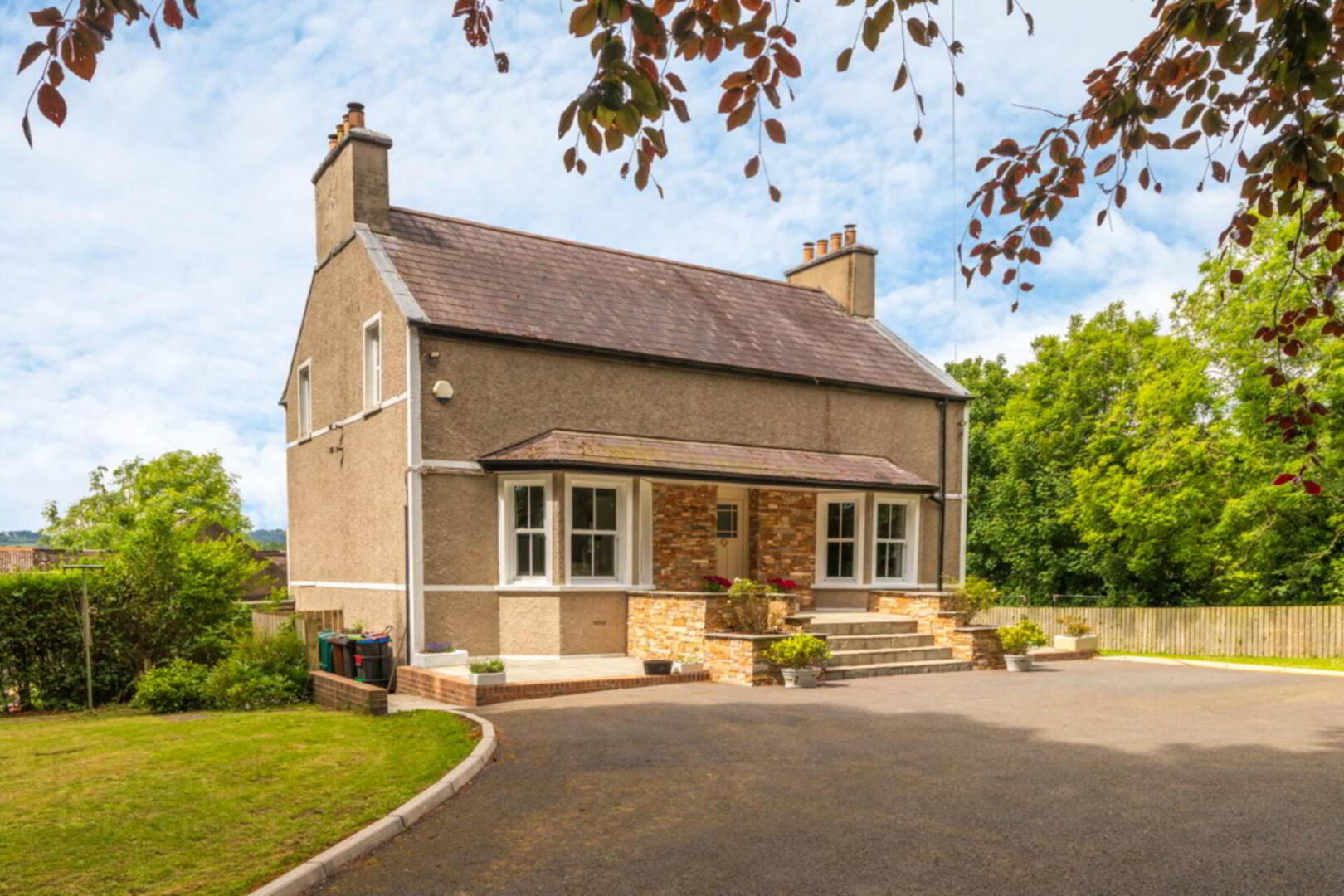


141 Templepatrick Road,
Doagh, Ballyclare, BT39 9RW
4 Bed Detached House
Sale agreed
4 Bedrooms
2 Bathrooms
2 Receptions
Property Overview
Status
Sale Agreed
Style
Detached House
Bedrooms
4
Bathrooms
2
Receptions
2
Property Features
Tenure
Freehold
Energy Rating
Heating
Oil
Property Financials
Price
Last listed at Offers Over £475,000
Rates
£1,918.56 pa*¹
Property Engagement
Views Last 7 Days
301
Views Last 30 Days
2,546
Views All Time
70,715

Features
- Superb Detached Renovated Farmhouse on Approx. 1.5 Acre Site
- Oil Fired Central Heating/Double Glazed
- Lounge with Feature Inglenook Style Fireplace with Cast Iron Stove
- Luxury Fitted Kitchen Open Plan to Dining and Family Room
- Four Well Appointed Bedrooms - Master with Excellent Ensuite Facilities
- Three Piece Family Bathroom Suite with Free Standing Roll Top Bath
- Large Utility Room with Store Off
- Basement Suited to a Variety of Uses
- Large Detached Outbuilding 76`9" x 20`0"
- Gardens, Paddock and Two Stables
Steps to Hardwood Front Door with Glazed Inset Leading to:
ENTRANCE PORCH:
Ornate ceiling cornice. Tiled flooring. Hardwood door with stained glass inset and side panels to:
RECEPTION HALLWAY:
Telephone point. Ornate ceiling cornice. Centre ceiling rose. Panelled walls to dado rail height. Solid oak flooring.
LOUNGE: - 16'4" (4.98m) x 12'5" (3.78m)
Ornate ceiling cornice. Centre ceiling rose. Feature Ingelnook style fireplace with tiled hearth and beam mantle housing cast iron multi fuel burning stove. Part panelled walls. Solid oak flooring.
BEDROOM (4): - 9'8" (2.95m) x 12'5" (3.78m)
Ornate cornice ceiling. Centre ceiling rose.
OPEN PLAN KITCHEN/DINING/FAMILY ROOM: - 26'2" (7.98m) x 12'5" (3.78m)
Luxury range of high and low level units with complimentary work surfaces. Inlaid Villeroy & Boch Sink with mixer tap. Built in plate rack. Recess housing range style cooker (available to purchase separately) with mantlepiece over. Centre island unit underbench storage, basket drawer. Built in wine rack. Open to family area with feature cast iron multi fuel burning stove with beam mantle and tiled hearth. Twin ceiling rose. Tiled flooring.
From Main Reception Hallway - Staircase to First Floor Landing with walk in Dressing Room.
BEDROOM (1): - 11'5" (3.48m) x 12'5" (3.78m)
BEDROOM (2): - 11'5" (3.48m) x 12'5" (3.78m)
BEDROOM (3): - 11'2" (3.4m) x 12'5" (3.78m)
ENSUITE SHOWER ROOM:
Superb three piece suite comprising vanitory unit with underbench storage, push button wc and separate walk in glass panelled shower enclosure with thermostatic shower fitting and panelled walls.
BATHROOM:
Lavish white three piece suite comprising free standing roll top bath with antique style telephone hand shower attachment, wash hand basin and push button wc. Velux window. Built in seating area with storage under.
From Main Reception Hallway - staircase to lower level Basement.
GAMES ROOM/GYM: - 22'6" (6.86m) x 12'1" (3.68m)
WORK FROM HOME OFFICE: - 8'2" (2.49m) x 6'6" (1.98m)
UTILITY ROOM: - 15'7" (4.75m) x 12'5" (3.78m)
Range of high and low level units with contrasting work surfaces. Inlaid sink unit with mixer tap. Plumbed for washing machine. Oil fired boiler housing, Tiled Floor. Walk in large store.
OUTSIDE:
Approx 1.5 acre site comprising garden laid in lawn, paddock, rear courtyard area with access to 2 x stables. Large Detached Outbuilding 76`9" x 20`0"
Notice
Please note we have not tested any apparatus, fixtures, fittings, or services. Interested parties must undertake their own investigation into the working order of these items. All measurements are approximate and photographs provided for guidance only.



