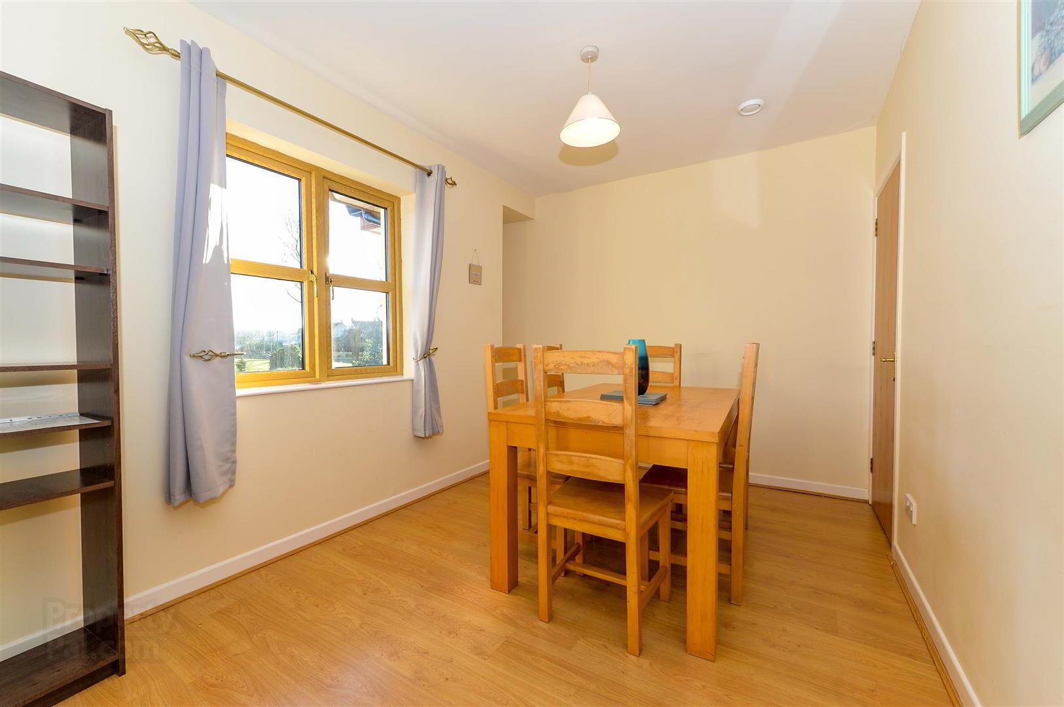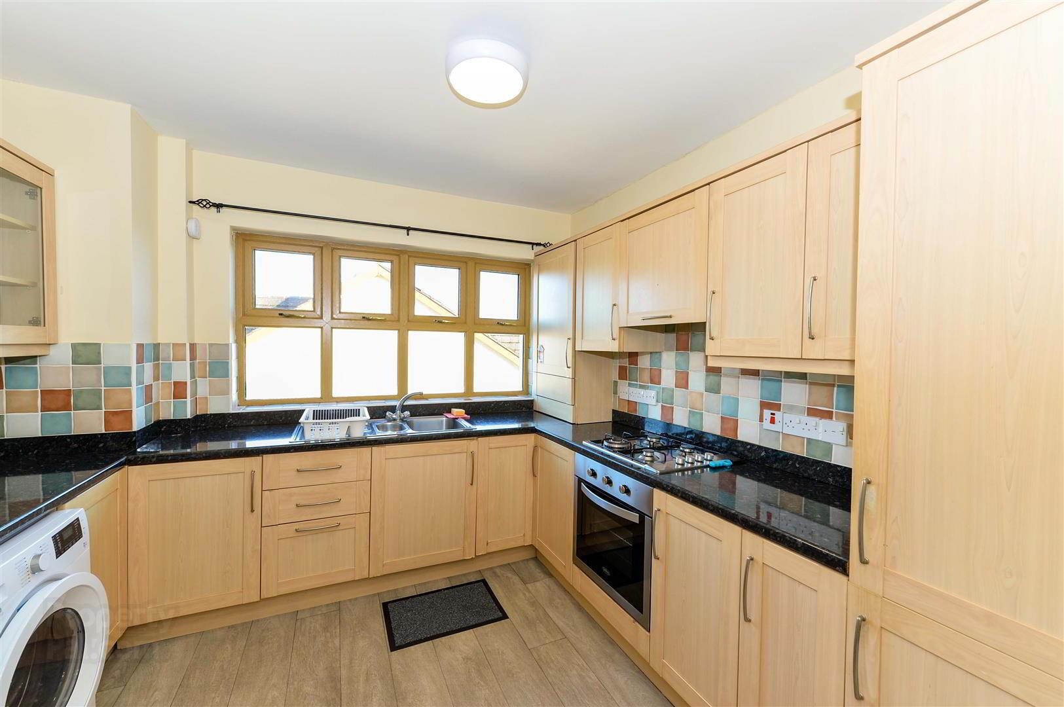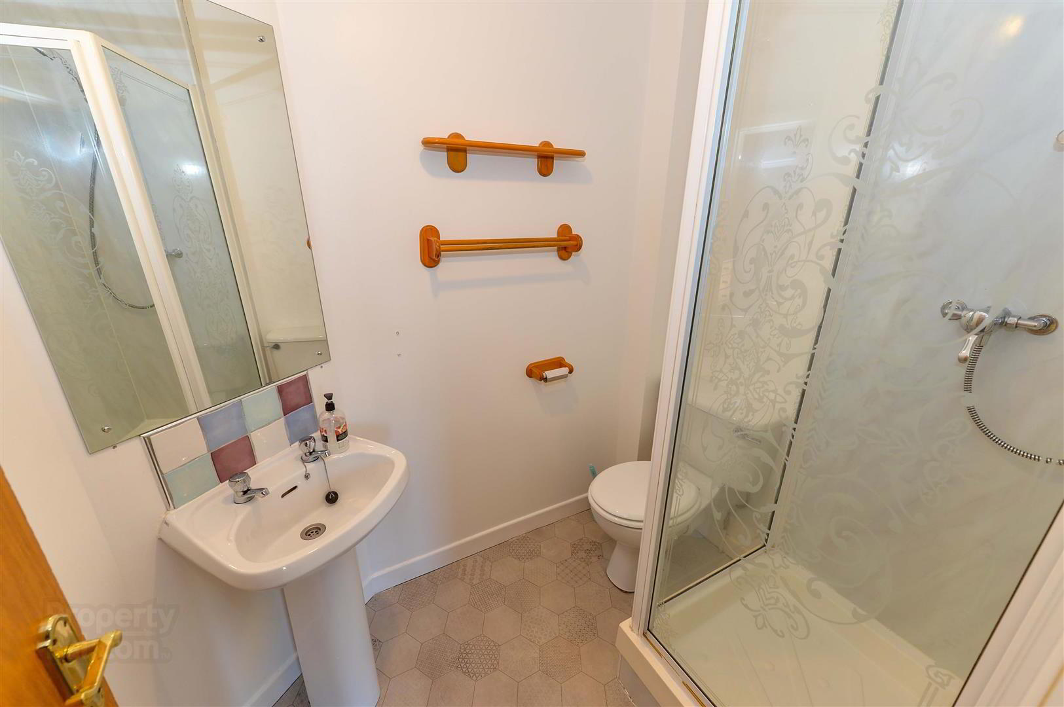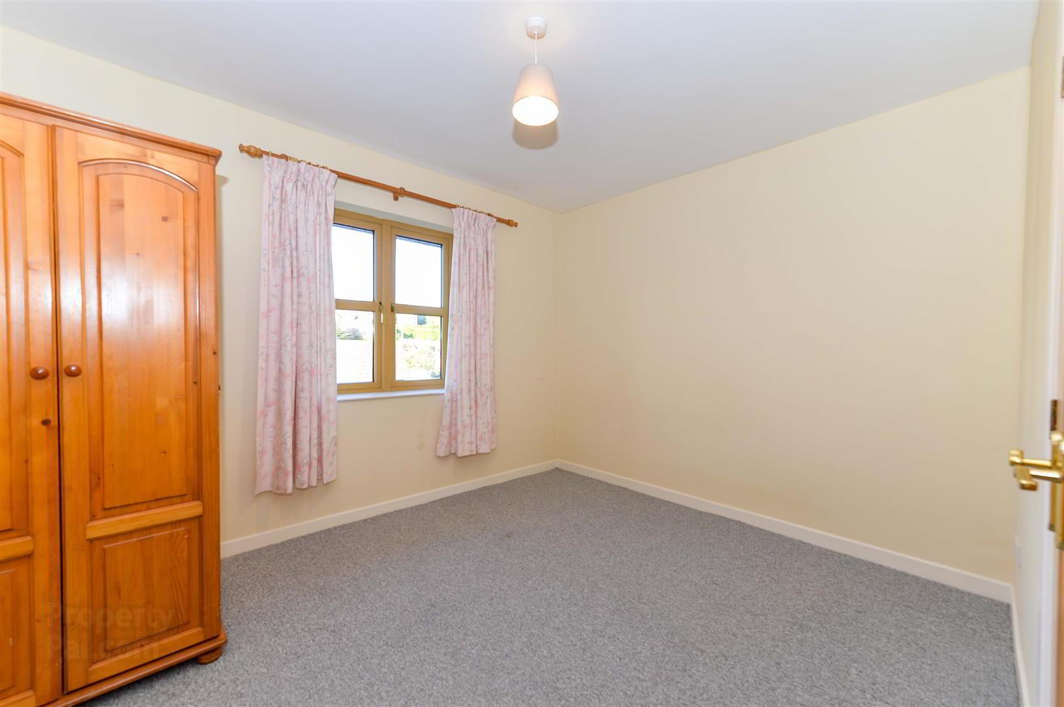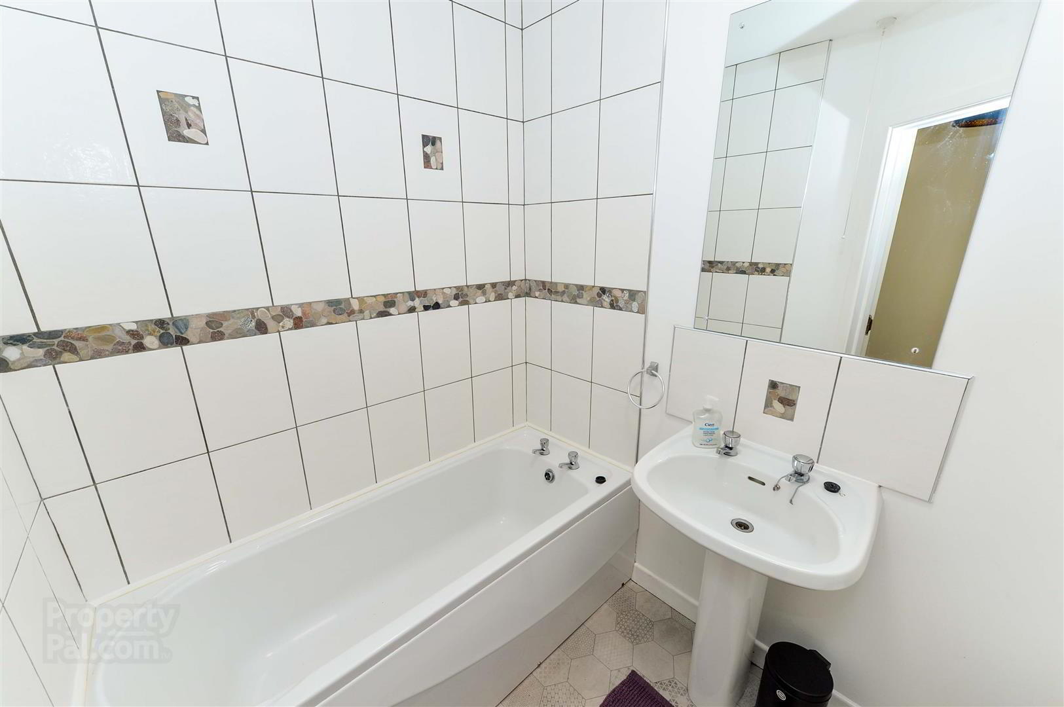14 Woodrow Gardens,
Saintfield, BT24 7WG
2 Bed Apartment
£700 per month
2 Bedrooms
2 Bathrooms
1 Reception
Property Overview
Status
To Let
Style
Apartment
Bedrooms
2
Bathrooms
2
Receptions
1
Available From
13 May 2025
Property Features
Furnishing
Partially furnished
Energy Rating
Broadband
*³
Property Financials
Deposit
£700
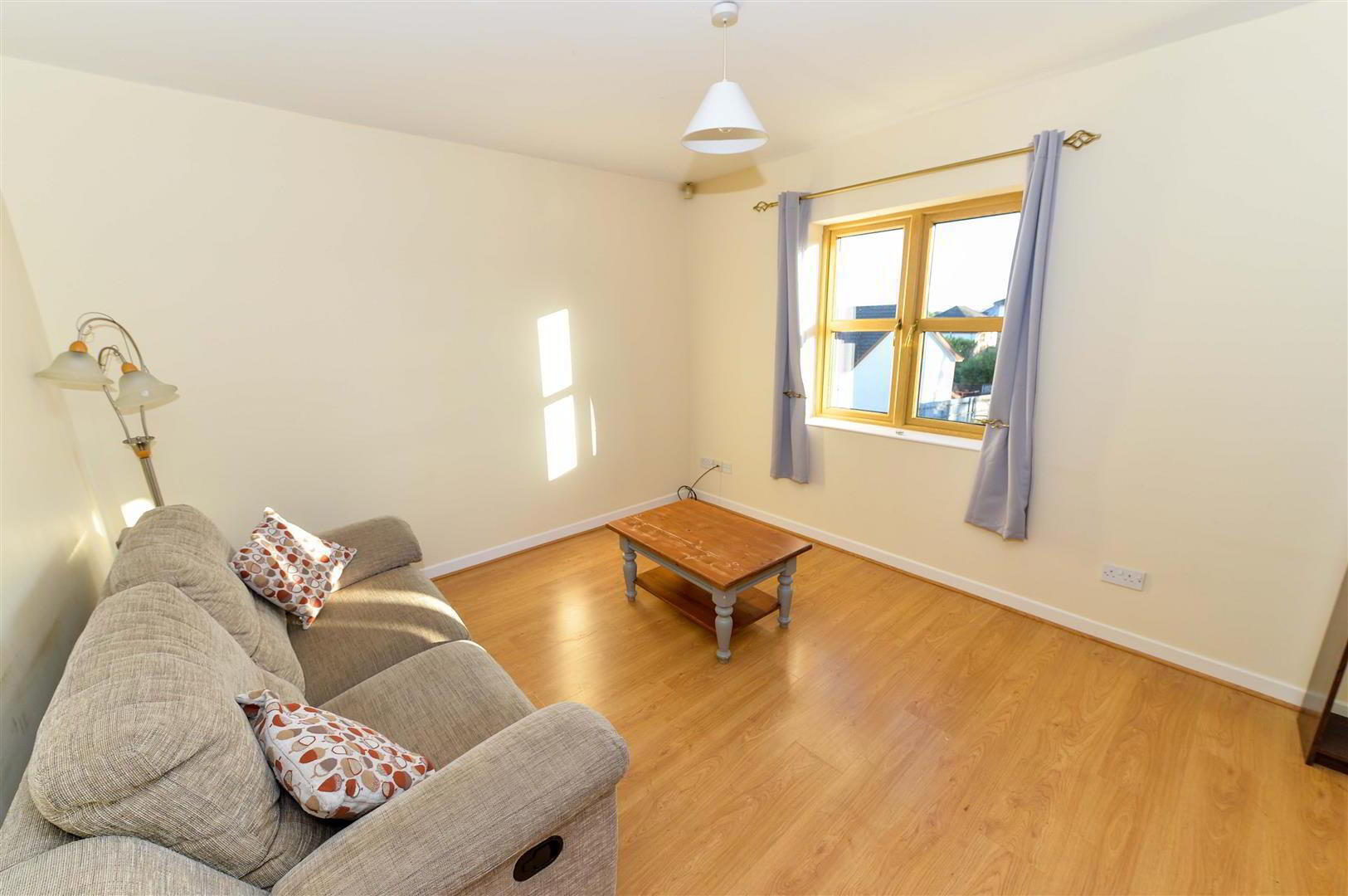
Features
- 2nd Floor Apartment
- Open Plan Lounge / Dining / Kitchen
- 2 Bedrooms
- Bathroom and En-suite Shower Room
- Gas Fired Central Heating
- Double Glazing
- Allocated Parking Space
The accommodation comprises of a spacious lounge and dining area, two excellent sized bedrooms, principal bedroom en suite, modern fitted kitchen and bathroom with a modern white suite. Outside, the apartment enjoys designated parking.
Saintfield village is only a short stroll away where many local amenities are readily available. For those looking to commute, Belfast, Downpatrick and Newtownards are all easily accessible both by car and public transport.
** This apartment is not suitable for pets.
RENT: £700.00 Per Month
RATES: Landlord pays rates
DEPOSIT: £700.00
NB: This property is fitted with gas heating. Some suppliers will request a deposit from tenants which is in addition to and separate from the tenancy deposit
- ENTRANCE HALL:
- Wood laminate floor; access to roofspace.
- LOUNGE / DINING AREA: 7.04m x 3.43m (23'1" x 11'3")
- Wood laminate floor; tv and telephone connection points; built in storage cupboard.
- KITCHEN: 3.15m x 2.97m (10'4" x 9'9")
- Excellent range of modern wood laminate high and low level cupboards and drawers with glazed display cupboards and wine rack incorporated; 1? tub stainless steel sink unit with mixer taps; integrated Belling electric under oven with Caple 4 ring gas hob; concealed extractor fan over; integrated fridge freezer; Beko washing machine; formica worktops with matching upstands; tiled splashback; Ideal gas fired boiler; vinyl floor.
- BEDROOM 1: 4.93m x 3.89m (16'2" x 12'9")
- PVC glazed doors to Juliet balcony; built in storage cupboard.
- EN SUITE: 1.98m x 1.50m (6'6" x 4'11")
- Modern white suite comprising separate shower cubicle with thermostatically controlled shower unit and wall mounted telephone shower attachment; fitted etched glass shower door; low flush wc; pedestal wash hand basin; vinyl floor; extractor fan.
- BEDROOM 2: 3.63m x 2.92m (11'11" x 9'7")
- Hotpress with insulated copper cylinder.
- BATHROOM: 2.26m x 1.68m (7'5" x 5'6")
- Modern white suite comprising panelled bath; pedestal wash hand basin; low flush wc; part tiled walls; vinyl floor; extractor fan.
- OUTSIDE:
- Allocated parking space - middle space at back;


