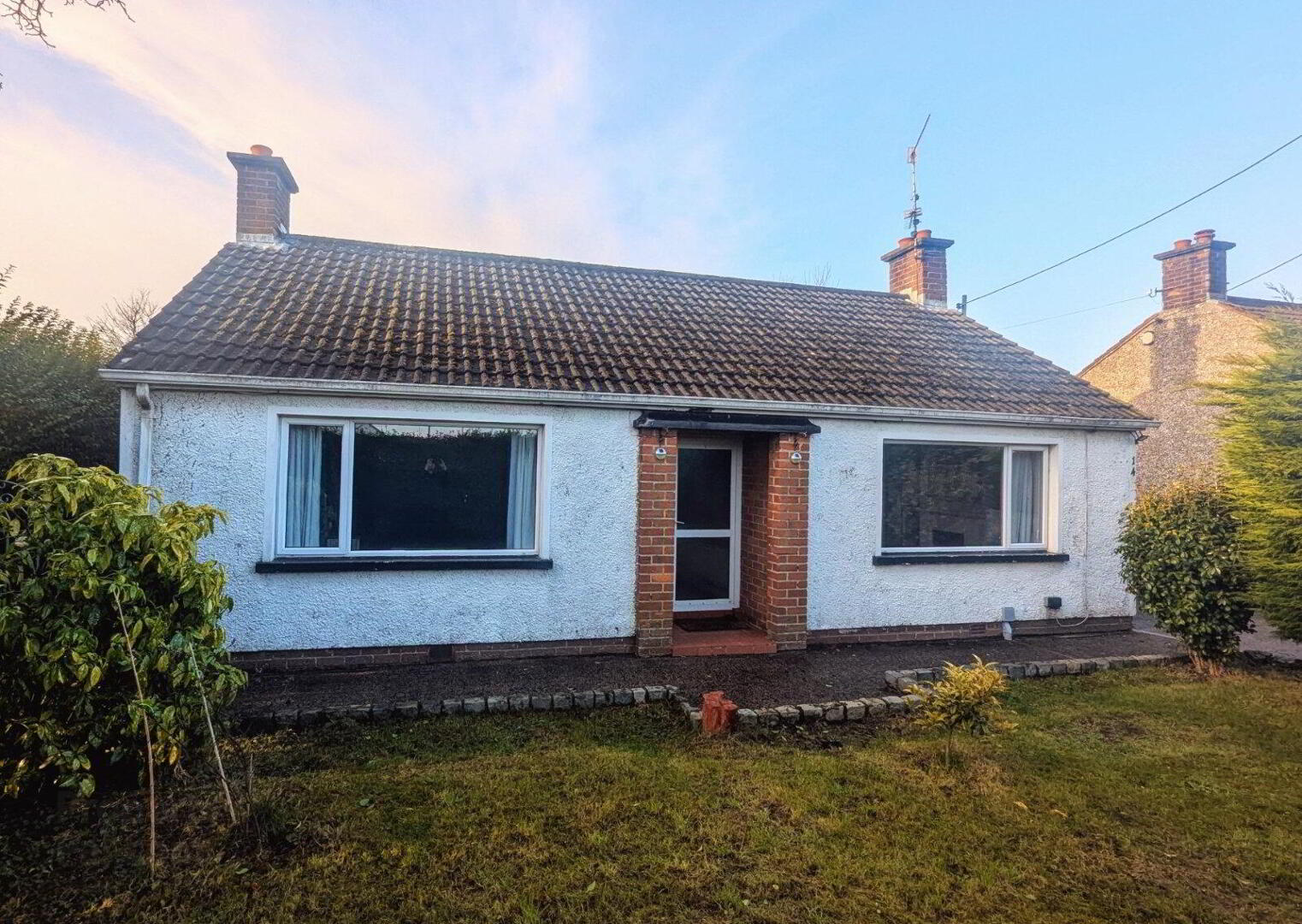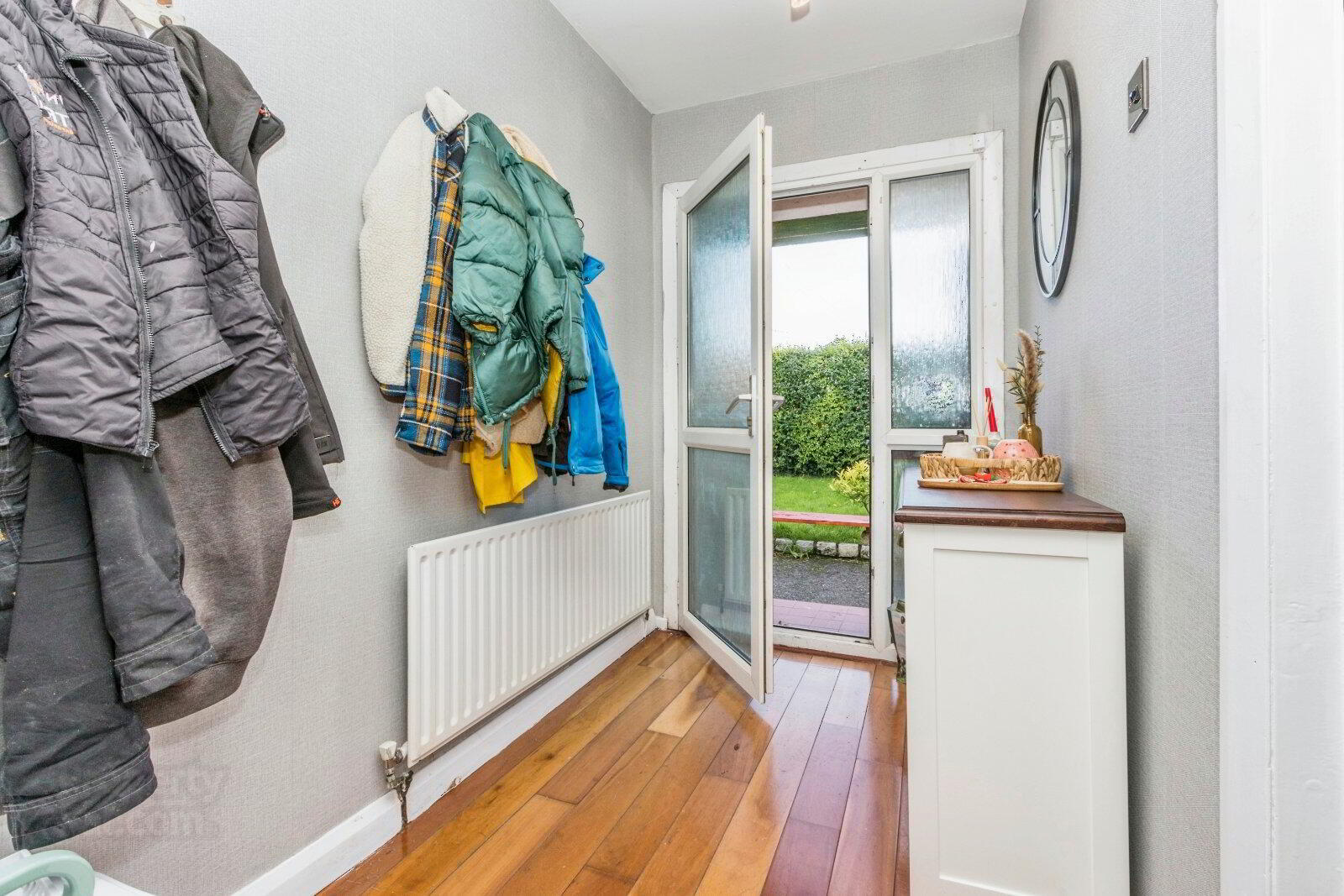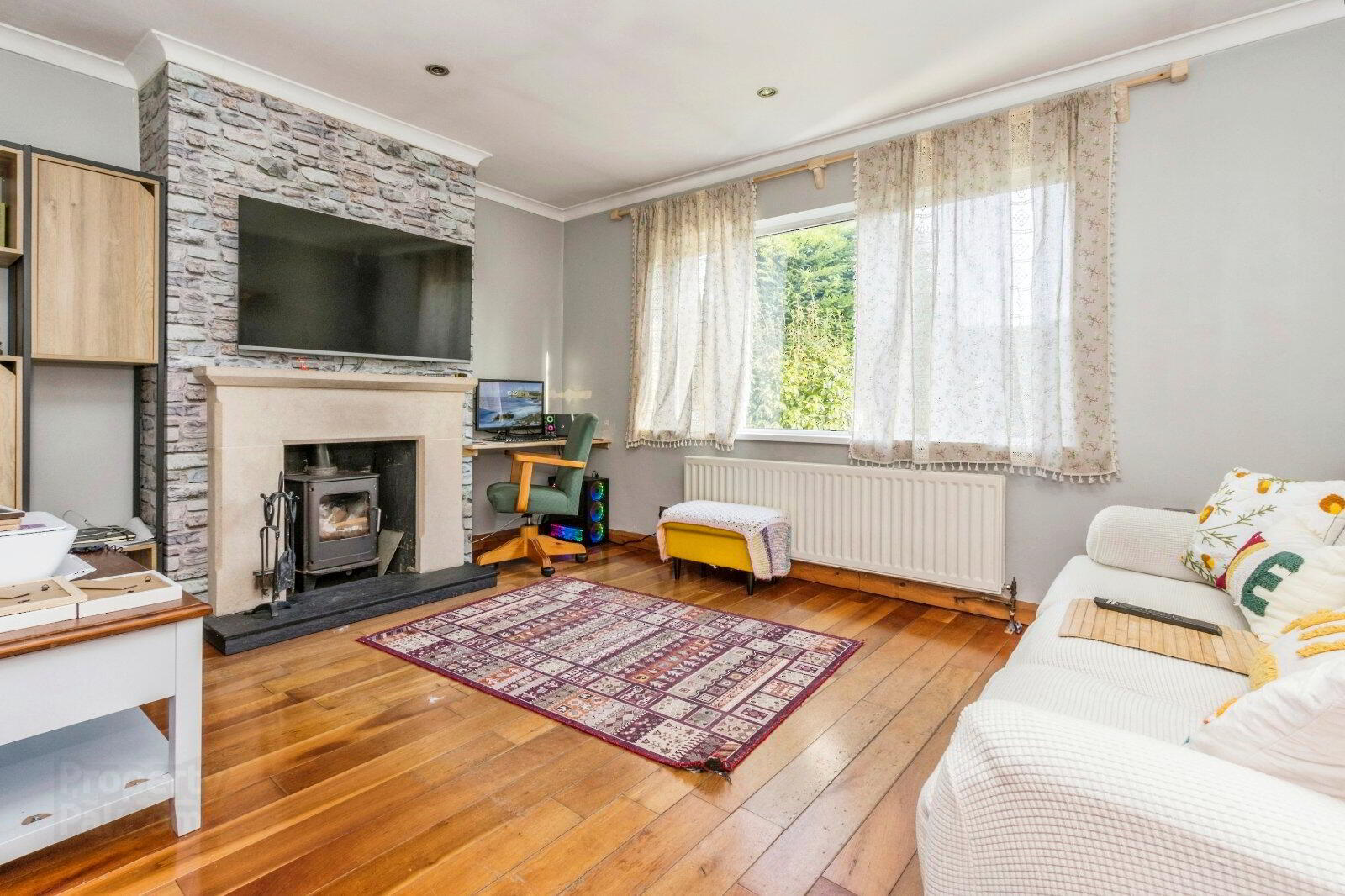


14 Woodland Drive,
Lisburn, BT27 4PH
2 Bed Detached Bungalow
Asking Price £185,000
2 Bedrooms
1 Bathroom
2 Receptions
Property Overview
Status
For Sale
Style
Detached Bungalow
Bedrooms
2
Bathrooms
1
Receptions
2
Property Features
Tenure
Freehold
Energy Rating
Broadband
*³
Property Financials
Price
Asking Price £185,000
Stamp Duty
Rates
£957.00 pa*¹
Typical Mortgage
Property Engagement
Views Last 7 Days
1,750
Views Last 30 Days
4,428
Views All Time
18,973

Features
- Entrance Hall
- Lounge With Fireplace
- Dining Area
- Kitchen With range Of Units
- Bathroom Suite
- Lean To
- Detached Garage
- Oil Fired Heating
- Enclosed Gardens
- Driveway / Car Parking
Charming detached bungalow with 2 bedrooms. This property boasts a well-maintained garden and a garage. Perfect for those seeking a peaceful retreat in a desirable location. Viewing highly recommended.
Nestled in a peaceful residential area, this charming detached bungalow offers a perfect blend of comfort and convenience. Boasting two well-appointed bedrooms, this property is ideal for small families or those looking to downsize. The spacious living room is filled with natural light, creating a warm and inviting ambiance. The modern kitchen is fully equipped with high-quality appliances, making meal preparation a breeze. Step outside to the beautifully maintained garden, perfect for al fresco dining or simply relaxing in the sunshine. Additionally, a garage provides convenient parking and storage space. With easy access to local amenities, schools, and transport links, this property offers a fantastic opportunity to enjoy a comfortable lifestyle in a highly sought-after location. Don't miss out on the chance to make this delightful bungalow your new home.
- Entrance Hall
- Living Room
- 4.24m x 3.3m (13'11" x 10'10")
Feature fireplace - Dining Room
- 2.9m x 2.34m (9'6" x 7'8")
- Kitchen
- 2.9m x 2.72m (9'6" x 8'11")
Excellent fitted range of units, laminate work tops, sink unit. - Bedroom 1
- 4.24m x 3.33m (13'11" x 10'11")
Feature fireplace - Bedroom 2
- 3.02m x 2.84m (9'11" x 9'4")
- Bathroom
- Panelled bath, wash hand basin, low level WC.
- Lean To
- Garage
- 6.12m x 3.53m (20'1" x 11'7")
Up and over door. - Enclosed gardens
- Laid neat lawns.
- Driveway / Car parking
- To side.
- Note To Purchasers
- CUSTOMER DUE DILIGENCE As a business carrying out estate agency work, we are required to verify the identity of both the vendor and the purchaser as outlined in the following: The Money Laundering, Terrorist Financing and Transfer of Funds (Information on the Payer) Regulations 2017 - https://www.legislation.gov.uk/uksi/2017/692/contents To be able to purchase a property in the United Kingdom all agents have a legal requirement to conduct Identity checks on all customers involved in the transaction to fulfil their obligations under Anti Money Laundering regulations. We outsource this check to a third party and a charge will apply of £20 + Vat for each person.





