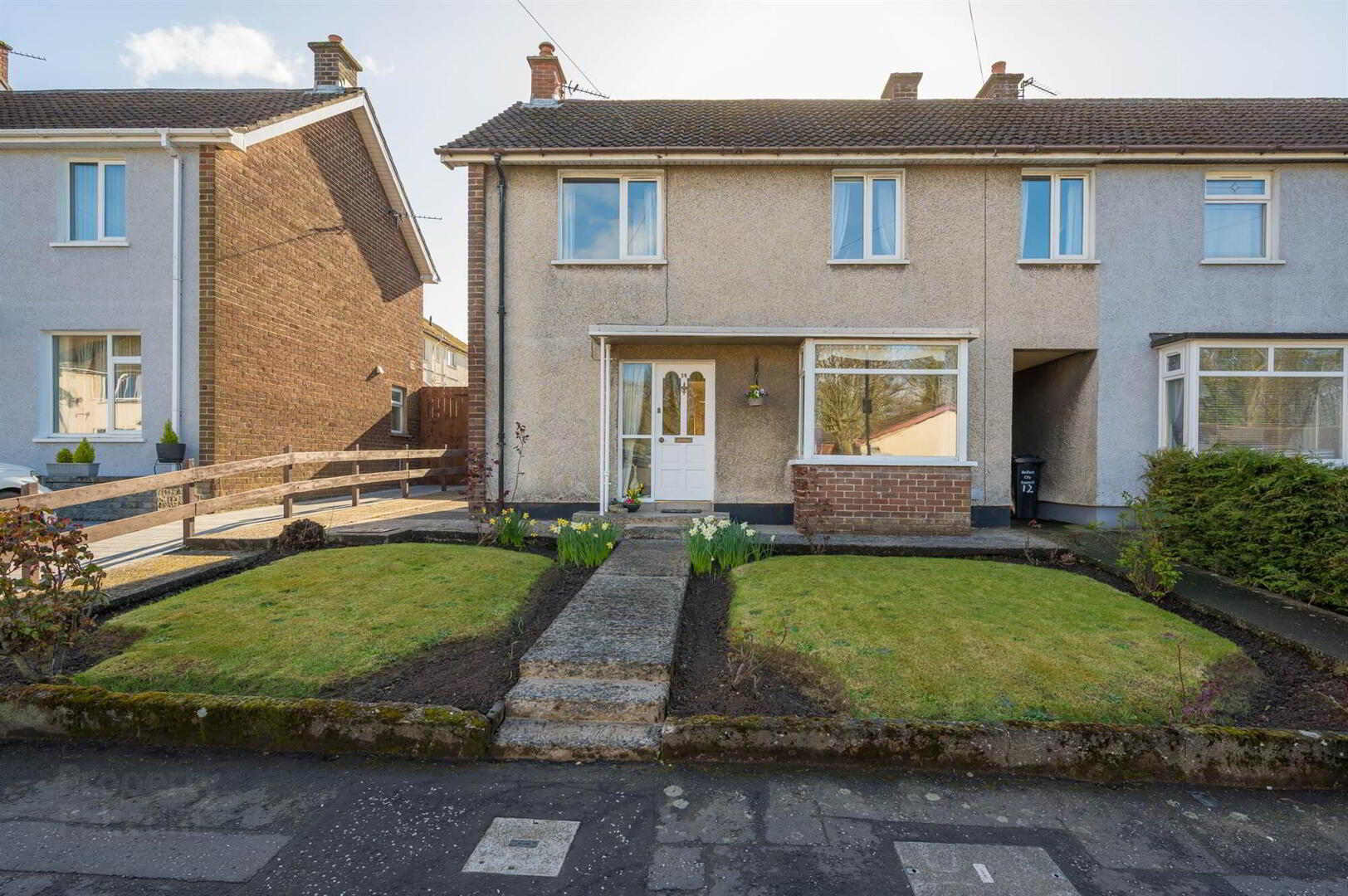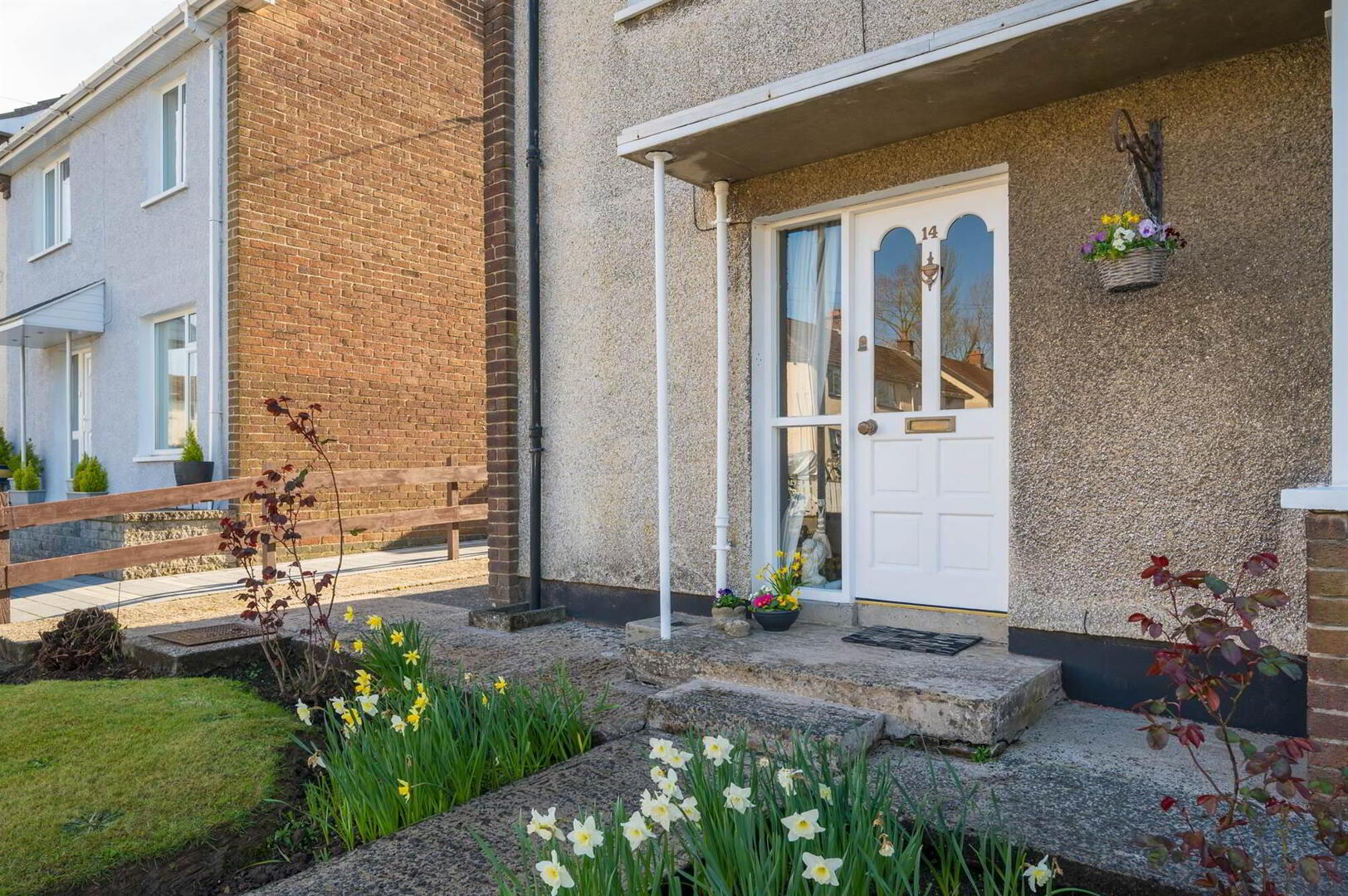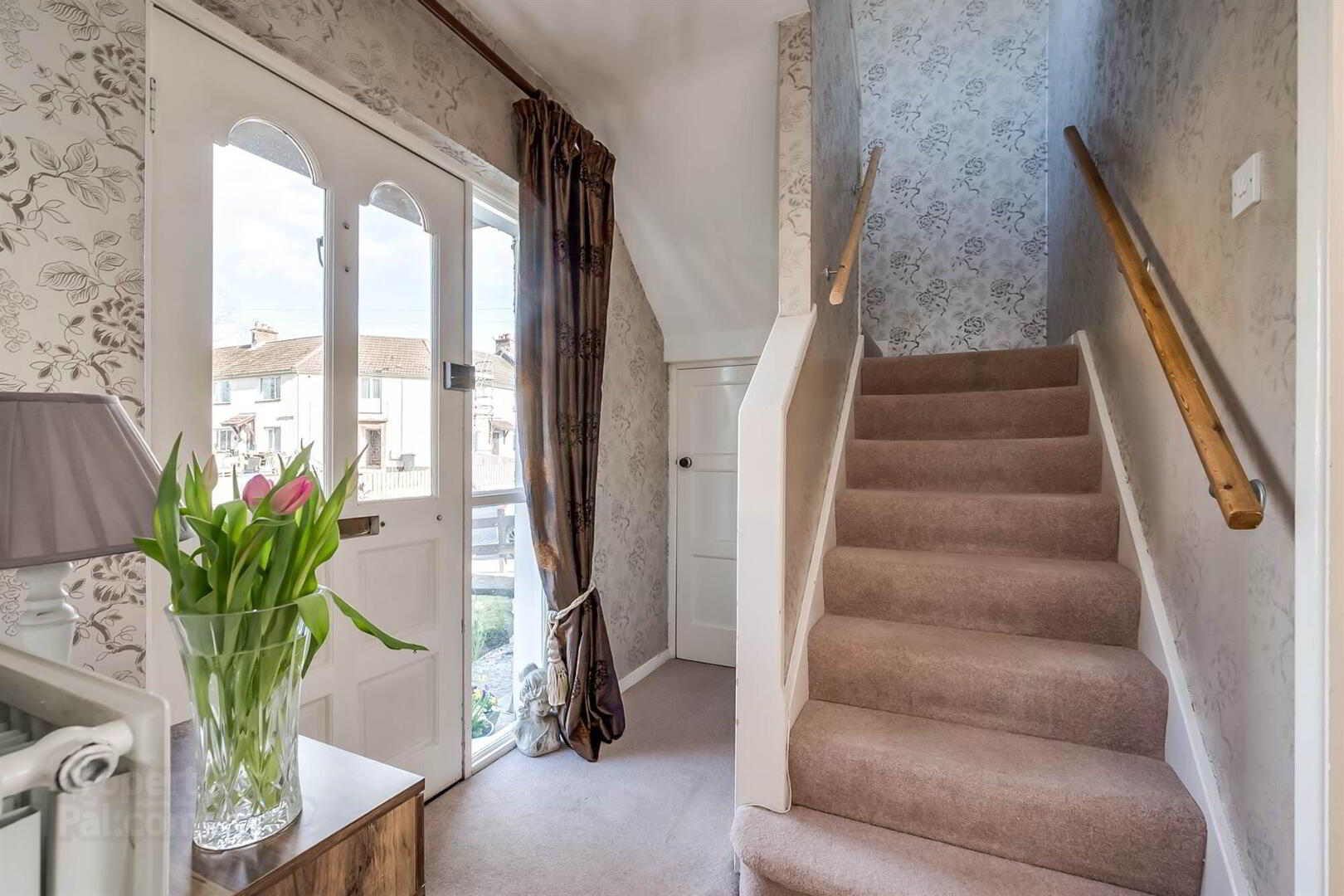


14 Whincroft Road,
Belfast, BT5 7JZ
4 Bed End-terrace House
Offers Over £157,500
4 Bedrooms
2 Receptions
Property Overview
Status
For Sale
Style
End-terrace House
Bedrooms
4
Receptions
2
Property Features
Tenure
Not Provided
Energy Rating
Heating
Oil
Broadband
*³
Property Financials
Price
Offers Over £157,500
Stamp Duty
Rates
£839.39 pa*¹
Typical Mortgage
Property Engagement
Views All Time
1,470

Features
- Well presented, deceptively spacious end terrace home
- Lounge with fireplace
- Living room with fireplace
- Kitchen with access to garden
- Four well proportioned bedrooms
- Bathroom with white suite
- Oil fired central heating/Double glazing
- Well manicured gardens in lawn to front and rear
- Convenient location only a short drive from local shops, schools and restaurants
- No onward chain
Externally there is a front garden in lawn, with a private and enclosed rear garden in lawn with patio seating area and storage house. The property also benefits from oli fired central heating and double glazing.
Conveniently located just off the Knock Dual carriageway, the property is only a five minute drive from Ballyhackamore and Forestside Shopping Complex, as well as local schools and convenience shops.
Entrance
- Glazed front door to...
- ENTRANCE HALL:
- Under stair storage cupboard.
Ground Floor
- LOUNGE:
- 4.42m x 3.15m (14' 6" x 10' 4")
Fireplace with tiled surround and hearth. - LIVING ROOM:
- 4.32m x 3.68m (14' 2" x 12' 1")
Feature fireplace with mahogany surround and hearth. - KITCHEN:
- 3.15m x 2.26m (10' 4" x 7' 5")
Fully fitted kitchen with range of high and low level units, stainless steel single drainer sink,plumbed for washing machine,alcove for cooker, part tiled walls, breakfast bar area, door to rear.
First Floor
- LANDING:
- Storage cupboard, access to roofspace, shelved hotpress with copper cylinder.
- BEDROOM (1):
- 4.34m x 2.67m (14' 3" x 8' 9")
Built in robes. - BEDROOM (2):
- 3.78m x 2.72m (12' 5" x 8' 11")
At widest points. - BEDROOM (3):
- 3.53m x 2.49m (11' 7" x 8' 2")
- BEDROOM (4):
- 2.95m x 2.11m (9' 8" x 6' 11")
- BATHROOM:
- White suite comprising low flush WC, pedestal wash hand basin, panelled bath with over head shower, part tiles walls.
Outside
- FRONT
- Garden in lawn, flower beds.
- REAR GARDEN
- Enclosed garden in lawn, patio seating area, upvc oil tank, light.
- STORE
- Oil fired boiler, shelving.
Directions
From the Knock Dual Carriageway, at the lights turn onto Glen Road then immediately left onto Whincroft Road.




