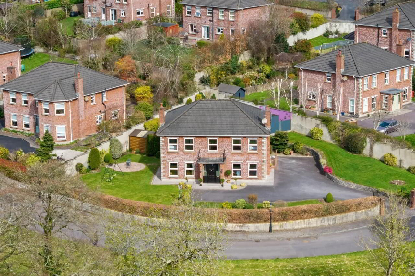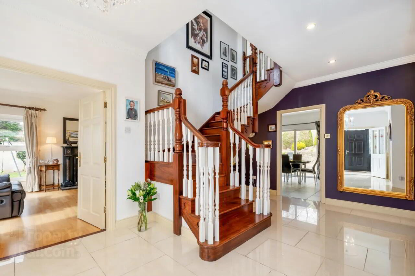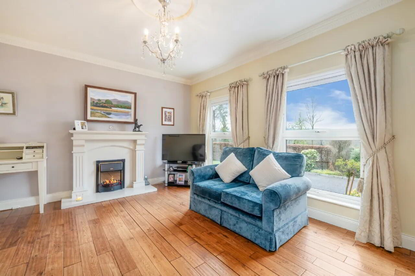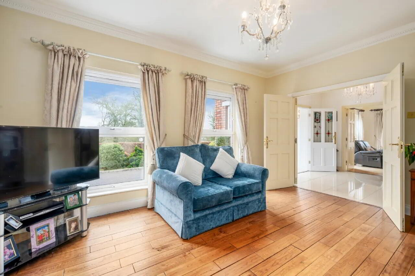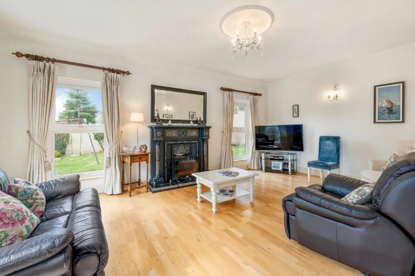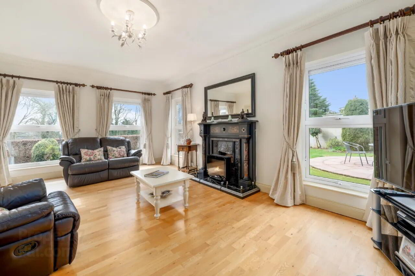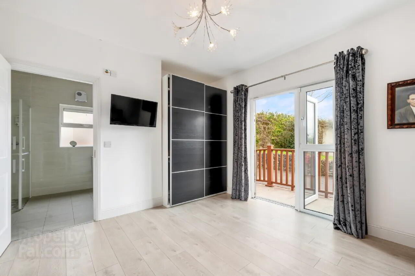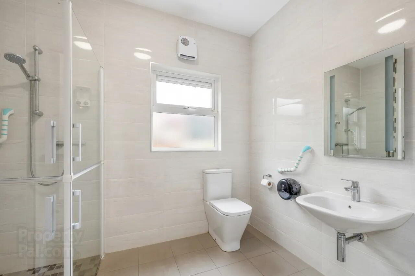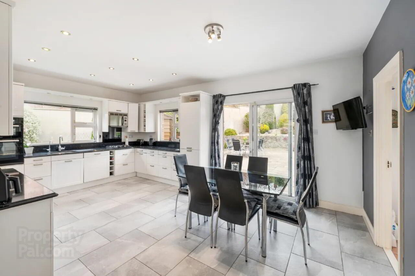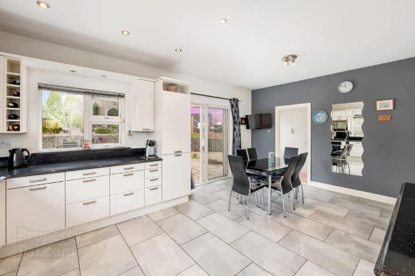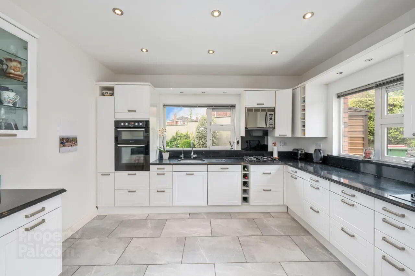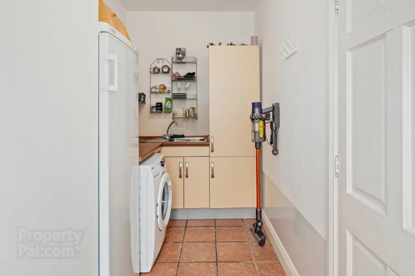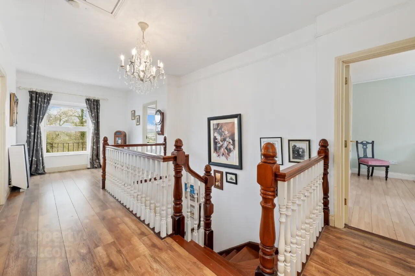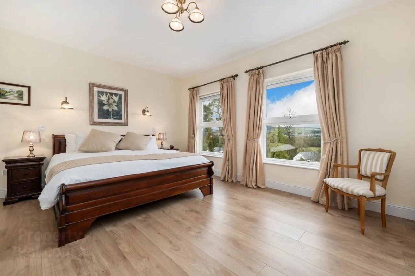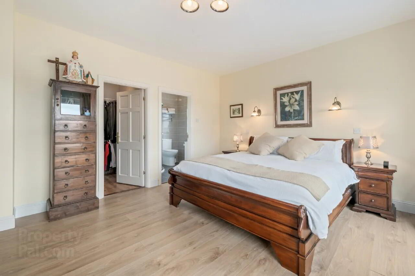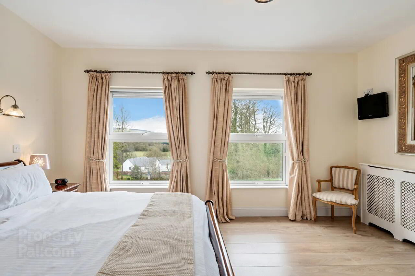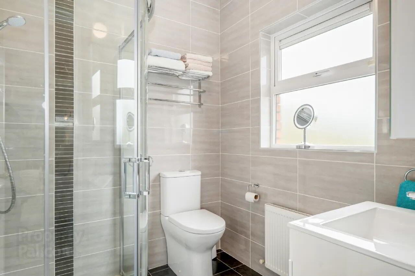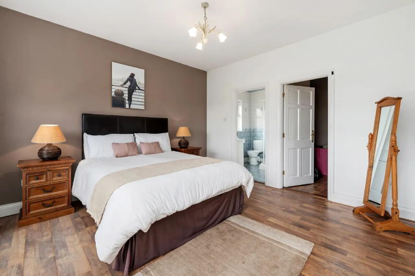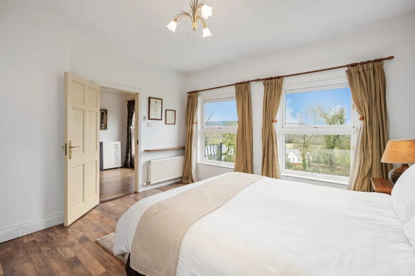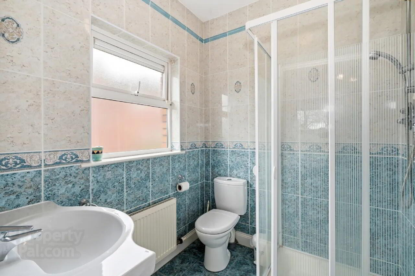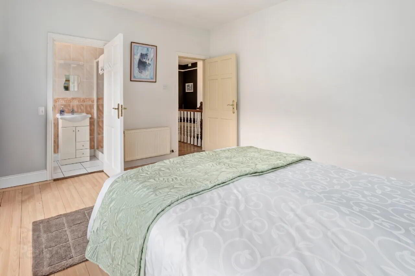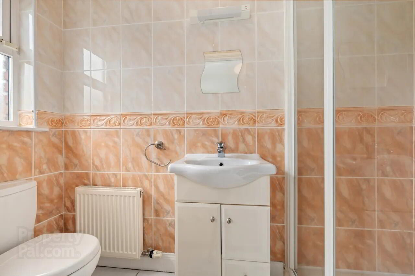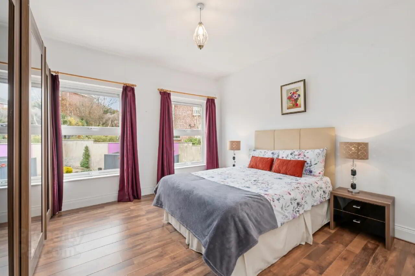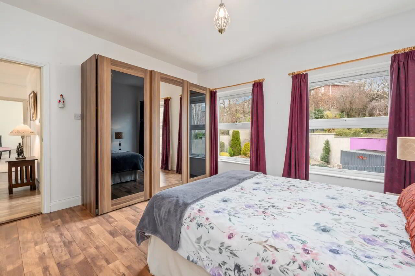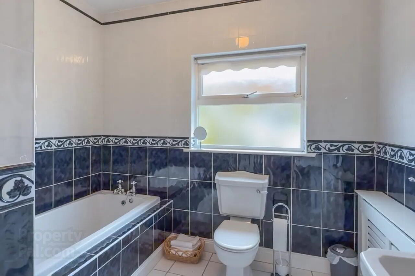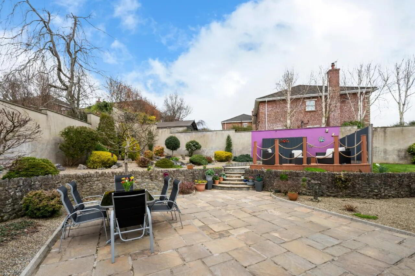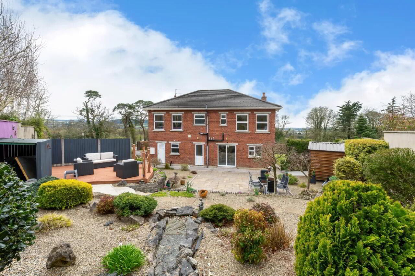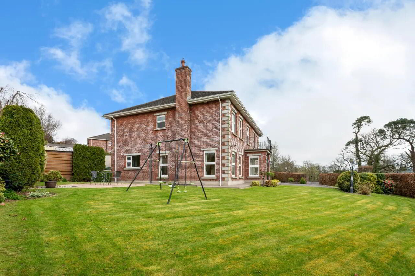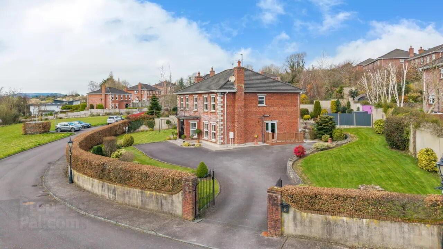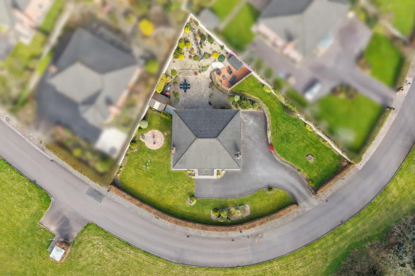14 Westbury Heights,
Mallow, P51KV6T
5 Bed House
Asking Price €595,000
5 Bedrooms
5 Bathrooms
Property Overview
Status
For Sale
Style
House
Bedrooms
5
Bathrooms
5
Property Features
Tenure
Not Provided
Energy Rating

Property Financials
Price
Asking Price €595,000
Stamp Duty
€5,950*²
Property Engagement
Views All Time
99
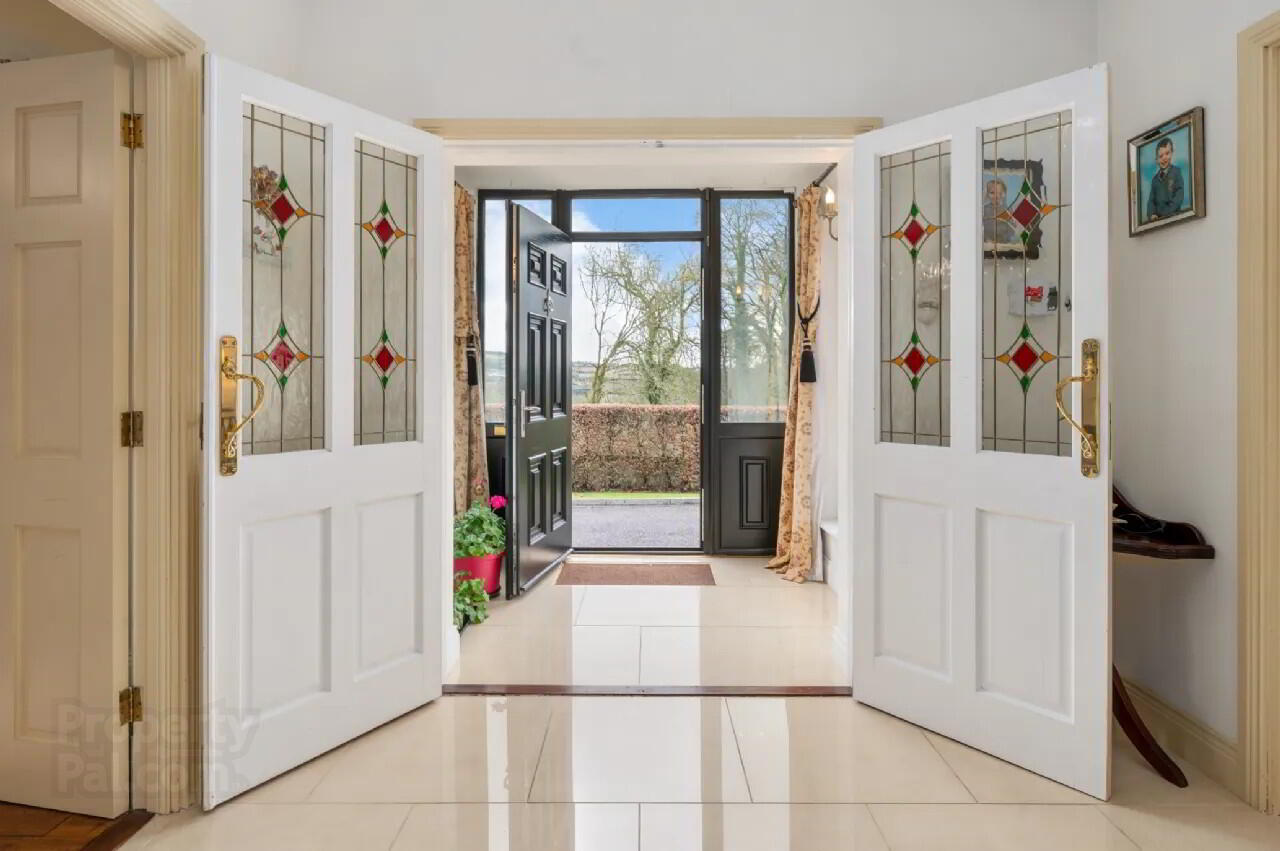
Features
- Electric gates
- Fully Alarmed
- Stira To attic
- Gas Fired Central Heating
- Tarmacadam driveway
- Extending to over 2650 sq ft
- Turn-key condition
- Walking distance from mallow Town centre and train station
The property boasts 4 to 5 bedrooms, including 4 en-suites, with two featuring walk-in wardrobes. One of the en-suite bedrooms is located on the ground floor and is currently used as an office, offering versatility for modern living.
The spacious interior comprises of two large reception rooms and a contemporary kitchen and dining area with a separate utility room. Large windows throughout fill the property with natural light, creating an open and airy atmosphere. The wide entrance hall and landing add to the feeling of space and grandeur.
The property enjoys stunning views over the town of Mallow, which are particularly breathtaking at night. Outside, you'll find immaculate lawns, a tarmacadam driveway and a private rear patio—perfect for outdoor entertaining.
This exceptional property would make an ideal family home, combining style, comfort and a prime location in one of Mallow’s most desirable areas.
A viewing comes highly recommended and by appointment only with sole selling agents Sherry FitzGerald O'Donovan. Front Porch 2.19m x 1.61m Porcelain tiled floor.
Entrance Hall 6m x 2.84m Porcelain tiled Flooring. Recessed lighting. Cornicing to ceiling.
Living Room 6m x 3.72m Laminate Flooring. Cornicing to ceiling. Solid Fuel Fire with Feature surround.
Sitting Room 4.68m x 4.11m Solid wood flooring. Cornicing to ceiling. Feature marble fireplace.
Bedroom 5/Office 3.62m x 4m Laminate Flooring. Door to side of property.
En-Suite 0.9m x 2.48m Fully Tiled, sink with vanity, Shower and Toilet.
Kitchen/Dining Room 3.94m x 5.94m Tiled Floor. Fully Fitted kitchen with integrated hob and oven. Granite worktops. Sliding doors to rear of property.
Utility Room 4m x 1.77m Tiled Floor. Door to rear. Fully Fitted units with sink. Plumbed for washing machine.
Landing 7.18m x 4m Laminate Flooring.
Bedroom 1 4.78m x 4.11m Laminate Flooring.
Walk In Robe 1.99m x 1.8m Laminate Flooring. Fitted Shelving.
Bedroom 2 4m x 3.97m Laminate Flooring.
Bedroom 3 3.87m x 3.98m Laminate Flooring.
Bedroom 4 3.97m x 3.89 Laminate Flooring.
Bathroom 2.79m x 2.85m Fully Tiled. Bath. Shower, Whb and Toilet.
BER: C1
BER Number: 118204130
Energy Performance Indicator: 169.34
Mallow is the largest town along the Blackwater valley; founded in the late 16th century when the Earl of Desmond built a castle to protect the river crossing. The town is sometimes called the crossroads of Munster due to its position on the junction of roads to Waterford, Cork, Dublin, Limerick and Killarney. It's also been identified as a regional hub in the Government's National Spatial Strategy so is likely to grow even more in the future. Mallow has a large sugar industry processing sugar beet from all over the midlands.
BER Details
BER Rating: C1
BER No.: 118204130
Energy Performance Indicator: 169.34 kWh/m²/yr

