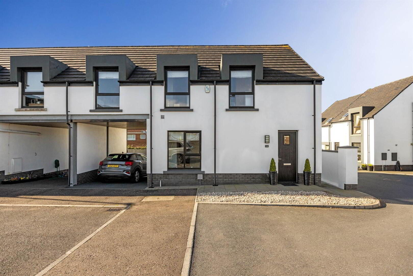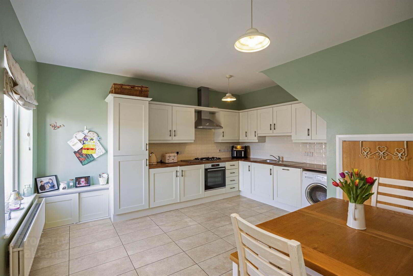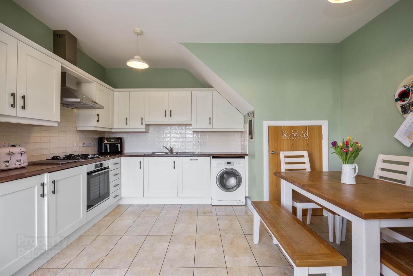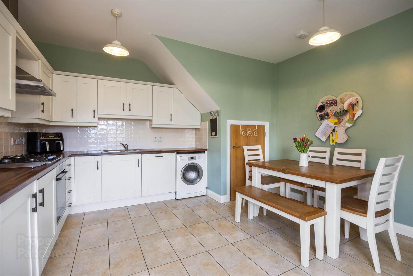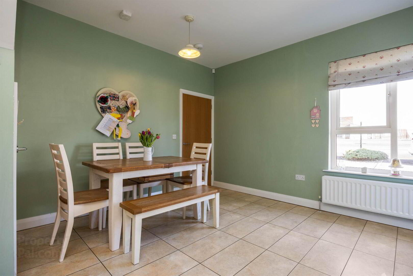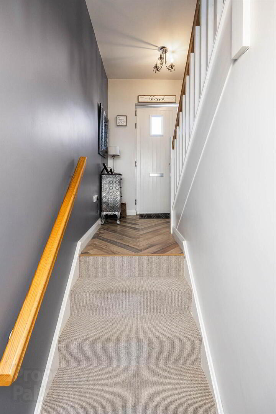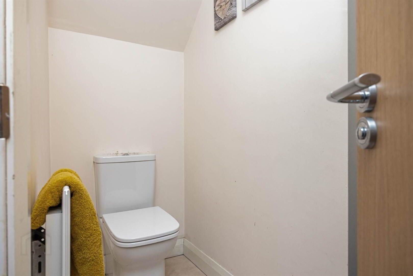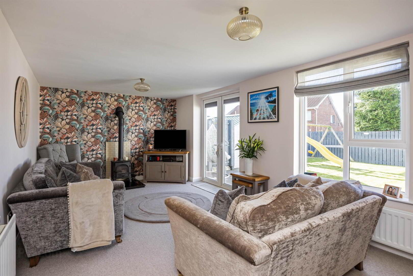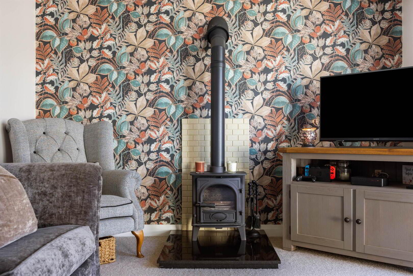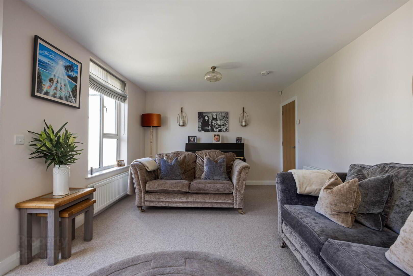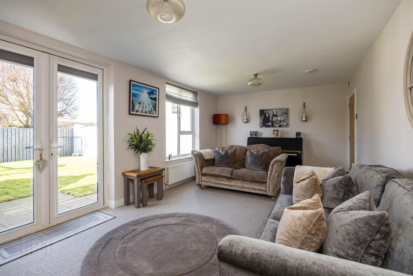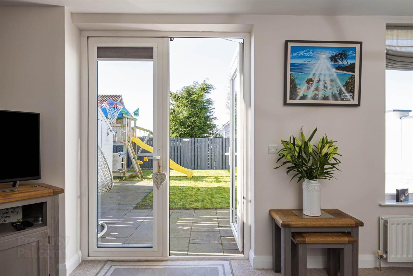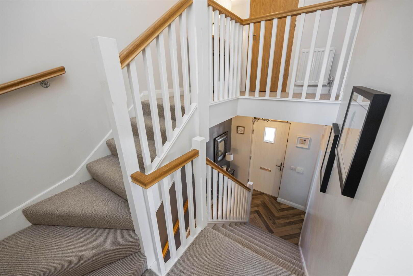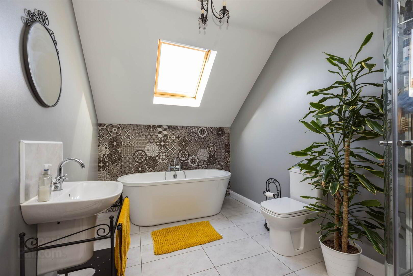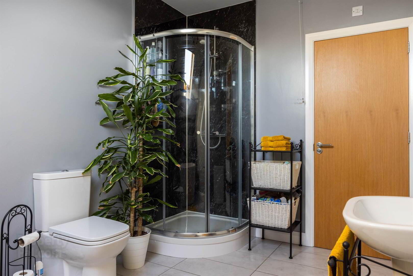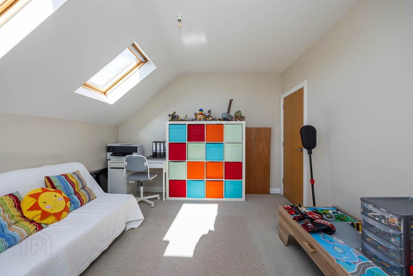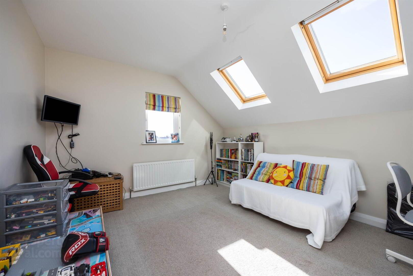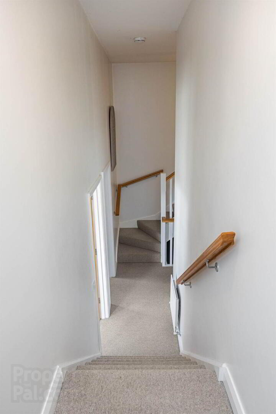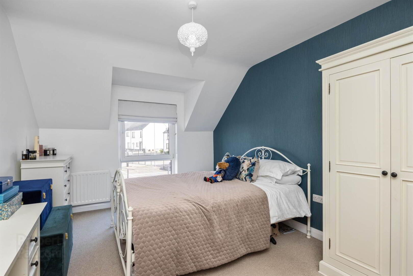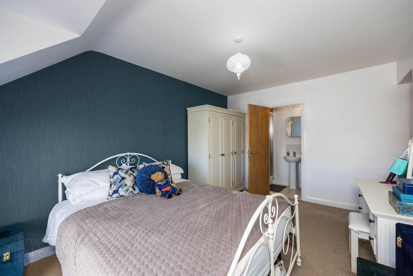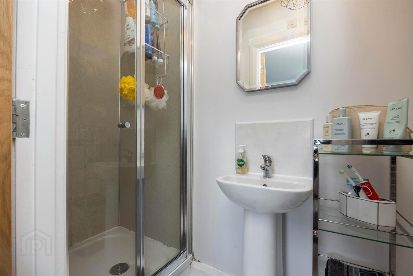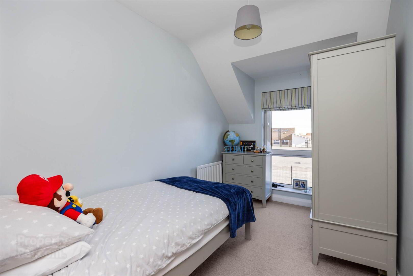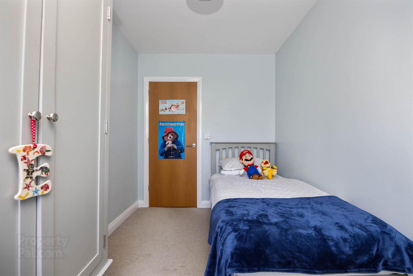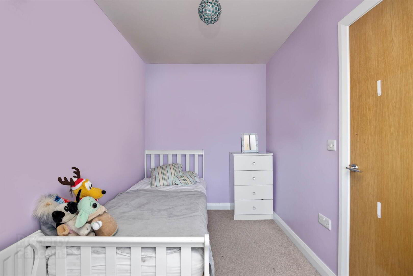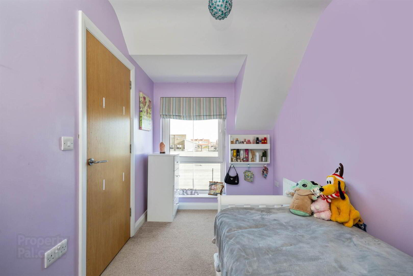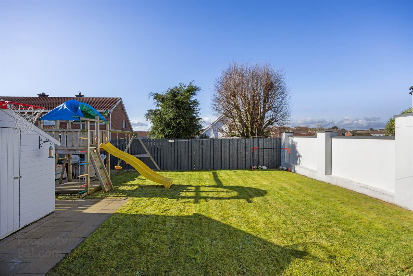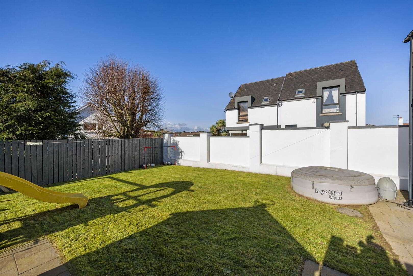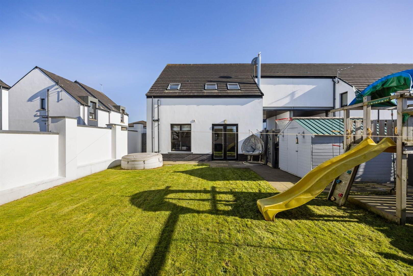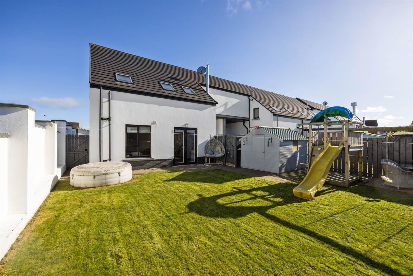14 Viscount Lane,
Bangor, BT19 1NF
4 Bed End Townhouse
Sale agreed
4 Bedrooms
2 Receptions
Property Overview
Status
Sale Agreed
Style
End Townhouse
Bedrooms
4
Receptions
2
Property Features
Tenure
Not Provided
Energy Rating
Broadband
*³
Property Financials
Price
Last listed at Asking Price £225,000
Rates
£1,287.63 pa*¹
Property Engagement
Views Last 7 Days
16
Views Last 30 Days
88
Views All Time
6,741
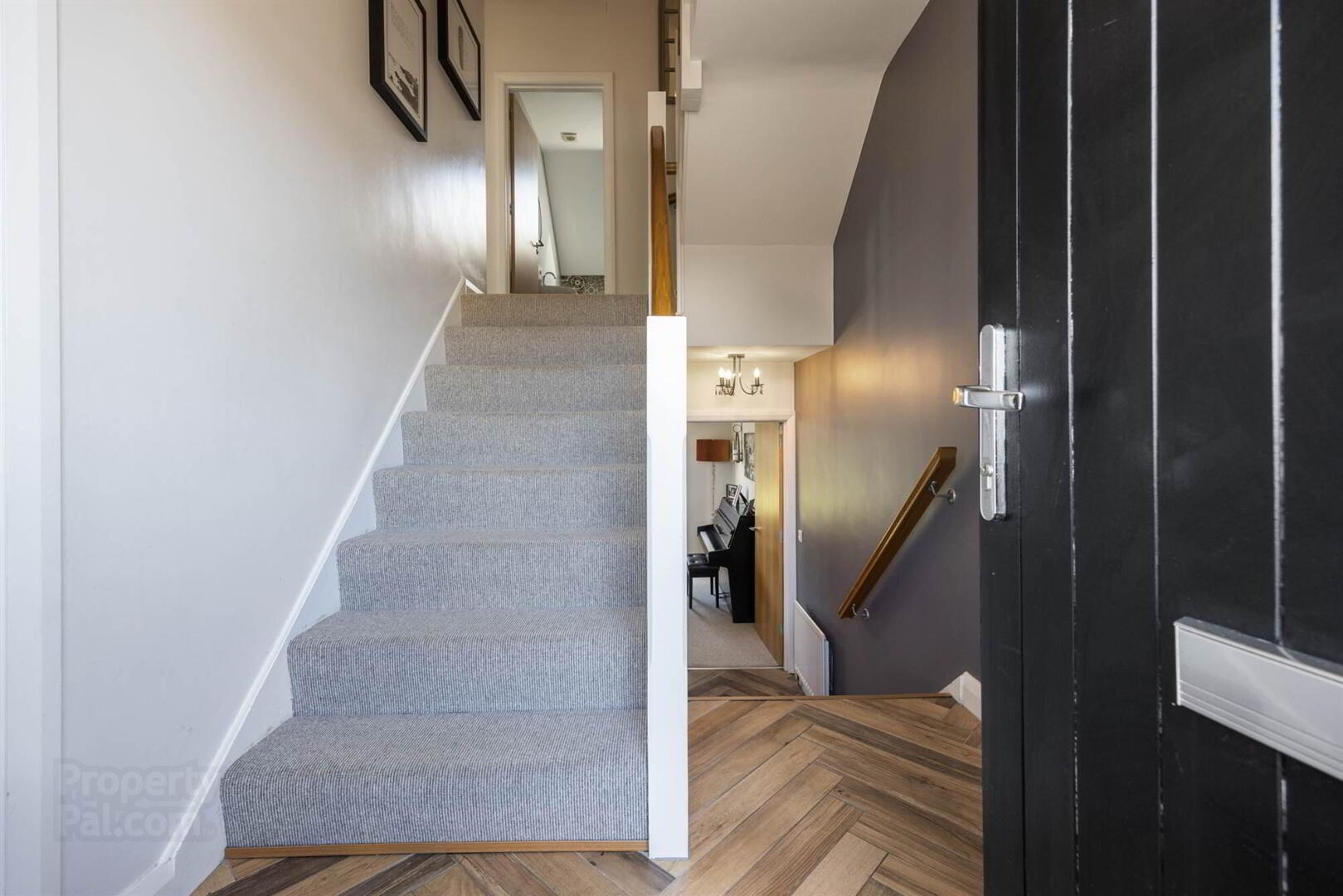
Features
- Immaculate end townhouse in a quiet cul-de-sac location off Rathmore Road
- Built in 2014
- Living room with wood burning stove
- Fitted kitchen with casual dining space
- Four bedrooms
- Bedroom one with en suite
- Family bathroom
- Downstairs cloakroom
- Gas fired central heating
- Double glazed windows
- Enclosed rear garden laid in lawns with patio space
- Covered car port with parking for 2 cars
- Convenient location close to the A2 for commuting, local schools and amenities
The accommodation is laid out over split levels. You enter from the front door into an entrance hall, on this level is a large kitchen with causal dining space. There are stairs down to the lower level where there is a large living room with wood burning stove and double opening doors to the rear patio and gardens, in addition there is a cloakroom on this level. On the first floor there are four bedrooms, bedroom one with en suite shower room and family bathroom. the property has gas central heating and double glazed windows.
Externally there is private parking to the side via a covered car port. To the rear is an enclosed garden laid in lawns with patio space.
All in all, this is a fine home with nothing to do but move in. Conveniently located close to the A2 for those commuting to Belfast, Springhill Shopping Complex for all your day-to-day amenities and local schools.
Ground Floor
- Panelled hardwood door to Entrance Hall.
- ENTRANCE HALL:
- Wood effect tiled floor. Stairs to first floor and lower ground level.
- KITCHEN WITH CASUAL DINING:
- 4.5m x 4.17m (14' 9" x 13' 8")
Fitted with an excellent range of high and low level fitted units, stainless steel single drainer sink unit with mixer taps, 4 ring gas hob with under oven and stainless steel extractor hood, integrated dishwasher, integrated fridge, integrated freezer, plumbed for washing machine, gas boiler, partly tiled walls, large storage cupboard, dining space for 6, tiled floor.
Lower Level
- CLOAKROOM:
- Low flush WC, wash hand basin, tiled floor, hanging space for coats.
- LIVING ROOM:
- 6.45m x 3.48m (21' 2" x 11' 5")
Freestanding wood burning stove with granite hearth, double opening doors to rear gardens.
First Floor
- BATHROOM:
- 3.48m x 2.36m (11' 5" x 7' 9")
Low flush WC, wash hand basin, panelled bath with mixer taps and shower fitment, corner shower with chrome thermostatic controls, velux window, tiled floor. - BEDROOM (2):
- 4.09m x 3.48m (13' 5" x 11' 5")
Velux windows.
Second Floor
- BEDROOM (1):
- 4.37m x 3.1m (14' 4" x 10' 2")
- ENSUITE SHOWER ROOM:
- Low flush WC, pedestal wash hand basin, shower with chrome thermostatic controls, chrome heated towel radiator, tiled floor.
- BEDROOM (3):
- 3.45m x 2.16m (11' 4" x 7' 1")
- LANDING:
- Large storage cupboard.
- BEDROOM (4):
- 3.45m x 2.03m (11' 4" x 6' 8")
Outside
- Paved patio and gardens laid in lawns. Covered car port to front with parking for 2 cars.
Directions
Off The Rathmore Road Bangor.


