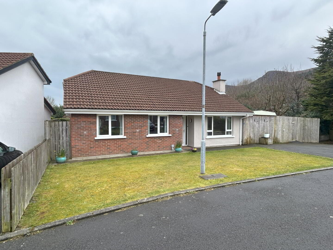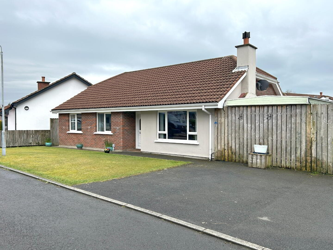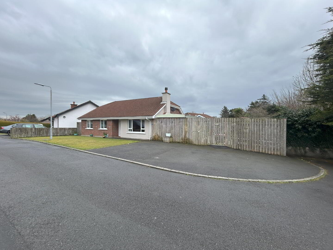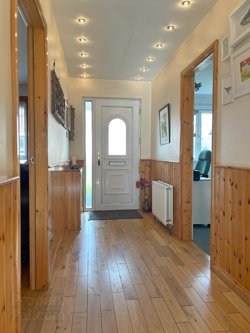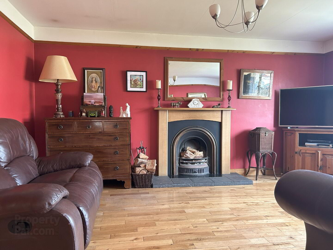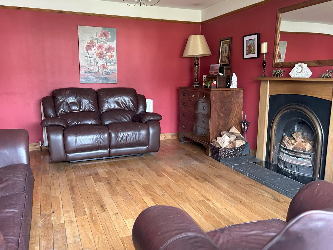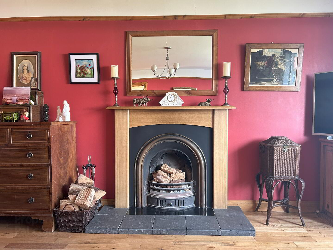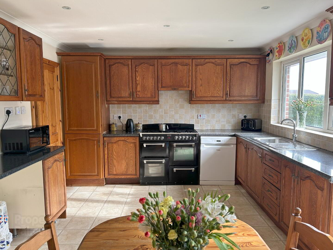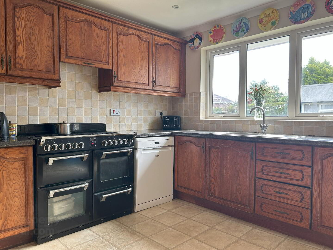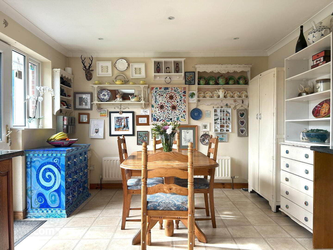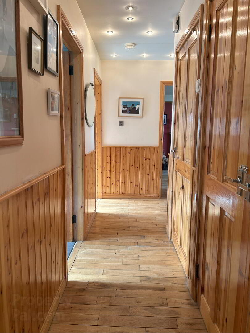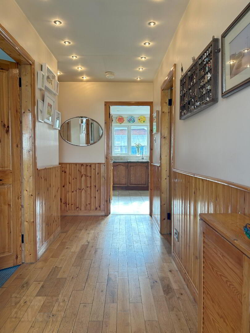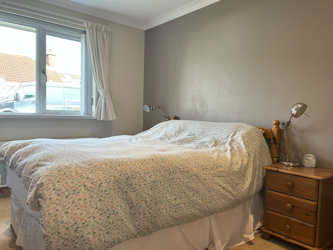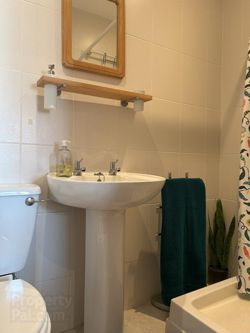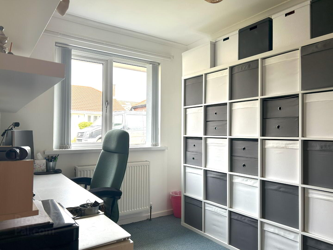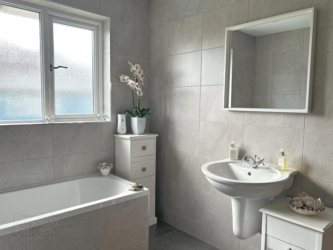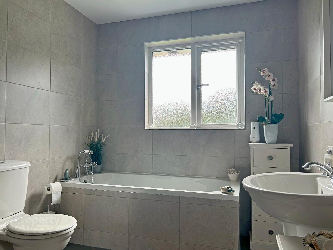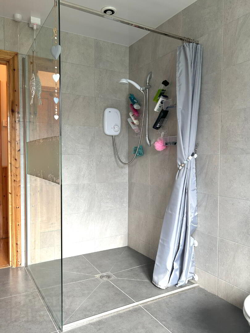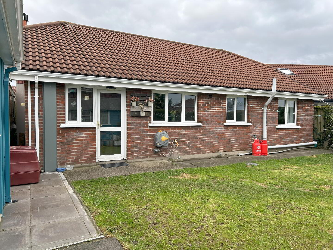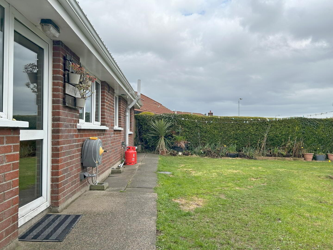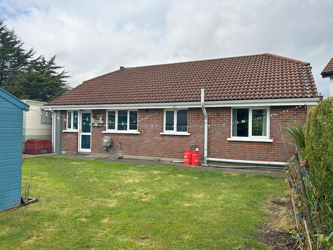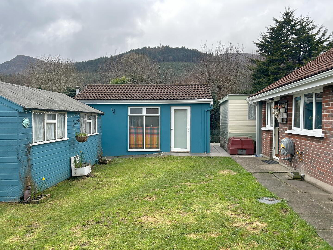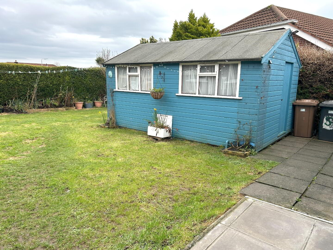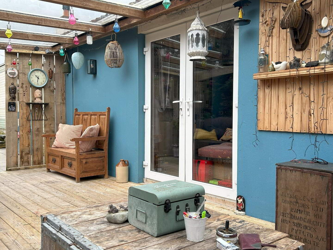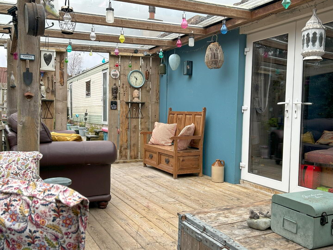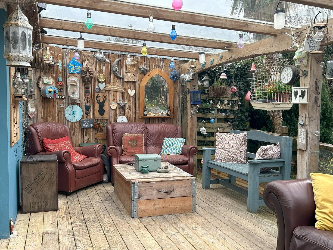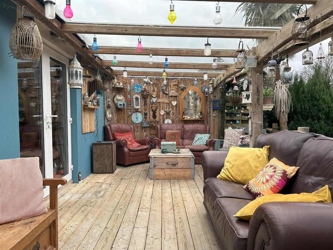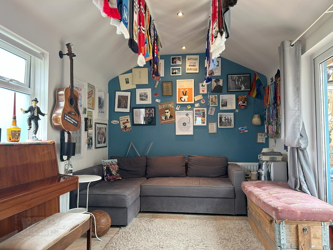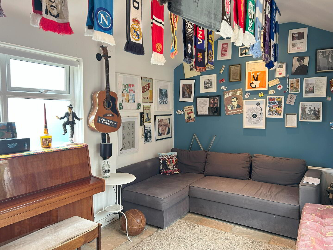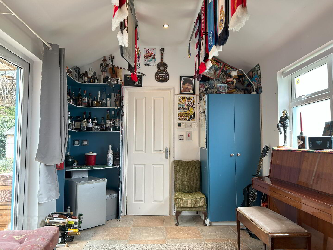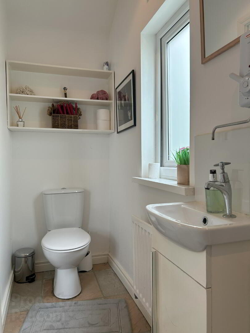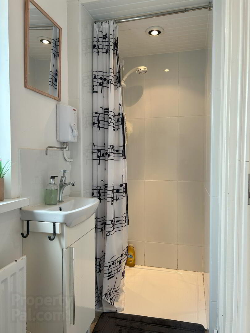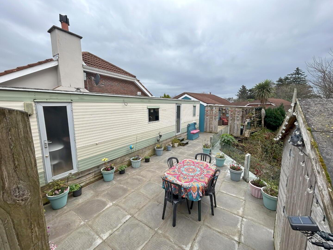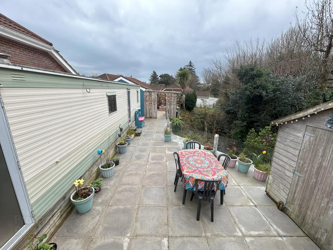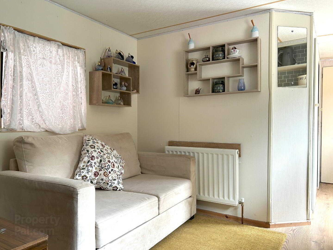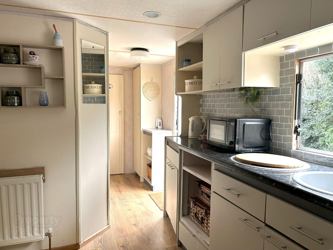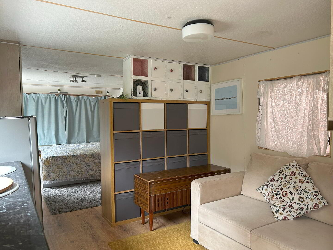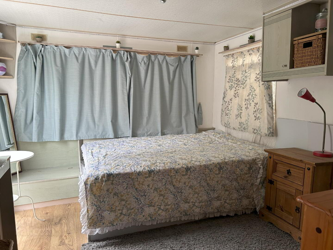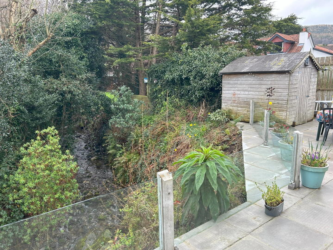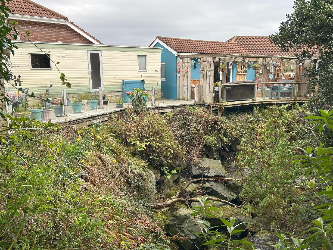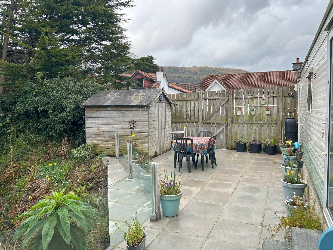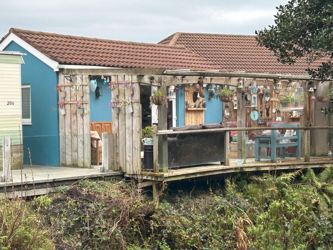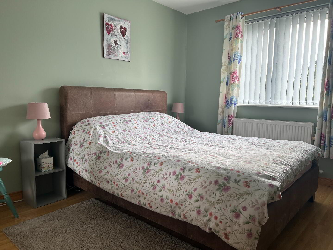14 Tullybrannigan Brae,
Newcastle, BT33 0DG
3 Bed Detached Bungalow with annex
Asking Price £295,000
3 Bedrooms
2 Bathrooms
1 Reception
Property Overview
Status
For Sale
Style
Detached Bungalow with annex
Bedrooms
3
Bathrooms
2
Receptions
1
Property Features
Tenure
Not Provided
Energy Rating
Heating
Oil
Broadband
*³
Property Financials
Price
Asking Price £295,000
Stamp Duty
Rates
£1,523.40 pa*¹
Typical Mortgage
Legal Calculator
Property Engagement
Views Last 7 Days
1,037
Views All Time
7,422
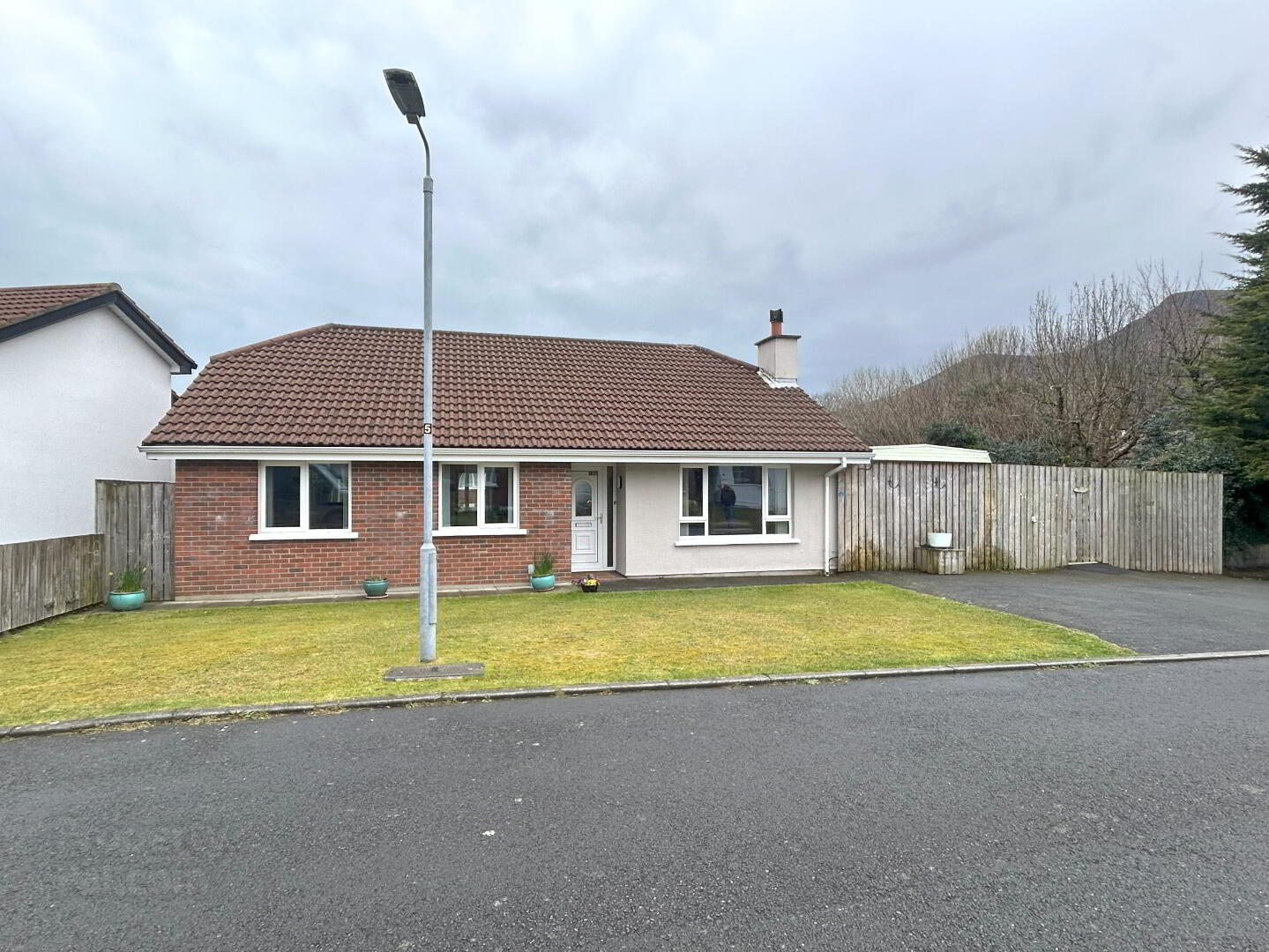
Features
- Modern detached 3 bed, 1 reception bungalow on the banks of the fast-flowing Tullybrannigan River
- Includes Double Bedroom Annex with En Suite suitable for use as an Air B&B
- Includes 34’ Static Caravan with 2 bedrooms, kitchen & bathroom for overspill accommodation
- Also boasts a fantastic entertaining space by way of an elevated riverside patio with covered “break out” entertaining area and south facing aspect
- All accommodation has both power and oil heating with both house and Annex having double glazing
- Driveway with ample parking for 4 cars with gardens to both front and rear
- Large site at head of very quiet cul de sac
- Very convenient to the Tullybrannigan Road which leads into the centre of Newcastle
- Only 2 minutes to the local town service bus stop
INTERNAL
(NB. All room dimensions are included within the floor plans on the gallery slide show)
Entrance Hallway
White PVC entrance door with glazed panel and side panel
Painted ceiling with runway style recessed spotlights, part painted and part pine clad panelled walls with polished oak floor
Double sized shelved hot press with separate storage cupboard adjacent
Trap door to partially floored and insulated roof space
Living Room
Painted ceiling with coving, painted walls with picture rail and polished oak floor
Open fire set into fireplace with maple surround and mantle with mix of polished marble and slate hearth
Kitchen/Dining Room
Painted ceiling and walls with laminate to floor
Full range of both high and low fitted oak cupboards with matching worktops and tiled splash back
Double width “Range” style cooker
Space below worktop for slot in dishwasher
Built in Fridge freezer
Single sink and drainer with mixer tap
White PVC door with glazed panel to rear garden
Bedroom (1)
Painted ceiling and walls with carpet to floor
Bedroom (1) En Suite
Painted ceiling with recessed spotlights tiled walls and floor
WC with pedestal sink with mirror over
Separate shower cubicle with curtain served by an electric shower unit
Bedroom (2)
Painted ceiling and walls with laminate to floor
Recess suitable for installing built in wardrobes
Bedroom (3)/Office
Painted ceiling and walls with carpet to floor
Family Bathroom
Painted ceiling with recessed spotlights, fully tiled walls and tiled floor
Modern white suite to include WC, vanity sink with mirror over
Standalone feature bath and separate corner “wet room” style shower with glazed shower panel served by a pumped power shower
EXTERNAL
Double Bedroom Annex
Hipped painted ceiling with recessed spotlights, painted walls and tiled floor
Double Bedroom Annex En Suite
Painted ceiling and walls with tiled floor
White WC with vanity sink unit
Separate shower cubicle served aby an electric shower unit
34’ Static Caravan
Includes 2 bedrooms, kitchen and bathroom
Has both power and oil-fired heating
Extensive paved patio which serves as an elevated riverside entertaining space and includes a covered “break out” space facing south which enjoys the sight and sound of a flowing river
Gardens to both front & rear
Tarmac driveway with parking for 3 cars
Rear garden has sizeable wooden storage shed as does paved patio to side
Oil burner, oil storage tank & clothes line
Tenure
We understand the property is Freehold
Rating
Current rates payable for 14 Tullybrannigan Brae for rating year 2025/26 = c. £1,457.70
(These particulars do not constitute any part of an offer or contract. None of the statements contained in these particulars are to be relied on as statements or representations of fact and any intending purchaser must satisfy himself by inspection or otherwise as to the correctness of each of the statements contained in these particulars. The Vendor does not make or give and neither T.L Graham & Son nor any person in their employment has any authority to make or give any representation or warranty whatever in relation to this property. Please note that we have not tested the services or systems in this property. Purchasers should make/commission their own inspections if they feel it is necessary. Photographs are reproduced for general information and it must not be inferred that any item is included for sale with the property. (NB. All measurements are approximate)
Directions
From Newcastle’s Main Street, travel to the bottom end of town and turn right at the traffic lights into Bryansford Road. Then take second left into Tullybrannigan Road and stay with Tullybrannigan Road until you reach Bonny’s Caravan Park on your left. At the mini roundabout turn right into Kinghill, Avenue. Then take the first right into Tullybrannigan Brae and then turn right again into the cul de sac where you will find No.14 on your left-hand side.

