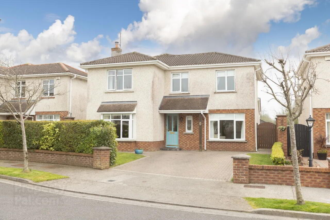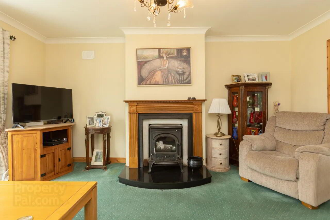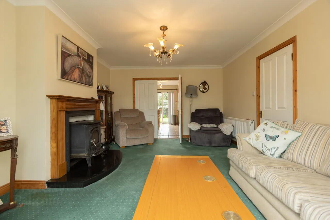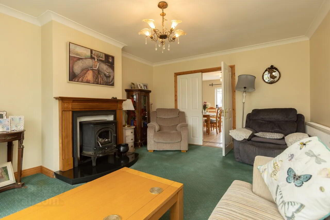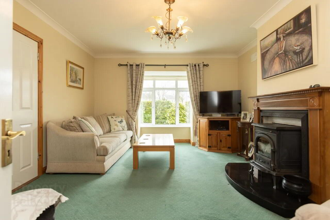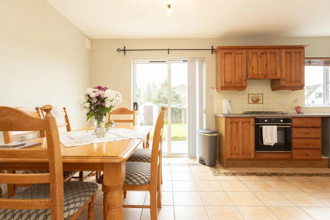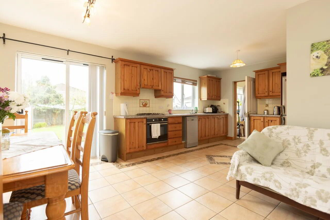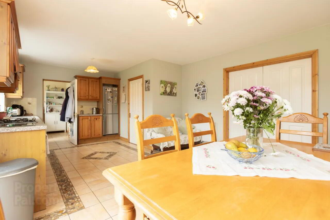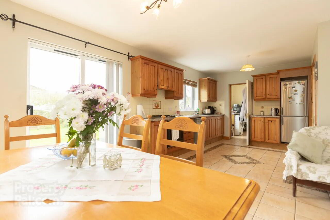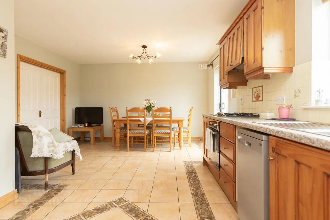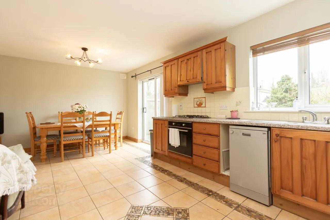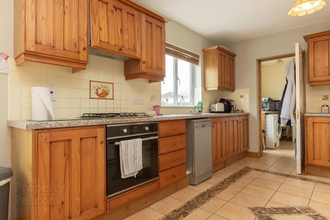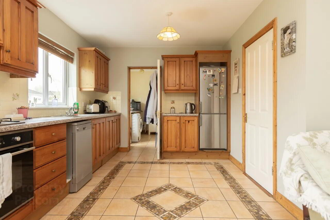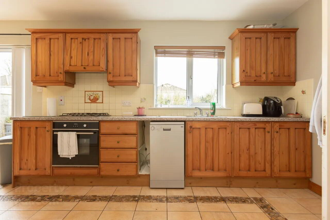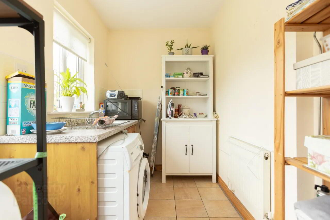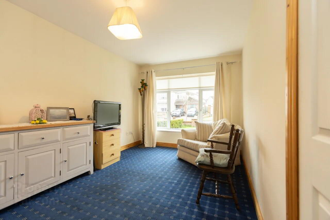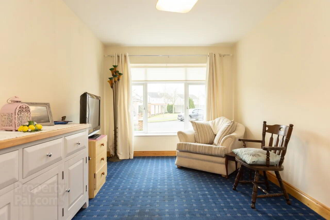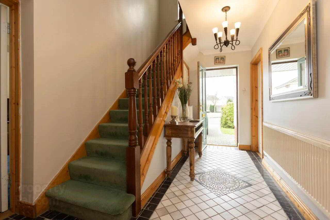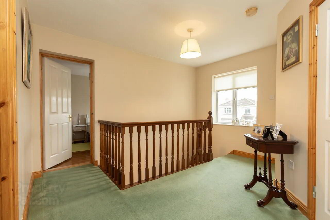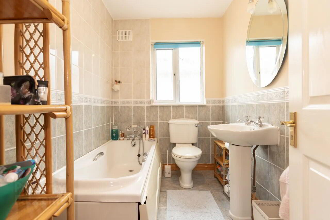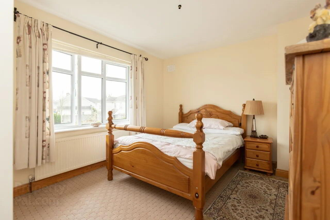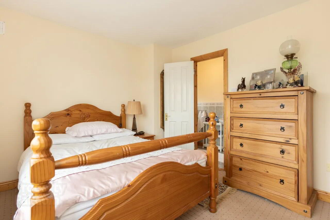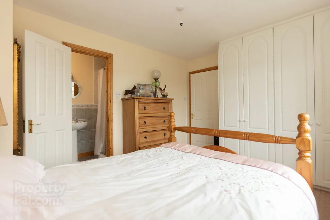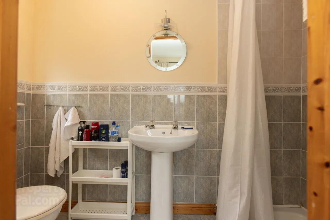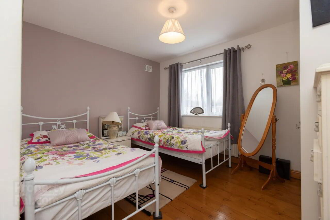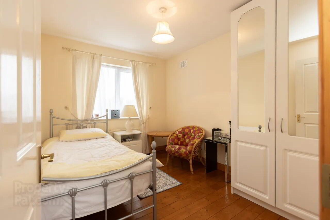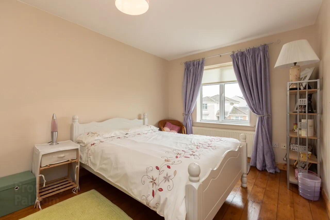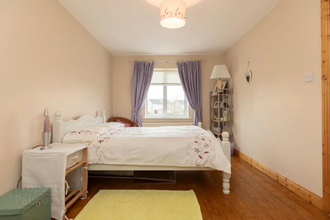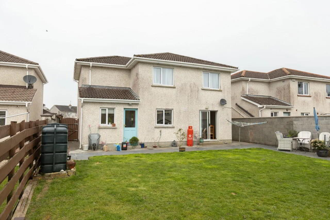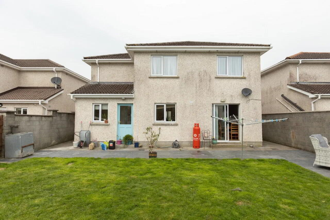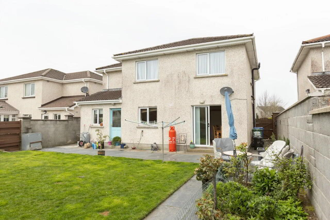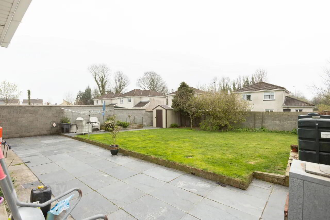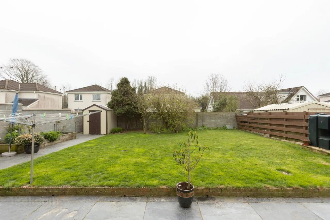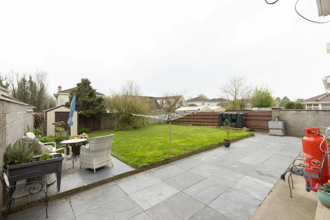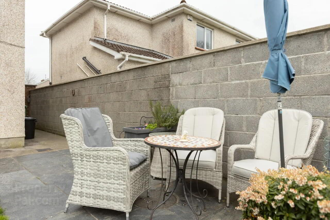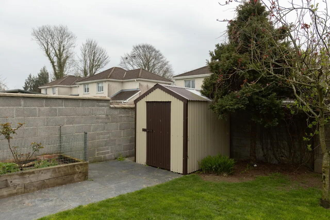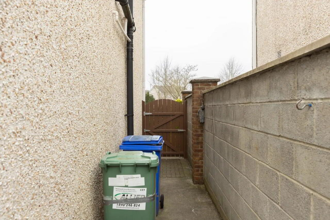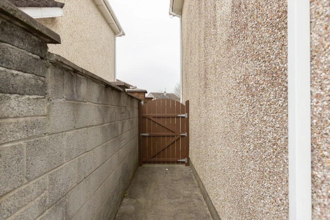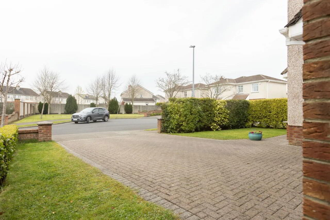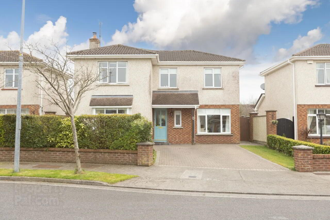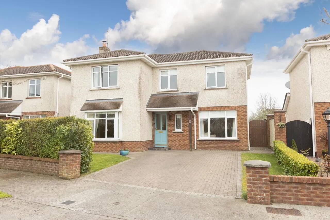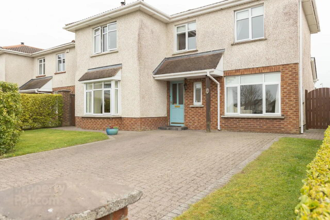14 The Moorings,
Mullingar, N91X7V0
4 Bed House
Asking Price €375,000
4 Bedrooms
3 Bathrooms
Property Overview
Status
For Sale
Style
House
Bedrooms
4
Bathrooms
3
Property Features
Tenure
Not Provided
Energy Rating

Property Financials
Price
Asking Price €375,000
Stamp Duty
€3,750*²
Property Engagement
Views All Time
107

Features
- Features:
- OFCH
- South facing rear garden
- Patio area
- garden tile laid in rear garden
- New water boiler
- Landscaped gardens
- Wall added in rear garden
- Built 2001
Stepping into the entrance hall with a tiled floor, detailed coving, lead to the generously proportioned living room that features carpeting, a bay window and a solid fuel stove. Double doors lead into the open-plan kitchen and dining area. The kitchen is fully fitted with solid wood cabinetry and a tiled backsplash, dining space includes patio doors onto the south-facing rear garden, with a tiled patio area and mature landscaping.
A separate utility room provides additional storage, plumbed for washer and dryer. A guest WC with tiled flooring and office complete the ground floor.
Upstairs, the carpeted landing leads to four well-appointed bedrooms. The primary bedroom, featuring fitted wardrobes and an en-suite bathroom with full tiling and a power shower. Three of the additional bedrooms benefit from solid wooden floors and fitted storage. The main family bathroom is bright and fully tiled, offering a bath, WC, and wash hand basin.
This home has been well maintained with recent upgrades including a new water boiler and landscaped gardens both front and rear, with a newly added boundary wall. Dual gated side entrances and a private, south-facing rear garden.
This impressive property ticks every box for family buyers and viewing is highly recommended to fully appreciate what this home has to offer. Entrance Hall 4.17m x 2.33m Tiled floor, coving, feature lighting
Guest WC 0.88m x 1.46m Tiled floor, wc, wash hand basin
Office 3.00m x 5.97m Carpet, tv point
Kitchen/Dining 6.39m x 4.07m Tiled floor, open plan area, fully fitted kitchen with tile back splash and solid wood, sliding patio door to rear garden
Living Room 5.02m x 3.87m Carpet, coving, feature lighting, bay window, tv point, solid fuel stove, double doors to dining room
Utility Room 2.98m x 1.81m Tiled flooring, counter top with sink, plumbed for washer/dryer, door to rerar garden
Landing 3.78m x 3.70m Carpet, hot press, attic access
Bedroom one 4.00m x 3.07m Carpet, fitted wardrobe, tv point
Ensuite 1.23m x 2.54m Tiled floor, wall tile, wc, wash hand basin, tiled pump shower
Bathroom 2.69m x 1.70m Tiled floor, wall tile, wc, wash hand basin, tiled bath
Bedroom two 3.32m x 3.63m Solid wood floor, fitted wardrobe
Bedroom three 3.26m x 2.62m Solid wood floor, fitted wardbrobe
Bedroom four 3.01m x 5.18m Solid wood floor
BER: C1
BER Number: 118349224
Energy Performance Indicator: 162.79
Mullingar is a busy town in Westmeath. It has a number of supermarkets and chain stores, as well as branches of the major banks. There are also several industrial estates, including the National Science Park. The town recently won a €25m Lidl Warehouse and distribution center which will employ between 100 and 150.
Mullingar lies near the national primary route N4, the main Dublin – Sligo road, 79 km (49 mi) from the capital. The N52 also connects Mullingar to the Galway-Dublin M6 motorway. The town is served by Bus Éireann, and Mullingar station provides commuter services to Dublin and InterCity trains to/from Sligo. The town has several primary schools and secondary schools.
BER Details
BER Rating: C1
BER No.: 118349224
Energy Performance Indicator: 162.79 kWh/m²/yr

