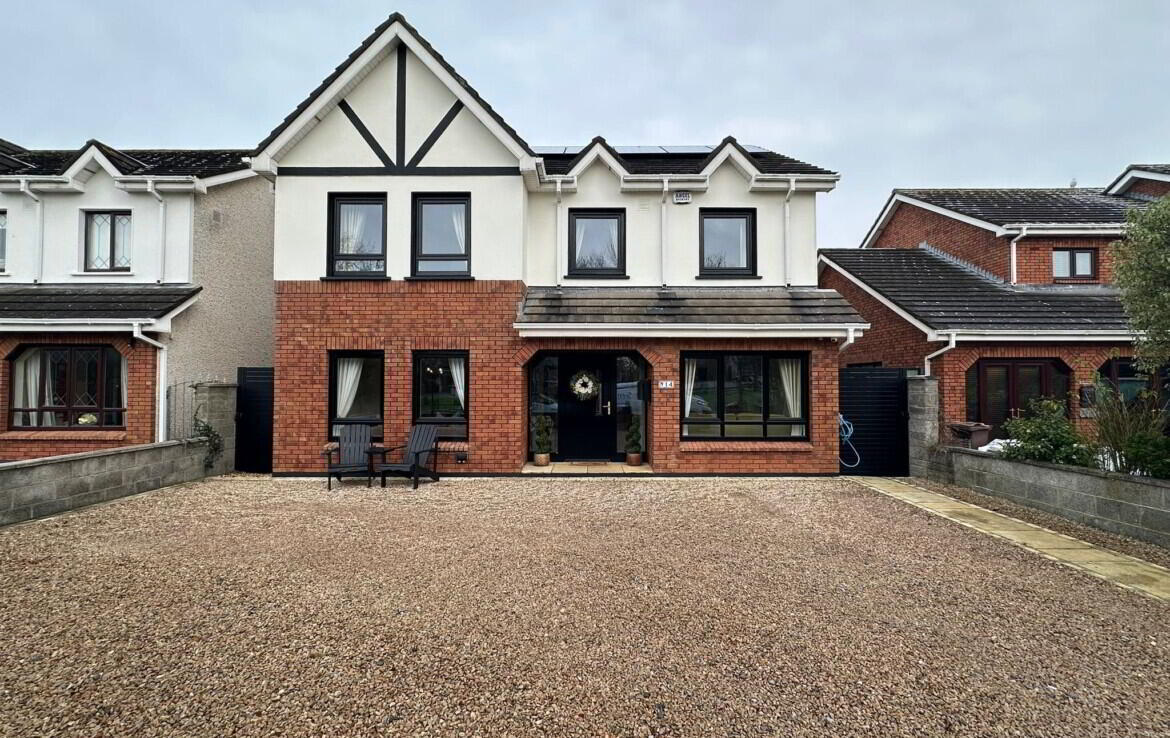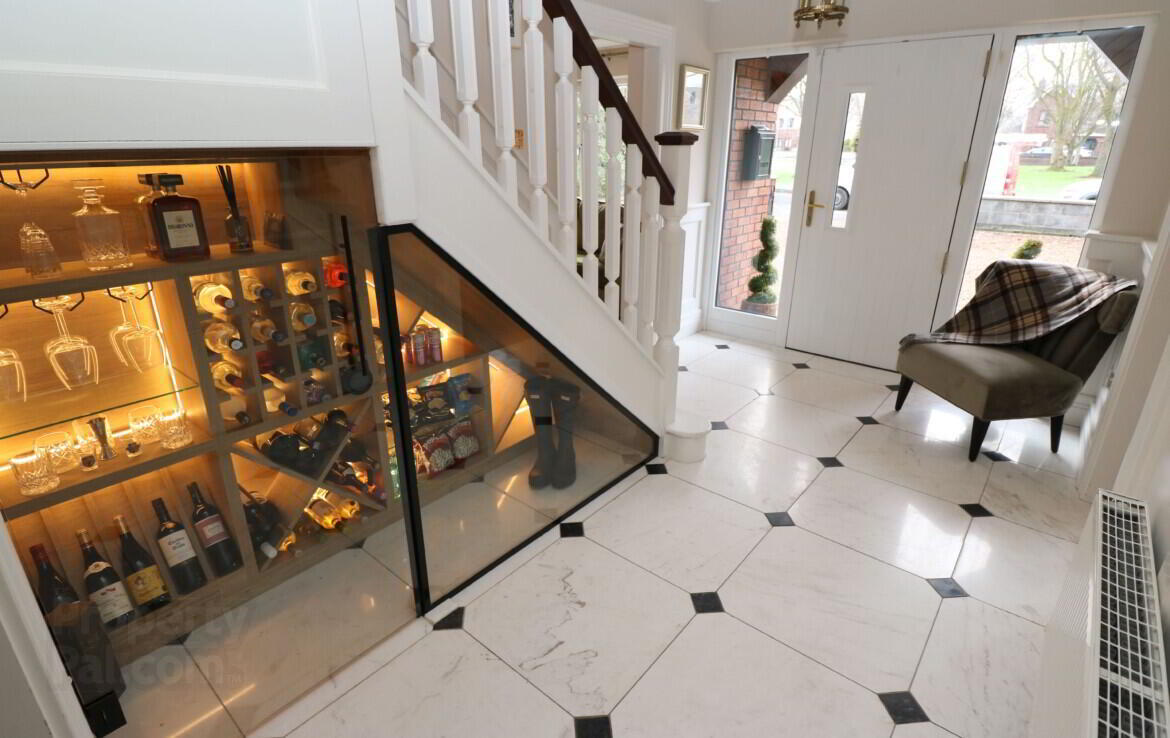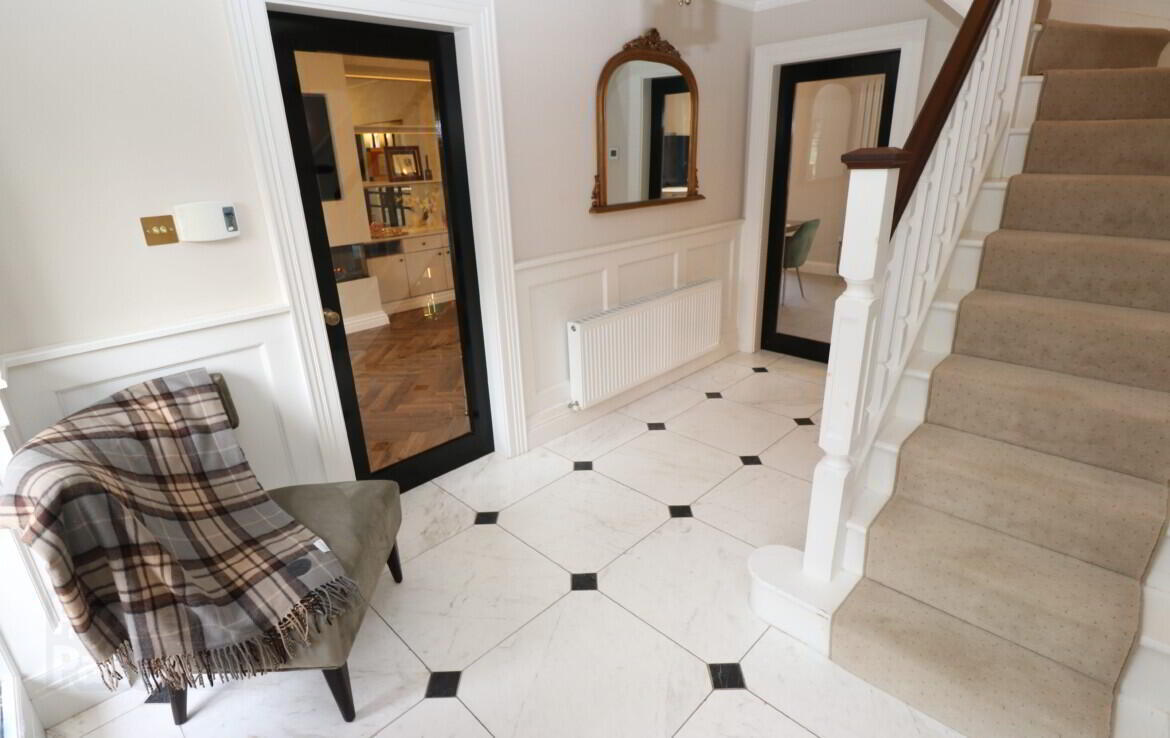


14 The Cloisters,
Bettystown, A92RD93
5 Bed Detached House
Price €525,000
5 Bedrooms
3 Bathrooms
Property Overview
Status
For Sale
Style
Detached House
Bedrooms
5
Bathrooms
3
Property Features
Tenure
Not Provided
Energy Rating

Property Financials
Price
€525,000
Stamp Duty
€5,250*²
Property Engagement
Views Last 7 Days
42
Views Last 30 Days
229
Views All Time
270

In every aspect this superbly appointed 5 bedroom detached residence is an ideal family home situated in the very sought after and tranquil setting of ”The Cloisters” in Bettystown. The property boasts deceptively spacious accommodation, extending to c. 135 sq.m. (c. 1,453 sq.ft.), that is well proportioned with bright and spacious living areas and is further complemented with large landscaped gardens to the front & rear. In addition to this, the property has seen many upgrades to its performance, with the installation of an Air Sourced Heat Pump, PV Panels and other measures throughout. Briefly, this is a quality home in a prime family location within easy access of schools, golf course, tennis club, Bettystown beach, train station, shopping & M1 and bus routes into Drogheda & Dublin City Centre. Viewing is highly recommended.
AMV – €525,000 – For Sale by Private Treaty
Features
5 Bedroom Detached Residence
Interiors extend to c. 135 sq.m. (c. 1,453 sq.ft.)
Air Sourced Heat Pump
Full Zones Climote Heating Controls
7.4 kwh Solar Panel System (energy generation)
Electric Car Charge Point
Full Length Side Shed with Ample Storage
Feature LED Exterior Lighting In Front & Back Garden
Custom Fit Built In Living Room Units With LED Lighting
Bespoke Under Stairs Unit
Panoramic Electric Fire
PVC Glazing Throughout
Upgraded Attic & Wall Insulation
Panelling to Hall, Stairs & 1st Floor
Private Rear Aspect
East Facing Rear Orientation
Ample Off-Street Parking
Overlooking Green Area
Garden Shed – Roller Shutter
Fully Alarmed
CCTV Security Cameras
Accommodation
Entrance Hallway (2.54m x 4.21m)
Reception Room (2.51m x 3.42m)
Living Room (3.57m x 4.75m)
Dining Area (3.05m x 3.12m)
Kitchen (2.98m x 3.81m) (2.10m x 1.89m)
Utility Room (2.42m x 1.25m)
Guest WC (0.85m x 2.36m)
1st Floor
Landing
Bedroom 1 (3.31m x 3.77m)
En Suite (1.17m x 1.75m)
Bedroom 2 (3.56m x 4.07m)
Bedroom 3 (3.32m x 2.67m)
Bedroom 4 (1.56m x 1.14m) (2.21m x 2.56m)
Bedroom 5 (2.65m x 1.91m)
Main Bathroom (2.15m x 1.61m)
Building Energy Rating
BER: A2
BER No. 103921318
Energy Performance Indicator: 35.08 kWh/m²/yr
Viewing Details
Strictly by appointment with the sole selling agent.
BER Details
BER Rating: A2
BER No.: 103921318
Energy Performance Indicator: Not provided


