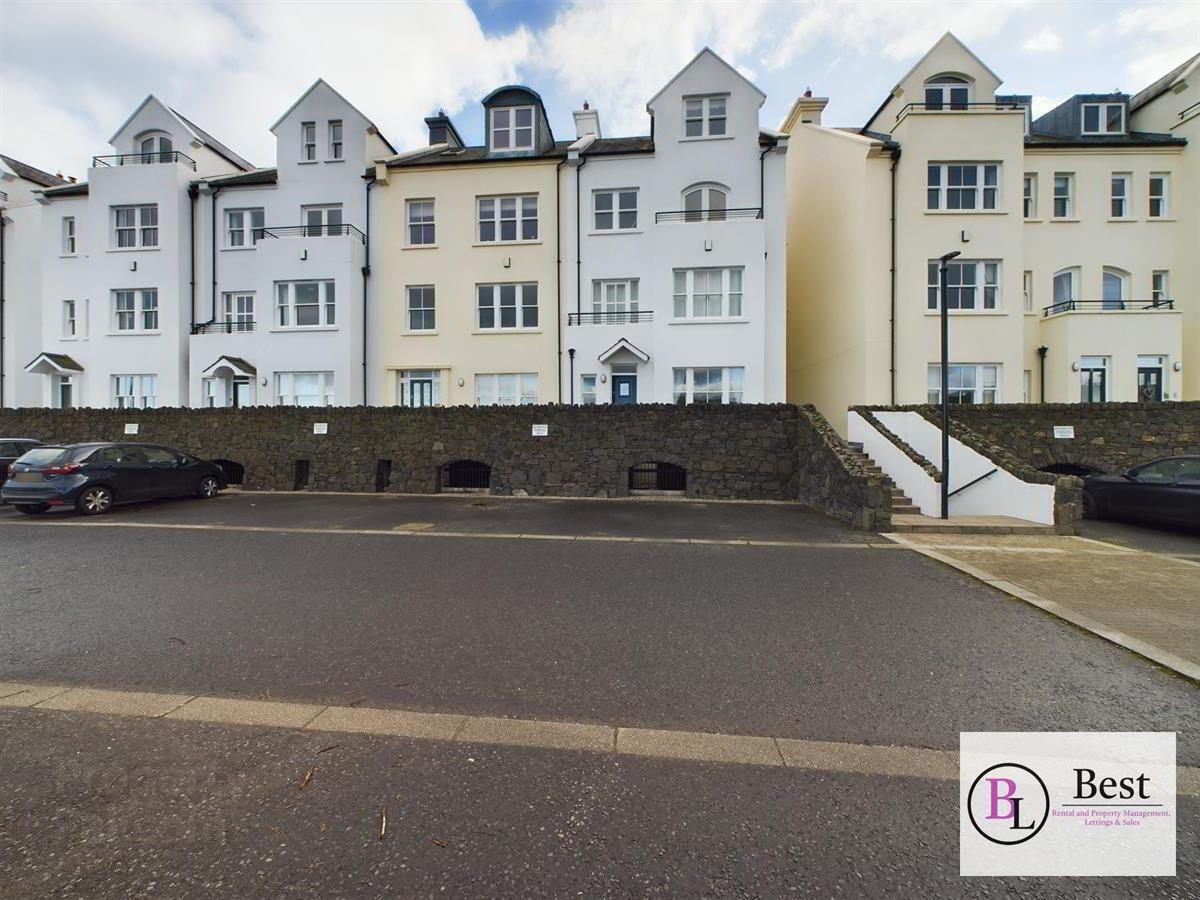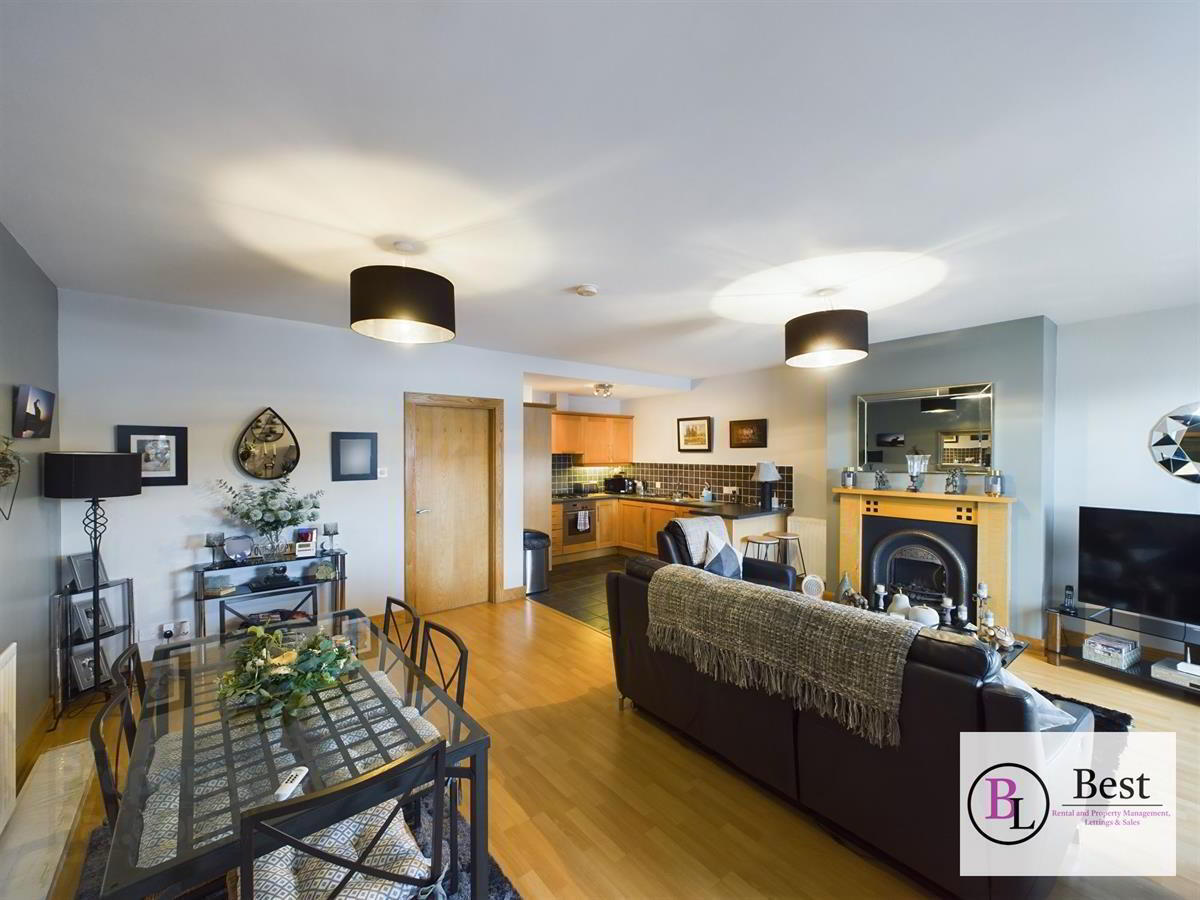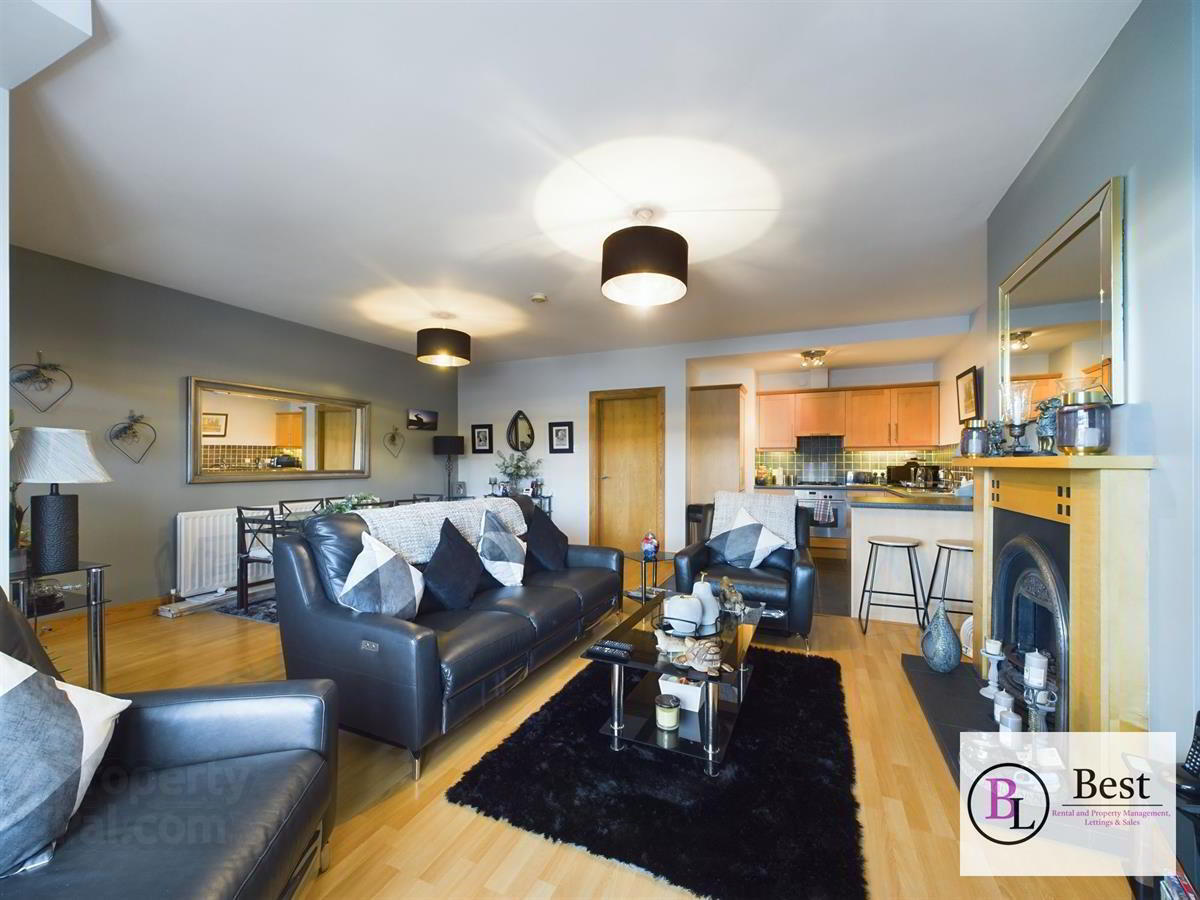


14 The Bay Apartments,
Ballymena, BT44 0PE
2 Bed Apartment
Offers Around £199,950
2 Bedrooms
2 Bathrooms
1 Reception
Property Overview
Status
For Sale
Style
Apartment
Bedrooms
2
Bathrooms
2
Receptions
1
Property Features
Tenure
Not Provided
Energy Rating
Broadband
*³
Property Financials
Price
Offers Around £199,950
Stamp Duty
Rates
£1,372.56 pa*¹
Typical Mortgage
Property Engagement
Views All Time
2,835
 A beautiful apartment directly on the Causeway Coastal Route
A beautiful apartment directly on the Causeway Coastal RouteThe front of the apartment overlooks beach and green countryside
Generous open plan living, kitchen, dining
Two double bedrooms
Master en suite and also opens to rear courtyard
Family bathroom
Plenty of storage
Must be viewed to appreciate the quality accommodation on offer
Entrance hall
Laminate wood flooring. Glazed panel internal door opening to
Kitchen/lounge w: 7.89m x l: 0m (w: 25' 11" x l: )
Living Kitchen Dining space. Beautiful spacious room giving three different areas for living in and a window framing the most beautiful scenery outside.
Living area. Fireplace with black cast iron inset, black hearth and gas fire. Plenty of seating room with outstanding views, while sitting, across the Beach, The Bay and the hills above.
Space for dining table.
Laminate wood Flooring
Kitchen - excellent range of high and low level units, laminate work surfaces. Gas four ring hob, matching stainless steel under oven and extraction above. Integrated fridge freezer and dishwasher.
Black tiled flooring
Rear hall
Laminate wood flooring. Two large storage cupboards with lots of space.
One housing gas boiler - newly replaced last year.
Bedroom 1 w: 4.88m x l: 0m (w: 16' x l: )
A great size master bedroom with laminate wood flooring. Patio door leads to rear courtyard.
En-suite w: 1.95m x l: 1.8m (w: 6' 5" x l: 5' 11")
White suite comprising low flush WC, pedestal wash hand basin, Corner shower with thermostatically controlled shower. Floor to ceiling tiling with feature mosaic pattern.
Bedroom 2 w: 3.01m x l: 3.59m (w: 9' 11" x l: 11' 9")
great size room with laminate wood flooring. Further built in storage
Bathroom w: 2.35m x l: 0m (w: 7' 9" x l: )
white suite comprising low flush WC, pedestal wash hand basin, panelled bath. Tiled walls with attractive feature design and tiled flooring.
Outside
Ample parking for both residents and visitors to the front.
Allocated underground parking also for each apartment suitable for cars, small boat etc.
Well maintained building - lots of money invested in external upkeep in recent years
Village community lifestyle.
Beach and exceptional walks on your doorstep
Outstanding views to rival anywhere in the world.
PLEASE NOTE: We have not tested any appliances or systems at this property. Every effort has been taken to ensure the accuracy of the details provided and the measurements and information given are deemed to be accurate however all purchasers should carry out necessary checks as appropriate and instruct their own surveying/ legal representative prior to completion.





