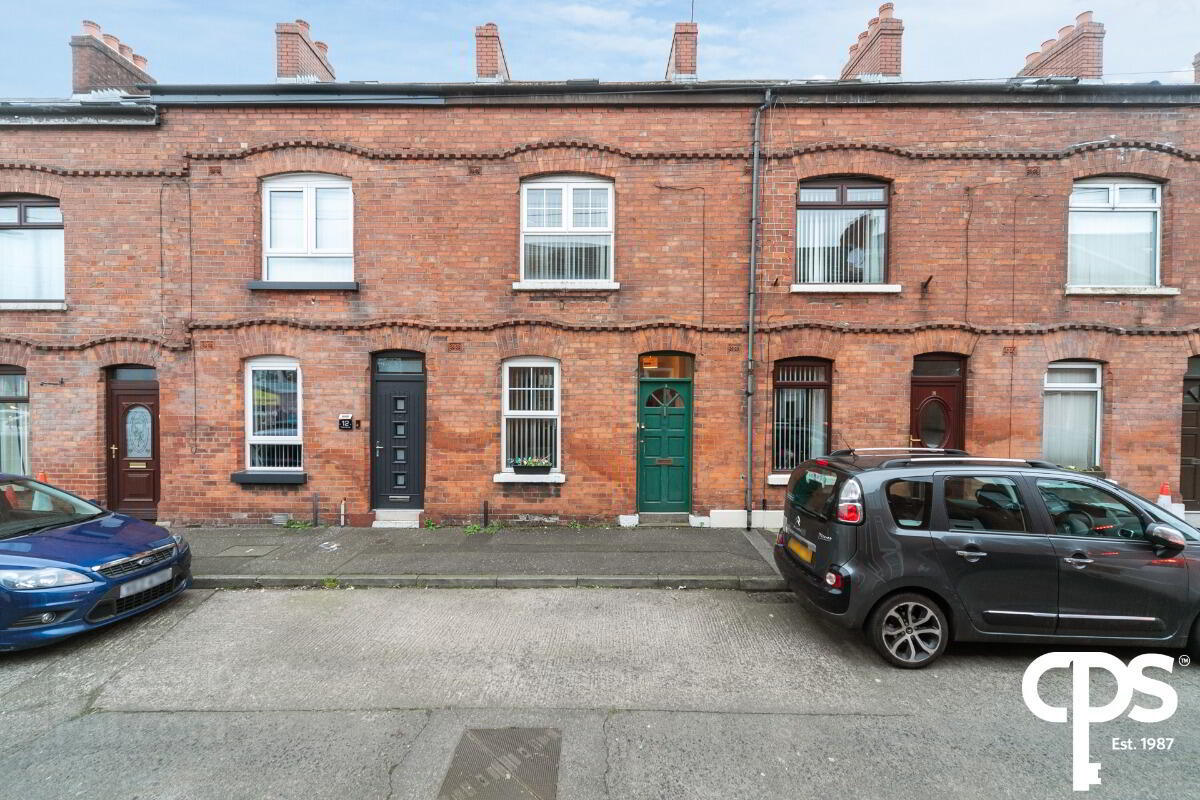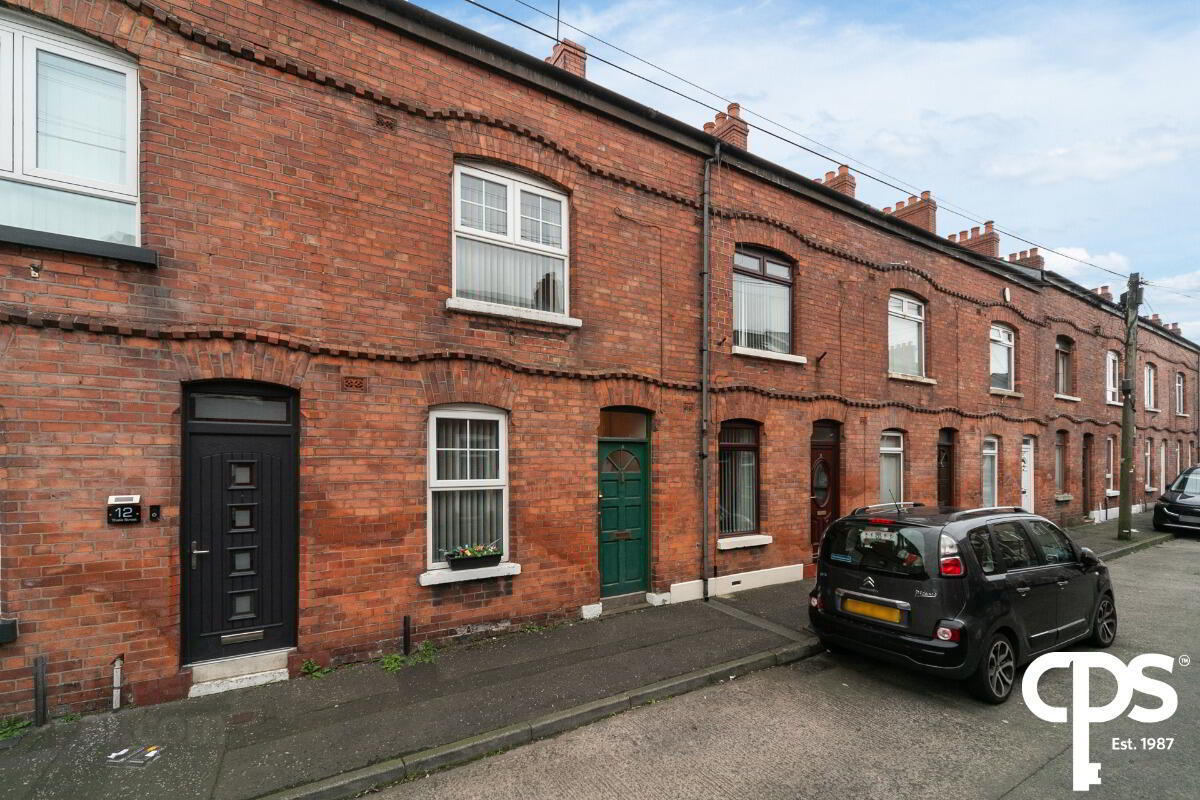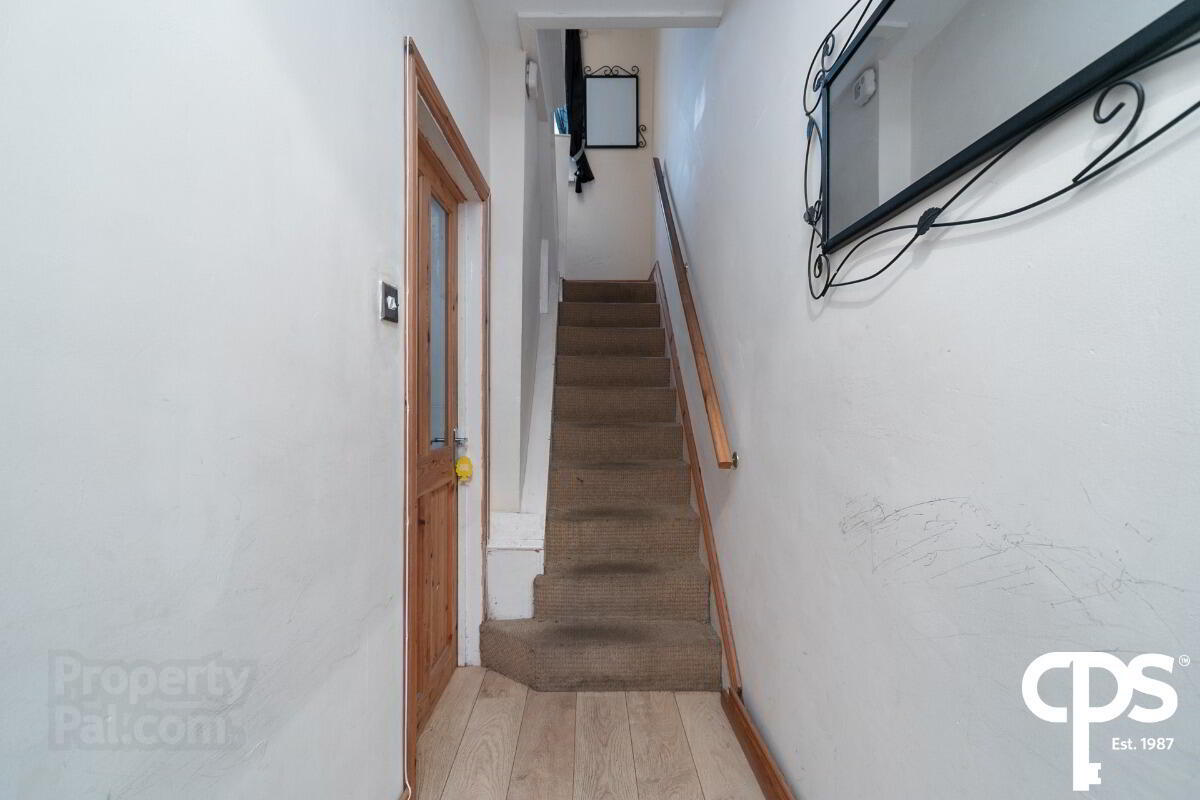


14 Thalia Street,
Belfast, BT12 5PT
2 Bed Mid-terrace House
Price £109,950
2 Bedrooms
1 Bathroom
1 Reception
Property Overview
Status
For Sale
Style
Mid-terrace House
Bedrooms
2
Bathrooms
1
Receptions
1
Property Features
Tenure
Not Provided
Heating
Oil
Broadband
*³
Property Financials
Price
£109,950
Stamp Duty
Rates
£682.35 pa*¹
Typical Mortgage
Property Engagement
Views All Time
1,678

CPS are delighted to welcome 14 Thalia Street, Belfast to the open market. This spacious 2-bedroom home is located in the South of the city just off the convenient Donegall Road. The area is only a short distance from the city centre, both the City & Royal Victoria Hospitals and Queens University. The location would offer extensive transport networks from the new Belfast Central Station.
The home itself spans over three storeys. The ground floor has an open plan living / dining are and fitted kitchen. The first floor has a double bedroom and a spacious main bathroom with the second floor boasting the second bedroom.
Features:
- Mid-Terraced
- Two Bedroom
- Oil Fired Central Heating
- Double Glazing Throughout
- Convenient Location
- Ideal Investment
- Perfect First Home
Accommodation
Living Area / Dining - 2.72m x 6.82m
Open-plan living / dining area with laminated wooden effect flooring throughout complimented by neutral décor.
Kitchen - 3.2m x 2.09m
Laminated tiled effect flooring with tiled surround. Units high and low, oven 4 ring hob and access to the rear.
First Floor
Main Bedroom – 3.2m x 3.6m
Solid wooden flooring double room with neutral décor.
Bathroom – 2.37m x 2.74m
This bathroom boasts a three-piece suite comprising of a bath with overhead shower, WC and wash hand basin.
Second Floor
Bedroom 2 – 3.8m x 3.1m
This double room with neutral décor boasts a skylight window with mountain views.
Exterior
Enclosed yard to the rear.





