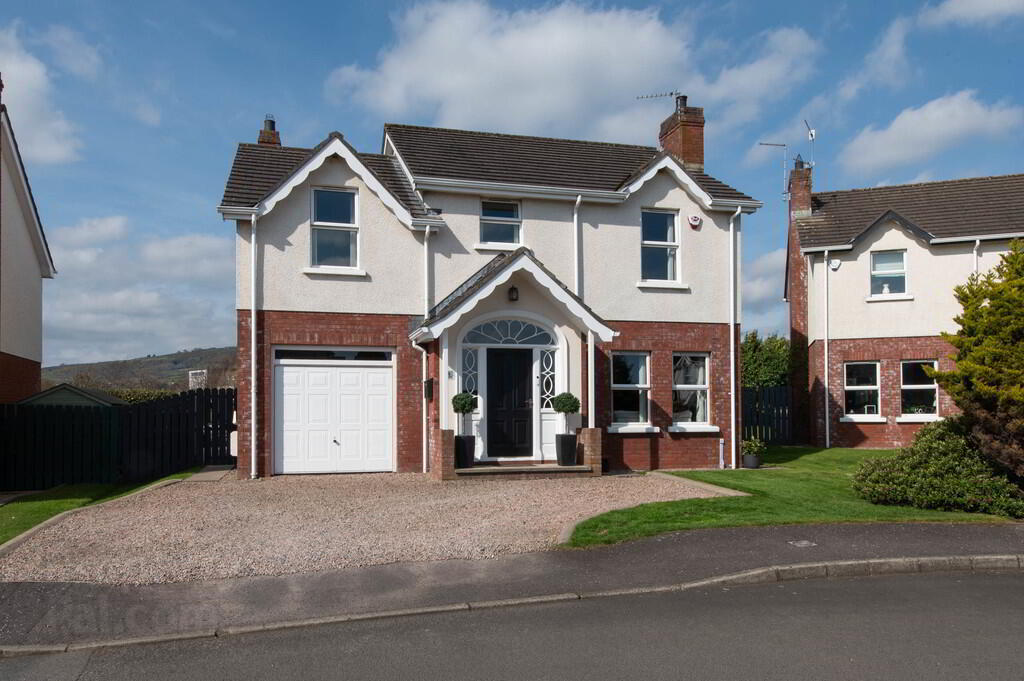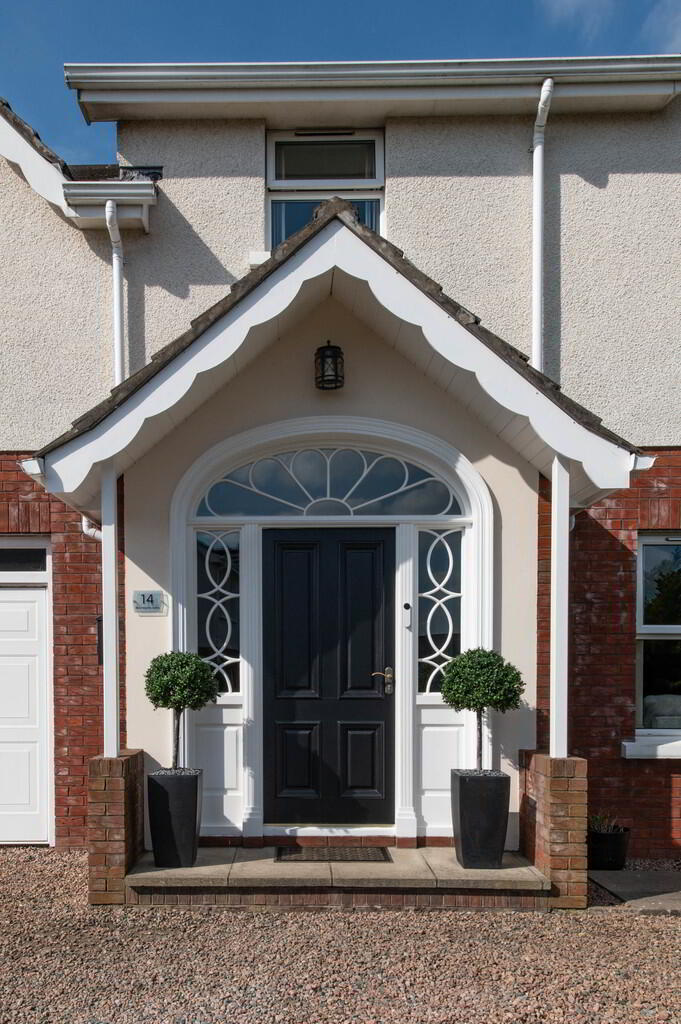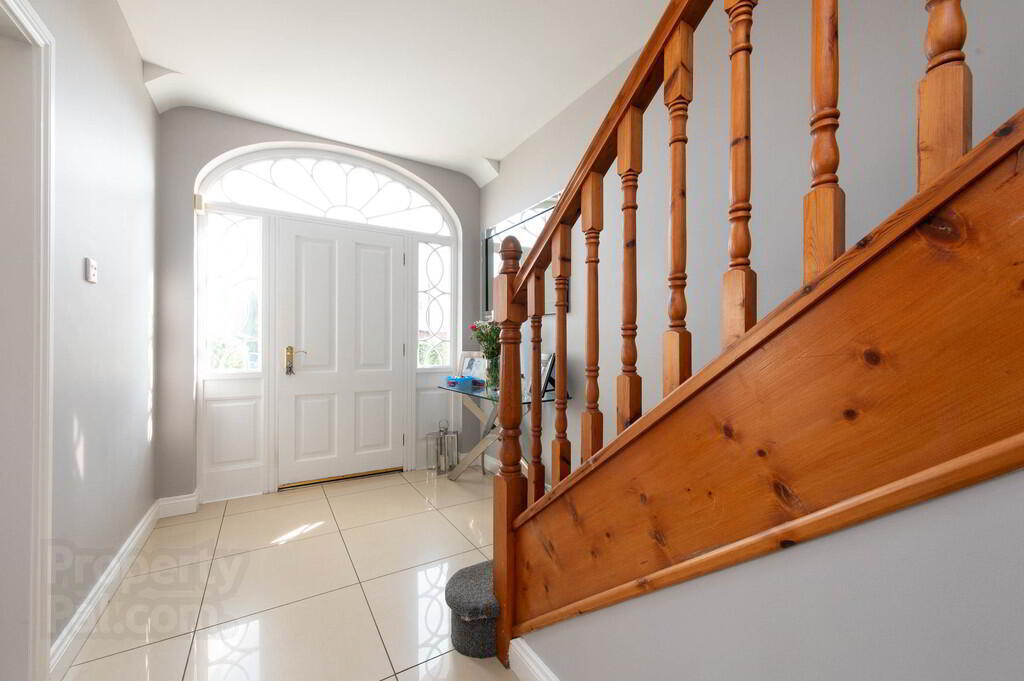


14 Shorelands Gardens,
Greenisland, Carrickfergus, BT38 8WR
4 Bed Detached House
Offers Over £349,950
4 Bedrooms
2 Receptions
Property Overview
Status
For Sale
Style
Detached House
Bedrooms
4
Receptions
2
Property Features
Tenure
Not Provided
Energy Rating
Broadband
*³
Property Financials
Price
Offers Over £349,950
Stamp Duty
Rates
£2,015.72 pa*¹
Typical Mortgage
Property Engagement
Views All Time
3,142

Features
- Red bricked detached property in popular residential development
- 4 Bedrooms (1 ensuite shower room)
- Lounge with laminate wood flooring with double doors to:
- Modern fitted kitchen with casual lounge/ dining area
- Luxury white bathroom suite
- Sunroom
- Double glazing in uPVC frames
- Gas fired central heating
- Integral garage
- Open aspect to the rear/ views of Knockagh
This contemporary detached home offers spacious living with a light-filled sunroom, perfect for enjoying the open aspect to the rear. Located in a sought-after modern development, the property boasts stylish interiors, a generous garden, and a spacious layout ideal for family living. Just a short distance from the Loughshore, you'll have access to scenic walking paths and beautiful waterfront views. With easy access to local amenities and transport links, this is a must-see property! Book your viewing today!
GROUND FLOORRECEPTION HALL Polished tiled flooring
CLOAKS Low flush W/C, pedestal wash hand basin
LOUNGE 15' 8" x 11' 9" (4.78m x 3.58m) Laminate wood flooring, double doors to
KITCHEN 30' 8" x 9' 9" (9.35m x 2.97m) Modern fitted kitchen with range of high and low level units, round edge worksurfaces, stainless steel sink unit with mixer tap and vegetable sink, built in double oven, built in dishwasher, built in hob, stainless steel extractor fan, polished tiled flooring, casual dining area
SUNROOM 13' 2" x 10' 1" (4.01m x 3.07m) Views of Knockagh, French doors to rear
FIRST FLOOR
LANDING Walk in cupboard
BEDROOM (1) 19' 1" x 10' 0" (at max) (5.82m x 3.05m) Wired for flat screen
ENSUITE Low flush W/C, wall hung wash hand basin, corner glazed shower unit with controlled shower, heated towel rail, ceramic tiled flooring, tiling
BEDROOM (2) 13' 0" x 9' 9" (3.96m x 2.97m) Views of Belfast Lough
BEDROOM (3) 11' 8" x 11' 7" (3.56m x 3.53m) Views of Knockagh, built in wardrobe
BEDROOM (4) 9' 5" x 8' 9" (at max) (2.87m x 2.67m) Including built in wardrobe
OUTSIDE Front in stone driveway, lawn, plants and shrubs
Side: external charging point
Rear in paved patio area, in lawn, open aspect to rear
INTREGAL GARAGE 16' 2" x 10' 1" (4.93m x 3.07m)




