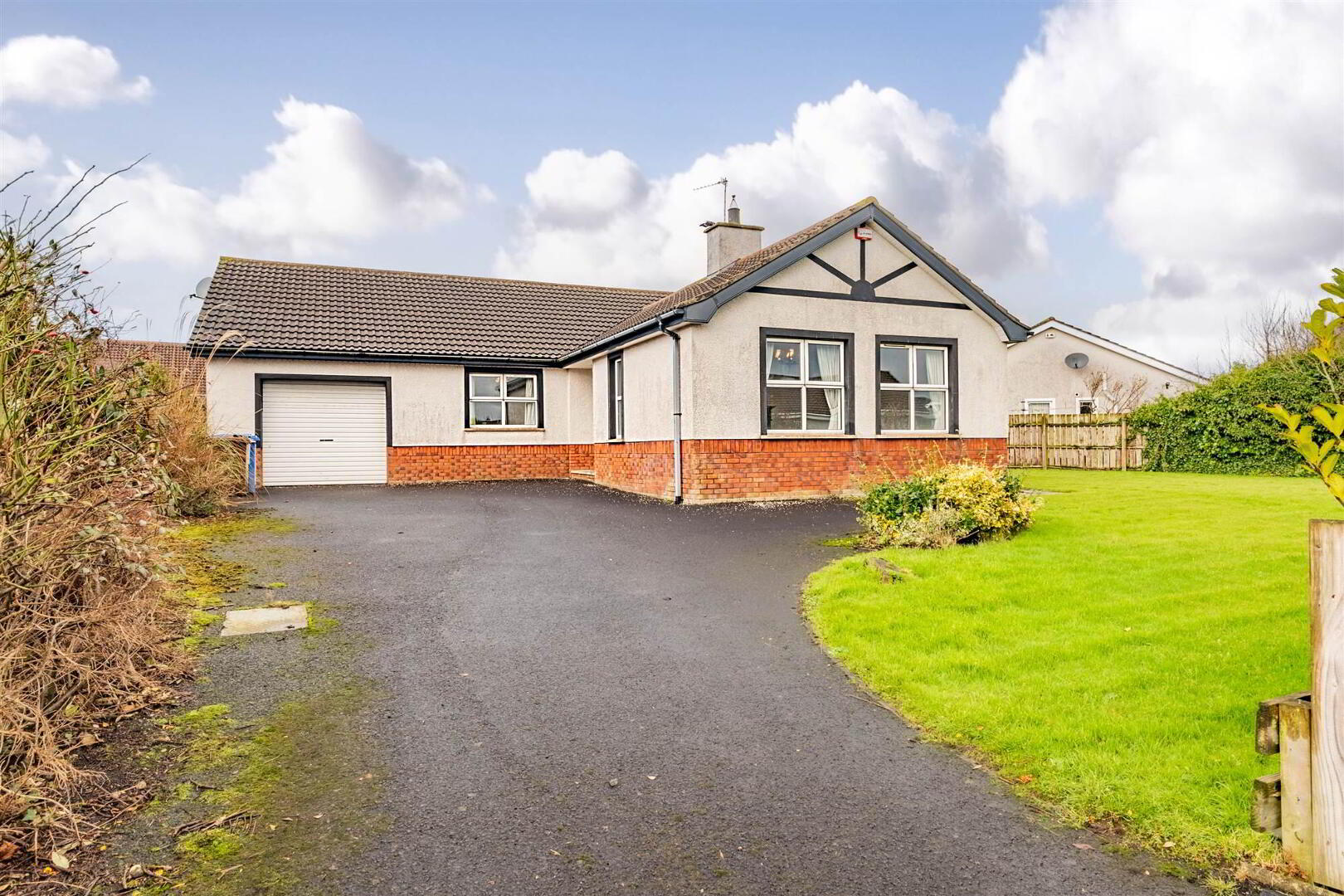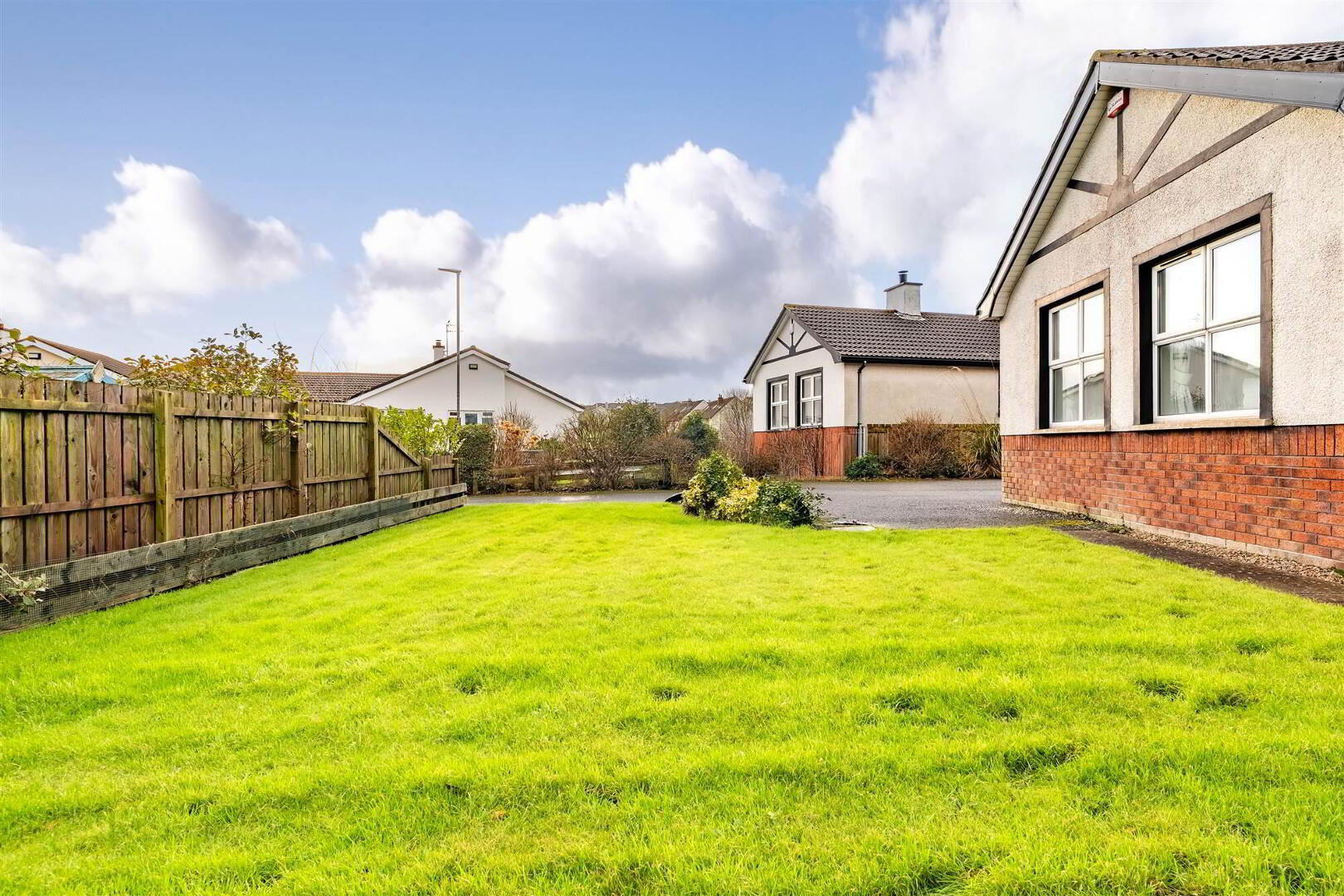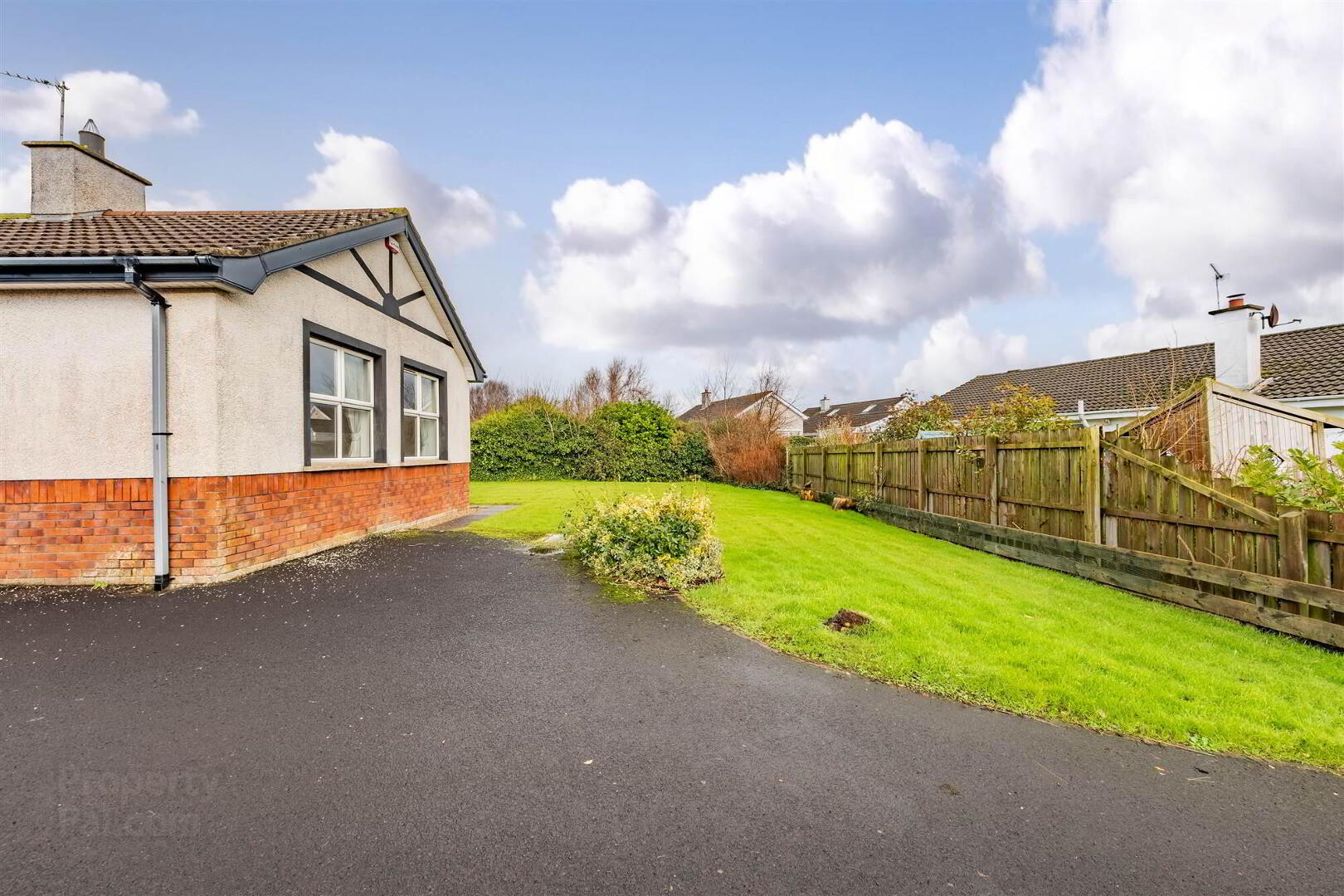


14 Rossmore Park,
Portrush, BT56 8JD
3 Bed Detached Bungalow
Offers Over £259,950
3 Bedrooms
1 Reception
Property Overview
Status
For Sale
Style
Detached Bungalow
Bedrooms
3
Receptions
1
Property Features
Tenure
Not Provided
Energy Rating
Broadband
*³
Property Financials
Price
Offers Over £259,950
Stamp Duty
Rates
£1,519.62 pa*¹
Typical Mortgage
Property Engagement
Views All Time
2,374

Features
- Oil Fired Central Heating
- PVC Double Glazed Windows
- Integral Garage
- Large Garden To Rear & Side
- Very Popular Residential Area
A delightful three bedroom detached bungalow occupying a generously proportioned site on the very much sought after Rossmore Park area of Portrush. Internally, the property has well laid out accommodation and would be ideally suited for those looking for a family or retirement home in this beautiful part of the North Antrim coastline. Externally the property benefits from a generous garden with well manicured lawns to front, side and rear. Located in the popular seaside resort of Portrush, the property benefits from being on the doorstep of this seaside resorts many fine attractions including championship golf courses, beaches and an excellent choice of well known restaurants. The selling agent strongly recommends early internal appraisal.
Ground Floor
- ENTRANCE HALL:
- With hot press, cloaks cupboard and laminate wood floor.
- LOUNGE:
- 5.54m x 4.19m (18' 2" x 13' 9")
With Mahogany surround fireplace with cast iron inset with tiled hearth and laminate wood floor. - KITCHEN:
- 6.48m x 4.11m (21' 3" x 13' 6")
With bowl and half stainless steel sink unit, high and low level built in units with tiling between, integrated ceramic hob, stainless steel ‘Bosch’ oven, concealed extractor fan above, integrated fridge, saucepan drawers, leaded glass display cabinets, broom cupboard, corner shelving, breakfast bar with seating for two people, wiring for wall lights, tiled floor and PVC French doors leading to rear garden. - UTILITY ROOM:
- 2.46m x 1.73m (8' 1" x 5' 8")
With single drainer stainless steel sink unit, plumbed for automatic washing machine, space for tumble dryer, tiled floor and pedestrian door leading to garage. - BEDROOM (1):
- 4.06m x 4.04m (13' 4" x 13' 3")
With built in furniture consisting of two double wardrobes, two single wardrobes, dressing table, mirror, chest of drawers and over head storage. - ENSUITE SHOWER ROOM:
- Ensuite off with w.c., wash hand basin with tiled splashback, fully tiled walk in shower cubicle with electric shower, extractor fan and tiled floor.
- BEDROOM (2):
- 3.76m x 3.71m (12' 4" x 12' 2")
- BEDROOM (3):
- 3.25m x 3.2m (10' 8" x 10' 6")
- BATHROOM:
- With white suite comprising w.c., wash hand basin, fully tiled walk in shower cubicle with electric shower, bath with tiled surround, half tiled walls and extractor fan.
Outside
- Tarmac driveway leading to integral garage 18’2 x 11’8 with roller door with light, power points and boiler. Garden to rear is laid in lawn with paved patio area and paved path. Additional garden to side, laid in lawn leading to front garden with established hedging and shrubbery. Light to front.
Directions
Heading out of Portrush towards Coleraine on the Ballywillan Road, take your second right into Girona Avenue. Take your first left into Carneybaun Park and then second right into Rossmore Park. No. 14 will be located at the top end on your right hand side.



