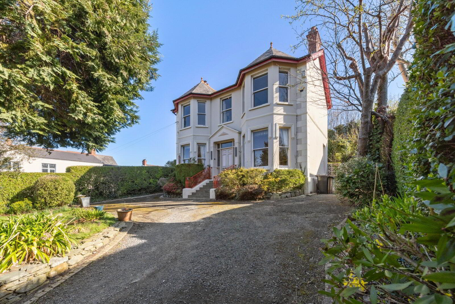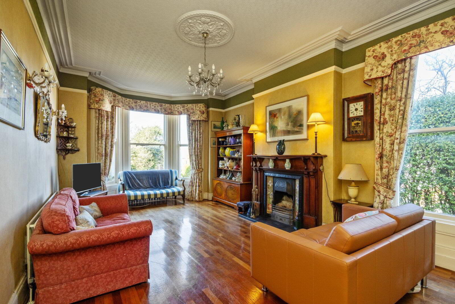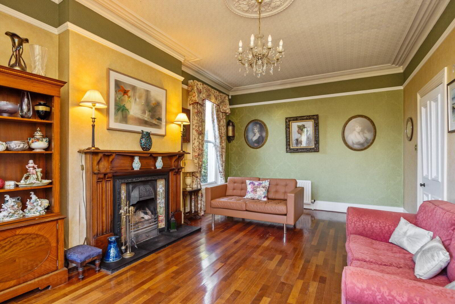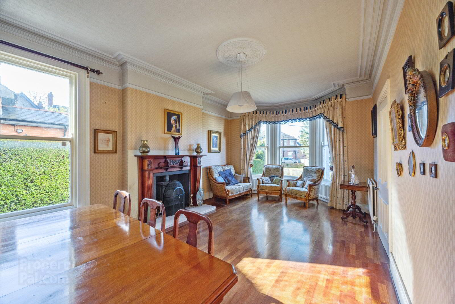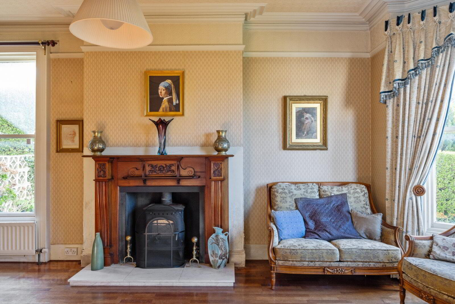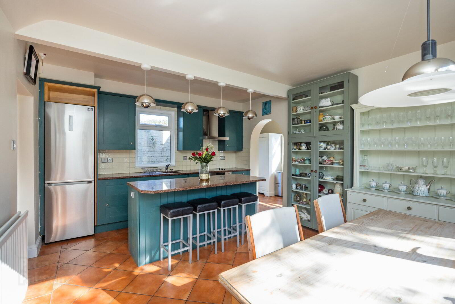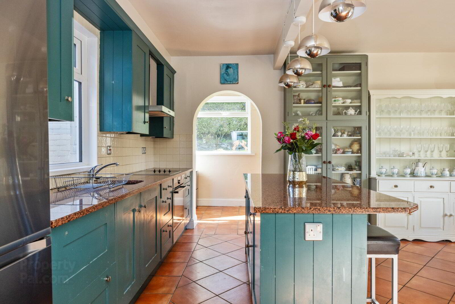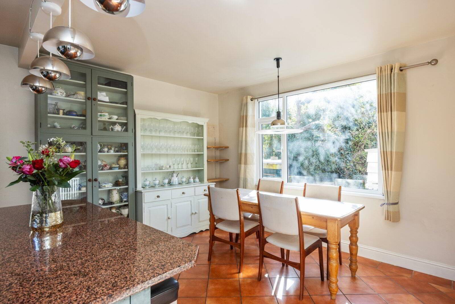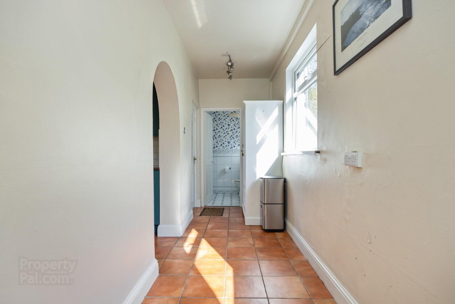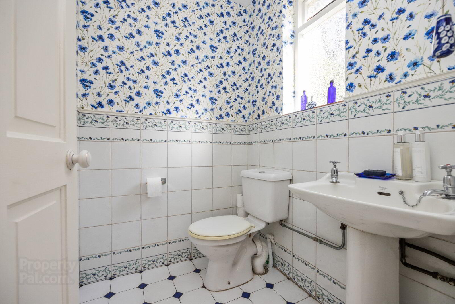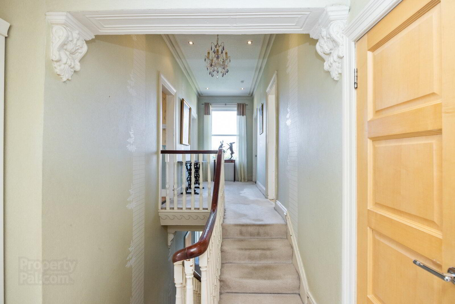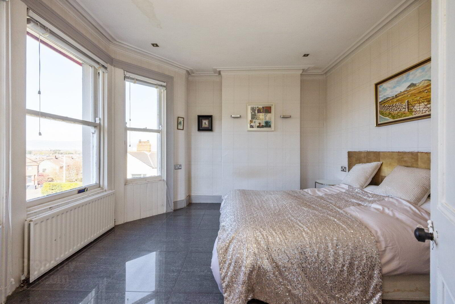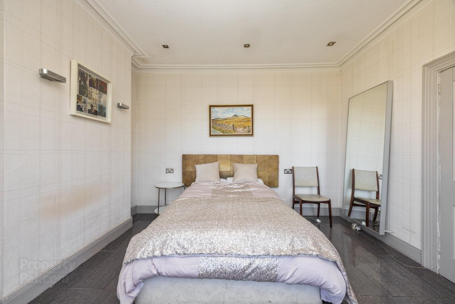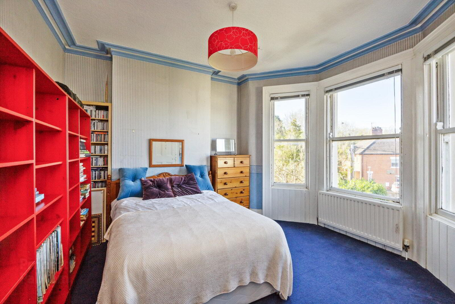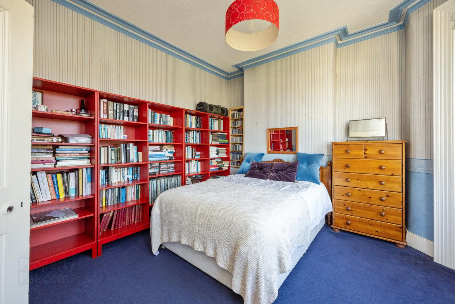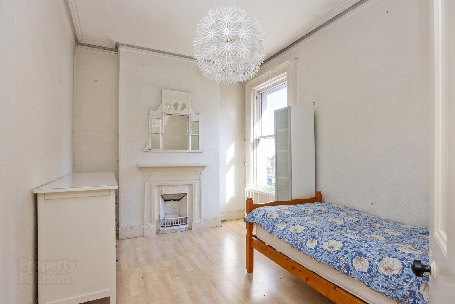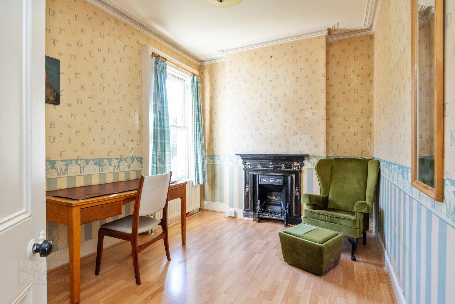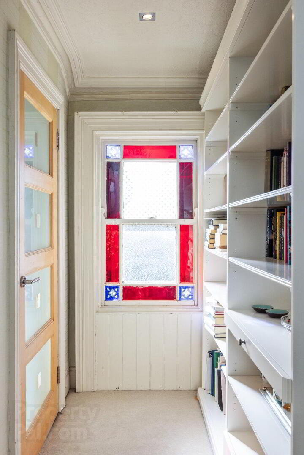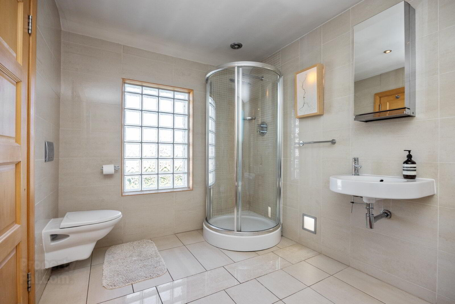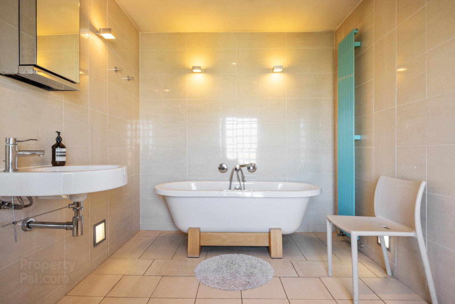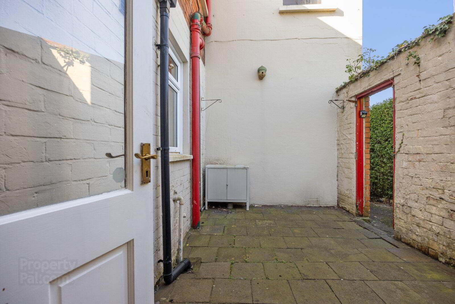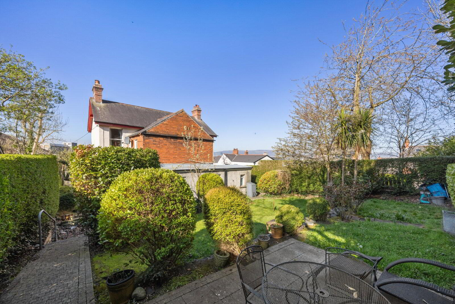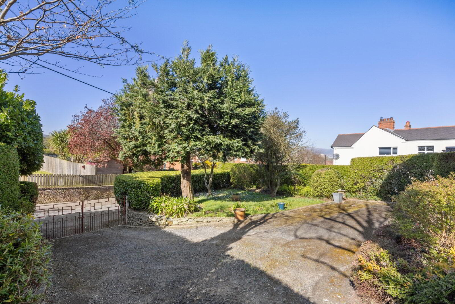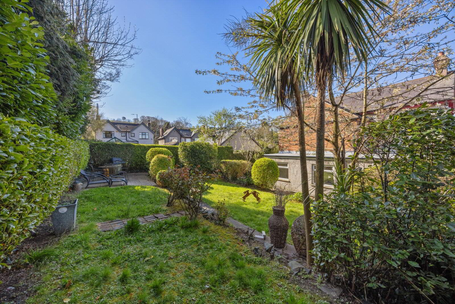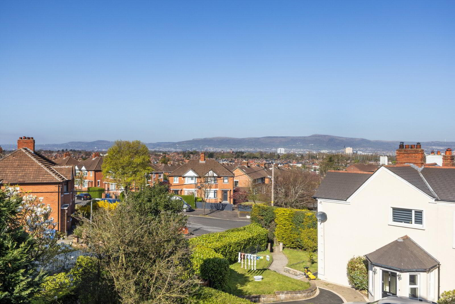14 Rosetta Road East,
Belfast, BT6 0LP
4 Bed Detached House
Asking Price £500,000
4 Bedrooms
2 Bathrooms
3 Receptions
Property Overview
Status
For Sale
Style
Detached House
Bedrooms
4
Bathrooms
2
Receptions
3
Property Features
Tenure
Not Provided
Energy Rating
Broadband
*³
Property Financials
Price
Asking Price £500,000
Stamp Duty
Rates
£2,877.90 pa*¹
Typical Mortgage
Legal Calculator
In partnership with Millar McCall Wylie
Property Engagement
Views All Time
6,904
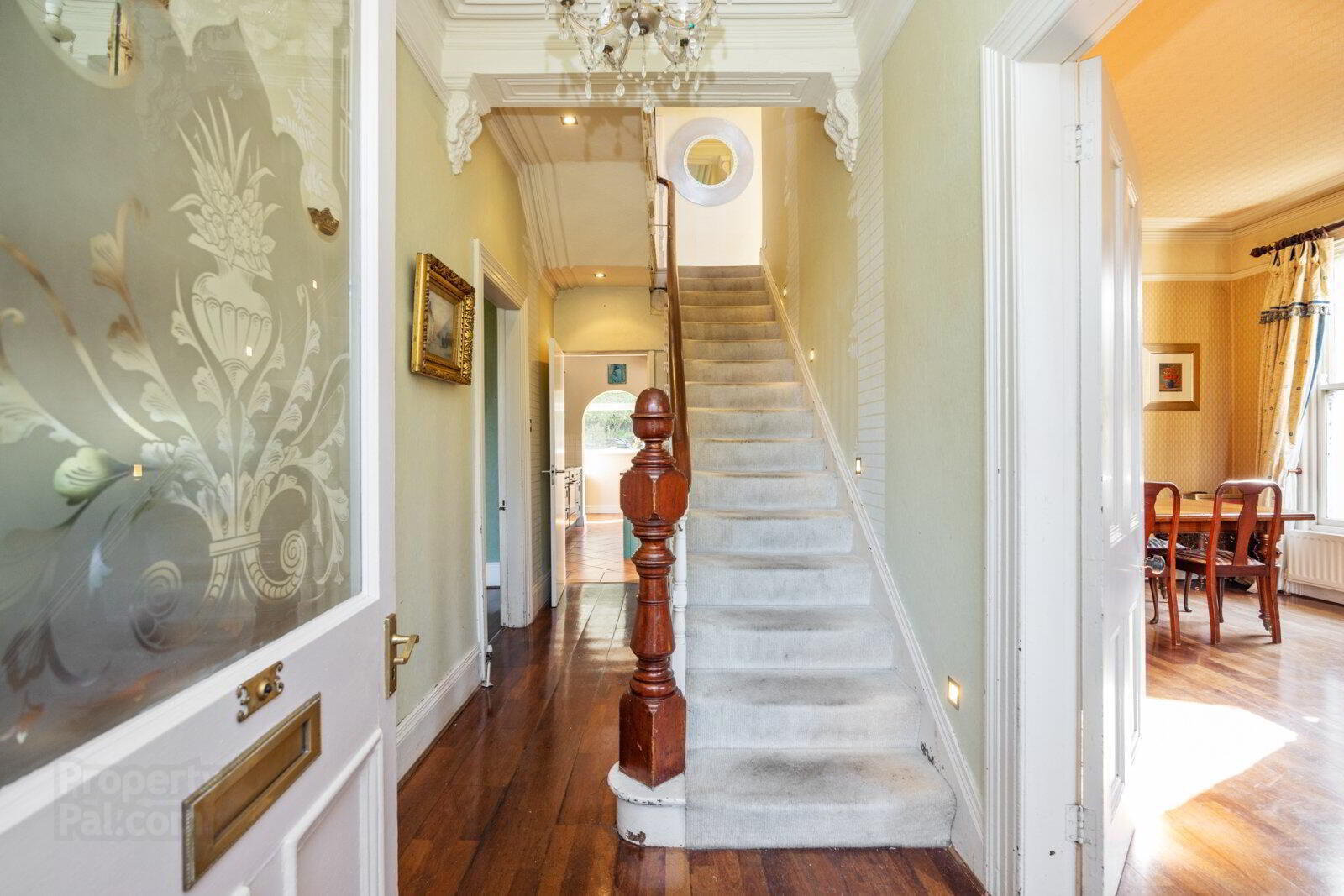
Features
- Magnicent detached family home in most popular and convenient location
- Excellent proximity to leading schools, village-type shops and recreational facilities
- Two fabulous reception rooms to the front, each with feature fireplaces and bay windows
- Modern kitchen with granite worktops, breakfast bar and snug sitting area
- Utility room with cloakroom and WC
- First floor study/luggage room
- Four bright and spacious bedrooms
- Driveway parking for multiple vehicles, mature and generous gardens with views to the City
- Mains gas central heating
- Entrance Porch
- Mosaic tiled floor, wooden and glazed inner doors to:
- Reception Hall
- Wood strip flooring
- Living/Dining Room
- 6.78m x 3.89m (22'3" x 12'9")
Matching flooring, ceiling rose, cornicing and picture rail, feature fireplace with marble hearth - Family Room
- 6.78m x 3.89m (22'3" x 12'9")
Matching flooring, ceiling rose, cornicing and picture rail, feature fireplace with slate hearth - Kitchen & Snug
- 4.95m x 3.86m (16'3" x 12'8")
Excellent range of units, granite work tops, inset sink with mixer taps, integrated oven and four ring electric hob, extractor hood. Matching island unit with breakfast bar. - Utility/Rear Porch
- 4.95m x 3.86m (16'3" x 12'8")
Shelved pantry, access to rear - WC
- Low flush suite
- First Floor Return
- Airing cupboard with gas boiler
- Bathroom
- 3.58m x 2.34m (11'9" x 7'8")
Fully tiled modern suite comprising WC, wash hand basin, shower cubicle and heated towel rail - Study
- 2.36m x 1.17m (7'9" x 3'10")
Access to roofspace - First Floor
- Bedroom 1
- 3.89m x 3.84m (12'9" x 12'7")
Porcelain tiled floor, cornice ceiling and spotlights - Bedroom 2
- 3.9m x 3.84m (12'10" x 12'7")
Cornice ceiling - Bedroom 3
- 3.9m x 2.82m (12'10" x 9'3")
Cornice ceiling, wood effect flooring, decorative fireplace - Bedroom 4
- 3.89m x 2.82m (12'9" x 9'3")
Cornice ceiling, wood effect flooring, decorative fireplace - Outside
- Entrance gates to ample parking and turning area. Mature front and enclosed rear gardens in lawns with plants, trees and shrubs. Enclosed rear yard and terrace’d areas.


