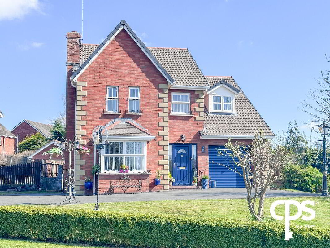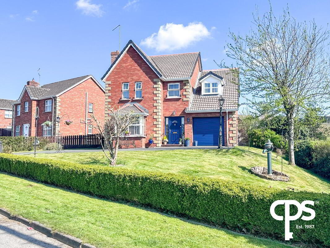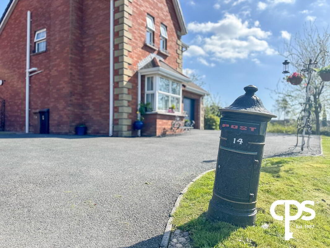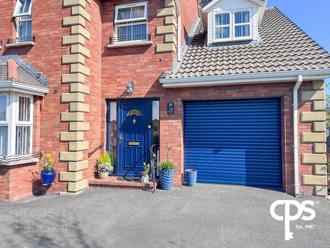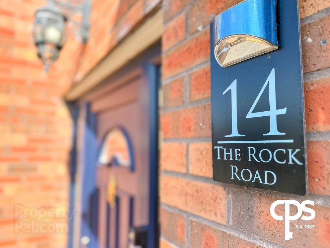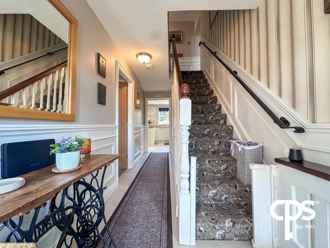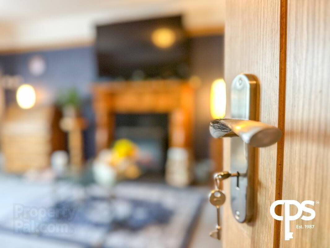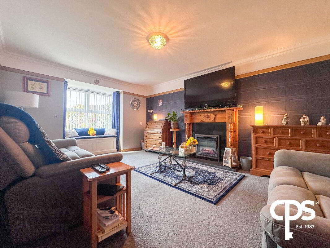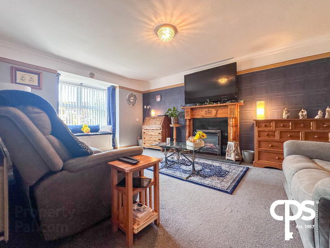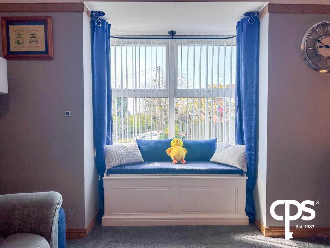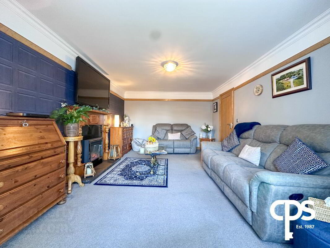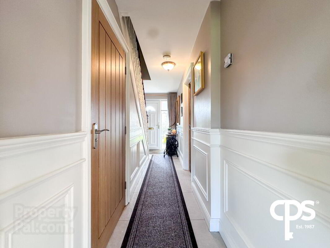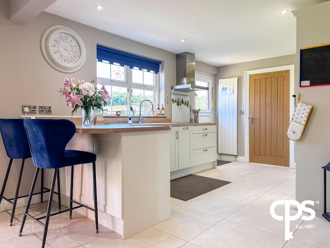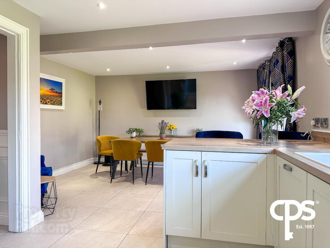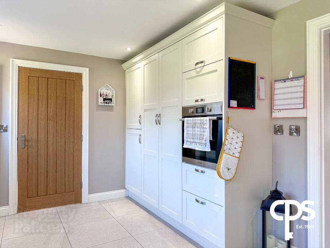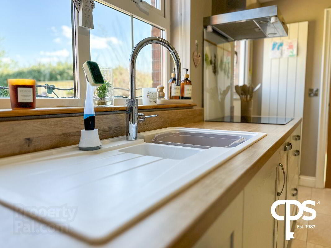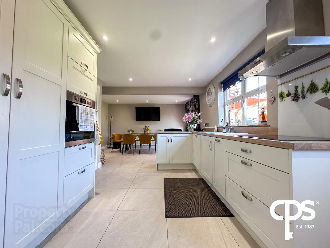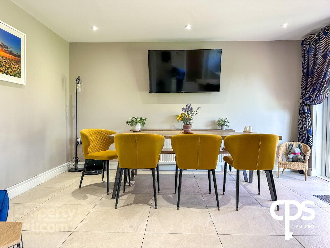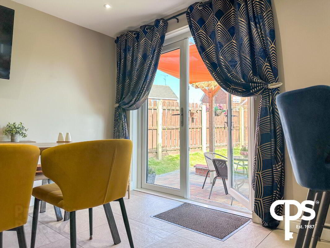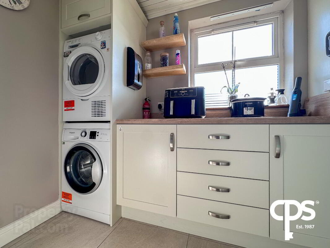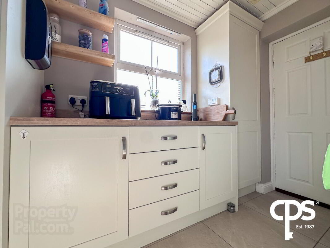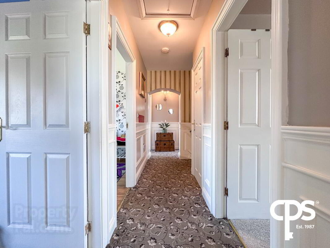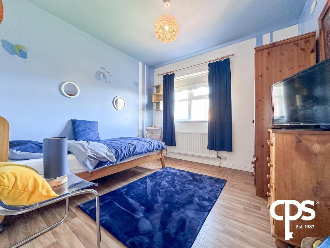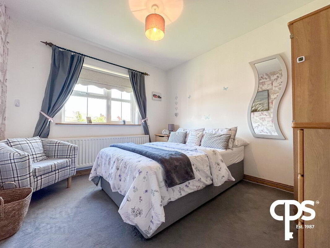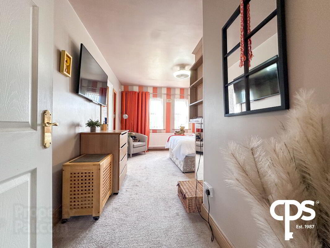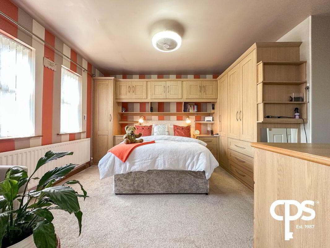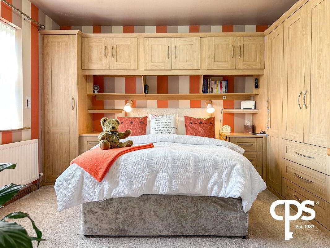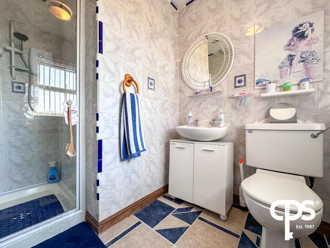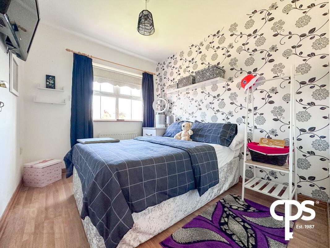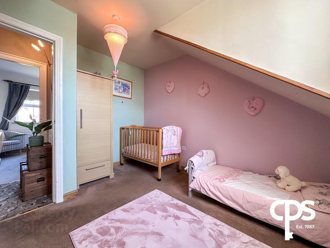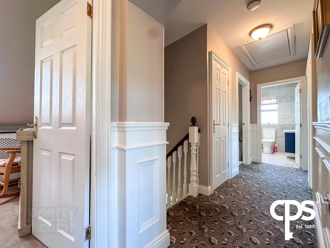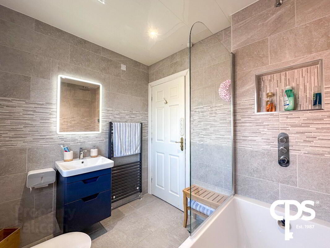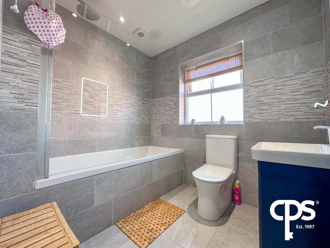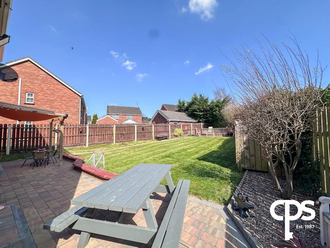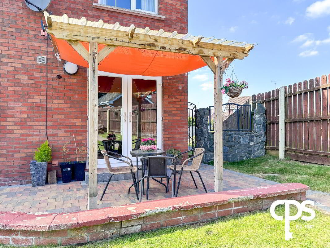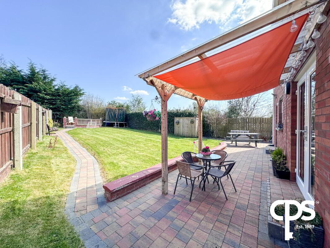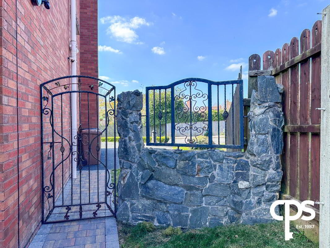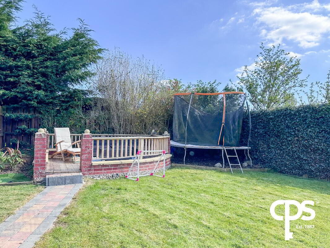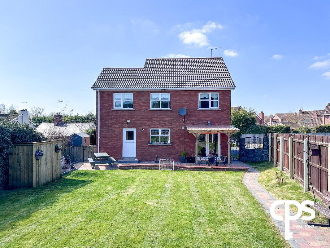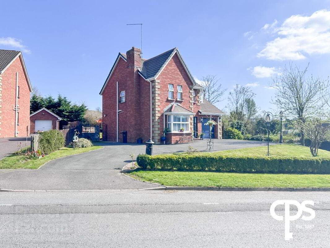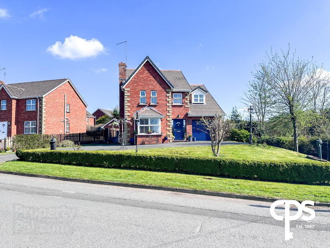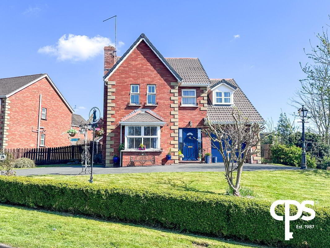14 Rock Road,
Armagh, BT60 3NP
5 Bed Detached House
Price £310,000
5 Bedrooms
3 Bathrooms
2 Receptions
Property Overview
Status
For Sale
Style
Detached House
Bedrooms
5
Bathrooms
3
Receptions
2
Property Features
Tenure
Not Provided
Heating
Oil
Property Financials
Price
£310,000
Stamp Duty
Rates
£1,478.26 pa*¹
Typical Mortgage
Legal Calculator
Property Engagement
Views All Time
3,326
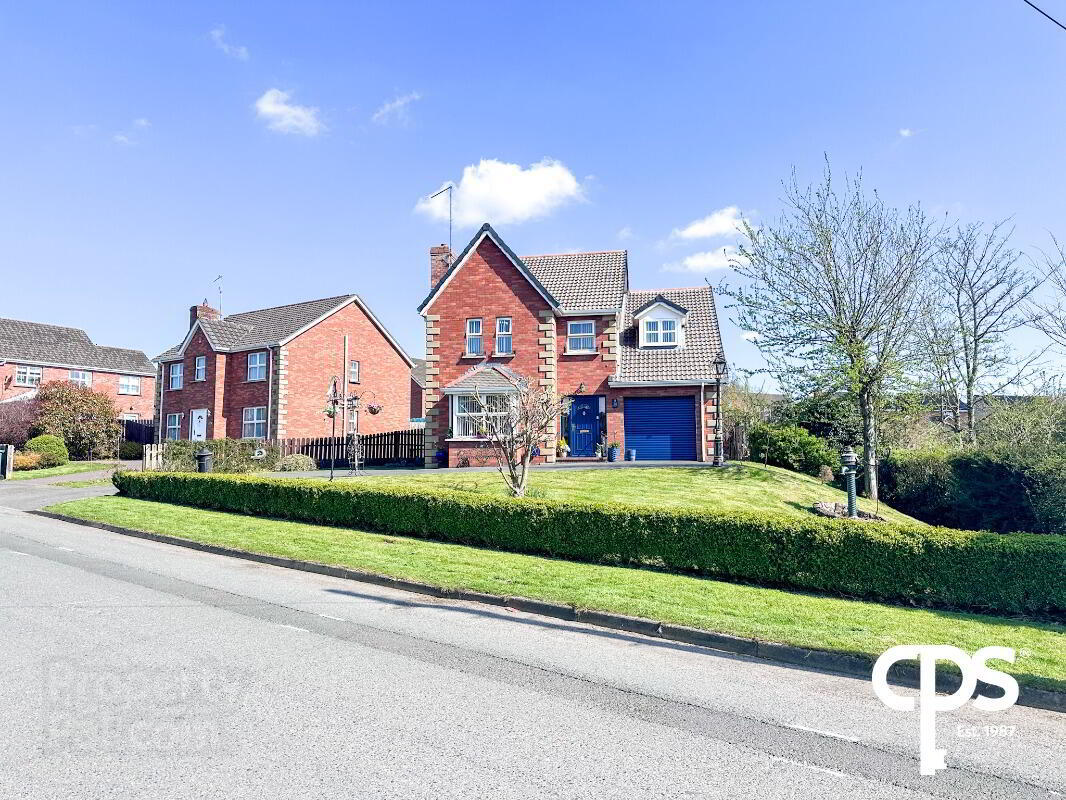
CPS are delighted to welcome to the open market this five bedroom family home, situated just off the highly sought after Rock Road, Armagh this is a property not to be missed. This property offers great living space to include 2 reception rooms, 5 bedrooms with main en-suite, newly installed family bathroom, new fitted kitchen and utility room. Externally the property benefits from off street parking and well maintained gardens/shrubbery, there are numerous patio areas also providing great entertainment space. To request further information or to arrange a viewing by appointment, please call CPS on 02837528888
Features
-Newly fitted kitchen
- Five bedrooms
- Ideal location
- Spacious garden
- Two receptions
- Tastefully decorated
- Three bathrooms (Main Bathroom Newly installed)
- Private plot
- Integrated garage
Accommodation
Living room 5.92m x 3.71m
The spacious living room of this property provides carpeted flooring throughout and benefits from an electric fire place on wooden surround and slate hearth. There is a bay window allowing natural light to pass through.
Downstairs WC 2.36m x 0.99m
The downstairs W/C comprises of a two piece suite to include W/C and wash hand basin. There are tiled floors and walls within.
Kitchen/dinning 7.38m x 4.15m
The newly installed stylish kitchen allows for high and low units within and benefits from tiled flooring throughout. There is an integrated pinpoint oven and extractor fan/ Integrated bosh induction hob and integrated fridge freezer. The space also benefits from a sizable dinning space just of the kitchen which allows for a family sized dinning space. This room benefits greatly from the light which comes through the double patio doors.
Utility 3.25m x 1.89m
This fully fitted utility is plumbed within for washing machine and dryer. There is a stainless steel sink and tiled floors and walls within. This utility allows for access into the garage.
1st Floor
Bedroom 1 2.90m x 3.01m
This bedroom allows for carpeted flooring throughout and benefits from numerous electrical sockets within. There is neutral decor throughout.
Bedroom 2 3.05m x 3.52m
The second bedroom is neutrally decorated within and benefits from carpeted flooring and numerous electrical sockets. This room is filled with natural light.
Bedroom 3 2.65m x 3.15m
This double bedroom is bright throughout and has a feature wall within. This room allows for copious amounts of natural light to pass through. There are numerous electrical sockets.
Bedroom 4 3.17m x 3.06m
The third bedroom is tastefully decorated within and is filled with natural light. There are numerous electrical sockets within and is spacious throughout.
Main bedroom 3.85m x 5.09m
This spacious main bedroom is beautifully decorated within and benefits from carpeted flooring throughout. Additionally this room provides fixed storage with wardrobes and shelving. There is also an en-suite just off this main bedroom.
En-suite 2.08m x 2.86m
The en-suite comprises of a three piece suite to include W/C, wash hand basin and shower. There ar tiled floors and walls throughout.
Main bathroom 2.26m x 2.36m
The newly fitted main bathroom of this property comprises of a four piece suite to include W/C, wash hand basin, bath and overhead power shower. There are tiled floors and walls within. Bathroom also benefits from a LED mirror and a wall mounted radiator.
External
Externally this property is well maintained with numerous cobble patio/ entertainment areas. There is a front and rear garden laid in lawn. Additionally this property benefits from an extremely private plot with parking for numerous cars. There is also an integrated garage to this property which is 5m x 3m with electrical points throughout.


