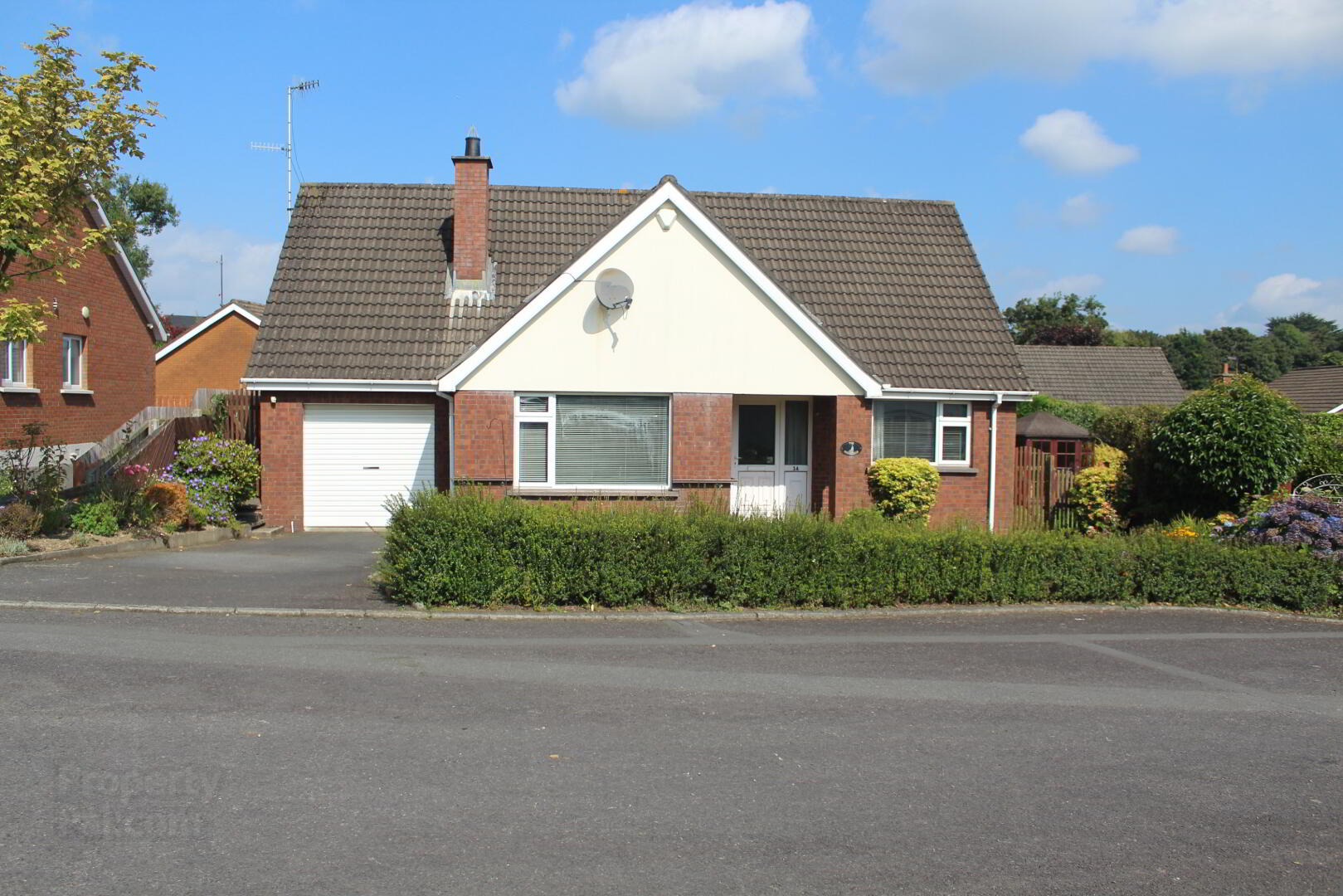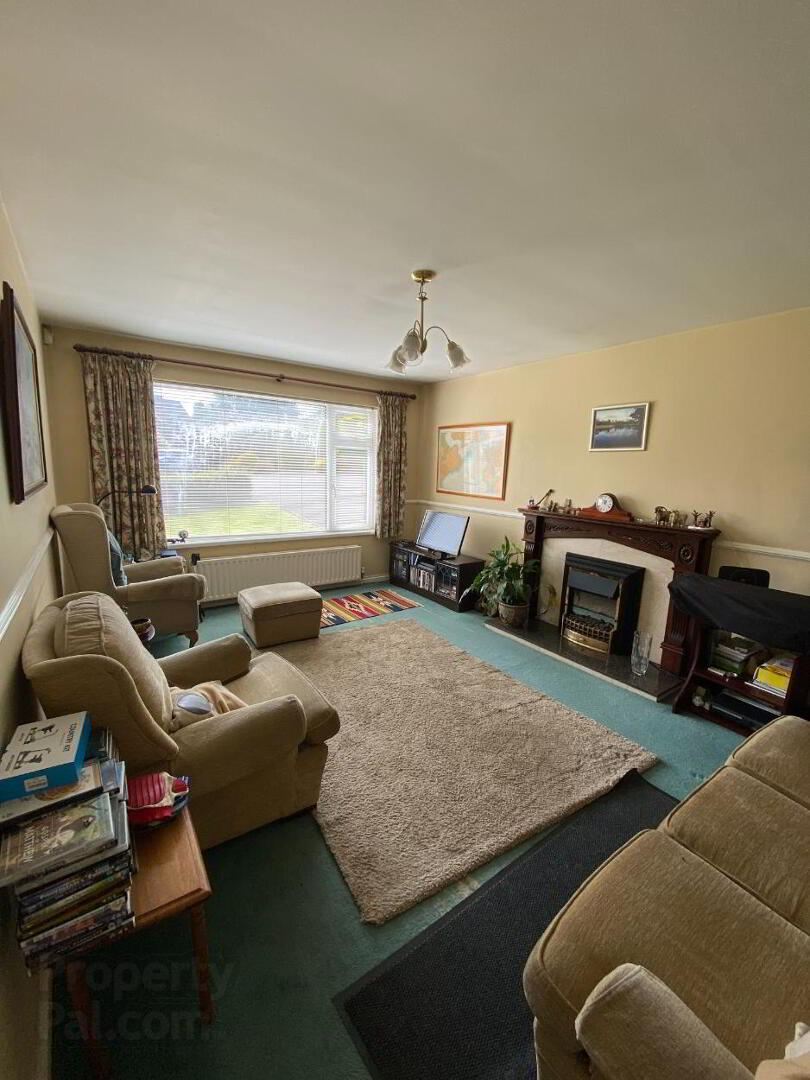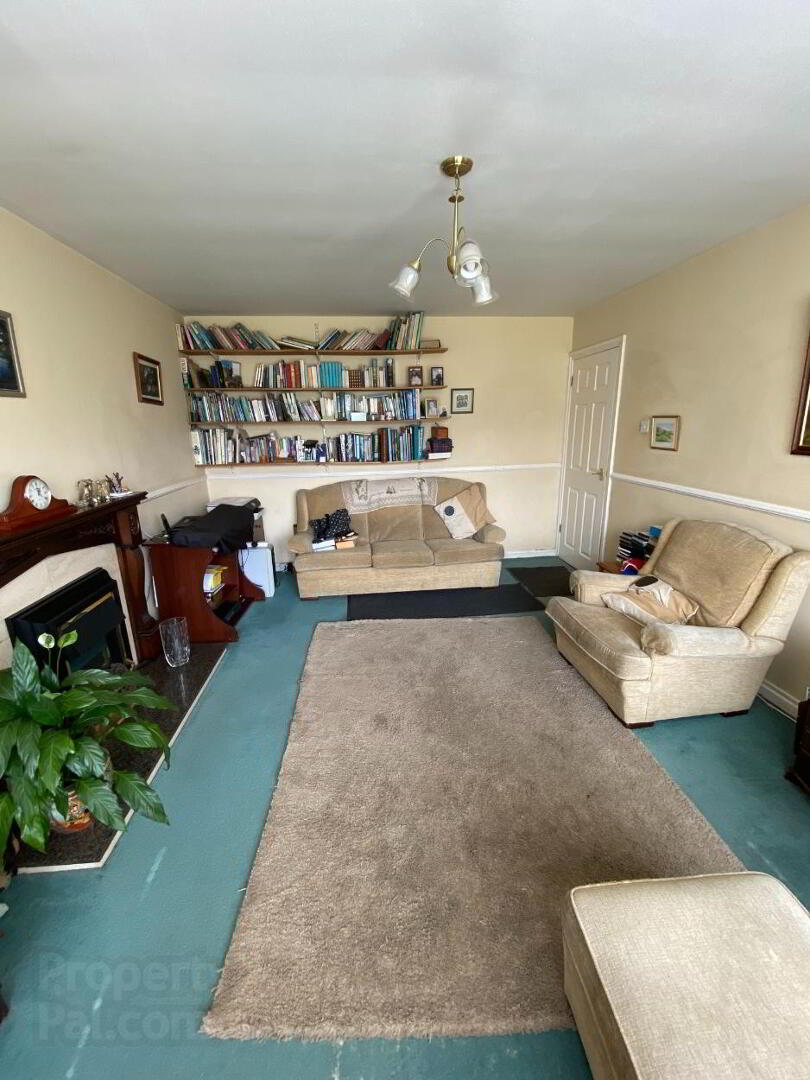


14 Rathmore,
Clonallon Road, Warrenpoint, Newry, BT34 3SF
4 Bed Detached Bungalow
Sale agreed
4 Bedrooms
2 Bathrooms
1 Reception
Property Overview
Status
Sale Agreed
Style
Detached Bungalow
Bedrooms
4
Bathrooms
2
Receptions
1
Property Features
Tenure
Leasehold or Freehold
Heating
Oil
Broadband
*³
Property Financials
Price
Last listed at Offers Over £295,000
Rates
£1,554.88 pa*¹
Property Engagement
Views Last 7 Days
19
Views Last 30 Days
122
Views All Time
7,347

Features
- Detached Chalet Bungalow
- 4 Bedrooms
- Garage & Utility Room
- PVC Double Glazed Windows
- Oil Fired Central Heating
- Downstairs Shower Room & Wc
- Master Bedroom with En-Suite Shower Room & Wc
- Private Driveway & Front Garden
- Garden to Rear
- Garden room
- Green House and Patio
Ronan Fitzpatrick Estate Agents are delighted to present this charming bungalow to the market. This residence presents deceptively spacious accommodation and presents an exciting opportunity to redesign and modernise a home to suit one's personal interior choices. No.14 is nestled in a quiet, private cul de sac within Rathmore, a very sought after location, offering easy convenience to Warrenpoint town centre, local primary and secondary schools, Clonallon Park, Churches, Leisure amenities etc. This is a unique opportunity to create a dream home and should appeal to a wide range of buyers.
Viewing is highly recommended and strictly with the sole selling agent, Ronan Fitzpatrick Estate Agents - 028 30850116 / 07815807160 / [email protected]
Ground Floor
Entrance Hall
Living Room: 4.91m x 3.56m Fireplace, open fire, Fitted shelves, Double Radiator.
Kitchen: 3.55m x 3.48m Range of high and low level units. 1 1/2 tub, single drainer stainless steel sink unit. 'Creda' electric oven and hob.
Bedroom (1): 3.46m x 3.03m Single Radiator.
Bedroom (2): 3.48m x 3.03m. Single Radiator.
Downstairs Shower Room/ Wc: 2.46m x 1.95m. Low flush wc, walk-in shower enclosure. Pedestal wash hand basin. Tiled walls. Single radiator.
Utility Room: 3.01m x 1.46m high and low level units. Tiled floor.
Integral Garage: 5.40m x 3.01m. Automated roller garage door. Plumbed for automatic wshing machine, 'Firebird' Condensing Oil Fired Boiler.
First Floor:
Bedroom (3) 4.44m x 3.55m
Ensuite Shower Room/Wc: 3.03m x 2.97m. Double wash hand basins. Low flush wc. Shower cubicle with 'Redring' electric shower. Fitted wardrobes, 1/2 tiled walls, carpet. Double radiator.
Bedroom (4): 4.44m x 3.02m Radiator. Carpet.
Outside: Driveway parking, Garage, gardens to front in lawn with flower beds. Enclosed garden to rear, with Patio, Garden House, Green House, water tap.




