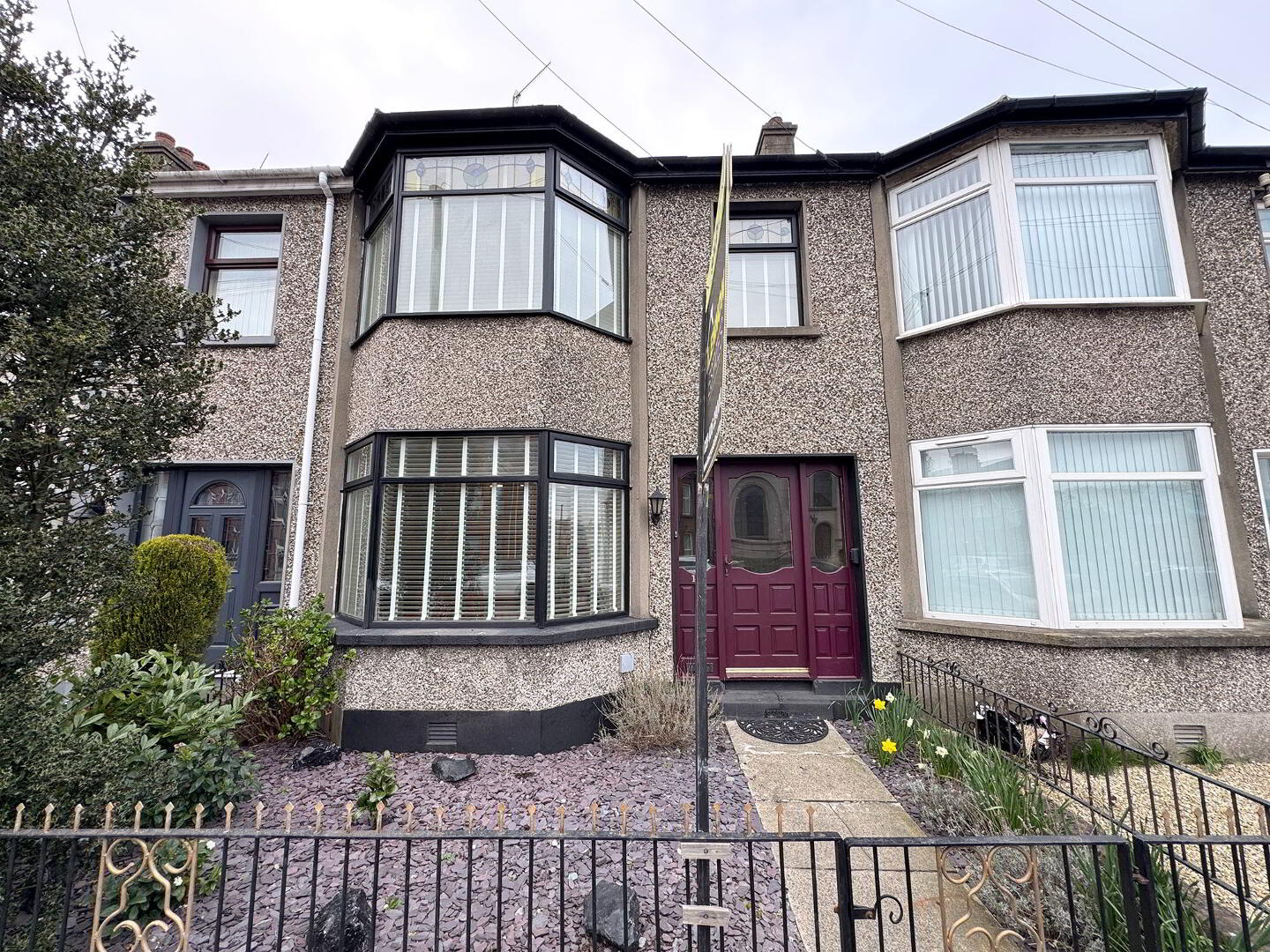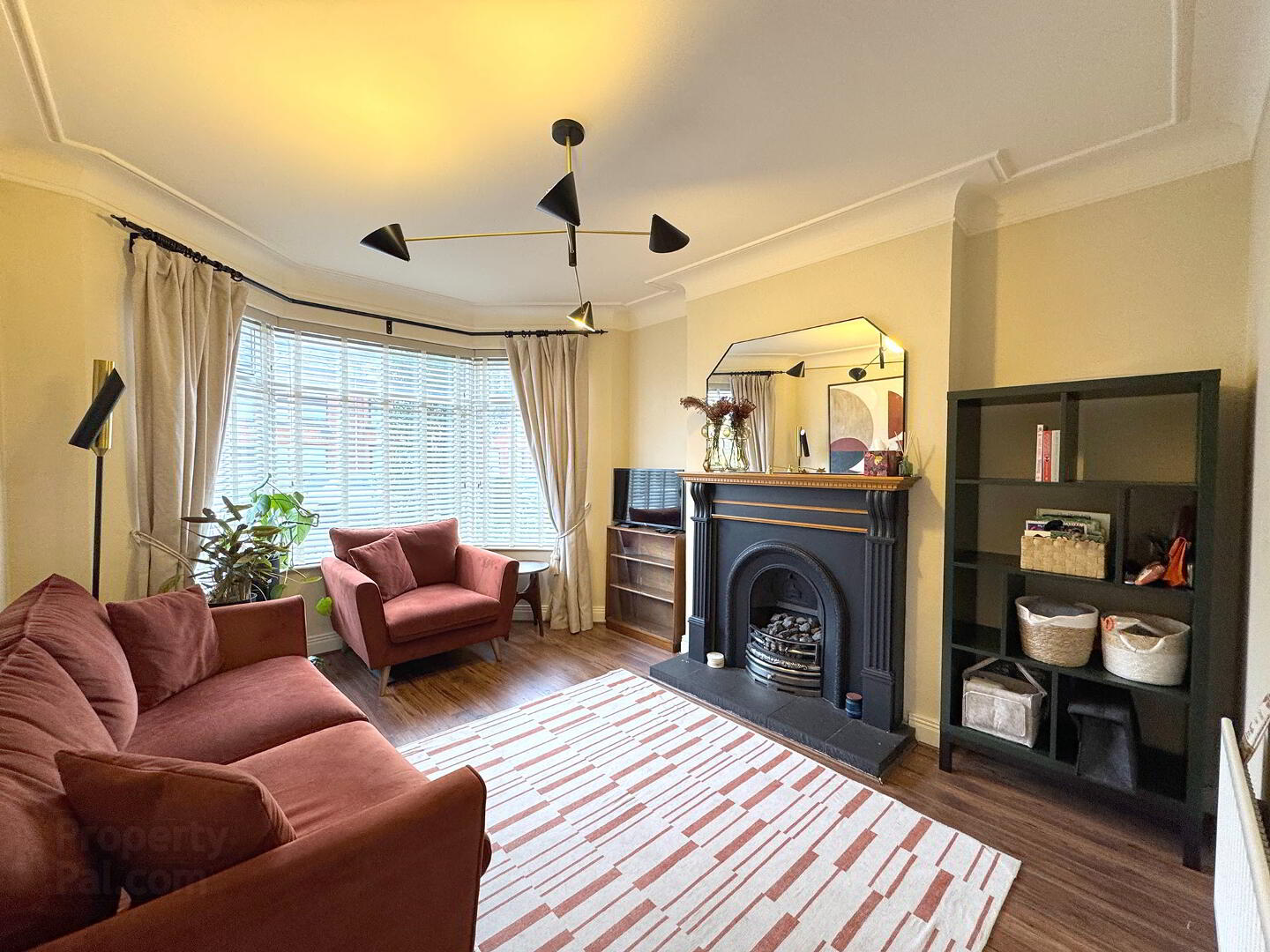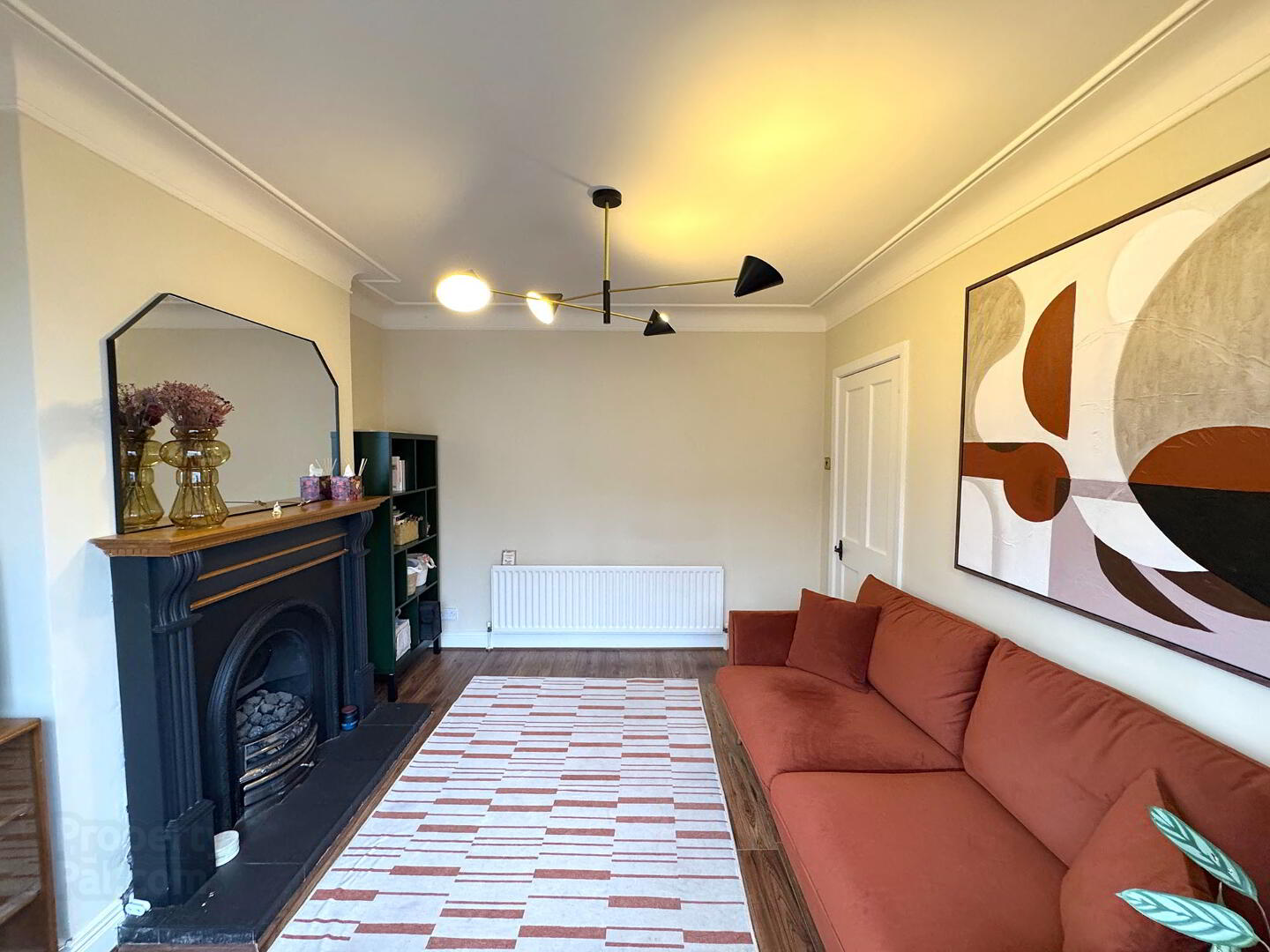


14 Osborne Gardens,
Banbridge, BT32 4BD
3 Bed Mid-terrace House
Offers Over £145,000
3 Bedrooms
1 Bathroom
2 Receptions
Property Overview
Status
For Sale
Style
Mid-terrace House
Bedrooms
3
Bathrooms
1
Receptions
2
Property Features
Tenure
Not Provided
Energy Rating
Heating
Oil
Broadband
*³
Property Financials
Price
Offers Over £145,000
Stamp Duty
Rates
£758.18 pa*¹
Typical Mortgage
Property Engagement
Views Last 7 Days
2,637
Views Last 30 Days
2,860
Views All Time
18,301

This 3 bedroom mid terrace property is situated on the Castlewellan Road within easy access to the town centre, schools, amenities and A1 dual carriageway. The property is finished to a high standard throughout. Slate chipping to front with mature plants enclosed by iron railing and gate. Enclosed rear with paved patio and paved walkway leading to 2nd patio. Neat lawn and pink stoned area.
Hall: 14’7 x 6’5 (4.5m x 2.0m) Wooden door with glazed panel and glazed side panels leads to entrance hall. Cornicing. Laminate wooden floor. Access to understairs storage Cupboard.
Lounge: 14’1 x 11’4 (4.3m x 3.5m) Cast iron fireplace with tiled hearth and wooden surround. Bay window. Cornicing. Laminate wooden floor.
Dining Room: 11’1 x 11’1 (3.4m x 3.4m) Cast iron fireplace with tiled inset and wooden surround. Laminate wooden floor.
Kitchen: 14’1 x 5’9 (4.3m x 1.8m) Range of high and low level modern grey kitchen units. Hotpoint ceramic hob. Built in oven. Plumbed for washing machine. Built in fridge/freezer. Part tiled walls. Laminate wooden floor. Tongue and groove ceiling.
Landing: Access to floored roofspace via slingsby ladder.
Bedroom 1: 11’4 x 10’4 (3.5mx 3.2m) Cast iron fireplace.
Bedroom 2: 14’1 x 11’4 (4.3m x 3.5m) Bay window. Cast iron fireplace with tiled inset and wooden surround.
Bedroom 3: 7’5 x 7’5 (2.3m x 2.3m)
Shower Room: 7’8 x 6’2 (2.4m x 1.9m) White WC and wash hand basin set in vanity unit. Shower cubicle with Redring electric shower. PVC panelling to walls. Tongue and groove ceiling.




