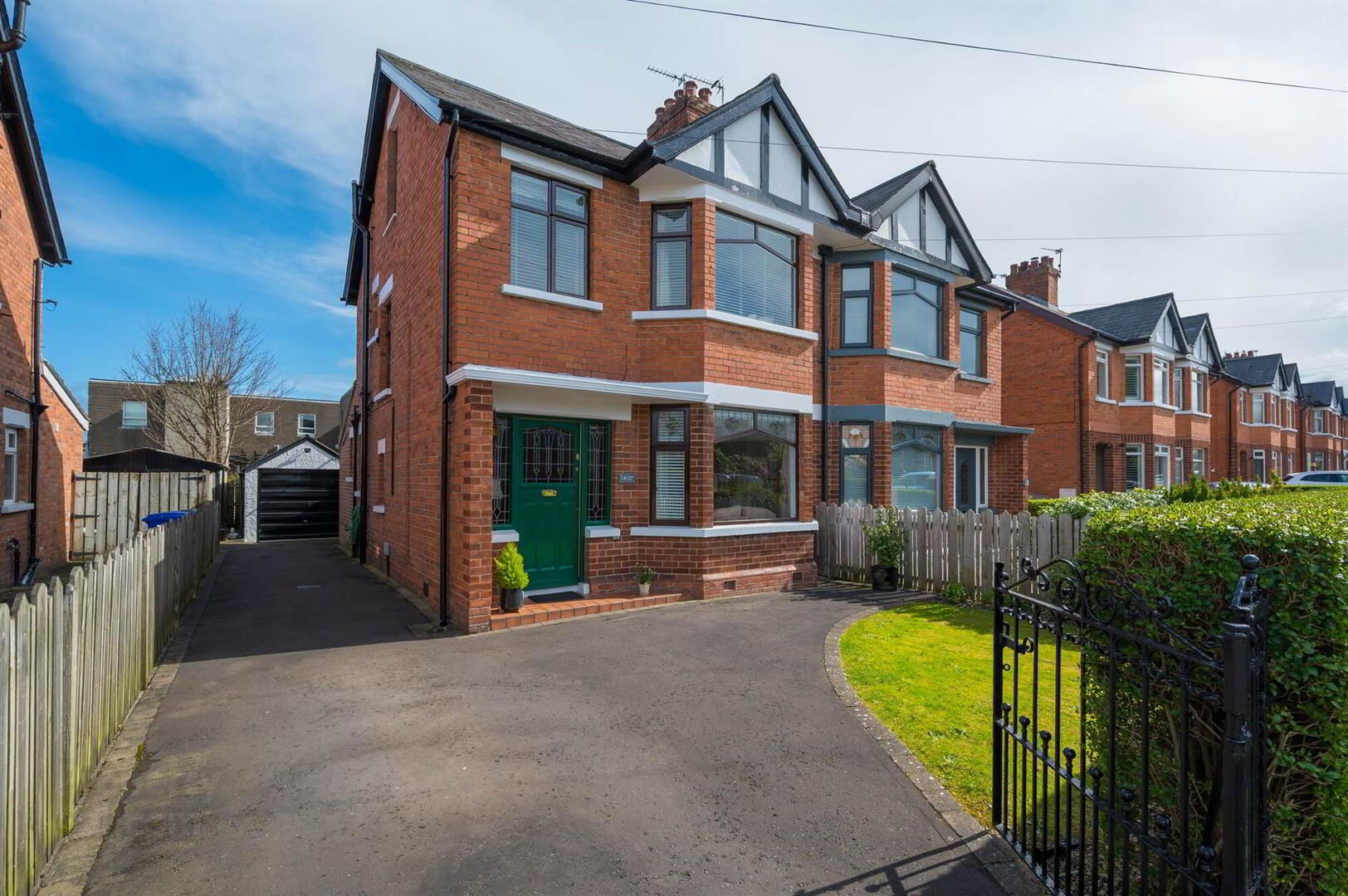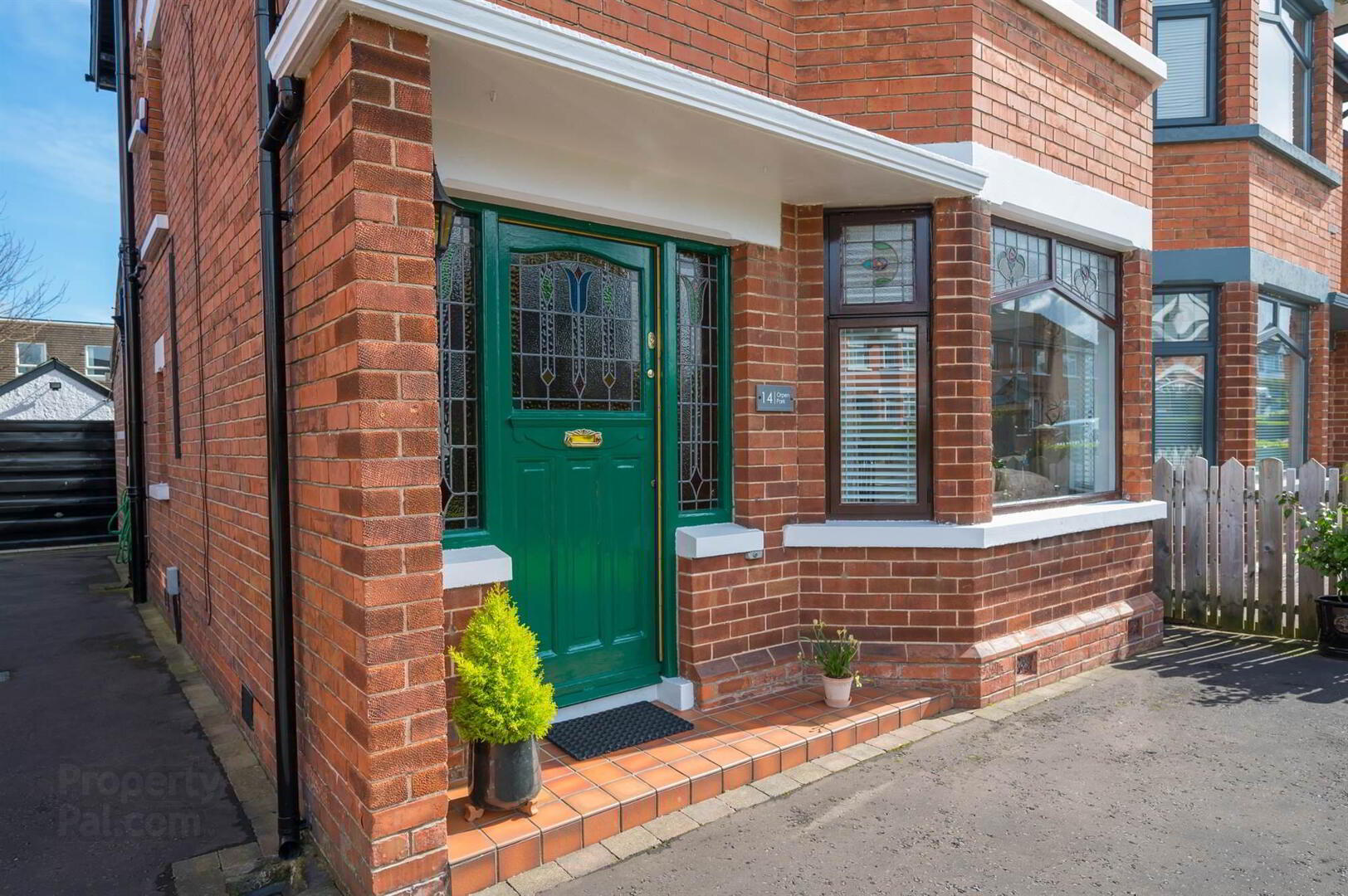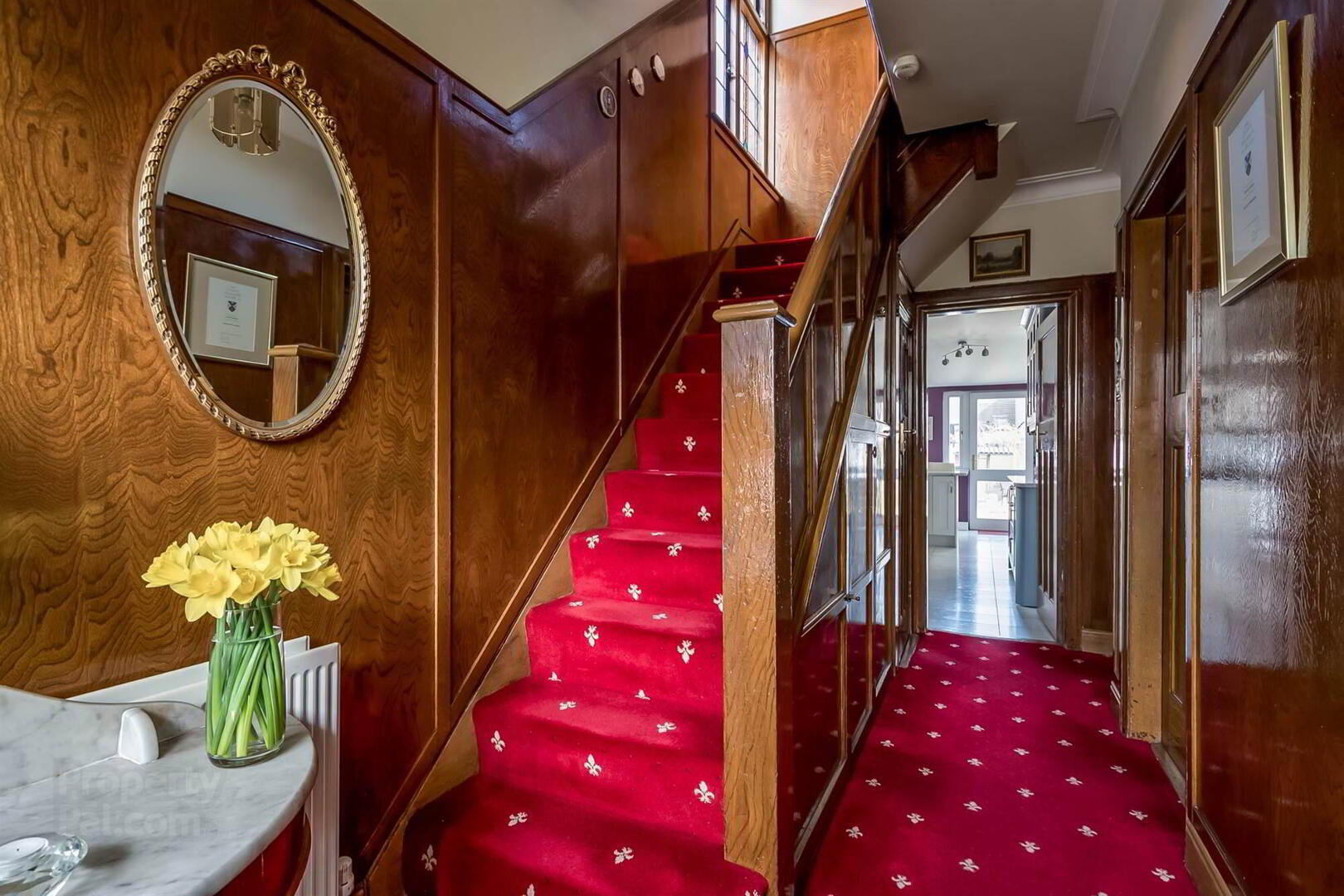


14 Orpen Park,
Belfast, BT10 0BN
3 Bed Semi-detached House
Offers Over £274,950
3 Bedrooms
2 Receptions
Property Overview
Status
For Sale
Style
Semi-detached House
Bedrooms
3
Receptions
2
Property Features
Tenure
Leasehold
Energy Rating
Heating
Gas
Broadband
*³
Property Financials
Price
Offers Over £274,950
Stamp Duty
Rates
£1,455.68 pa*¹
Typical Mortgage

Features
- Excellent well-maintained family home in highly sought after location
- Spacious living room, Generous dining room with feature bay window
- Modern fitted kitchen with integrated appliances
- Three bright bedrooms; principal with feature bay window
- Large floored roofspace
- Downstairs WC
- Mains gas central heating, majority double glazed windows, detached garage
- Driveway parking to the front, enclosed rear garden with paved patio area
- Early viewing highly recommended
The property offers bright well-proportioned accommodation briefly comprising extended living room with feature fireplace, separate dining room with attractive bay window and a modern kitchen with integrated appliances. On the first floor are three well-proportioned bedrooms; principal bedroom with feature bay window and contemporary family bathroom. Additional features include floored roofspace, downstairs WC, gas heating and majority double glazing throughout.
Externally there is good driveway parking, spacious detached garage with utility area and a well maintained enclosed rear garden with paved patio area.
Recent sales in the area have proved extremely popular therefore early viewing is highly recommended.
Ground Floor
- HALLWAY:
- Hardwood front door with stained glass side panels.
- LIVING ROOM:
- 4.39m x 3.68m (14' 5" x 12' 1")
Feature bay window with stained glass top lights, feature fireplace with hardwood surround and electric insert, picture rail. - DOWNSTAIRS W.C.:
- Low flush WC, wash hand basin with vanity unit, tiled flooring, spot lighting.
- KITCHEN:
- 5.74m x 2.01m (18' 10" x 6' 7")
Luxury fitted kitchen with excellent range of high and low level units, built in oven, ceramic hob and extractor, integrated fridge freezer, microwave and dishwasher, stainless steel sink with Quooker hot water tap, granite worksurfaces, ceramic tiled floor. - LOUNGE:
- 3.73m x 3.51m (12' 3" x 11' 6")
Feature fireplace with marble surround, granite hearth and electric insert, picture rail, carpeted. - DINING ROOM:
- 3.25m x 2.77m (10' 8" x 9' 1")
Carpeted, velux window.
First Floor
- LANDING:
- Carpeted, stained glass window.
- SHOWER ROOM:
- 2.62m x 2.18m (8' 7" x 7' 2")
Low flush WC, floating wash hand basin with vanity unit, walk in corner shower, chrome heated towel rail, LED mirror, ceramic tiled flooring, part tiled walls, recessed lighting, extractor. - BEDROOM (1):
- 4.39m x 3.38m (14' 5" x 11' 1")
Carpeted, feature bay window. - BEDROOM (2):
- 3.71m x 3.25m (12' 2" x 10' 8")
Carpeted, built wardrobes, drawers and shelving, picture rail. - BEDROOM (3):
- 2.74m x 2.03m (9' 0" x 6' 8")
Carpeted, picture rail.
Second Floor
- FLOORED ROOFSPACE:
- 5.23m x 3.15m (17' 2" x 10' 4")
Carpeted, light and power, heating, under eave storage
Outside
- DETACHED GARAGE:
- 6.43m x 2.51m (21' 1" x 8' 3")
Up and over door, utility area plumbed for washing machine, light and power. - Enclosed rear garden, paved patio area, well maintained lawn, outhouse. Driveway parking to the front.
Directions
From Finaghy Cross Roads heading towards Lisburn, take left into Orpen Park and the house is on the left hand side.



