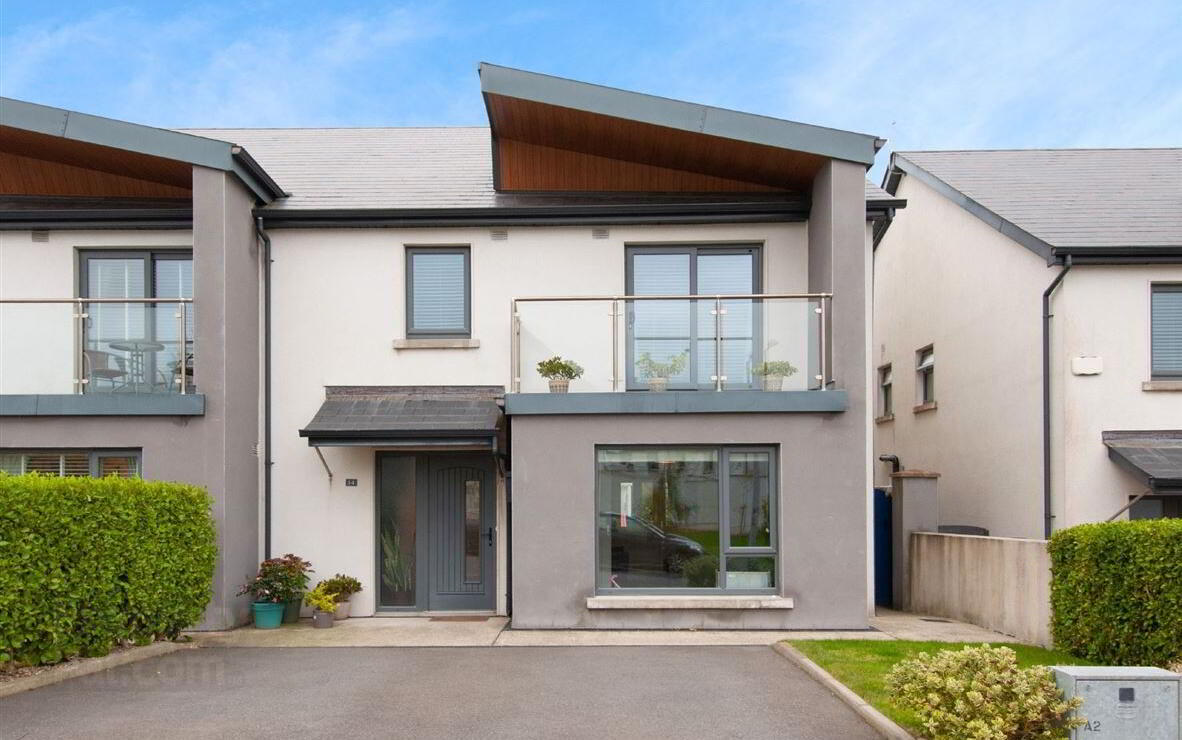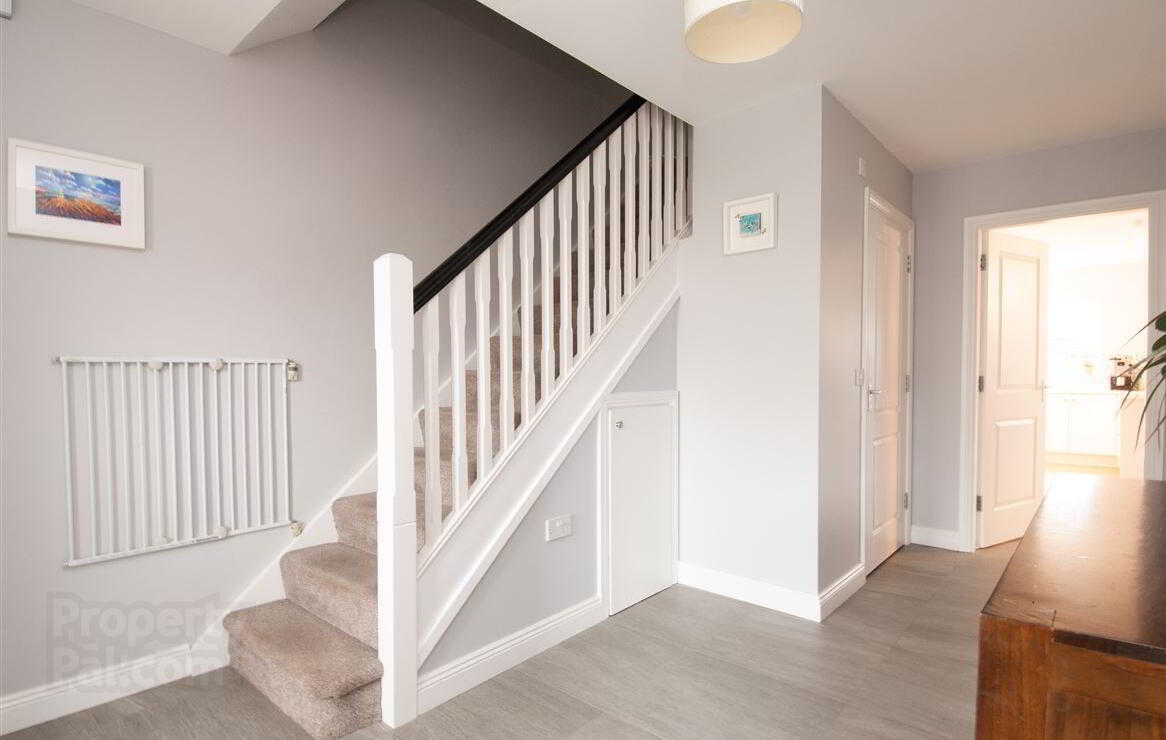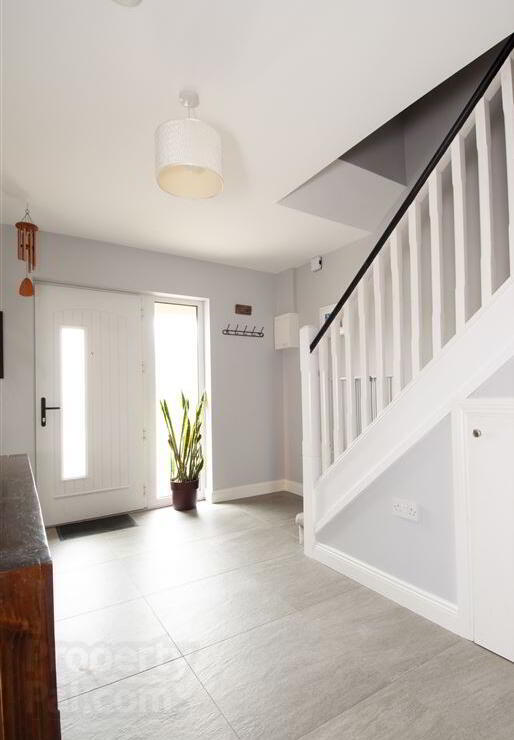


14 Oakhill,
Gorey, Y25A2T9
4 Bed Semi-detached House
Sale agreed
4 Bedrooms
Property Overview
Status
Sale Agreed
Style
Semi-detached House
Bedrooms
4
Property Features
Tenure
Not Provided
Energy Rating

Property Financials
Price
Last listed at €400,000
Rates
Not Provided*¹
Property Engagement
Views Last 7 Days
14
Views Last 30 Days
162
Views All Time
418

Features
- Turn-key condition throughout A-rated energy efficient home with an Air to Water heating system Separate utility room Walking distance to Gorey town and amenities Stira stairs to partially floored attic Appliances included Blinds included
Property Partners O?Brien Swaine are delighted to introduce this stunning 4-bedroom semi-detached home located in the highly sought-after Oakhill development, nestled in the heart of Gorey. This modern, A-rated home, built in 2017, boasts an impressive 1,558 sq ft of beautifully presented living space, offering contemporary design and exceptional comfort throughout.
The property offers a welcoming entrance hall, and bright spacious sitting room with double doors leading to an open-plan kitchen/dining room, with ample storage and counter space. French doors open out onto a private well maintained back garden, which boasts an Adman steel shed. Additional ground-floor amenities include a utility room off the kitchen and a guest w.c.
Upstairs, there are four generously sized bedrooms, including a master with ensuite, and a family bathroom.
Oakhill is superbly positioned just a short walk from Gorey town centre, with its wide range of amenities, including shops, restaurants, pubs, schools, and public transport links.
The convenience of the M11 motorway, only a 5-minute drive away, ensures that Dublin is accessible in under an hour.
This home presents a fantastic opportunity for anyone seeking a modern, energy-efficient, and conveniently located property in Gorey. Ideal for families and professionals alike, it truly offers the best in contemporary living.
Viewing is highly recommended.
Outside
Tarmac driveway
Private well maintained back garden
Gated side entrance
Adman steel shed
Services
Mains
Accommodation
Entrance Hall (0.00ft x 0.00ft) Tiled floor, understairs storage
Sitting Room (16.44ft x 11.94ft) Wood laminate floor, double doors to kitchen/dining room
Kitchen/Dining Room (22.15ft x 17.75ft) Tiled floor, Fitted kitchen units, fridge/freezer, cooker and hob, dishwasher, French doors to private back garden
Utility Room (5.94ft x 5.58ft) Tiled floor, washing machine, dryer
Guest WC (5.25ft x 5.05ft) Tiled floor, w.c, w.h.b
Stairs and Landing Carpet flooring, hotpress, stira stairs to partially floors attic, attic light
Master Bedroom (16.50ft x 11.06ft) Wood laminate flooring, patio doors to balcony, fitted wardrobe
En-suite (8.23ft x 3.31ft) Tiled floor, shower, w.c, w.h.b
Bedroom 2 (12.86ft x 10.73ft) Wood laminate floor
Bedroom 3 (14.21ft x 11.12ft) Wood laminate floor, built in wardrobe
Bedroom 4 (10.73ft x 8.27ft) Wood laminate floor
Family Bathroom (7.51ft x 6.76ft) Tiled floor, shower, w.c, w.h.b
Directions
Y25A2T9


