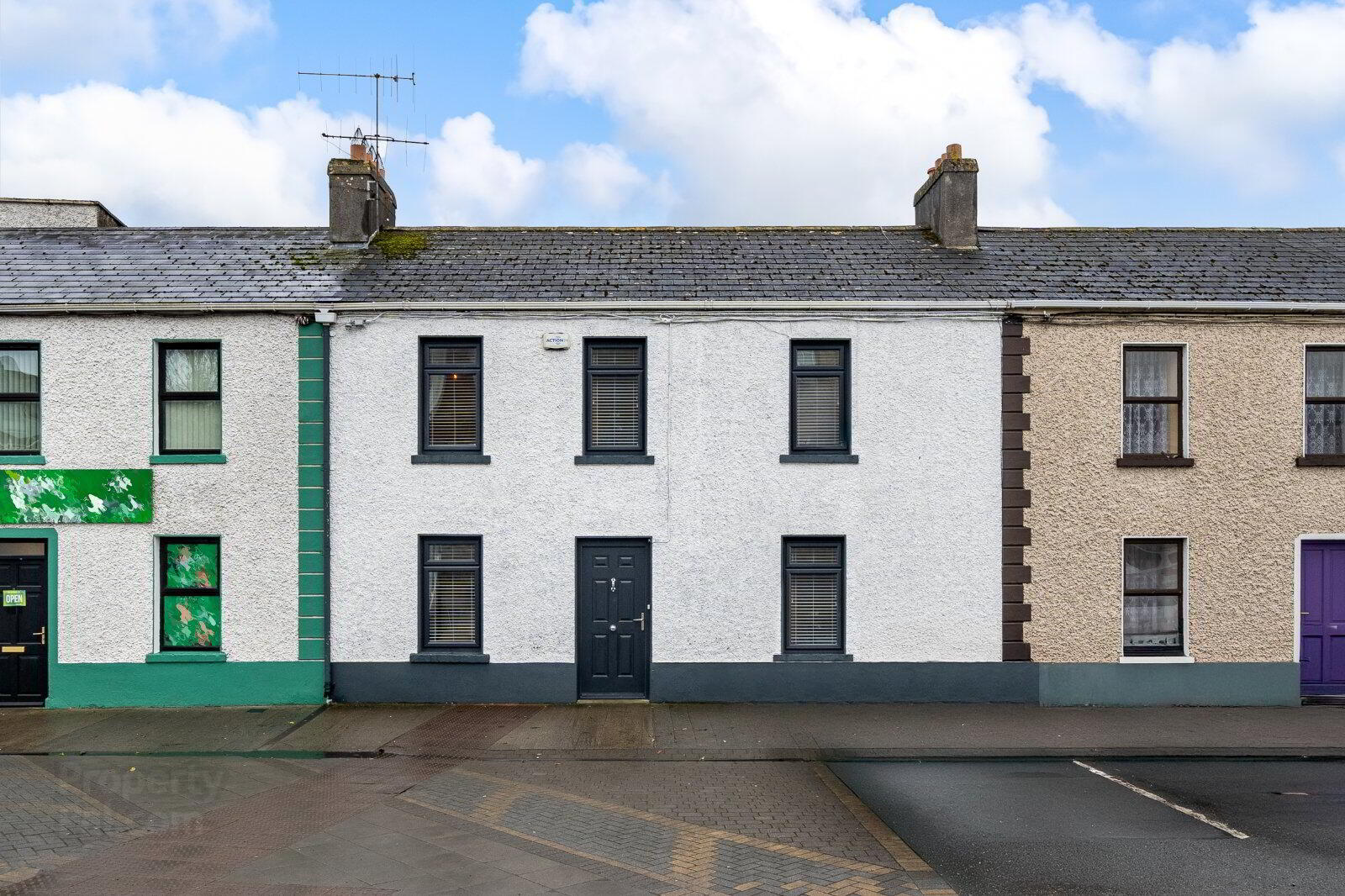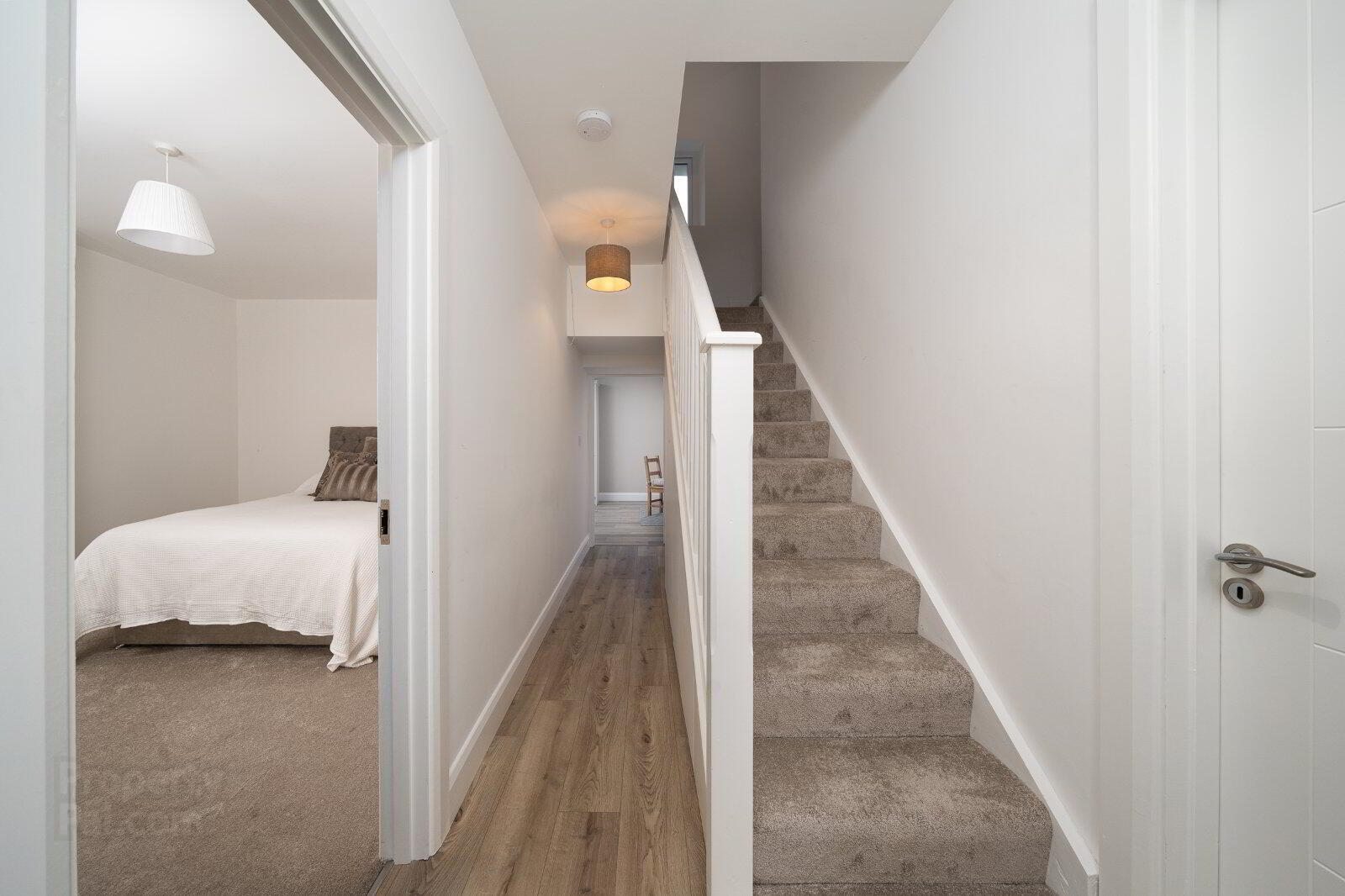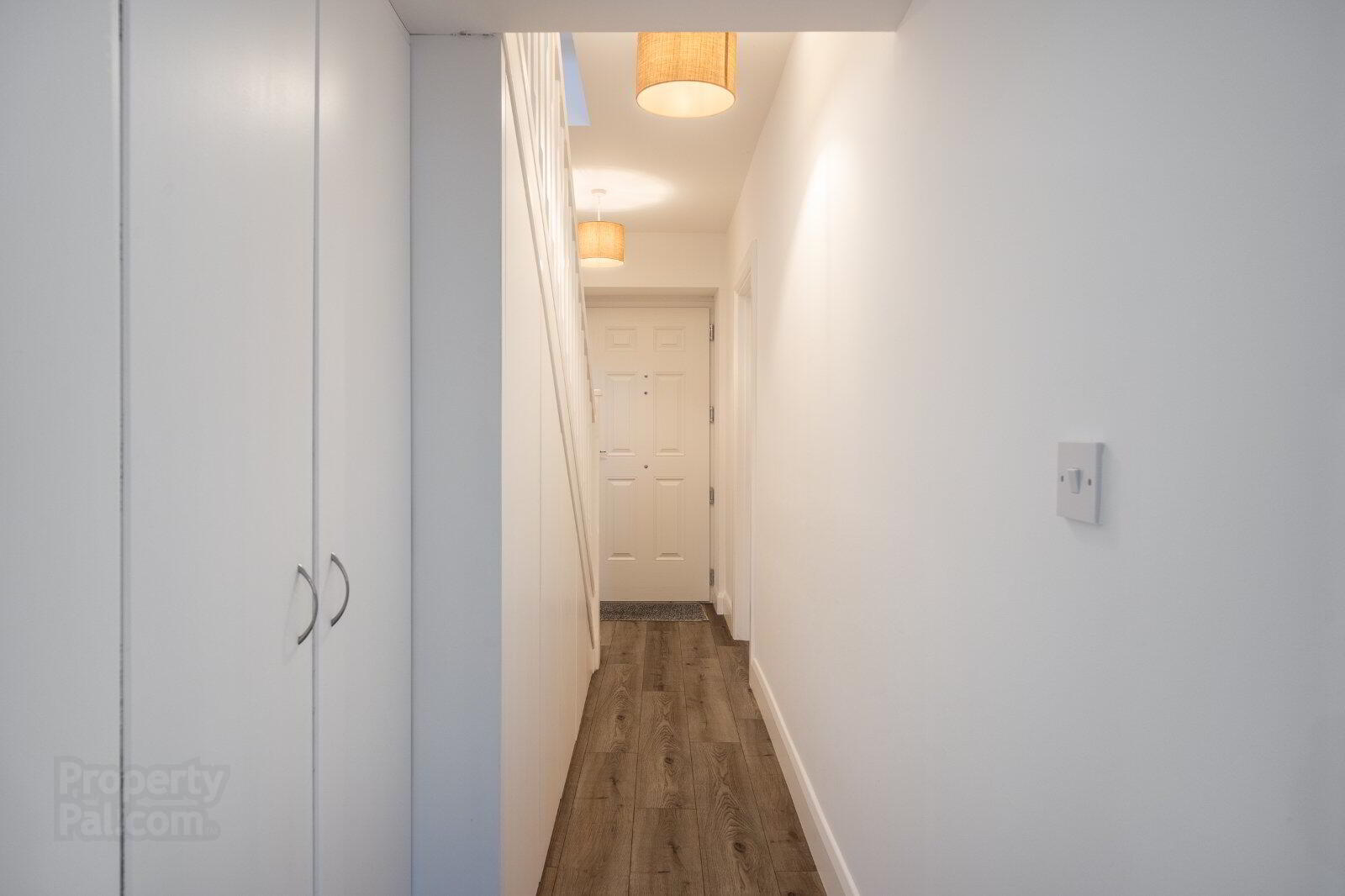


14 O' Carroll Street,
Tullamore, R35YP60
4 Bed House
Asking Price €400,000
4 Bedrooms
2 Bathrooms
1 Reception
Property Overview
Status
For Sale
Style
House
Bedrooms
4
Bathrooms
2
Receptions
1
Property Features
Tenure
Not Provided
Energy Rating

Property Financials
Price
Asking Price €400,000
Stamp Duty
€4,000*²
Property Engagement
Views All Time
90
 DNG Kelly Duncan is delighted to present Number 14 O'Carroll Street, a beautifully renovated four-bedroom mid-terraced family home, offered in immaculate showhouse condition. Ideally situated on O'Carroll Street (also known as Henry Street), the property is just off the roundabout near the new Tullamore College and Sacred Heart School, making it perfectly positioned for both convenience and accessibility.
DNG Kelly Duncan is delighted to present Number 14 O'Carroll Street, a beautifully renovated four-bedroom mid-terraced family home, offered in immaculate showhouse condition. Ideally situated on O'Carroll Street (also known as Henry Street), the property is just off the roundabout near the new Tullamore College and Sacred Heart School, making it perfectly positioned for both convenience and accessibility. The accommodation briefly comprises an entrance hall, a spacious sitting room, a modern kitchen/dining room, and a guest toilet. The first floor features three well-proportioned bedrooms and a family bathroom. The property has undergone a complete renovation and refurbishment, enhancing both its style and functionality. With an impressive BER rating of B2, it also qualifies for a green mortgage, offering excellent affordability & energy efficiency.
To the front of the property, there is resident parking, while to the rear, a large garden laid to lawn provides ample outdoor space. The garden is complemented by a garden shed and a concrete patio, all benefiting from a desirable south-east facing orientation, perfect for enjoying the outdoors.
Number 14 O'Carroll Street is ready for immediate occupancy, offering discerning buyers the rare opportunity to acquire a home that combines comfort, style, and convenience in a highly sought-after town centre location. The property is approximately a 10-minute walk from Tullamore General Hospital and about a 15-minute walk from Tullamore Train Station, providing easy access to essential services and transportation links.
Don’t miss your chance to make this your dream home. Contact DNG Kelly Duncan today at 057 93 25050 to arrange your viewing.
DNG Kelly Duncan – Your Trusted Real Estate Partner.
Rooms
Entrance Hall
5.66m x 1.60m
Composite front door, laminate timber flooring, understairs storage which is shelved out and contains hot-press.
Sitting Room
4.80m x 3.78m
Laminate timber floor continued from entrance hallway, feature entertainment wall with electric fire, floating shelving, tv opening, ample sockets & tv point & radiator
Kitchen/Dining Room
6.42m x 3.65m
Large open plan kitchen/dining room with laminate timber flooring continued from sitting room, contemporary shaker style fitted kitchen with integrated, fridge freezer, washing machine, oven, hob & extractor fan, downlighting, radiator & glass panel French doors to rear patio and garden spaces.
Guest Toilet
3.63m x 0.88m
Linoleum floor covering, wash hand basin, toilet & radiator.
Landing
3.90m x 1.76m
Carpet continued from stairs, landing window, Stira pull down stairs providing access to attic space.
Bedroom 1
4.80m x 2.43m
Front aspect with carpet, radiator & ample sockets.
Bedroom 2
3.77m x 3.16m
Front aspect with carpet, radiator & ample sockets.
Bedroom 3
3.03m x 2.34m
Front aspect with carpet, radiator & ample sockets.
Bedroom 4
4.83m x 3.20m
Ground floor front aspect bedroom with carpet, radiator & ample sockets.
Bathroom
2.35m x 2.26m
Contemporary, fully tiled bathroom featuring a bath with mixer taps, an electric power shower, a wash hand basin with vanity, a backlit mirror, LED lighting, a radiator, and a window.

Click here to view the 3D tour

