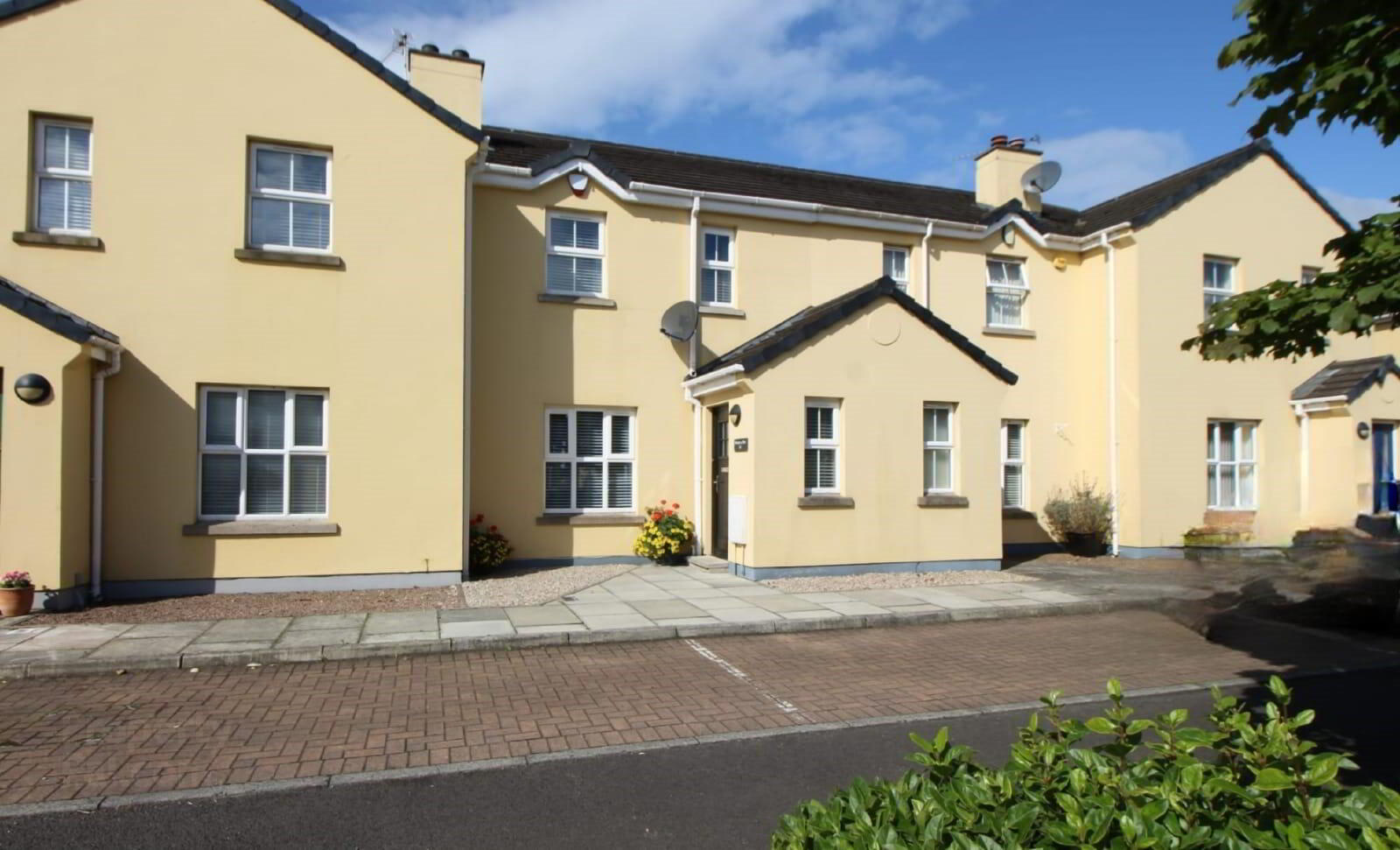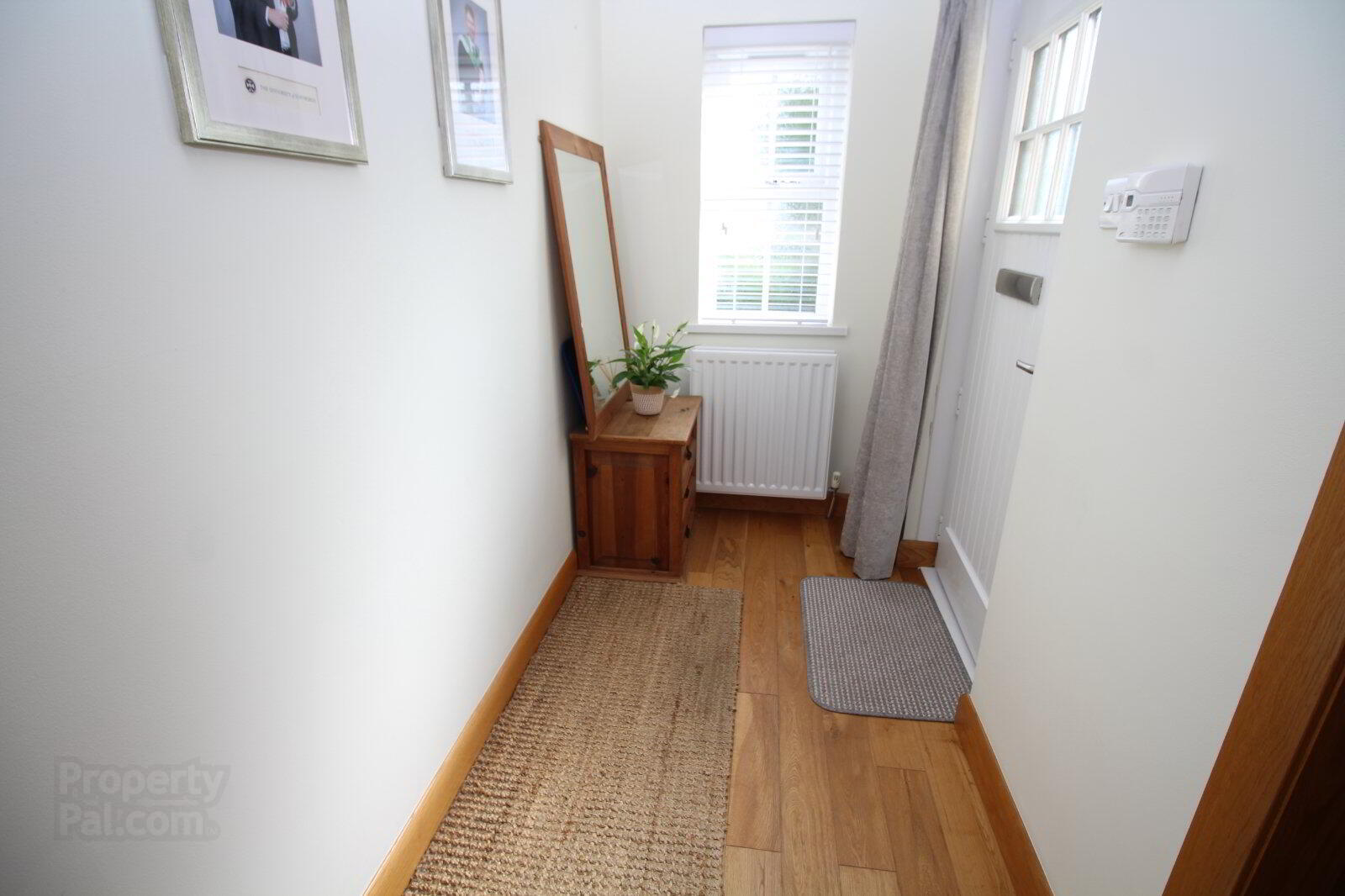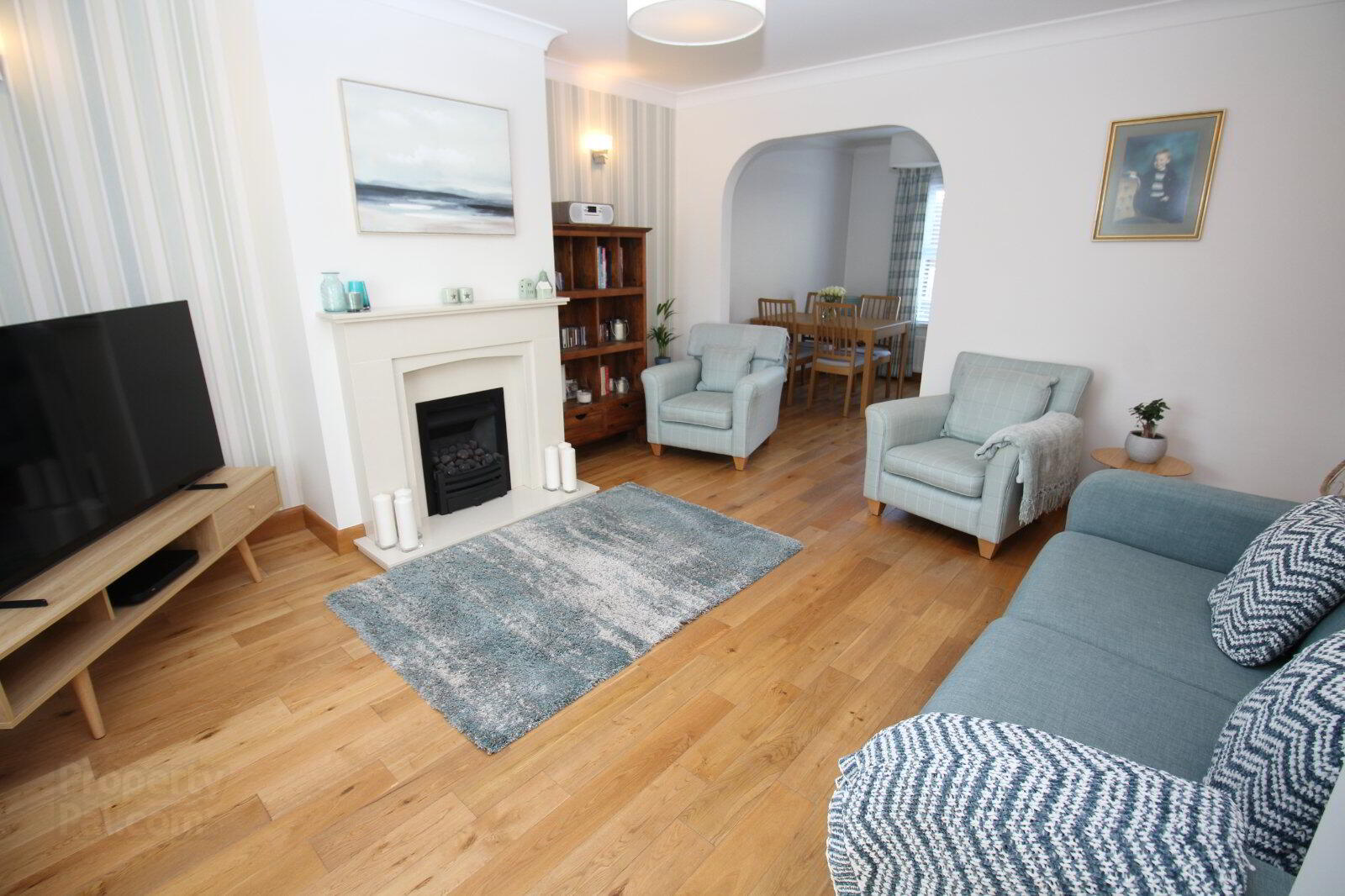


14 Maritime Drive,
Carrickfergus, BT38 8GQ
3 Bed House
Offers Around £179,950
3 Bedrooms
1 Bathroom
1 Reception
Property Overview
Status
For Sale
Style
House
Bedrooms
3
Bathrooms
1
Receptions
1
Property Features
Tenure
Not Provided
Energy Rating
Broadband
*³
Property Financials
Price
Offers Around £179,950
Stamp Duty
Rates
£1,033.70 pa*¹
Typical Mortgage
Property Engagement
Views Last 7 Days
521
Views Last 30 Days
2,794
Views All Time
4,439

Features
- Stunning Townhouse
- Ideal Location Close To The Marina
- Lounge Through To Dining Area
- Excellent Fitted Kitchen
- Three Bedrooms
- Contemporary White Bathroom Suite
- Gas Fired Central Heating System
- Enclosed Rear Garden
Stunning townhouse situated at picturesque Carrickfergus Marina with beautiful promenade walk, shopping facilities and restaurants all on your doorstep.
A credit to its present owner the impressive interior offers lounge through to dining area, excellent fitted kitchen, three first floor bedrooms and a modern shower room. Boasting a gas fired central heating system, double glazed windows and well enclosed rear garden. The location coupled with the standard of finish is sure to create a high level of interest and we would therefore recommend an early viewing appointment.
- Entrance Hall
- Wood strip floor.
- Lounge
- 4.47m x 4m (14'8" x 13'1")
Wood strip floor. Understair storage. Arch to: - Dining Area
- 2.67m x 2.29m (8'9" x 7'6")
Wood strip floor. - Kitchen
- 2.8m x 2.54m (9'2" x 8'4")
Excellent range of fitted high and low level units. Built in hob and oven. Sink unit with drainer. Integrated fridge/freezer. Concealed extractor fan. Part tiled walls and tiled floor. - First Floor Landing
- Bedroom 1
- 3.35m x 2.9m (10'12" x 9'6")
- Bedroom 2
- 3.23m x 2.87m (10'7" x 9'5")
- Bedroom 3
- 2.5m x 2.26m (8'2" x 7'5")
- Shower Room
- Contemporary white suite comprising walk in PVC panelled shower with wall mounted shower attachment, vanity unit and low flush wc. Heated towel rail.
- Enclosed Rear Garden
- Low maintenance enclosed rear garden laid in paving.
- CUSTOMER DUE DILIGENCE
- As a business carrying out estate agency work, we are required to verify the identity of both the vendor and the purchaser as outlined in the following: The Money Laundering, Terrorist Financing and Transfer of Funds (Information on the Payer) Regulations 2017 - https://www.legislation.gov.uk/uksi/2017/692/contents To be able to purchase a property in the United Kingdom all agents have a legal requirement to conduct Identity checks on all customers involved in the transaction to fulfil their obligations under Anti Money Laundering regulations. We outsource this check to a third party and a charge will apply of £20 + Vat for each person.







