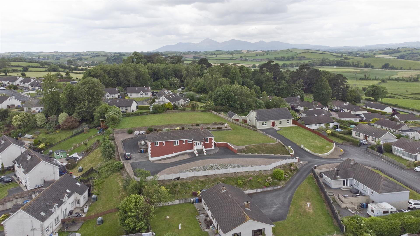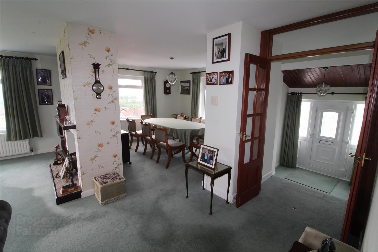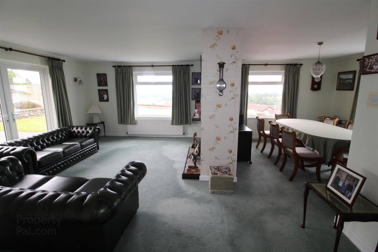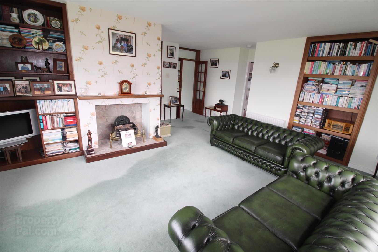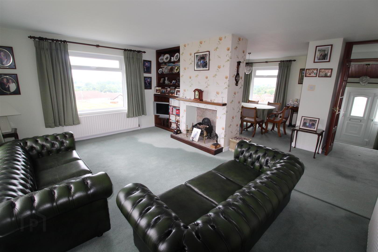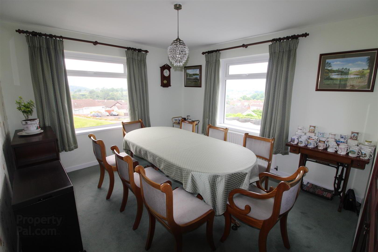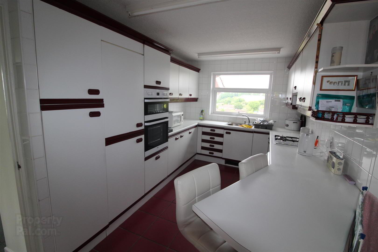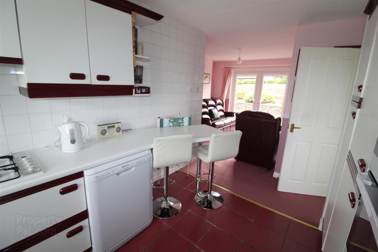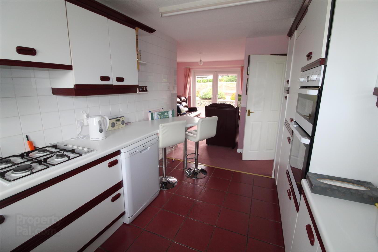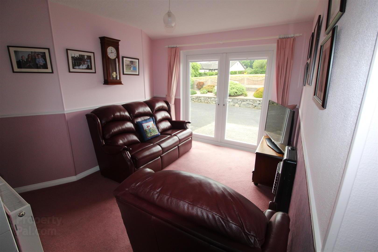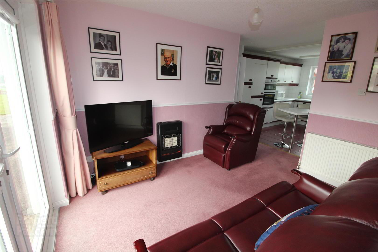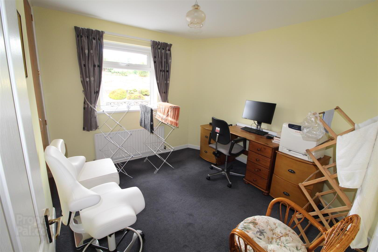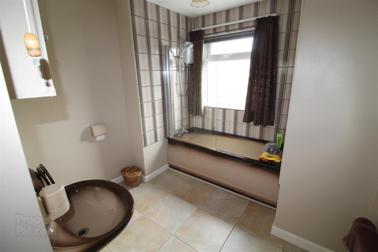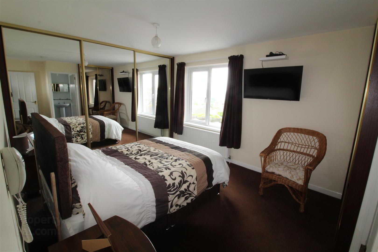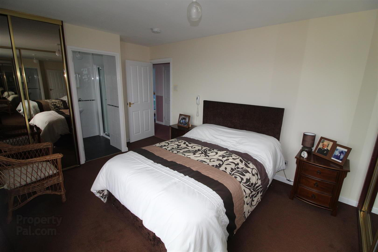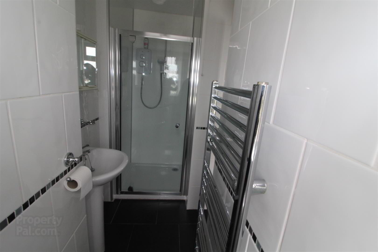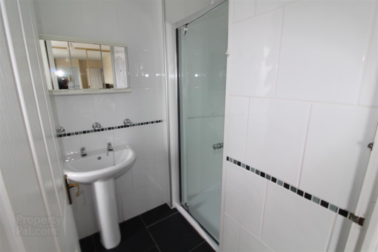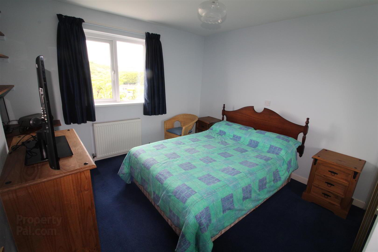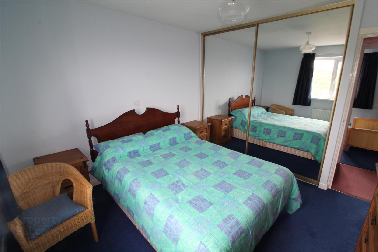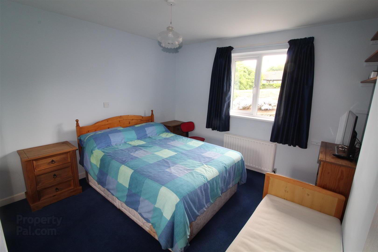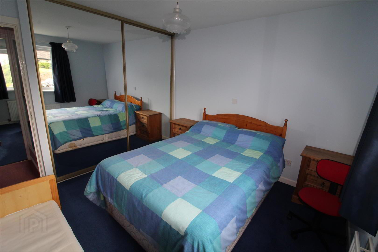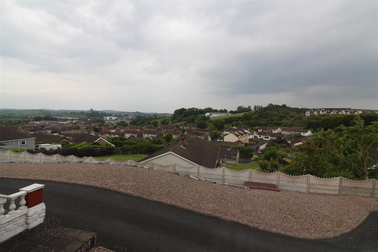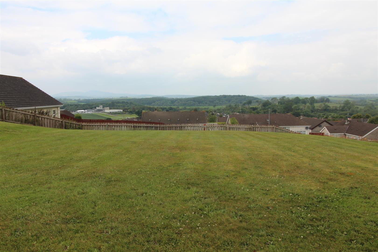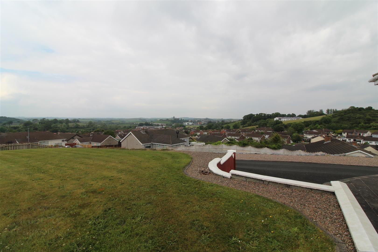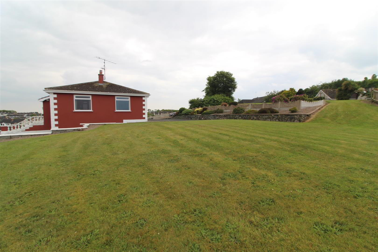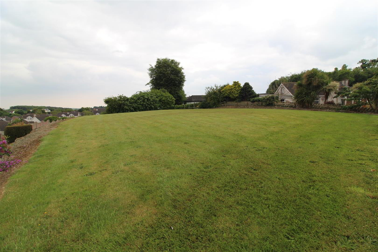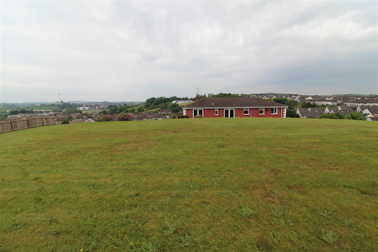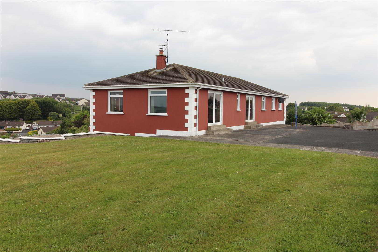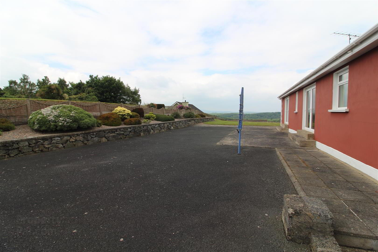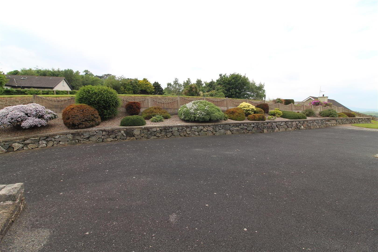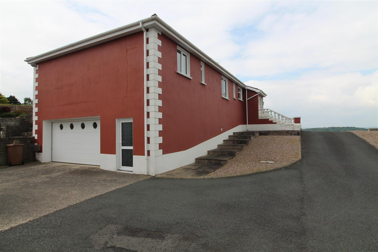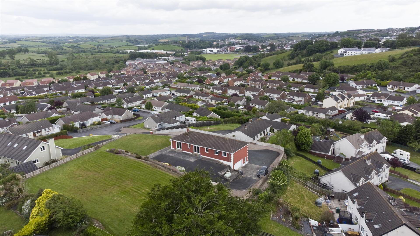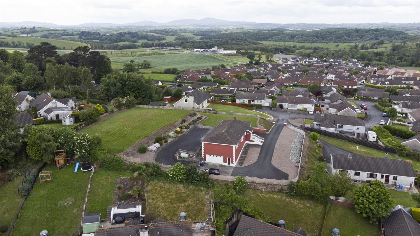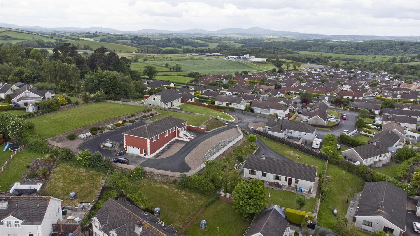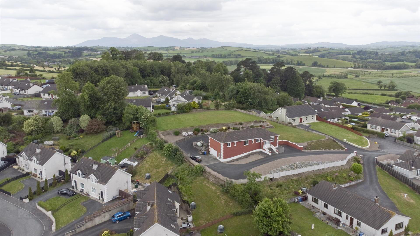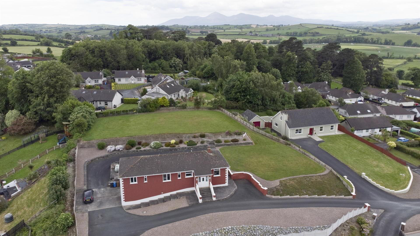14 Mallard Drive,
Downpatrick, BT30 6DZ
4 Bed Detached Bungalow
Offers Around £295,000
4 Bedrooms
2 Bathrooms
2 Receptions
Property Overview
Status
For Sale
Style
Detached Bungalow
Bedrooms
4
Bathrooms
2
Receptions
2
Property Features
Tenure
Freehold
Energy Rating
Broadband
*³
Property Financials
Price
Offers Around £295,000
Stamp Duty
Rates
£1,574.18 pa*¹
Typical Mortgage
Legal Calculator
In partnership with Millar McCall Wylie
Property Engagement
Views Last 7 Days
434
Views Last 30 Days
1,090
Views All Time
10,681
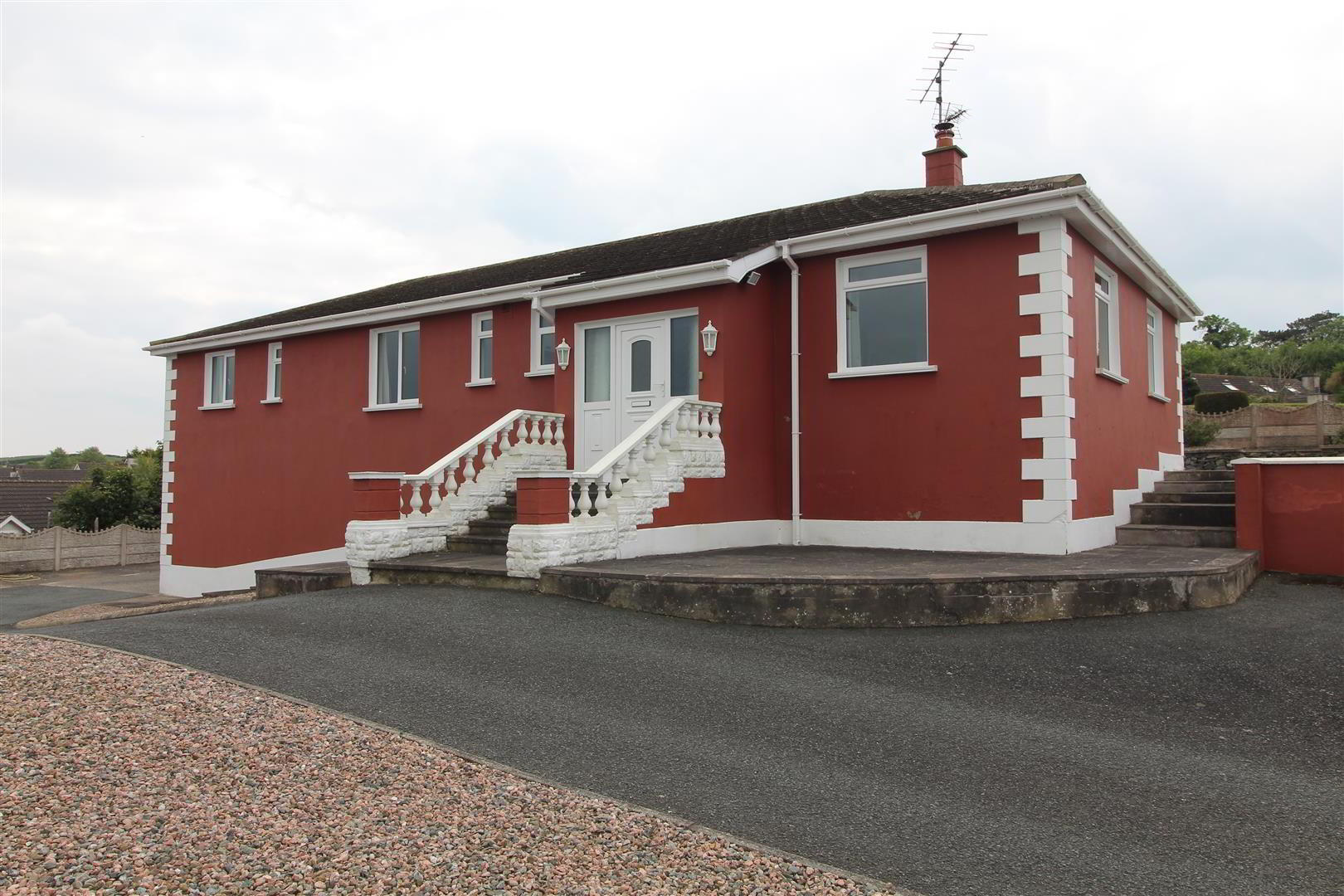 The excellent family bungalow is situated on a spacious elevated site commanding views over Downpatrick Racecourse, Down Cathedral and the stunning countryside. The accommodation comprises 4 bedroom (master bedroom with ensuite), bathroom, Lounge open plan to dining room with kitchen/dining/family area and integral double garage with utility area.
The excellent family bungalow is situated on a spacious elevated site commanding views over Downpatrick Racecourse, Down Cathedral and the stunning countryside. The accommodation comprises 4 bedroom (master bedroom with ensuite), bathroom, Lounge open plan to dining room with kitchen/dining/family area and integral double garage with utility area. The spacious gardens are laid out in lawns, flowerbeds and patio areas which provide a delightful setting for this fine home. There is potential for development subject to relevant planning permissions.
Downpatrick's leading schools, sporting and shopping facilities are within easy commuting distance.
- Entrance Hall
- Steps up to living area.
- Lounge/formal dining room 7.59m x 5.59m (24'11 x 18'04)
- Lounge with patio doors to the rear. Fireplace with gas fire on tiled hearth. Dining room. Views towards Downpatrick Racecourse, Down Cathedral and the Dromara Hills.
- Kitchen/dining/Living 7.54m x 2.18m (24'09 x 7'02)
- High and low level units with sink unit. Breakfast bar. Integrated fridge/freezer, eye level double oven. 4 ring gas hob. Tiled flooring at kitchen, sitting area with patio doors to rear garden.
- Cloakroom
- Storage cupboards. White low flush w.c. and pedestal wash hand basin. Tiled floor.
- Hotpress
- Good sized hotpress with shelving.
- Bathroom
- Panelled bath, Electric shower unit, screen door, low flush w.c. and pedestal wash hand basin. Tiled floor. Part tiled walls.
- Master Bedroom 3.84m x 3.25m (12'07 x 10'08)
- Front facing with beautiful views towards Down Cathedral. Built in robes.
- Ensuite
- Ensuite with shower cubicle, low flush w..c, and pedestal wash hand basin. Fully tiled.
- Bedroom Two 3.20m x 3.20m (10'06 x 10'06)
- Rear facing. Built in robes.
- Bedroom Three 3.23m x 3.18m (10'07 x 10'05)
- Front facing. Built in robes.
- Bedroom four 3.23m x 2.97m (10'07 x 9'09)
- Built in storage cupboard.
- Steps down to:
- Garage 10.24m x 7.37m (33'07 x 24'02)
- Electric door. Car pit. Raised office area with electricity. Plumbed for washing machine and tumble dryer. Calor gas boiler.
- Outside
- Tarmac driveway to ample parking. Calor Gas bulk storage tank. Gardens in lawn with mature shrubs and flowerbeds with superb views towards Downpatrick Racecourse, Down Cathedral with the Dromara hills framed in the distance. There is potential for development subject to relevant planning permissions.


