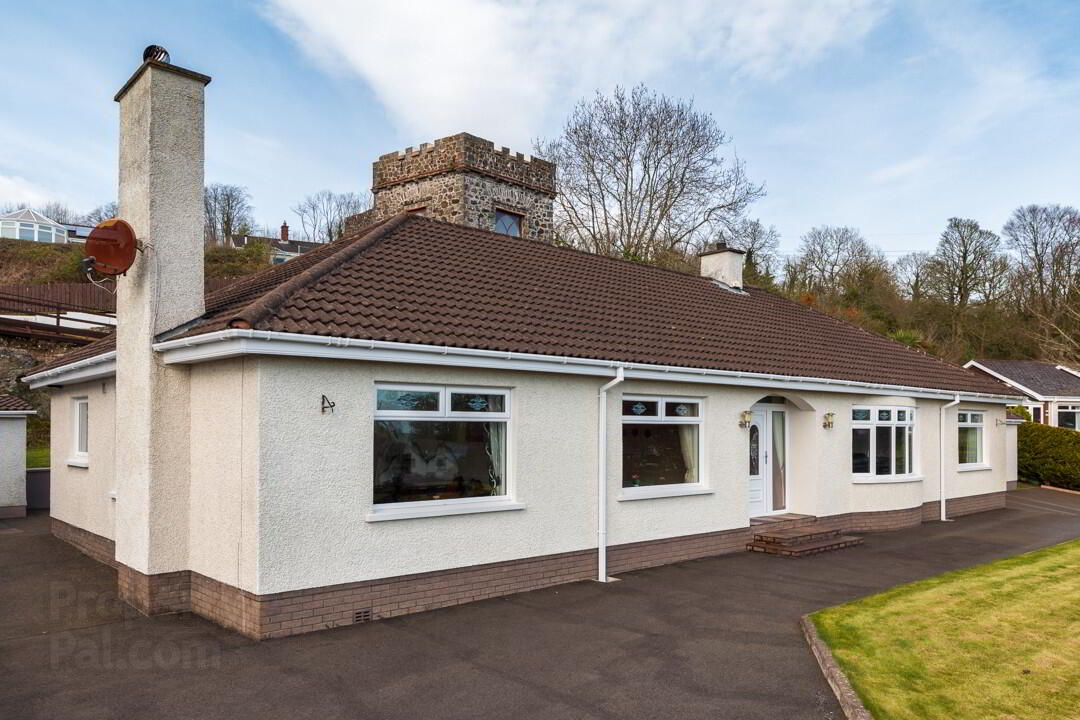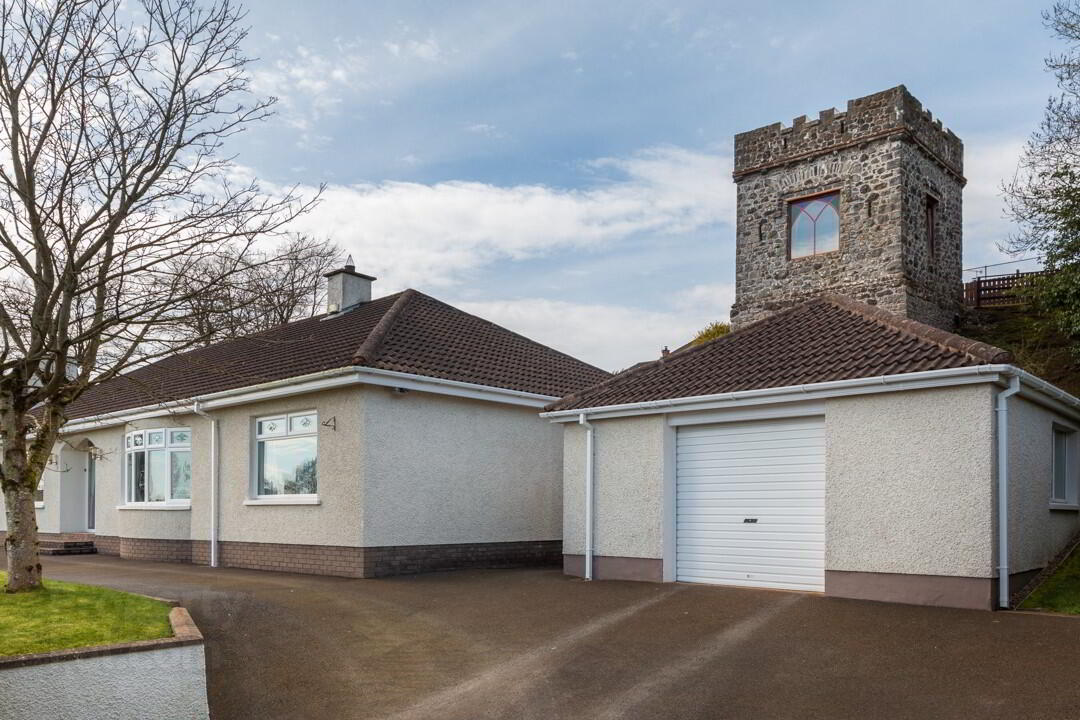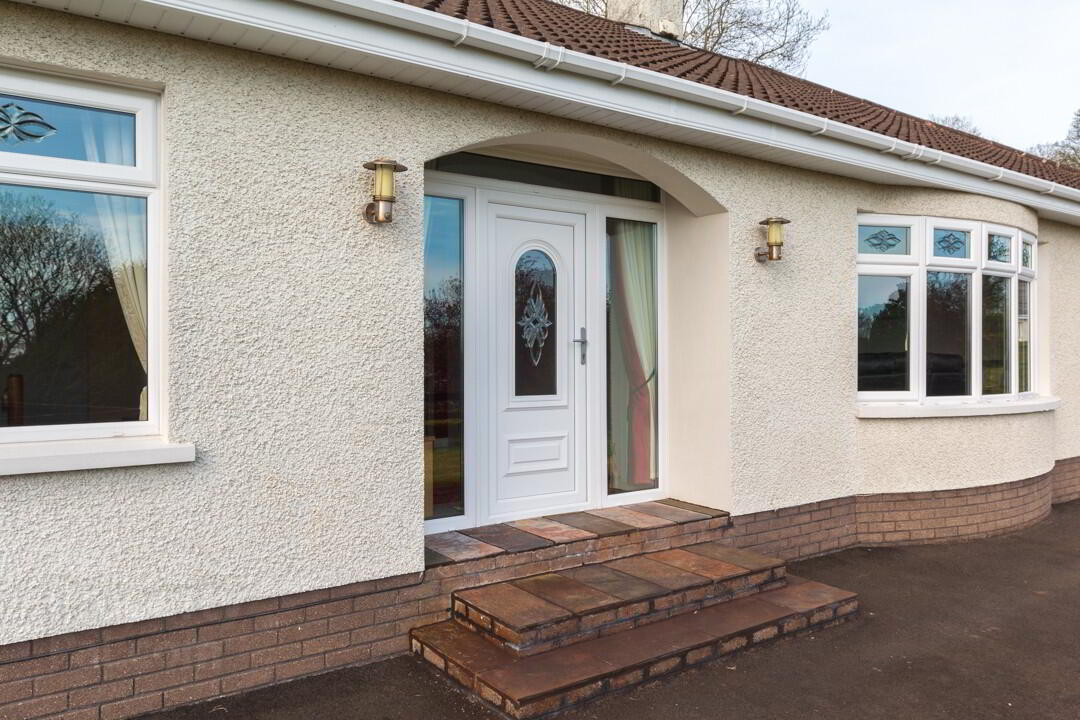


14 Lower Woodlands,
Ballycarry, Carrickfergus, BT38 9JB
3 Bed Detached Bungalow
Sale agreed
3 Bedrooms
2 Bathrooms
3 Receptions
Property Overview
Status
Sale Agreed
Style
Detached Bungalow
Bedrooms
3
Bathrooms
2
Receptions
3
Property Features
Tenure
Not Provided
Energy Rating
Heating
Oil
Broadband
*³
Property Financials
Price
Last listed at Offers Around £275,000
Rates
£2,119.09 pa*¹
Property Engagement
Views Last 7 Days
57
Views Last 30 Days
186
Views All Time
30,354

Features
- An impressive and tastefully presented detached family bungalow enjoying an enviable end of cul-de-sac position in the quiet yet convenient village of Ballycarry
- Spacious, adaptable and well-planned accommodation together with delightful grounds and an imposing stone built castellated tower folly
- Three separate reception rooms – lounge with feature marble fireplace and living room with antique style cast iron fireplace
- Spacious 16 foot long kitchen with excellent range of built-in high and low-level Shaker style units by “Make "kitchens and including a range of integrated appliances. Utility room off.
- Three well proportioned bedrooms all with built in robes and family bathroom with white “Victoriana "style suite
- Separate shower room with white suite
- Detached double garage with remote control roller door.
- Oil fired central heating, double glazing installed, PVC Soffits and Facia
- Attractive manicured gardens to front and rear in lawns with flower beds sun deck
- Feature stone built castellated tower folly incorporating tower room and sun terrace
- As we expect high level of interest, an early appointment to view strongly recommended
Entrance Level
UPVC double glazed front door with diamond cut light and double glazed sidelights to:
RECEPTION HALL: Tiled floor. Three wall light points.
LOUNGE: 17’2” x 12’9” (5.22mx3.89m) Solid oak strip floor. Feature marble fireplace set in polished wood surround with marble hearth. Bay window with diamond cut top lights. Picture rail. Cornice ceiling. Ceiling rose.
INNER HALLWAY: Cloaks cupboard. Tiled floor. Three wall light points.
DINING ROOM: 12’1” x 12’10” (3.68m x 3.90m) Open plan with feature archway. Solid oak strip floor. Window with diamond cut top lights. Cornice ceiling.
LIVING ROOM: 13’0” x 16’7” (3.97m x 5.05m) Solid wood strip floor. Feature antique style cast iron fireplace set in chunky pine surround. Slate tiled hearth. High output back boiler linked to central heating system. Cornice ceiling.
KITCHEN: 16’2” x 11’1” (4.93m x 3.37m) Single bowl stainless steel sink unit with mixer tap. Excellent range of built-in high and low-level Shaker style units by “Make” kitchens. Range of built-in electrical appliances including stainless steel microwave oven. “Indesit “ double oven. “Baumatic” four ring ceramic hob unit with stainless steel cooker hood. Integrated dishwasher. Space for American fridge freezer. Part tiled walls. Tiled floor. UPVC double glazed patio doors to sun deck.
UTILITY ROOM: 10’6” x 7’10” (3.21m x 2.38m) Single drainer stainless steel sink unit and tile splashback. Low-level cupboards. Laminate worktop. Tiled floor. Plumbed for automatic washing machine. Large built-in hot press with copper cylinder tank.
SHOWER ROOM: White suite comprising low flush WC. Fully tiled walls. Matching tiled shower cubicle with “Triton” electric shower fitting. Screen door. Tiled floor.
BEDROOM (1): 11’1” x 10’5” (3.37m x 3.17m) Plus depth range of wall-to-wall built in robes with mirrored sliding doors. Laminate wood strip floor.
BEDROOM (2): 12’9” x 11’1” (3.89m x 3.37m) Plus depth range of built-in robes. Laminate wood strip floor. Vanity unit.
BEDROOM (3): 12’10” x 12’8” (3.9m x 3.86m) Plus depth range of built in robes. Laminate wood strip floor. Vanity unit with drawers. Bedside display shelving. Window with diamond cut top lights.
BATHROOM: “Victoriana” style white suite comprising low flush WC. Pedestal wash hand basin. Bidet. Free standing claw ball foot bathtub. Matching shower cubicle with “Aqualisa” fitting and etched glass shower screen. Fully tiled walls. High-intensity low-voltage spotlighting. Tiled floor.
Outside
DETACHED GARAGE: 28’5” X 16’12” (8.65m x 5.18m) Remote control roller door. Range of built-in high and low-level cupboards. Light and power.
GARDENS: Double entrance gates and Bitmac driveway with parking space. Front garden laid to lawn and bounded by fencing and wall. Spacious rear garden in lawn with curved grassed pathway leading to castellated tower Folly. Sun deck with composite decking.
BOILERHOUSE: Oil fired central heating boiler. UPVC. Oil tank.
FOLLY: An impressive stone built castellated tower Folly, formally part of the Red Hall Estate and previously incorporating a kiln.
TOWER ROOM: 13’7” x 15’9” (4.14m x 4.8m) average. Double glazed stained glass leaded light windows and door. External staircase to castellated terrace.
Tenure: TBC Rates: £1982.56 per annum



